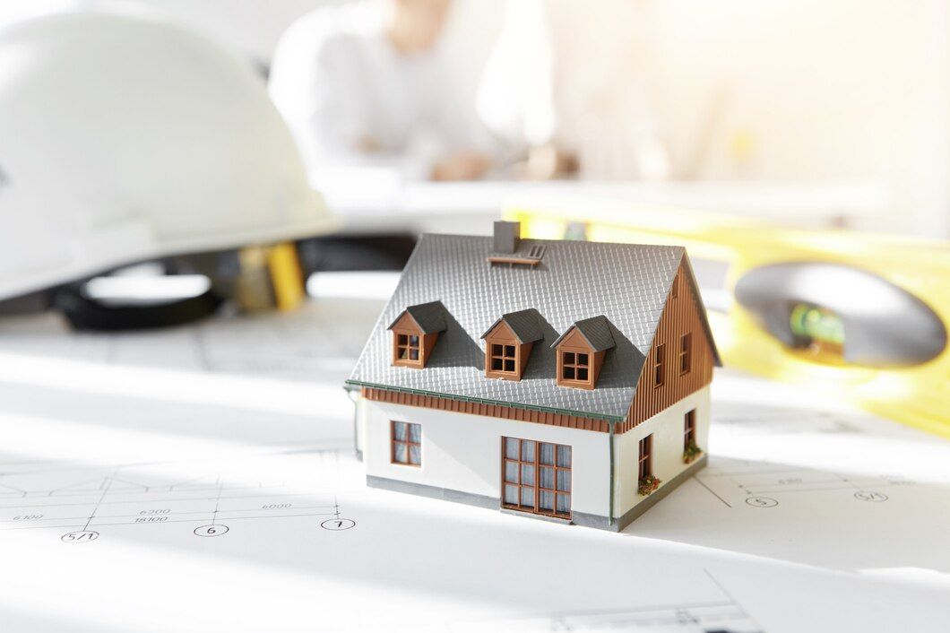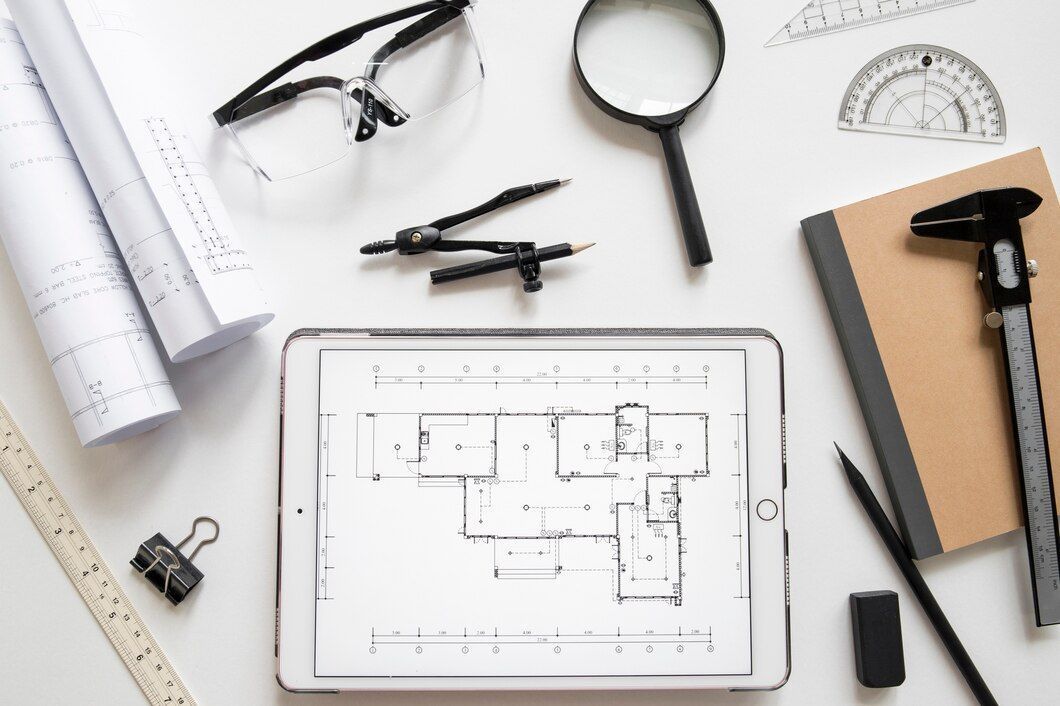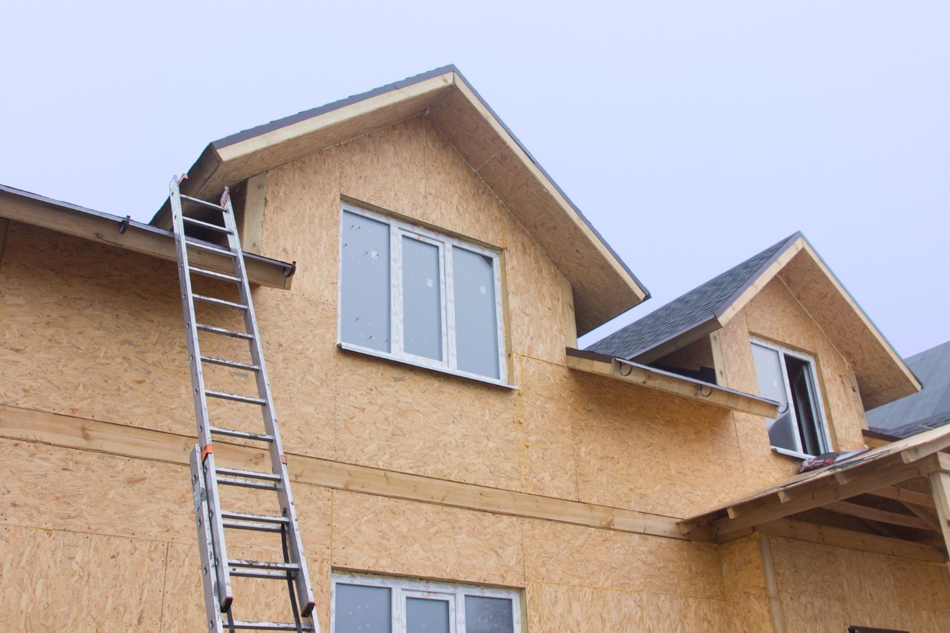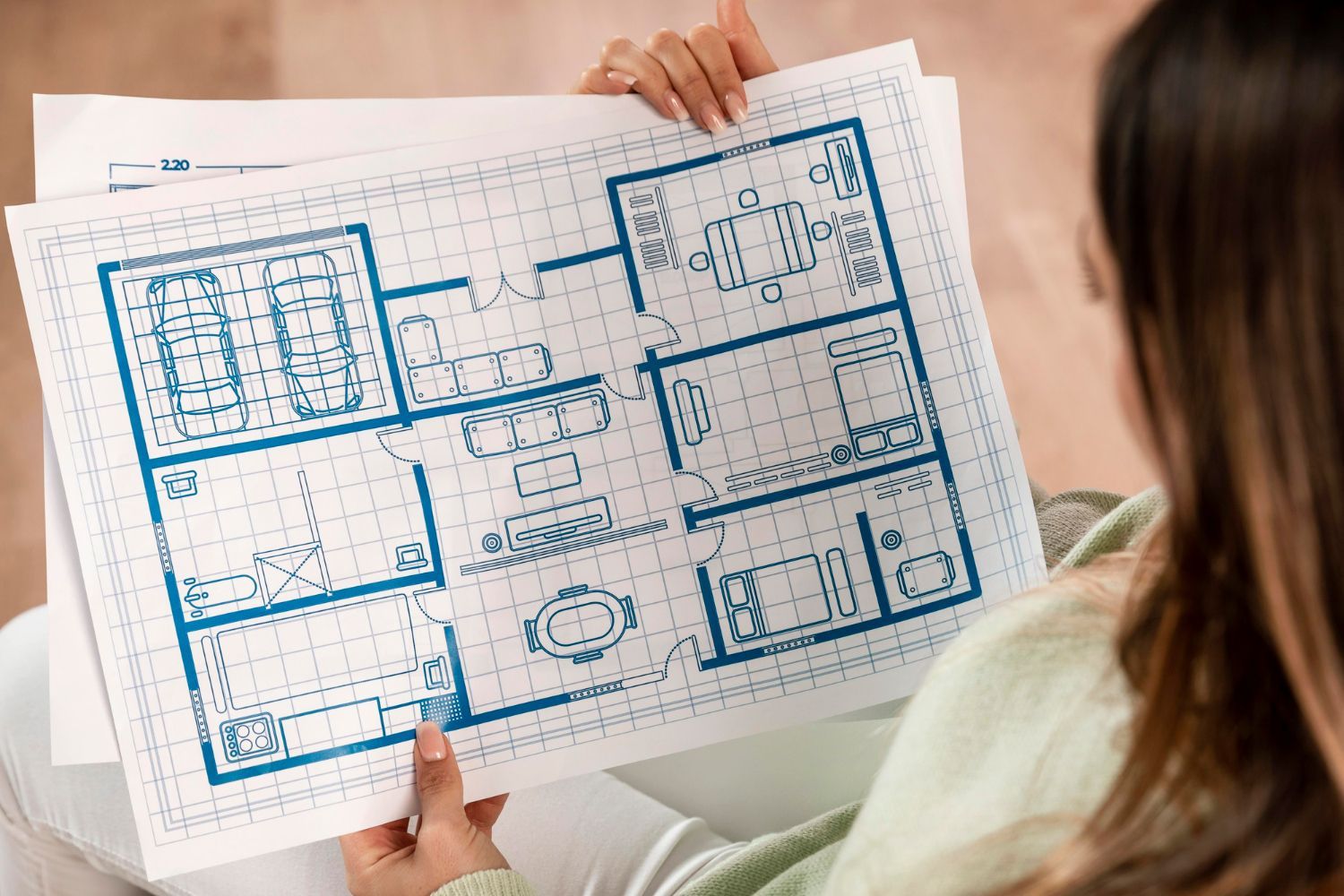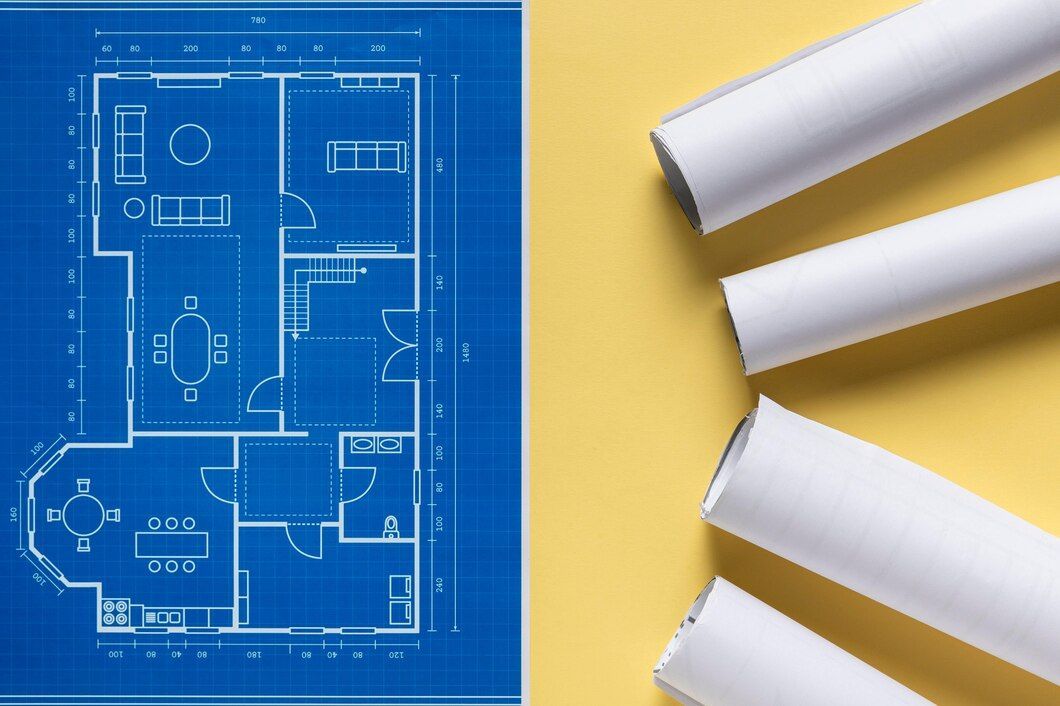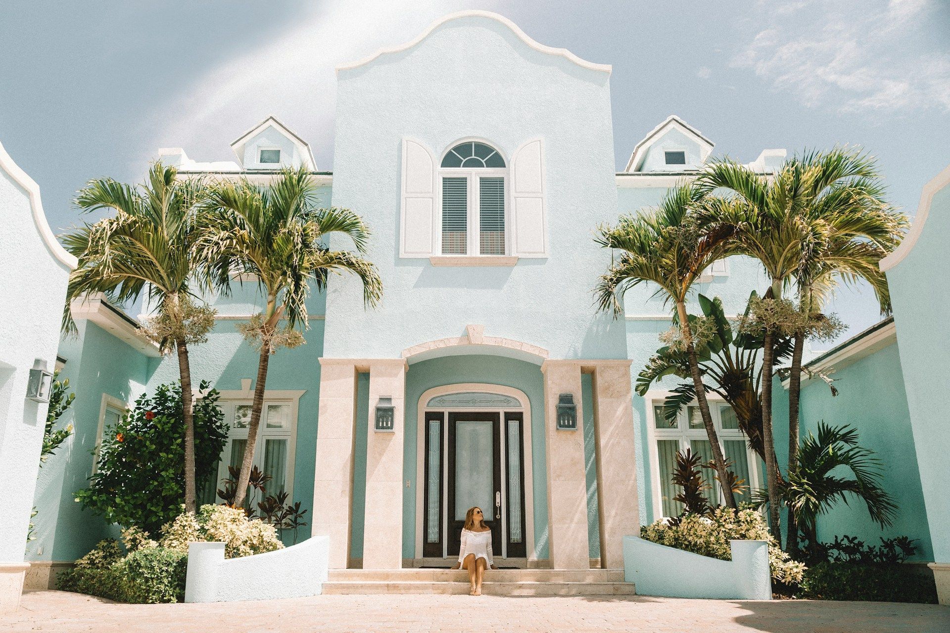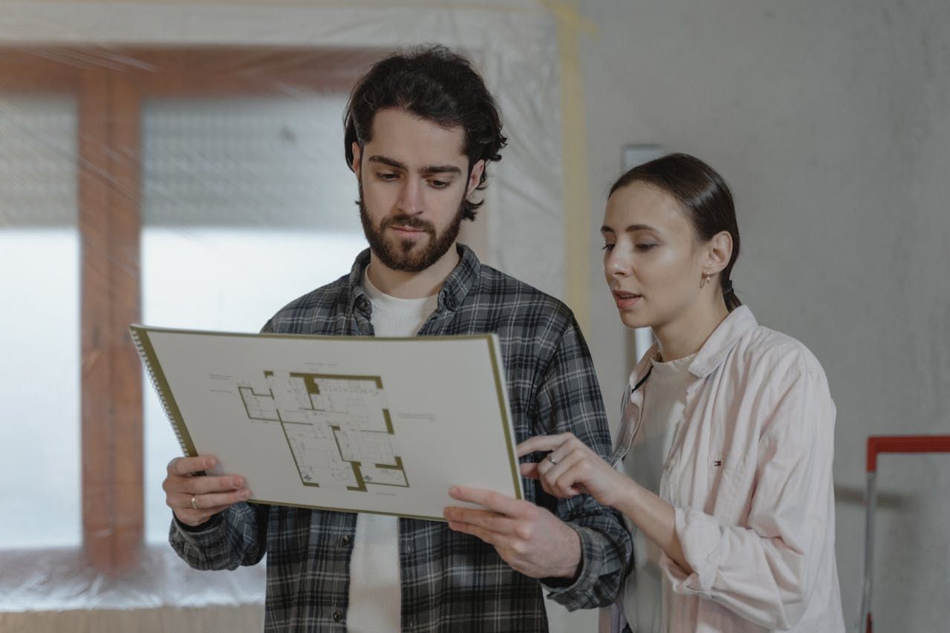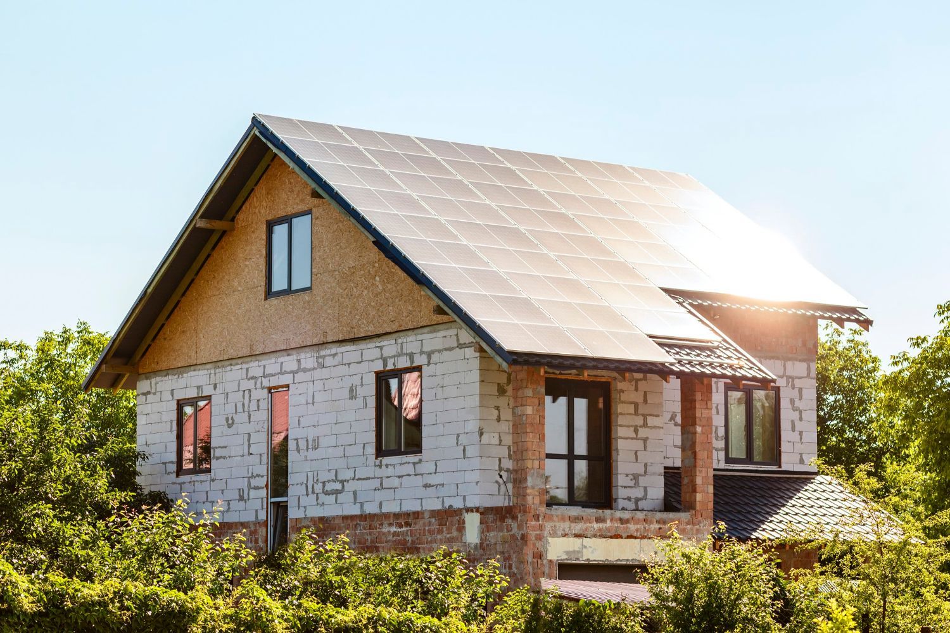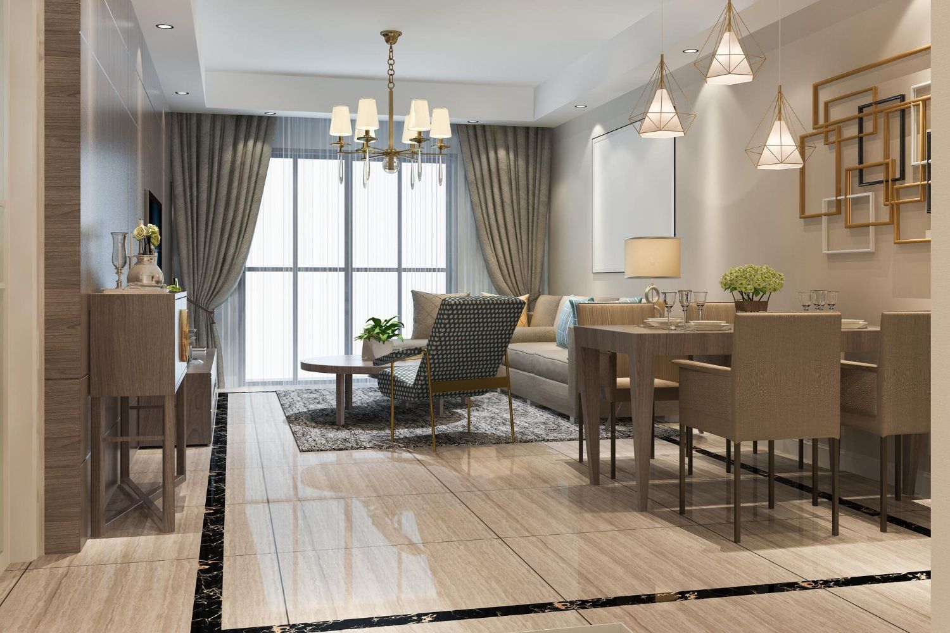Designing a Family-Friendly Home

Designing a family-friendly home requires careful thought and planning. The goal is to create a space where everyone in the family feels comfortable, safe, and happy. This involves considering the needs of both children and adults, ensuring the house is functional for everyday living and adaptable as your family grows.
When planning your home, it’s essential to think about features that provide both convenience and enjoyment. These features might include open living areas, childproofing elements, and multifunctional rooms. Safety and accessibility also play a big role, ensuring that the home is safe for children and accessible for family members of all ages.
Creating a flexible living space is another important aspect. This means having rooms that can serve multiple purposes, like a play area that turns into a study space as kids grow older. Outdoor areas should not be overlooked either since they offer a great place for family activities and relaxation. Incorporating these elements can help you design a home that meets your family's needs and makes everyday life more enjoyable.
I. Key Features of a Family-Friendly Home Design
A family-friendly home design should include features that make daily life easier and more enjoyable for everyone. Let's explore some key elements to consider:
1. Open Floor Plans: Open floor plans create a sense of spaciousness and allow for easy supervision of children. Parents can cook in the kitchen while keeping an eye on kids playing in the living room.
2. Plenty of Storage: Adequate storage is essential for keeping the home organized. Built-in shelves, cubbies, and closets help manage toys, books, and other household items, making clean-up quick and easy.
3. Mudrooms and Entryways: Designing a mudroom or spacious entryway provides a designated spot for shoes, coats, and backpacks. This area helps reduce clutter and keeps the main living areas tidy.
4. Multi-Use Spaces: Rooms that can serve multiple purposes offer flexibility. For example, a family room can double as a playroom or home office, depending on the time of day and needs of the family.
5. Child-Friendly Kitchens: A kitchen designed with children in mind includes accessible countertops and kid-friendly storage for snacks and dishes. An island or breakfast bar provides a space for kids to do homework while parents prepare meals.
By incorporating these key features, you can create a home that supports the diverse needs of every family member, enhancing both functionality and comfort.
II. Maximizing Safety and Accessibility
Safety and accessibility are top priorities in a family-friendly home. Taking steps to childproof and ensure easy access for all family members can prevent accidents and increase comfort.
1. Childproofing Essentials: Install safety gates at the top and bottom of stairs to prevent falls. Use outlet covers and cabinet locks to keep little hands away from dangerous items. Secure heavy furniture like bookshelves and TVs to the walls to prevent tipping.
2. Non-Slip Surfaces: Choose flooring materials that are slip-resistant, especially in high-traffic areas like the kitchen, bathrooms, and entryways. Rugs with non-slip backings add an extra layer of safety.
3. Accessible Bathrooms: Bathrooms should be easy for children and older adults to use. Install low, sturdy stools so kids can reach the sink. Consider walk-in showers with grab bars and non-slip mats to assist older family members.
4. Wide Doorways and Hallways: Design hallways and doorways to be wide enough to accommodate strollers and wheelchairs. This ensures that family members of all ages can move freely and safely around the home.
5. Good Lighting: Proper lighting throughout the home helps prevent accidents. Use nightlights in hallways and bathrooms to guide little feet in the dark. Adequate outdoor lighting improves safety when playing outside or arriving home after dark.
By focusing on safety and accessibility, you create a secure environment where family members can navigate the home with ease and peace of mind.
III. Creating Functional and Flexible Spaces
Creating functional and flexible spaces in your home allows it to adapt as your family’s needs change over time. Versatile rooms can serve multiple purposes, providing more value and usability.
1. Multi-Purpose Rooms: Design rooms that can change functions easily. For example, a guest bedroom can double as a home office or a playroom. Having multi-purpose furniture like sofa beds and fold-away desks can make this easier.
2. Built-In Storage Solutions: Install built-in storage units that can hide clutter and make rooms appear tidy and spacious. Use shelves, cabinets, and drawers that blend seamlessly with the room’s decor.
3. Modular Furniture: Choose furniture that can be easily rearranged and repurposed. Modular sofas, convertible tables, and stackable chairs can make rooms more adaptable to different needs, like entertaining guests or creating a cozy family movie night.
4. Open Layouts: Open layouts enhance flexibility by allowing spaces to flow into one another. An open kitchen and dining area can serve as a homework station or a gathering spot for family meals and activities.
By designing flexible spaces, you not only maximize functionality but also make your home more adaptable and suited to long-term family living.
IV. Incorporating Outdoor Areas for Family Activities
Outdoor spaces are vital in a family-friendly home. They provide a place for recreation, relaxation, and quality family time. Let’s look at some ways to make the most of your outdoor areas.
1. Safe Play Areas: Create dedicated play zones with soft surfaces like grass or mulch to prevent injuries. Adding a swing set, sandbox, or playhouse can offer endless fun for children.
2. Outdoor Living Spaces: Set up an outdoor living area with comfortable seating, a dining table, and maybe even a fire pit. This space can serve as an ideal spot for family meals, games, or just enjoying each other’s company in the fresh air.
3. Gardens and Green Spaces: Plant a garden where the whole family can participate in growing flowers, vegetables, or herbs. Gardening is a great way to teach kids responsibility and enjoy nature together.
4. Privacy and Safety: Ensure your outdoor spaces are safe by installing secure fencing and proper lighting. This creates a private oasis where children can play freely, and family members can relax without worry.
Incorporating these elements into your outdoor areas enhances the usability and enjoyment of your home, giving your family space to grow and bond.
Conclusion
Designing a family-friendly home involves careful consideration of various factors to meet the needs of every family member. From incorporating key features and maximizing safety to creating functional spaces and rich outdoor areas, each step ensures your home is both practical and enjoyable. A well-designed house fosters a comfortable and safe environment where families can thrive and make lasting memories together.
If you're ready to start designing your dream family-friendly home, Mountain High Builders is here to help. Contact our
custom home builders in Bend, Oregon, today to begin creating a home that suits your family's needs perfectly.


