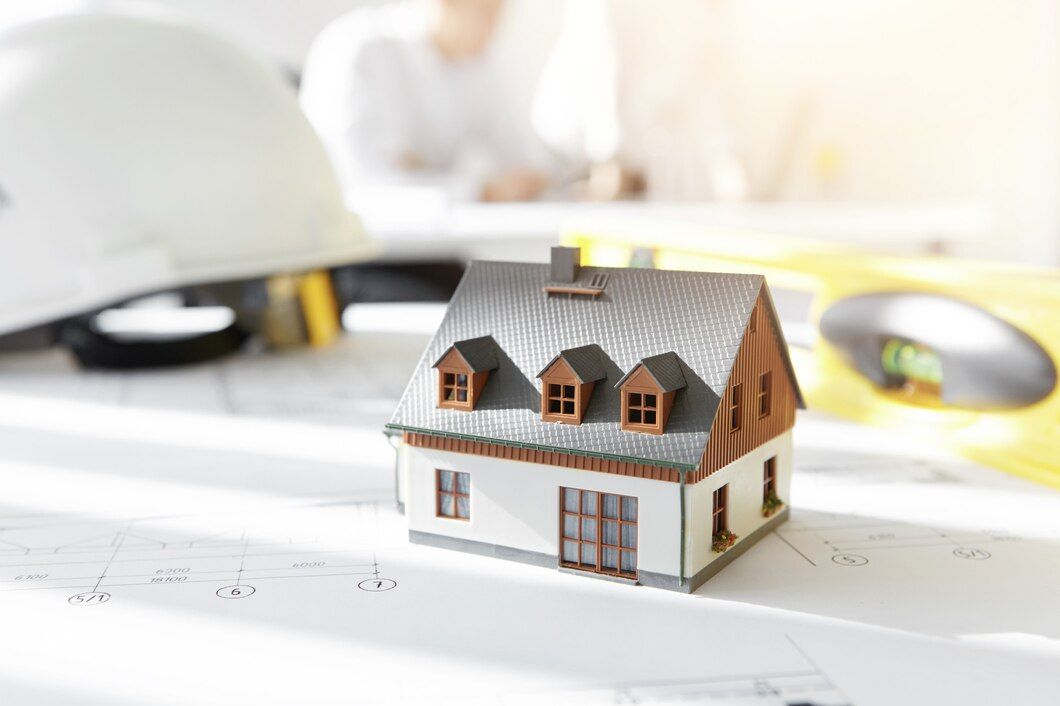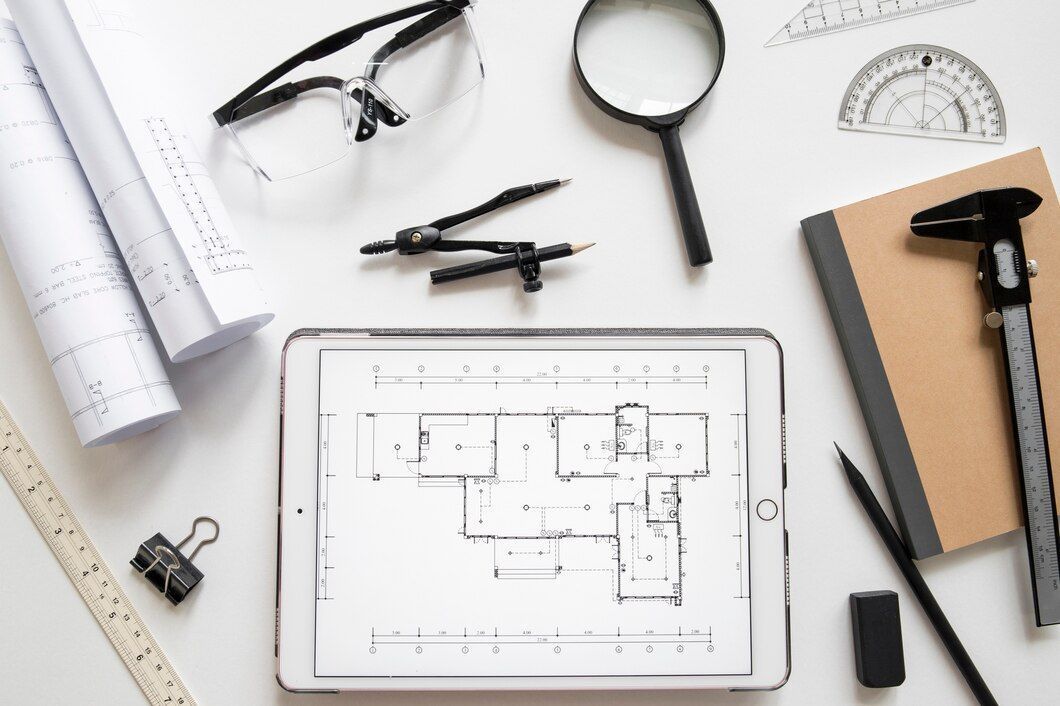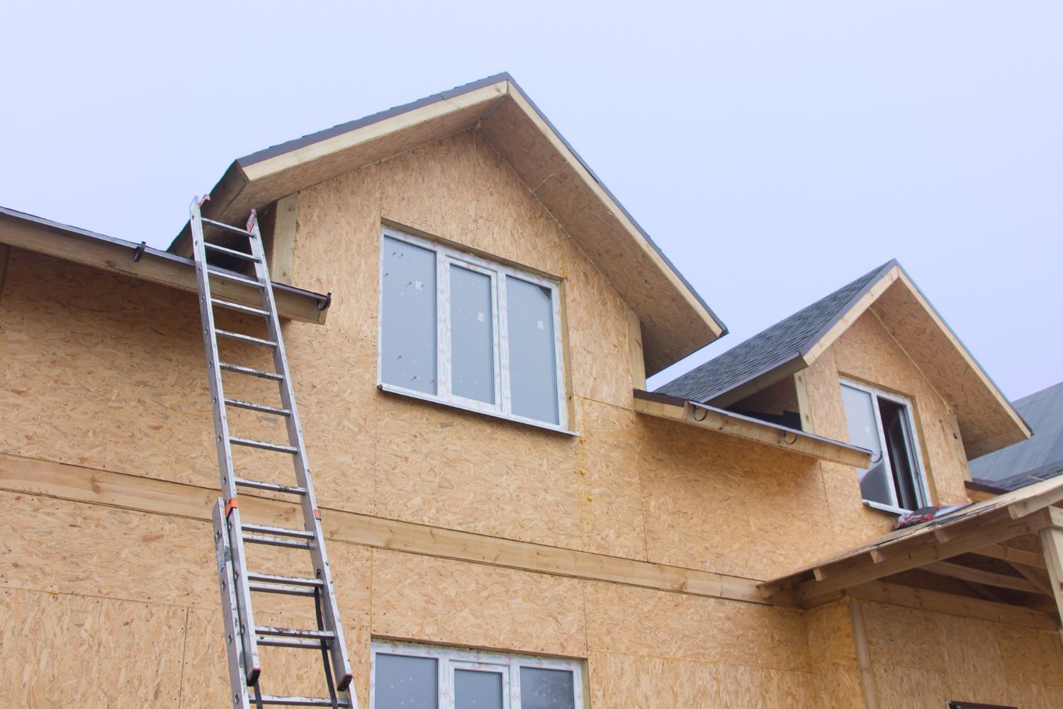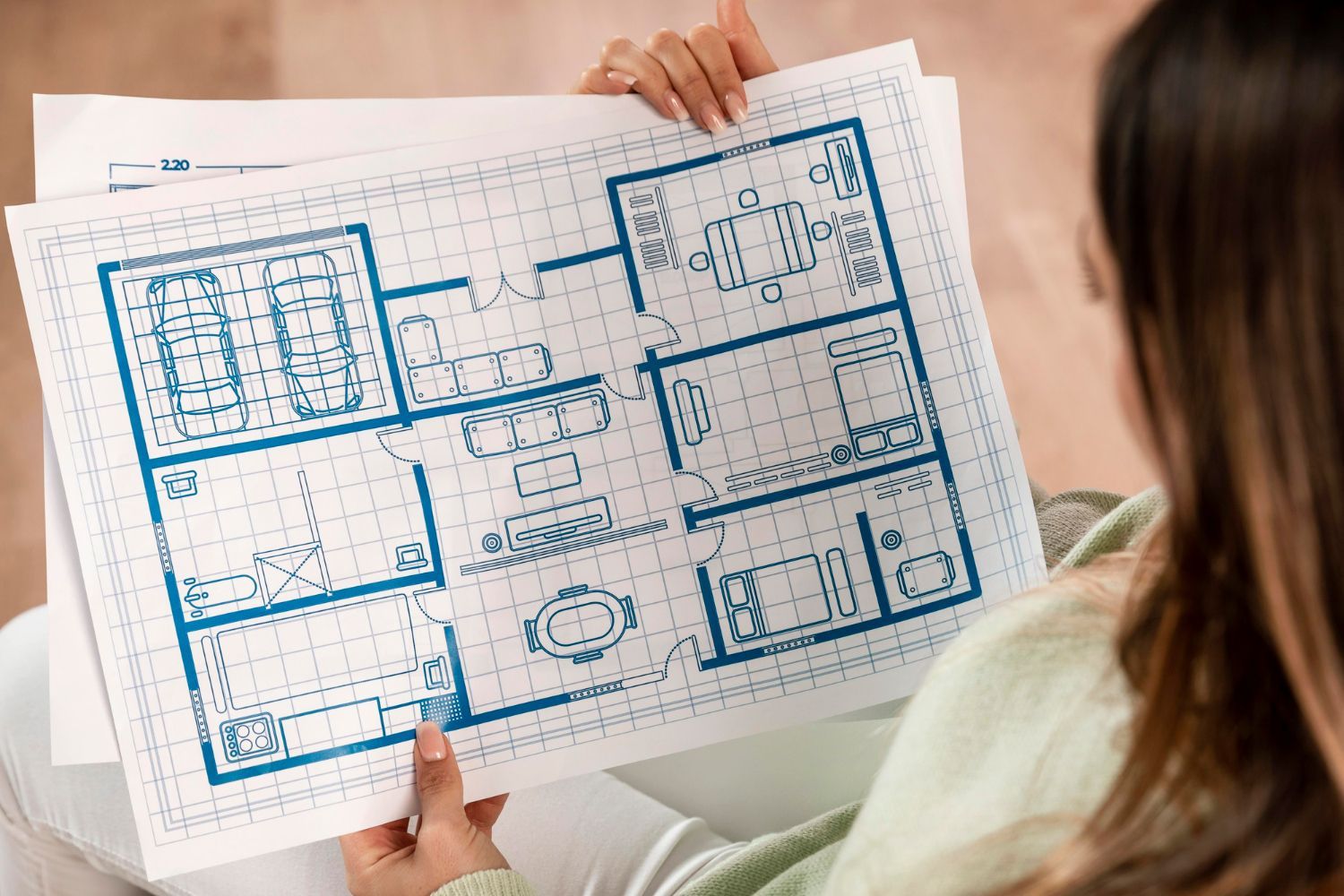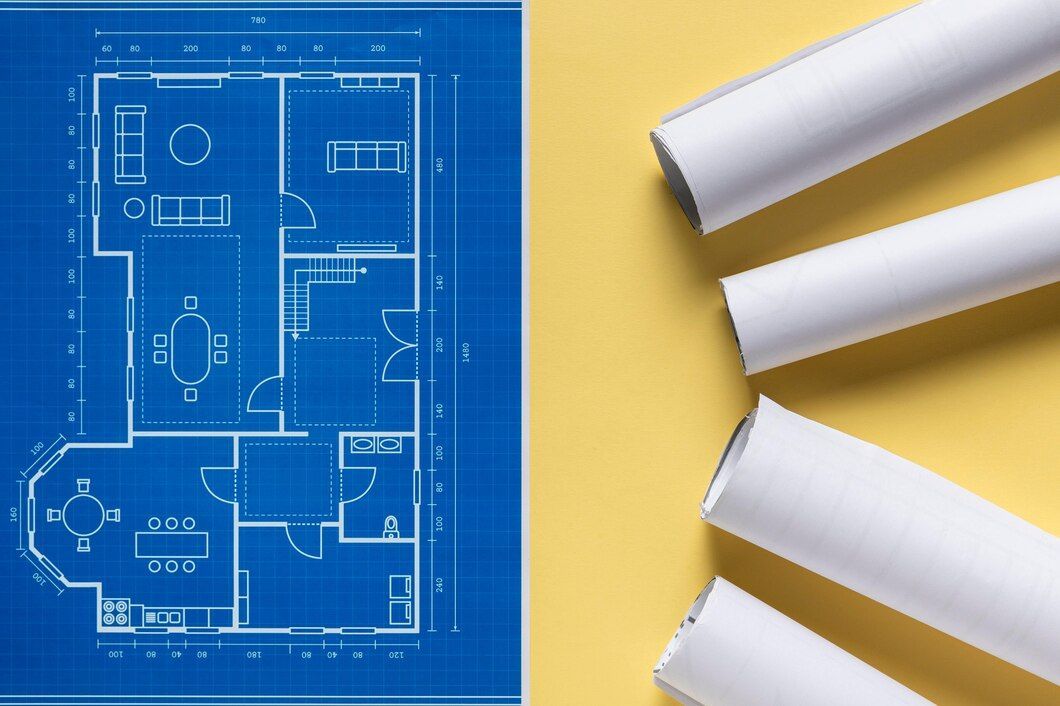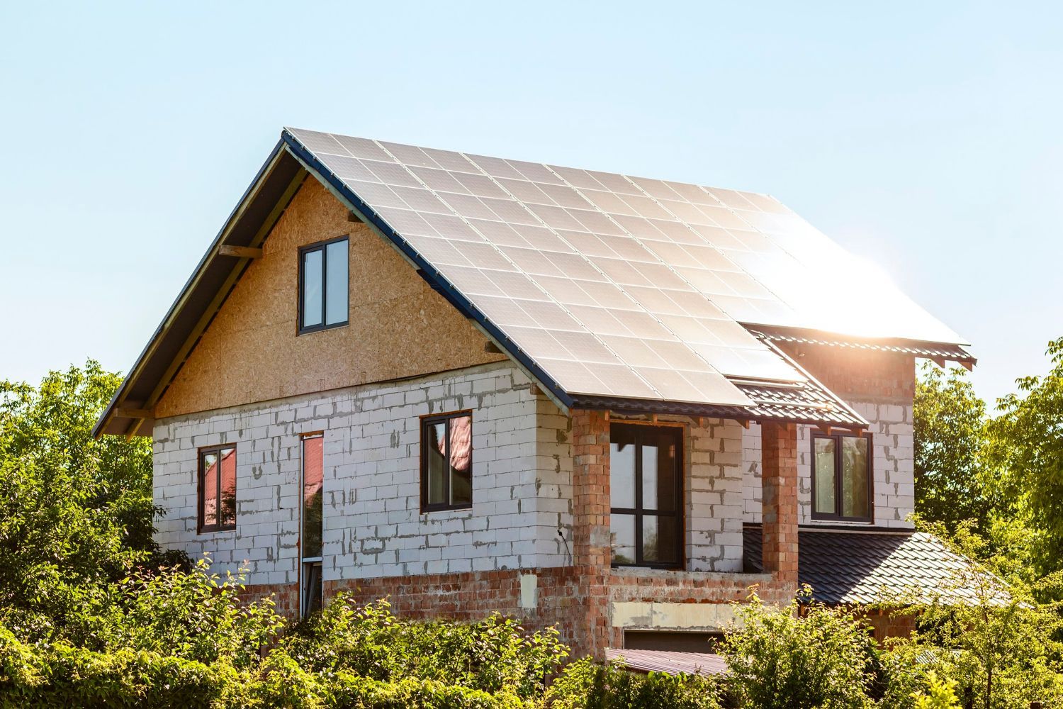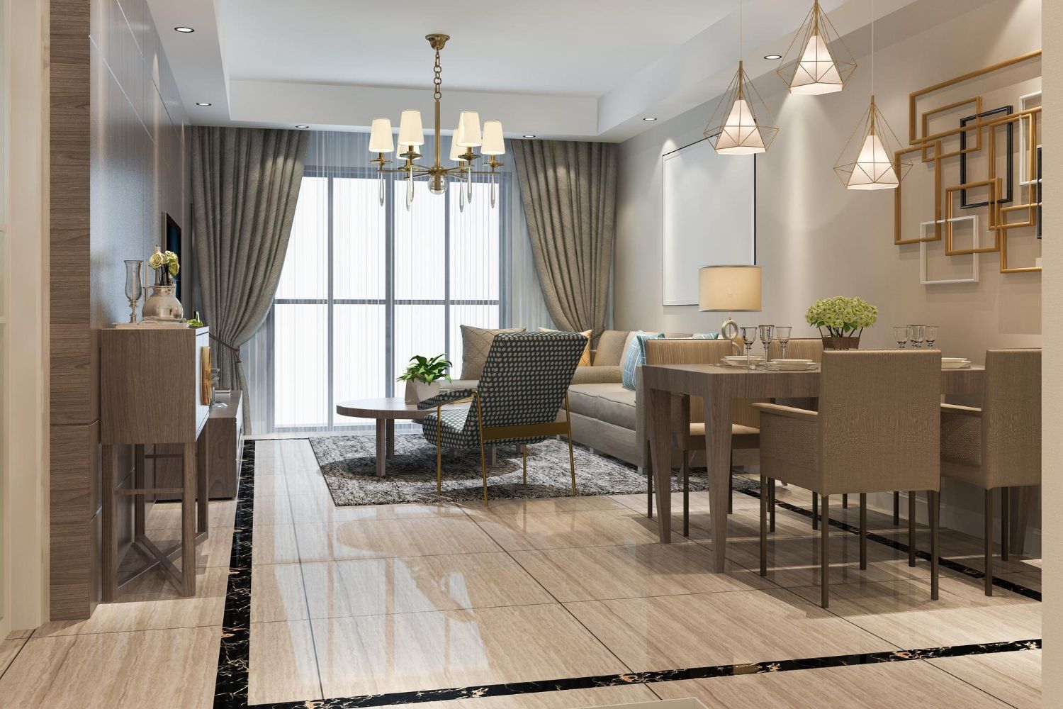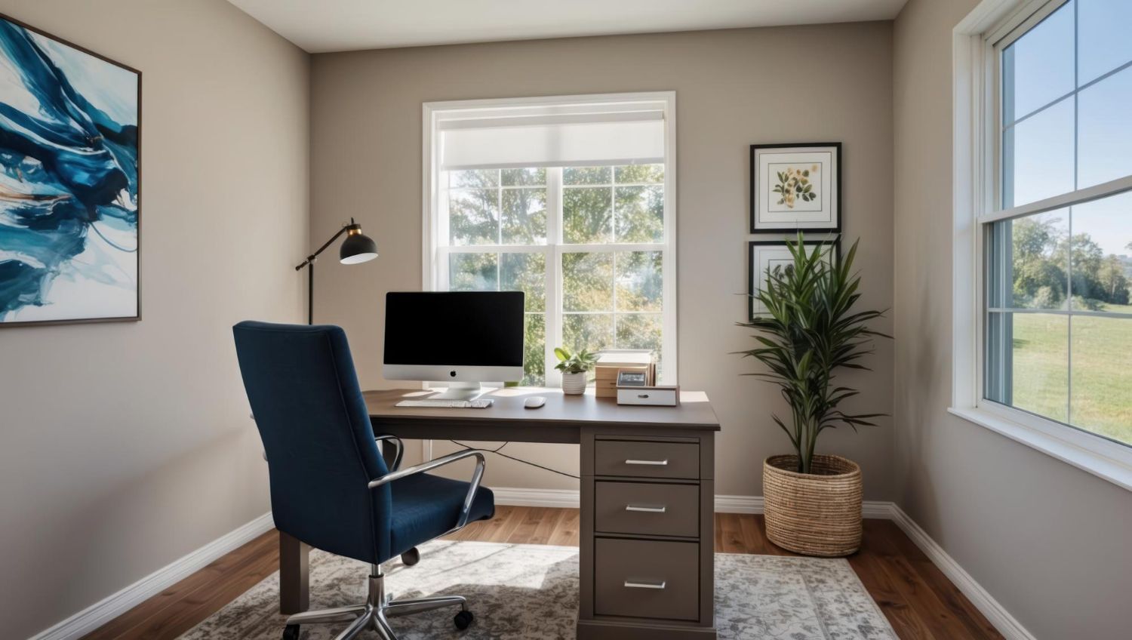How to Make the Perfect Floor Plan

Creating the perfect floor plan for your home is an exciting but challenging task. A well-designed floor plan can make your home more functional, comfortable, and enjoyable to live in. It all starts with understanding your specific needs and knowing what you want in your living space. What works for one family might not work for another, so it’s important to tailor your floor plan to fit your lifestyle. Continue reading as we uncover tips to help you create the ideal floor plan.
Understanding Your Needs and Priorities
The first step in creating the perfect floor plan is understanding your needs and priorities. Every family has unique requirements, so it’s important to identify what matters most to you. Think about your daily routines and how different spaces in your home can make them easier. For instance, if you love cooking, a spacious and well-designed kitchen should be a priority. If you work from home, a quiet and comfortable office space will be essential.
List out the must-have features you want in your home. Consider the number of bedrooms and bathrooms needed, the size of the living areas, and any special rooms like a gym, hobby room, or pantry. Prioritize these features based on your lifestyle and how you use your current space. Remember, this is your chance to create a living space tailored specifically for you and your family.
Take into account any future plans that might affect your needs. Are you planning to grow your family, or will elderly relatives potentially move in? These considerations will help you design a versatile space that can adapt over time.
Designing for Functionality and Flow
Designing for functionality and flow is crucial for a well-organized home. Functionality means creating spaces that serve their intended purpose efficiently. Start by thinking about how each room interconnects. For instance, placing the kitchen near the dining room makes serving meals easier. A mudroom next to the garage can help keep the rest of the house clean.
Consider the flow of foot traffic throughout your home. You don’t want people walking through bedrooms to get to a bathroom or crossing a busy area to reach a quiet space. Proper placement of hallways, doorways, and windows can create a natural and easy movement throughout the house. Make sure there are direct paths between high-traffic areas and reduce long, narrow hallways that can feel cramped.
Natural light also plays a big role in functionality and comfort. Position common areas like the living room and kitchen where they can receive ample sunlight. Consider adding large windows or even skylights to brighten these spaces naturally. Well-lit areas not only look better but also feel more inviting.
Considering Future Plans and Flexibility
When designing your floor plan, it's important to think about the future. Your needs might change over time, so it's a good idea to create a flexible space. For example, if you plan to have more children, you might need extra bedrooms or a larger play area. If you think you might work from home more in the future, consider adding a comfortable home office.
A flexible floor plan can adapt to different stages of life. Include multipurpose rooms that can change as your needs change. For instance, a guest room could become a nursery or a home gym, depending on what you need at the time. Being able to repurpose rooms without major renovations will save you time and money in the long run.
Think about aging in place as well. Features like wider doorways, no-step entries, and main-level bedrooms can make your home more accessible as you grow older. Even if you don’t need these features now, they can be useful in the future or increase the value of your home for potential buyers.
Collaborating with Professionals
Designing the perfect floor plan often requires help from professionals. Architects, interior designers, and contractors can offer expert advice and bring your vision to life. They can also help you avoid common mistakes that can be costly and time-consuming to fix.
Working with an architect can ensure that your ideas are translated into practical designs. Architects have the technical knowledge to make sure your floor plan is structurally sound and meets all local building codes. They can also suggest creative solutions to maximize space and functionality.
Interior designers can help you with the layout and aesthetics of your home. They can offer advice on everything from furniture placement to color schemes, making sure your space is both beautiful and practical. Contractors bring the plans to life, handling the construction details and ensuring everything is built to the highest standards.
By collaborating with professionals, you gain access to a wealth of experience and knowledge. This teamwork can make the process smoother and ensure that the end result is a home you love. Their expertise allows you to focus on what you want, knowing the technical details are in good hands.
Conclusion
A well-thought-out floor plan makes daily life more comfortable and enjoyable. By focusing on the key factors that matter to you and working with experienced professionals, you can create a home that not only meets your needs but also grows with you. Thoughtful design and expert advice come together to make the perfect living space.
If you're ready to start planning your custom home, Mountain High Builders has got you covered. Let our
luxury home builders in Oregon help you design and build a home that fits your lifestyle and future needs. Contact us today to learn more about our services and how we can help make your dream home a reality.


