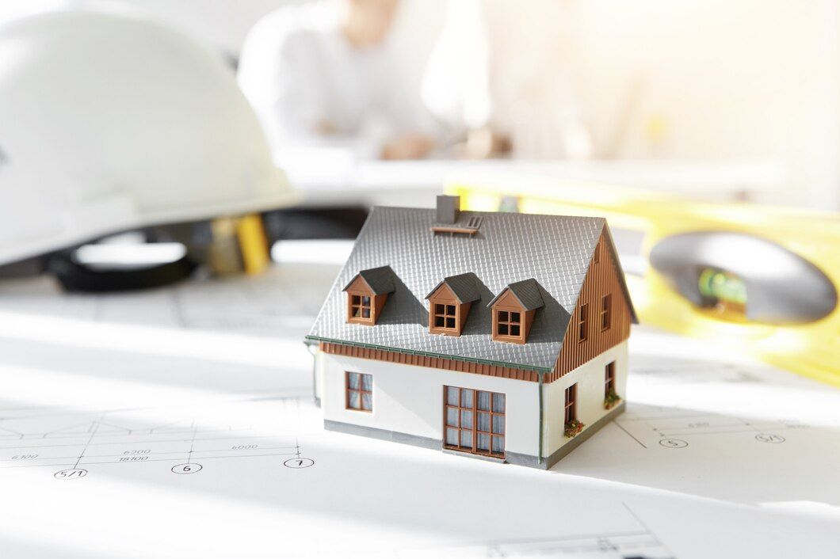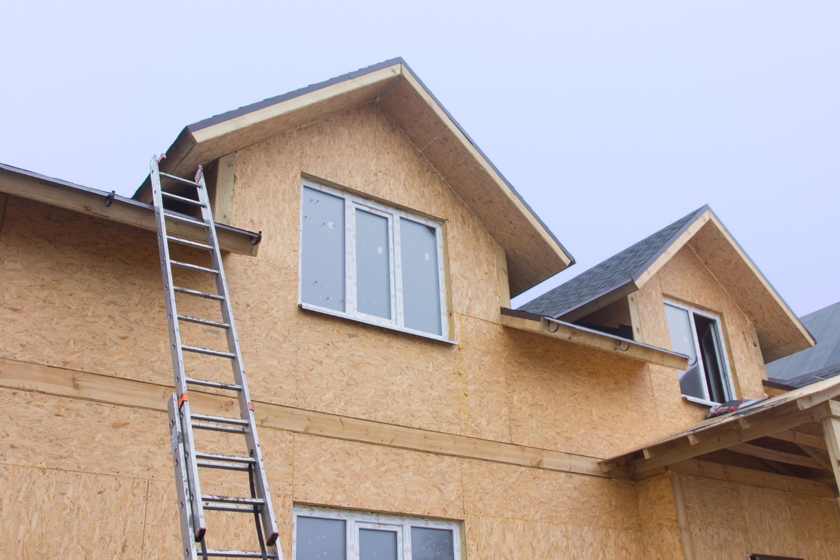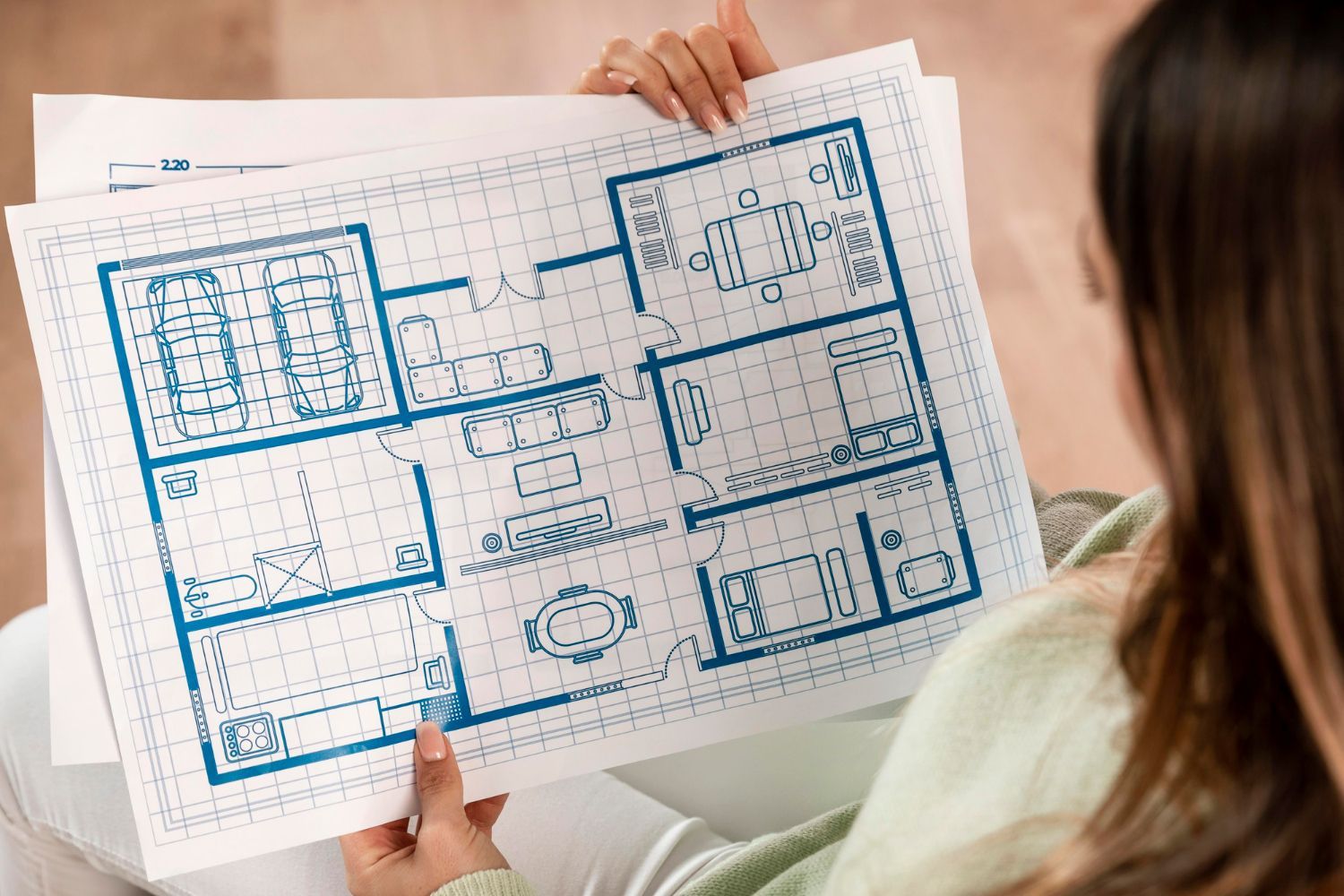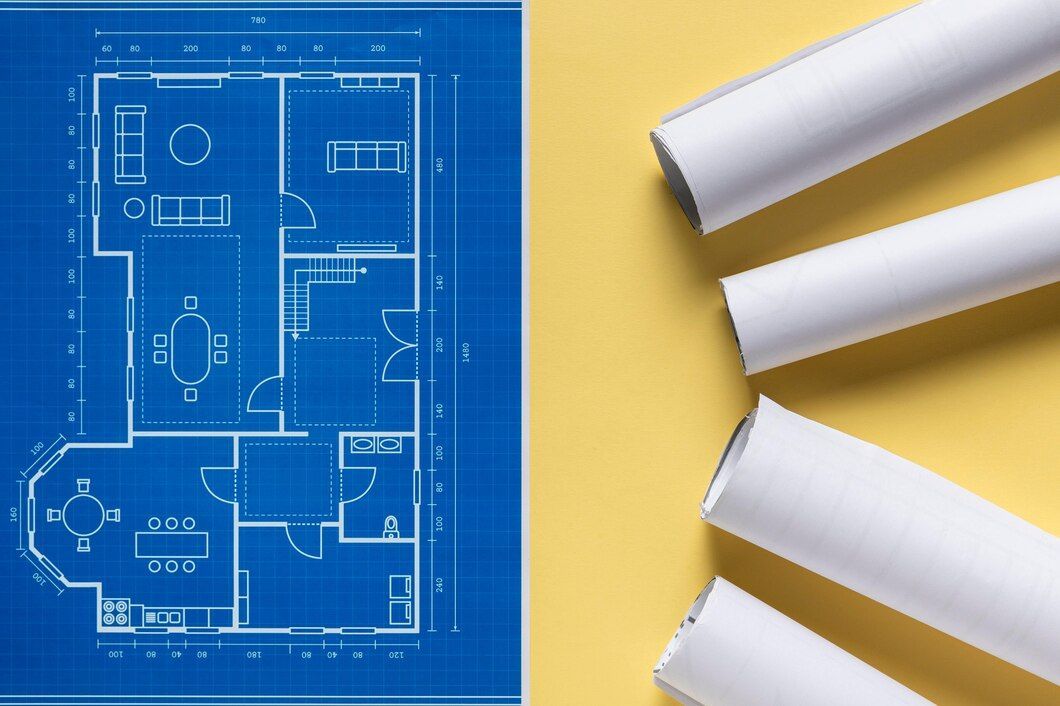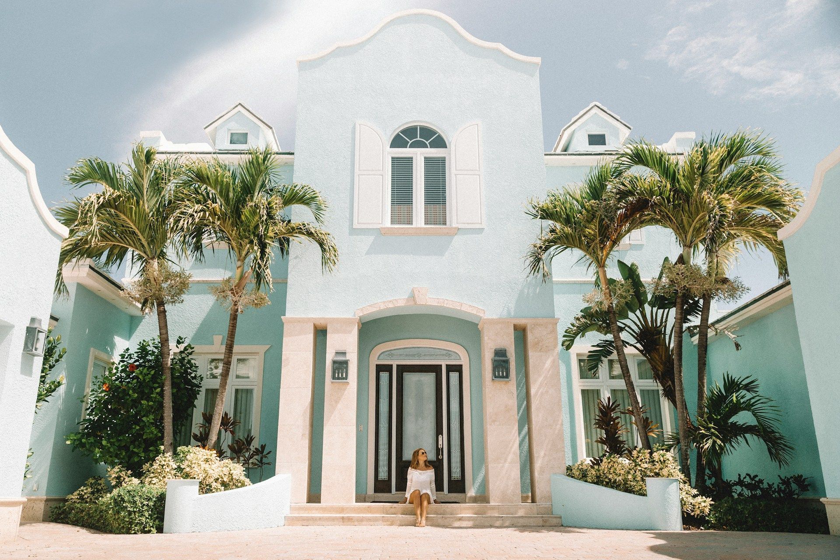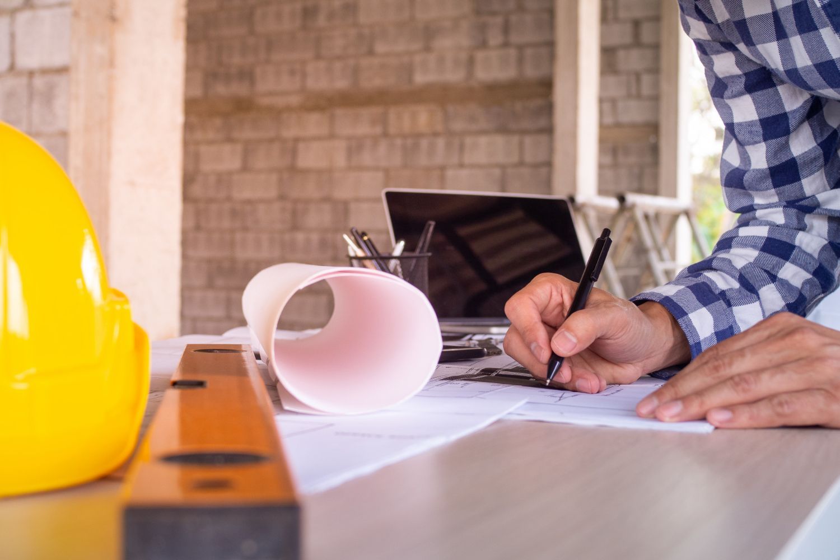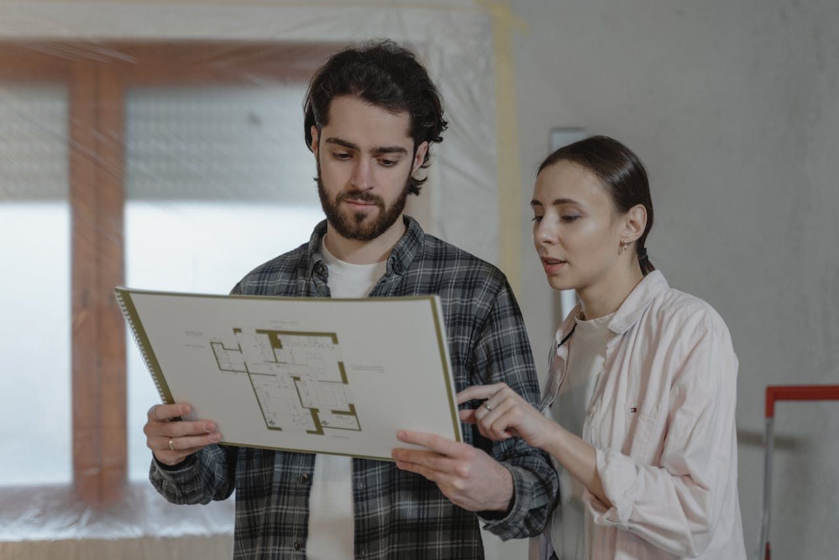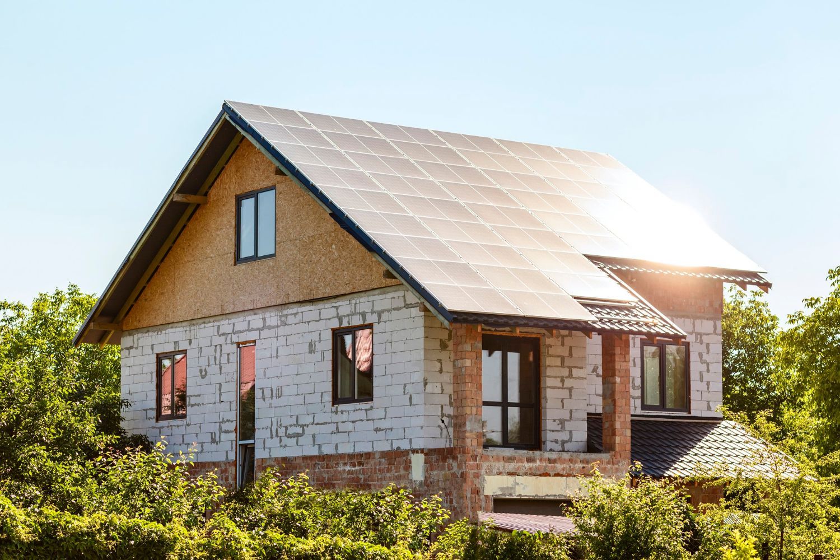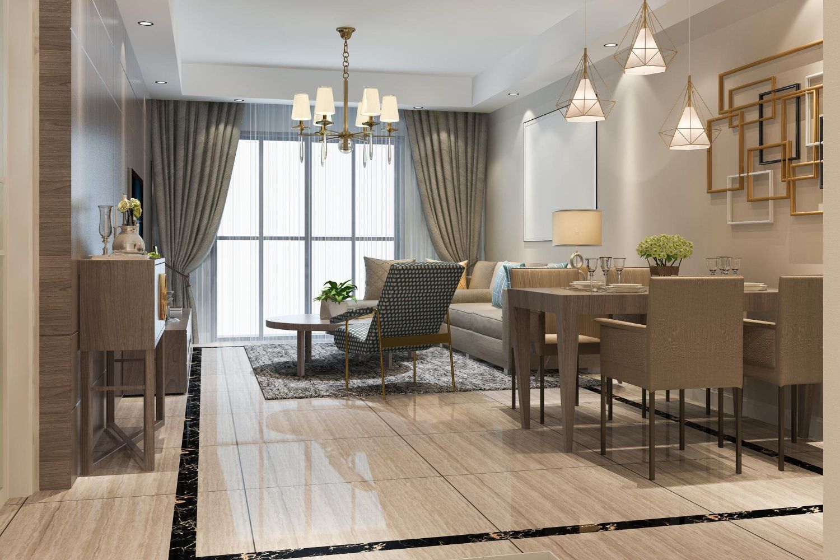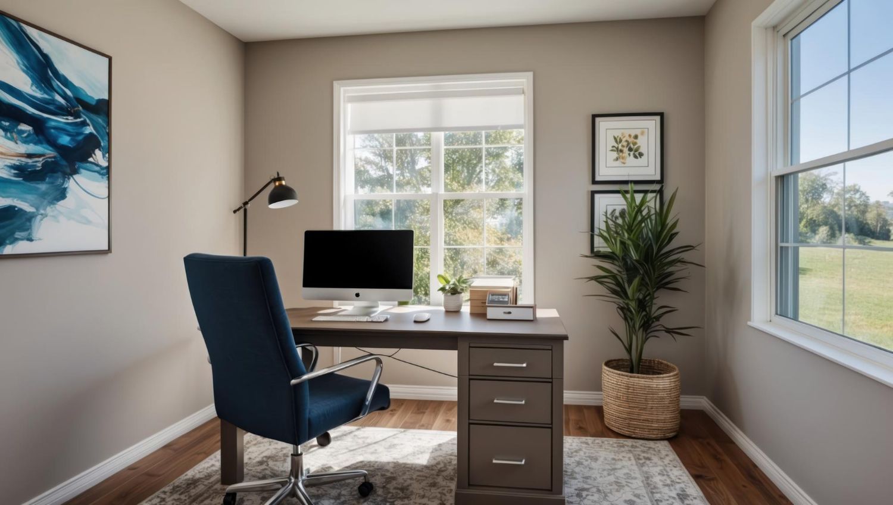541-815-0855
custom@mhbi.us
Creating a User-Friendly Floor Plan
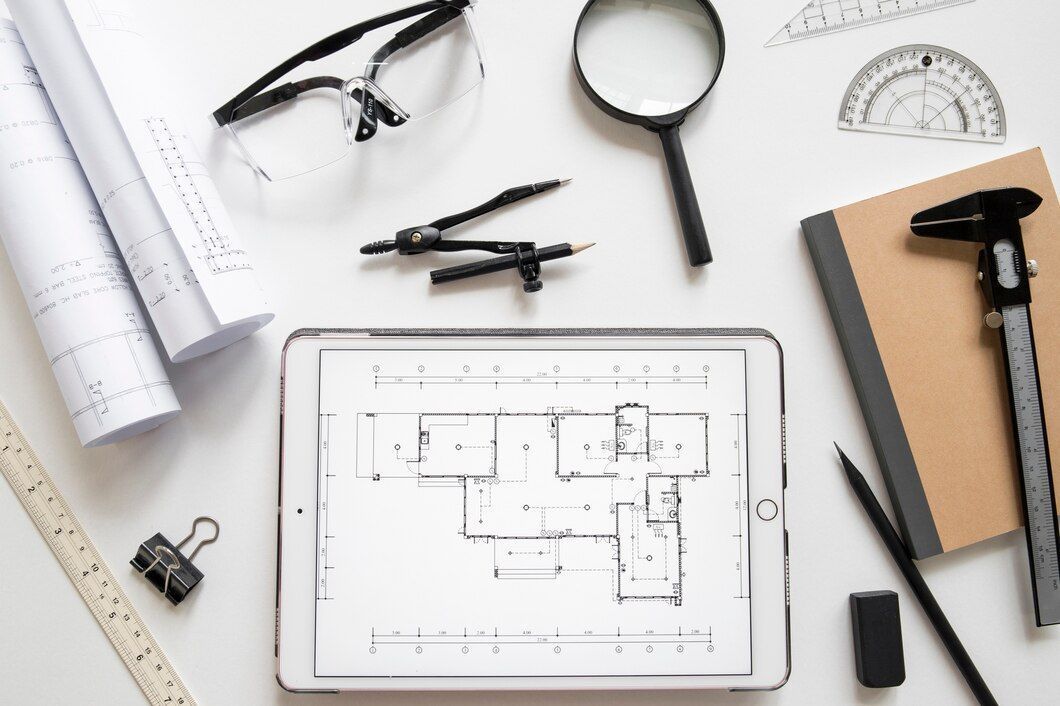
Designing a custom home is an exciting adventure that allows you to create a space tailored to your needs and lifestyle. One key goal in custom home design is ensuring that your home remains practical and comfortable for years. This means considering factors like functionality, flexibility, natural light, and future growth.
Prioritizing Functionality and Flow
When designing a custom home, ensuring that the layout is functional and flows well is crucial. A house that feels easy to navigate and suits your daily routines will make your living experience more enjoyable.
Begin by thinking about how you move through your home. The kitchen should be near the dining and living areas to make serving meals easier. Bedrooms should be in a quieter section of the house, away from the hustle and bustle of common areas. Having a clear path from the entrance to different sections of the house will make everything smoother.
Open floor plans are popular because they promote a sense of spaciousness and make it easier to interact with family members or guests. You can cook, dine, and relax in one connected space, enhancing social interaction and making supervision of children more manageable. Open plans also offer flexibility in furniture arrangement.
Consider the placement of essential rooms and utilities. For example, a laundry room near the bedrooms saves you from carrying heavy laundry baskets across the house. A mudroom near the entrance can catch muddy boots and wet jackets, keeping the rest of your home clean. These minor considerations make a big difference in daily comfort and convenience.
Planning a functional layout with good flow will create a practical and pleasant home, enhancing its value and quality of life.
Incorporating Flexible and Multi-Use Spaces
Incorporating flexible and multi-use spaces is wise for any custom home design. Life changes, and your home should be able to adapt to those changes without requiring significant renovations or adjustments.
Start by identifying rooms that can serve more than one purpose. A home office can double as a guest bedroom with a pull-out sofa or a Murphy bed. A basement can be both a recreation area and a home theater. Having dual-purpose rooms maximizes your space and provides options as your needs evolve.
Think about furniture that supports flexibility. Modular furniture, like sectional sofas or foldable tables, can be easily rearranged to suit different activities. Storage ottomans and benches can serve as seating and storage, keeping your spaces clutter-free and versatile.
Consider adding sliding doors or room dividers. These can section off areas to create private zones and be opened up to restore a more significant social space. This is particularly useful for open floor plans where flexibility is critical.
Another idea is to use spaces that might otherwise be wasted. A nook under the stairs can become a small reading corner or a workstation. A wide hallway can house a play area or additional storage with built-in shelves.
By incorporating flexible and multi-use spaces, you ensure your home remains practical and relevant through the various stages of life, making every square foot count.
Maximizing Natural Light and Ventilation
Maximizing natural light and ventilation is essential to designing a comfortable and energy-efficient home. Natural light boosts your mood and reduces the need for artificial lighting, while proper ventilation keeps the air fresh and healthy.
Begin by positioning your windows strategically. Place more oversized windows on the south side of your home to capture the most sunlight throughout the day. Skylights can also bring in daylight, brightening spaces like hallways and bathrooms.
Consider using glass doors and internal windows. These features allow light to travel further into your home, reaching rooms that might not have direct access to outside walls. Glass doors, in particular, can create a seamless indoor-outdoor connection, enhancing the sense of space.
Select light-colored walls and finishes. Light colors reflect natural light better than dark colors, making rooms feel brighter and more open. Mirrors can also help by reflecting light deeper into the room.
To improve ventilation, plan for windows that can be opened to allow cross-ventilation. Cross-ventilation occurs when air flows through your home from one side to the other, carrying fresh air in and pushing stale air out. This helps regulate indoor temperature and makes the air feel fresher.
Ceiling fans are another great addition. They help circulate air and make rooms feel cooler in the summer, reducing the need for air conditioning. In the winter, reversing the fan’s direction pushes warm air down from the ceiling, improving heating efficiency.
Considering these factors, you can create a home filled with natural light and fresh air, contributing to a healthier and more enjoyable living environment.
Planning for Future Needs and Growth
Planning for future needs and growth is essential for building a functional and valuable home. Life circumstances change, and your home should be able to adapt to these changes with minimal disruption.
Start with a flexible floor plan. Consider spaces that can be easily modified as your needs evolve. For instance, a home office can become a bedroom if your family grows, or a recreational room can be converted into a home gym or studio.
Think about future-proofing your home for aging. Features like wide doorways, no-step entries, and accessible bathrooms ensure your home remains comfortable and functional as you age. These features are also valuable for visiting family members with mobility challenges.
Build with expansion in mind. If you think you might need more space in the future, design your home to allow for easy additions. Ensure that the land you’re building on can accommodate potential extensions, whether adding more rooms or creating outdoor living spaces.
Consider technological advancements. Incorporate smart home technologies that can be updated as innovations emerge. Ensure your home has ample electrical sockets and wiring to handle future tech needs, whether for entertainment, security, or energy management.
Plan for sustainable living. Think about energy-efficient systems and renewable energy options like solar panels. These reduce your carbon footprint and prepare your home for future increases in energy costs.
By thinking ahead and making room for change, you can create a home that adapts to you and provides long-term comfort and satisfaction.
Conclusion
Designing a future-proof custom home involves careful planning and thoughtful choices. By prioritizing functionality and flow, incorporating flexible and multi-use spaces, maximizing natural light and ventilation, and planning for future needs and growth, you can create a home that adapts to your lifestyle over the years.
Mountain High Builders is dedicated to helping you achieve your dream of a sustainable and adaptable home. Our experts understand the importance of these elements and will work with you to ensure your new home meets all your needs for the years to come.
Ready to start your journey toward building a future-proof home? Contact Mountain High Builders today and take the first step in making your vision a reality with our
home builders in Bend, Oregon.
Are you planning to renovate your home?

Mountain High Builders strives to build exceptional homes for our clients, alongside strong relationships that last a lifetime.
Contact us
Phone: 541-815-0855
Email: custom@mhbi.us
Address: Square Loop, 1012 SE
Cleveland Ave #5, Bend, OR 97702
Menu
All Rights Reserved |
All Rights Reserved | Mountain High Builders


