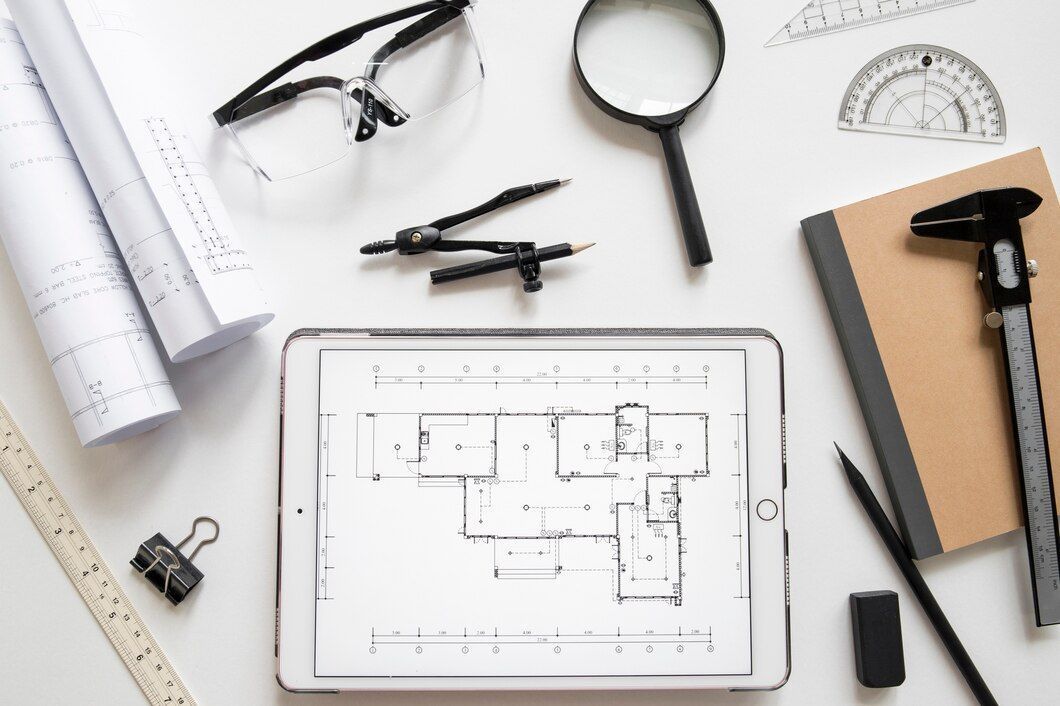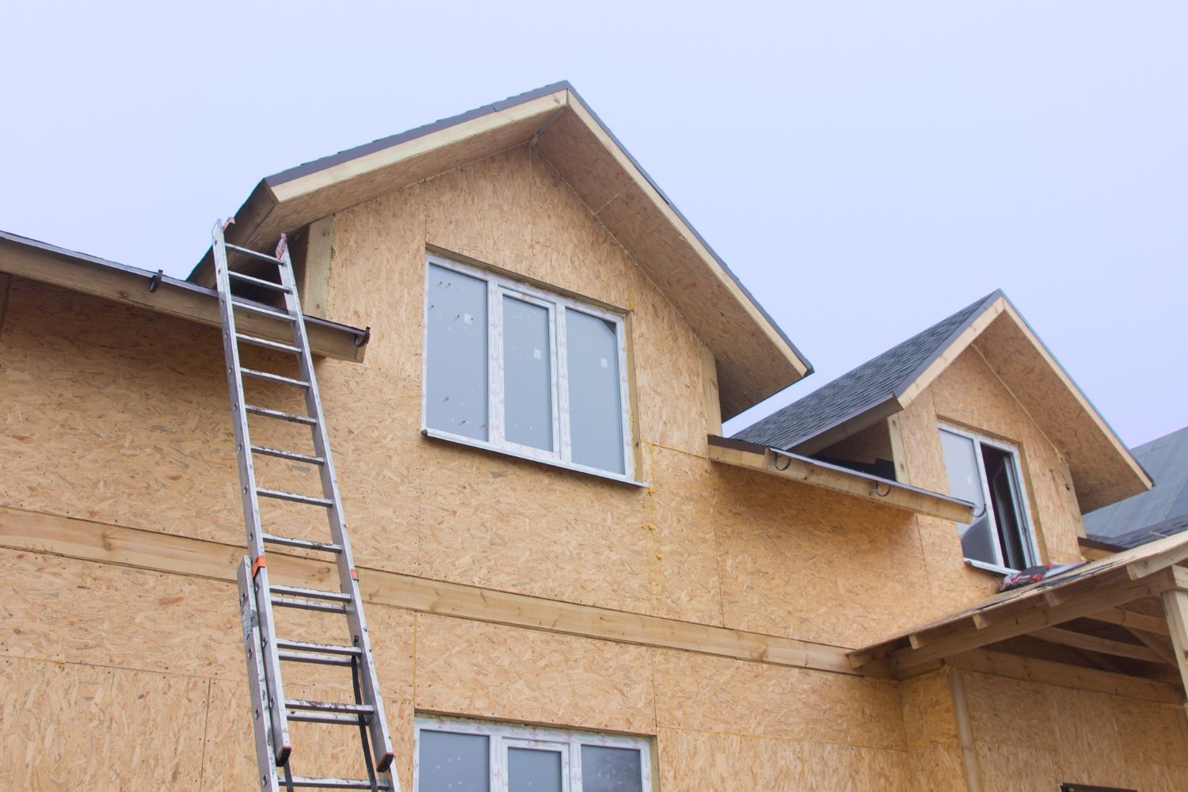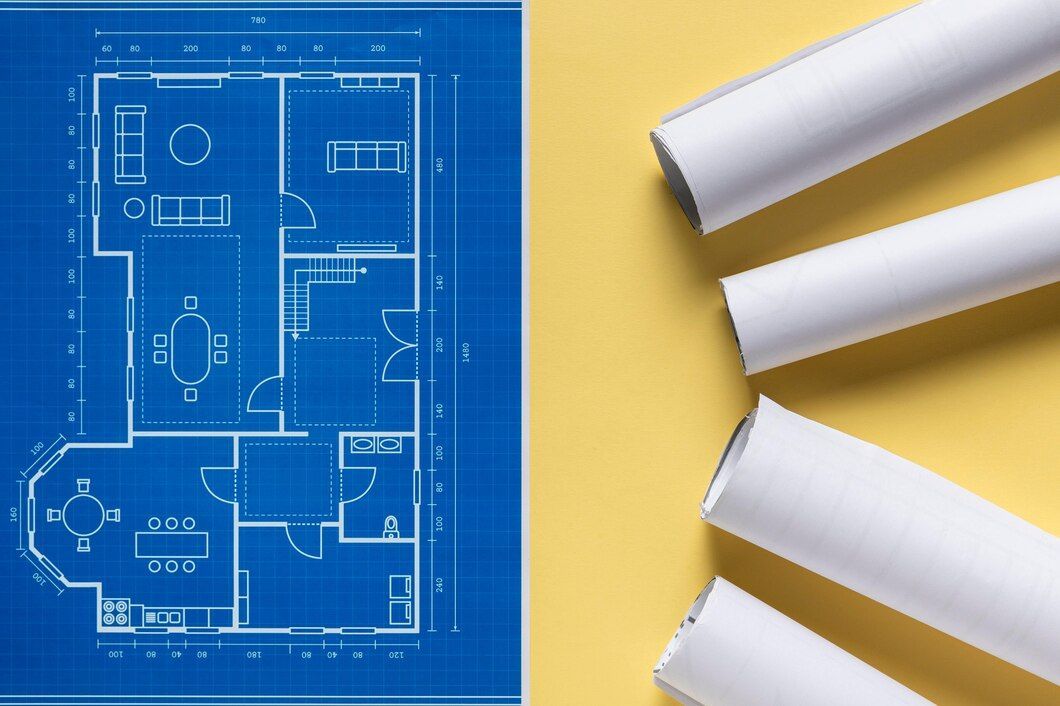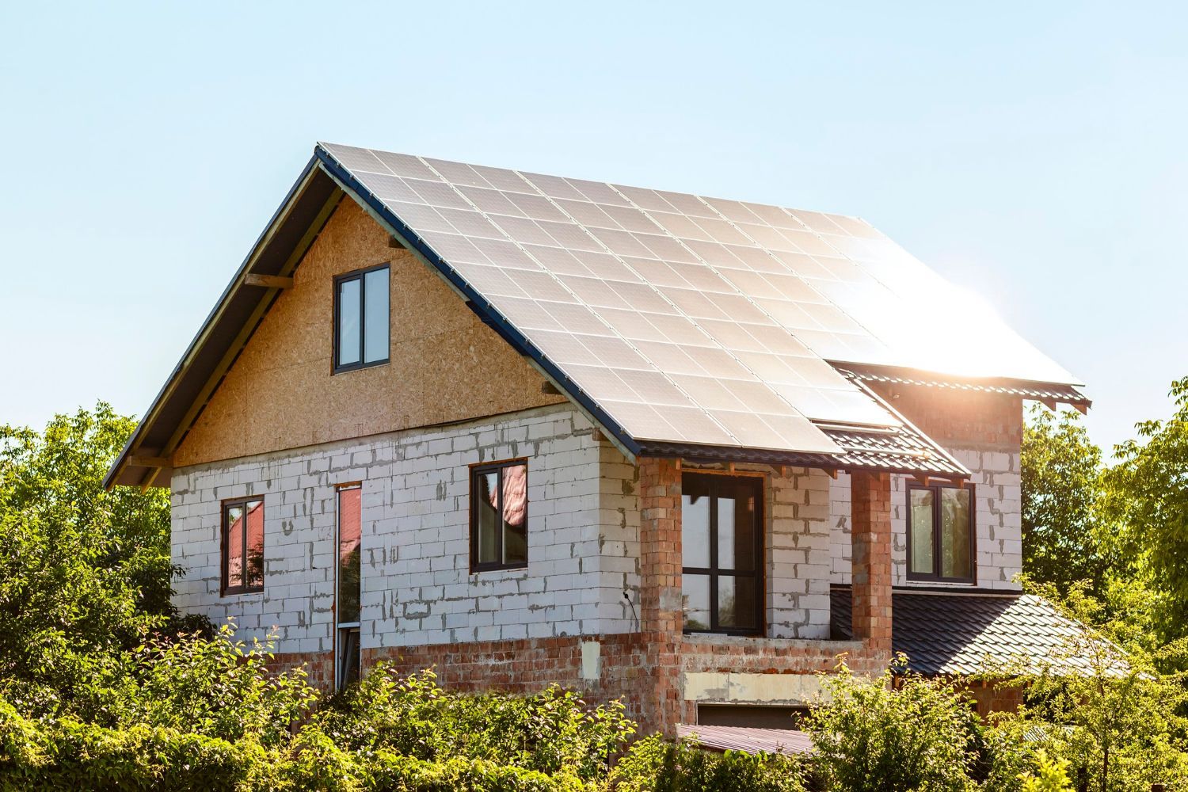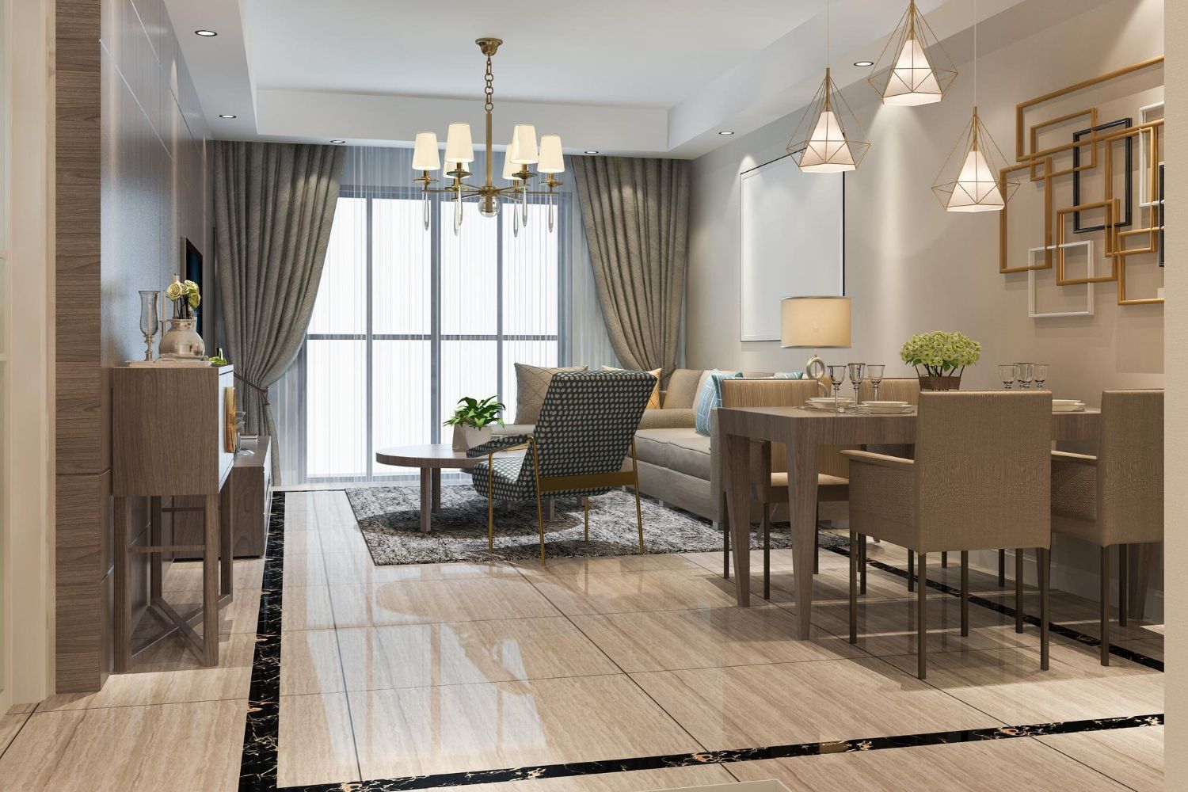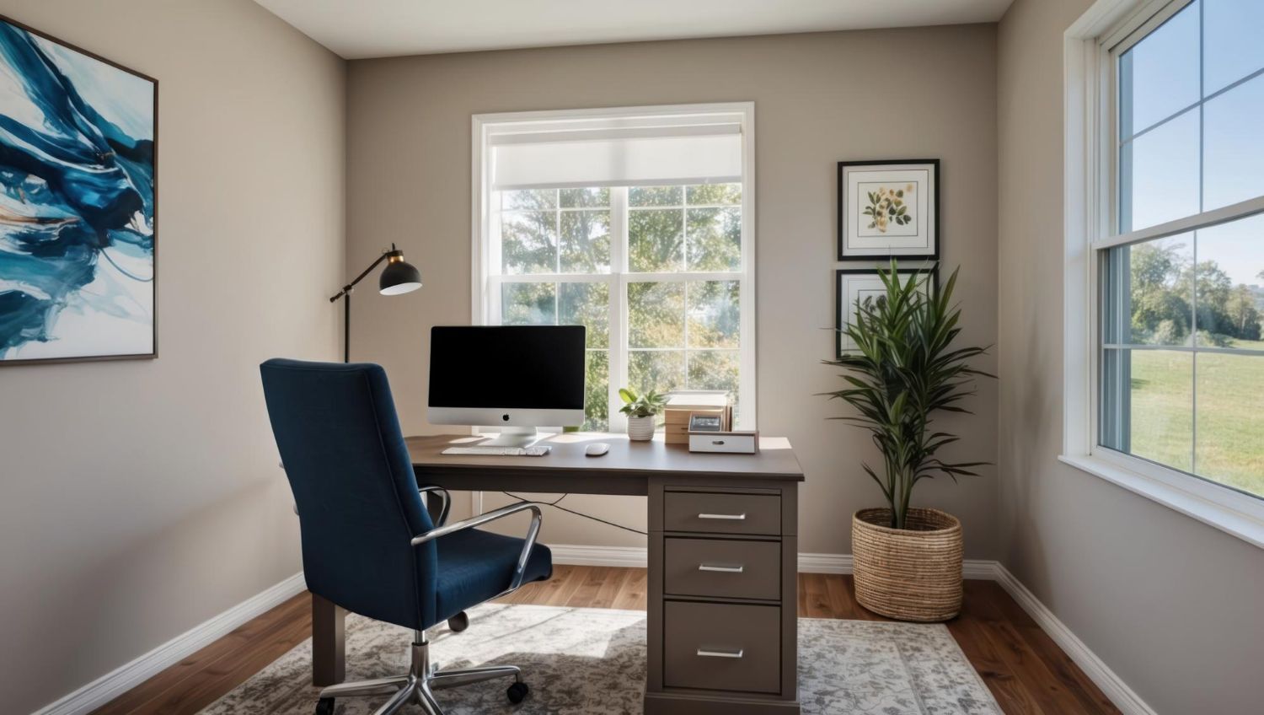541-815-0855
custom@mhbi.us
Simple and Practical Floor Plans for Your New Home
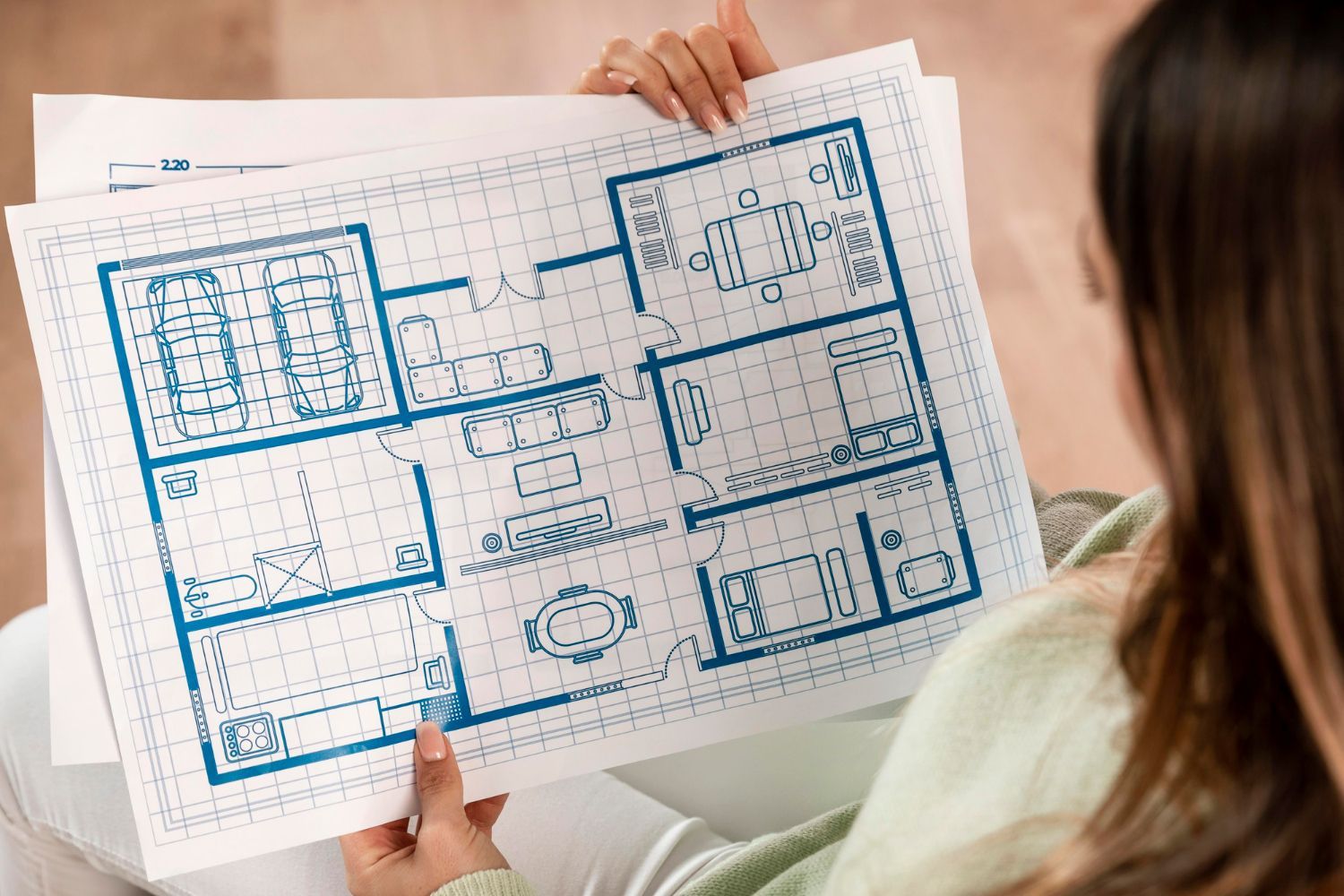
Creating a floor plan for your new home is an exciting yet challenging task. A well-designed floor plan can make your daily life more comfortable and enjoyable. It should reflect your needs and lifestyle by ensuring that each space is functional and easy to navigate.
When planning your floor plan, it's important to think about how you use each room. Consider what activities will take place in different areas of your home. For example, if you love cooking, you'll want a spacious kitchen with plenty of counter space. If you work from home, a quiet office area is essential. By defining your needs, you can create a practical and efficient layout.
Another key consideration is the flow of your home. Rooms should connect logically and allow for easy movement from one area to another. A poorly planned layout can lead to frustration and inefficient use of space. Taking the time to plan your floor plan carefully can save you from these hassles and help you create a home that truly meets your needs.
Defining Your Needs and Lifestyle
When creating an easy-to-use floor plan, the first step is understanding your needs and lifestyle. Start by thinking about how you live and what you value most in a home. Do you need a large kitchen for cooking family meals, or do you prioritize having a spacious living room for entertaining guests?
Consider your daily routines. If you have children, think about where they will play and do their homework. If you work from home, you'll need a quiet space that allows you to focus. Listing your priorities can help you make decisions about room sizes and locations.
It's also important to think about the future. Your needs might change over time, so plan for flexibility. For example, a room that serves as a nursery now can become a study or guest room later. Planning for these possibilities ensures your floor plan will continue to work for you as your life evolves.
Key Elements of an Easy-to-Use Floor Plan
An easy-to-use floor plan should include several key elements that enhance functionality and flow. Here are some important aspects to consider:
1. Logical Layout: Rooms should be arranged in a logical manner. For instance, placing the kitchen near the dining room makes serving meals easier. Bedrooms should be in quieter areas away from the main living spaces.
2. Open Spaces: Open floor plans with fewer walls create a sense of spaciousness and allow for versatile use of space. This can improve communication and visibility, especially in family areas.
3. Traffic Flow: Ensure there is enough space for easy movement between rooms. Hallways and doorways should be wide and free of obstructions. Think about paths people will naturally take when moving through the home.
4. Natural Light: Maximize natural light by placing windows in strategic locations. Natural light can make spaces feel larger and more welcoming.
5. Storage Solutions: Adequate storage is essential for keeping your home organized. Include closets, cabinets, and storage rooms in your plan.
6. Privacy: Consider privacy needs for each room. Bedrooms and bathrooms should be located away from busy areas to provide a quiet sanctuary.
7. Functional Kitchens and Bathrooms: These areas need to be highly functional. Include ample counter space, storage, and easy access to necessary amenities.
Incorporating these elements into your floor plan will help create a home that is both practical and enjoyable to live in. A well-thought-out floor plan can make daily tasks easier and enhance your overall living experience.
Common Floor Plan Mistakes to Avoid
Creating a floor plan involves avoiding some common mistakes that can hinder the functionality and flow of your home. Here are a few pitfalls to watch out for:
1. Ignoring Traffic Flow: One major mistake is neglecting how people will move through your home. Spaces can become cramped and confusing if pathways are not designed well. Ensure there are clear, unobstructed routes between rooms.
2. Lack of Storage: Not planning enough storage can lead to clutter and disorganization. Make sure to include ample storage options, such as closets, cabinets, and built-in shelving.
3. Poor Room Placement: Placing rooms in awkward or illogical positions can cause issues. For example, putting a bedroom next to a noisy living room is not ideal. Arrange rooms in a way that makes sense for your daily activities.
4. Overlooking Natural Light: Failing to take advantage of natural light can make your home feel dark and uninviting. Position windows strategically to brighten up key areas.
5. Inflexible Design: A rigid floor plan that doesn’t account for future changes can be problematic. Design your home with flexibility in mind so it can adapt to your evolving needs.
Avoiding these common mistakes will help ensure your floor plan is both functional and enjoyable.
Tips for Making Adjustments and Improvements
Even the best floor plans may need adjustments. Here are some tips for fine-tuning your design:
1. Get Feedback: Share your floor plan with family and friends to get their input. Fresh perspectives can highlight potential issues you might have missed.
2. Use Design Tools: Many online tools and apps can help you visualize and tweak your floor plan. These tools allow you to see how changes will affect the overall layout.
3. Consider Professional Help: Sometimes, consulting with a professional can provide valuable insights. An architect or designer can suggest improvements and ensure your plan meets all necessary codes and standards.
4. Mock-Up Spaces: Use tape or cardboard to create a full-scale mock-up of your floor plan. Walk through the spaces to get a feel for how they’ll function.
5. Flexibility: Plan for flexibility. Include multi-purpose rooms that can adapt to changing needs. For example, a home office can also serve as a guest room.
These tips will help you make effective adjustments, ensuring your floor plan remains practical and functional.
Conclusion
Creating an easy-to-use floor plan for your new home requires careful thought and planning. By defining your needs and lifestyle, understanding key elements, and avoiding common mistakes, you can design a layout that works perfectly for you. Whether you're starting from scratch or tweaking an existing design, the goal is to create a space that is functional and enjoyable.
A well-thought-out floor plan enhances how you live in your home. It makes daily activities easier and ensures that every space serves a purpose. By planning for the future and incorporating flexibility, your home can adapt to your changing needs.
When you're ready to create or refresh your home’s floor plan, Mountain High Builders, premier
home builders in Bend, Oregon, are here to bring your vision to life. Contact us today to begin designing the beautiful, functional home you’ve always wanted!
Are you planning to renovate your home?

Mountain High Builders strives to build exceptional homes for our clients, alongside strong relationships that last a lifetime.
Contact us
Phone: 541-815-0855
Email: custom@mhbi.us
Address: Square Loop, 1012 SE
Cleveland Ave #5, Bend, OR 97702
Menu
All Rights Reserved |
All Rights Reserved | Mountain High Builders



