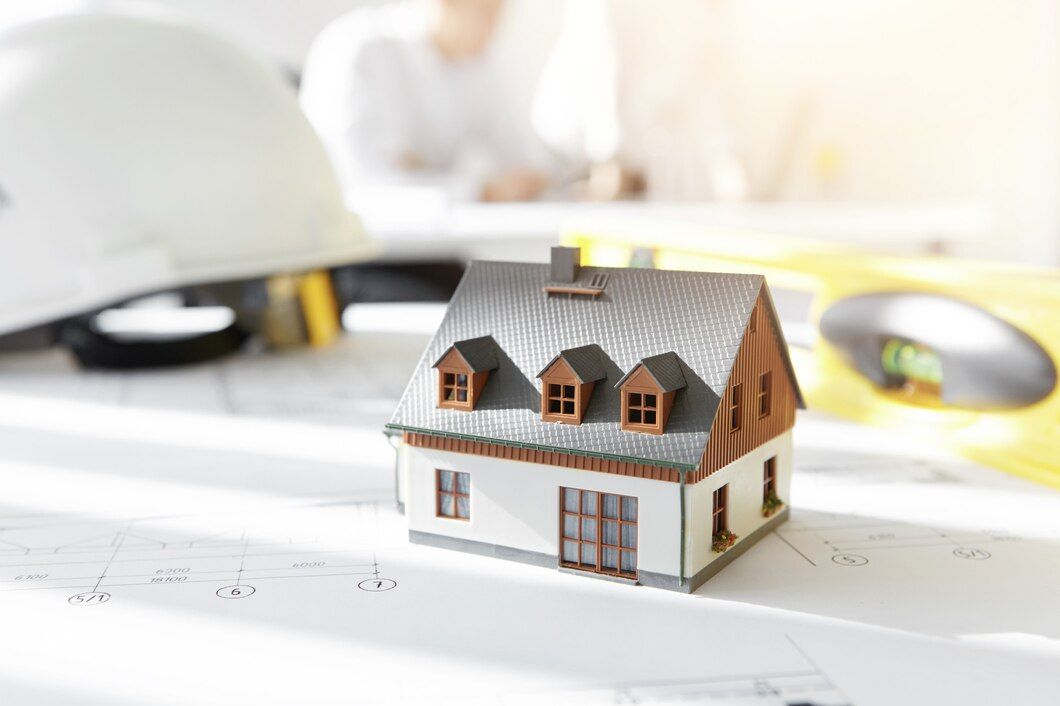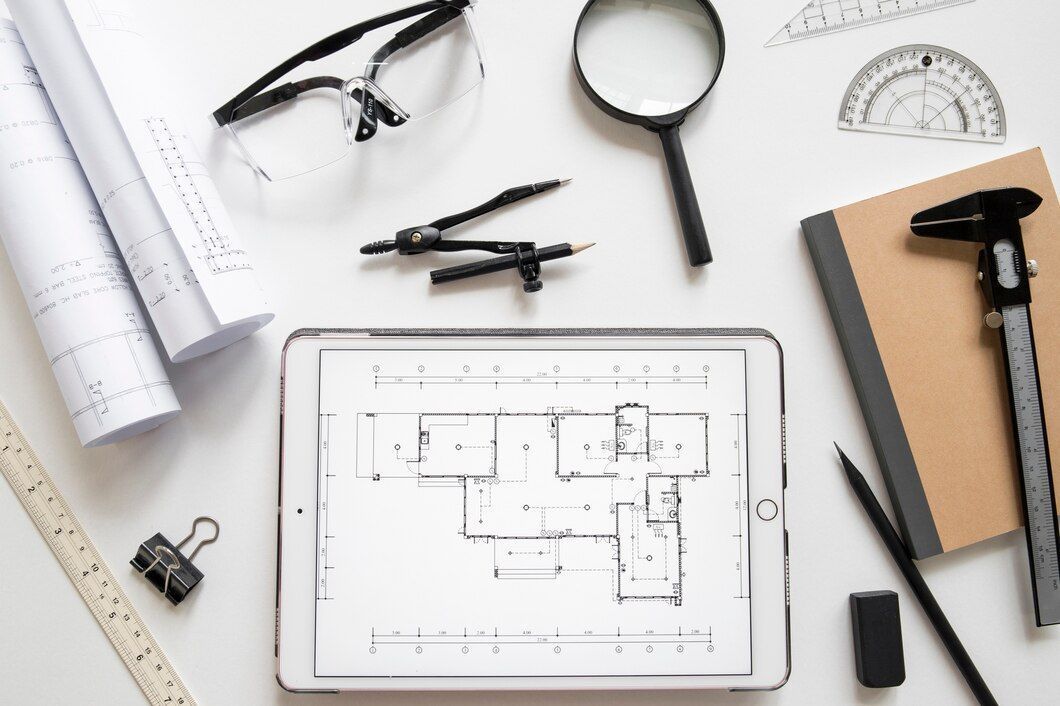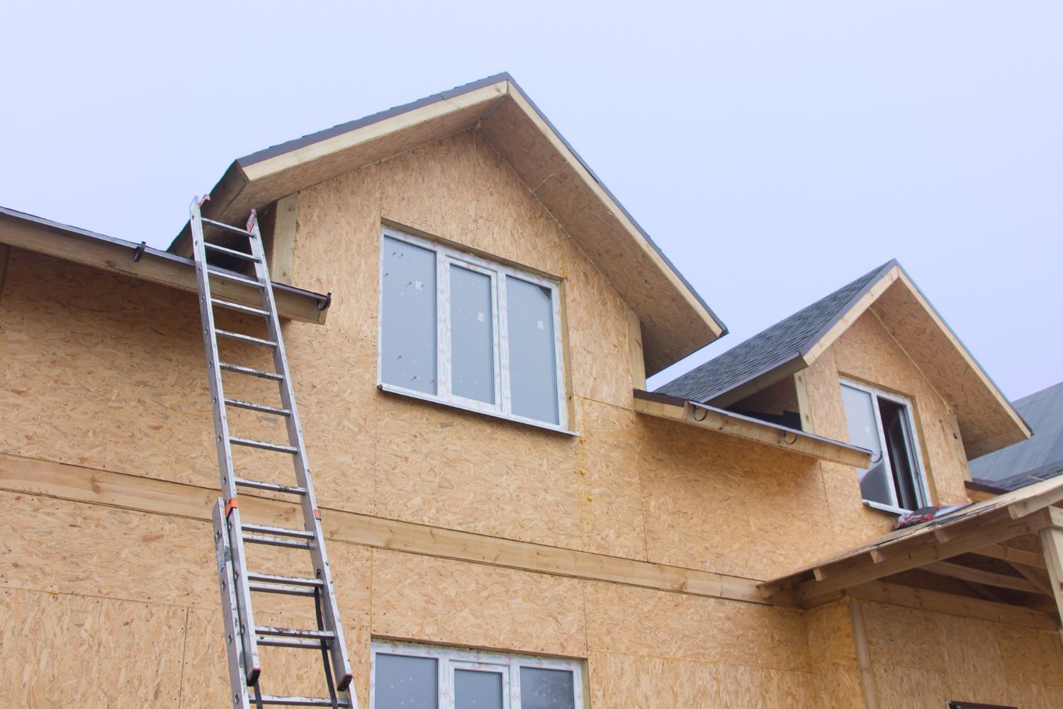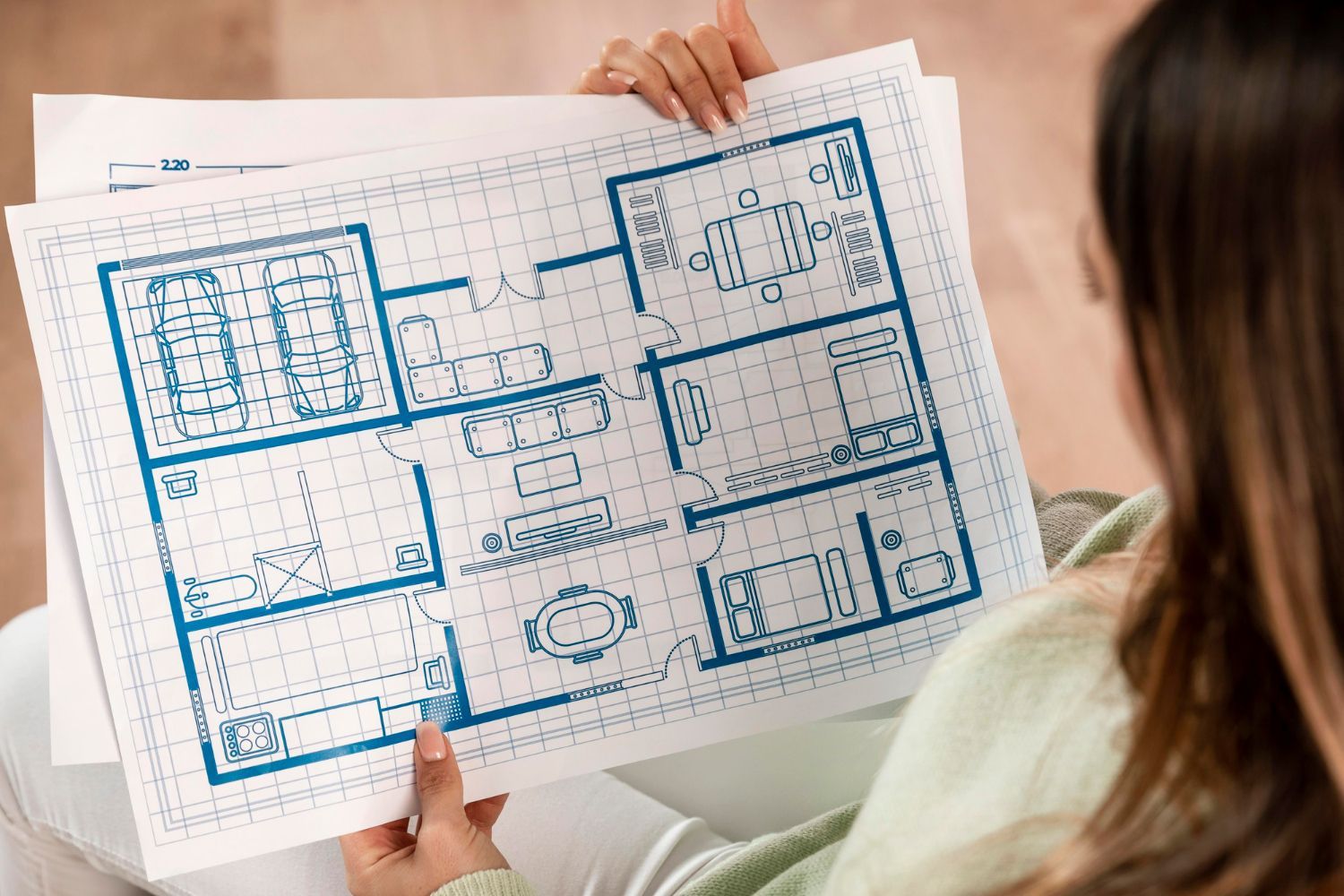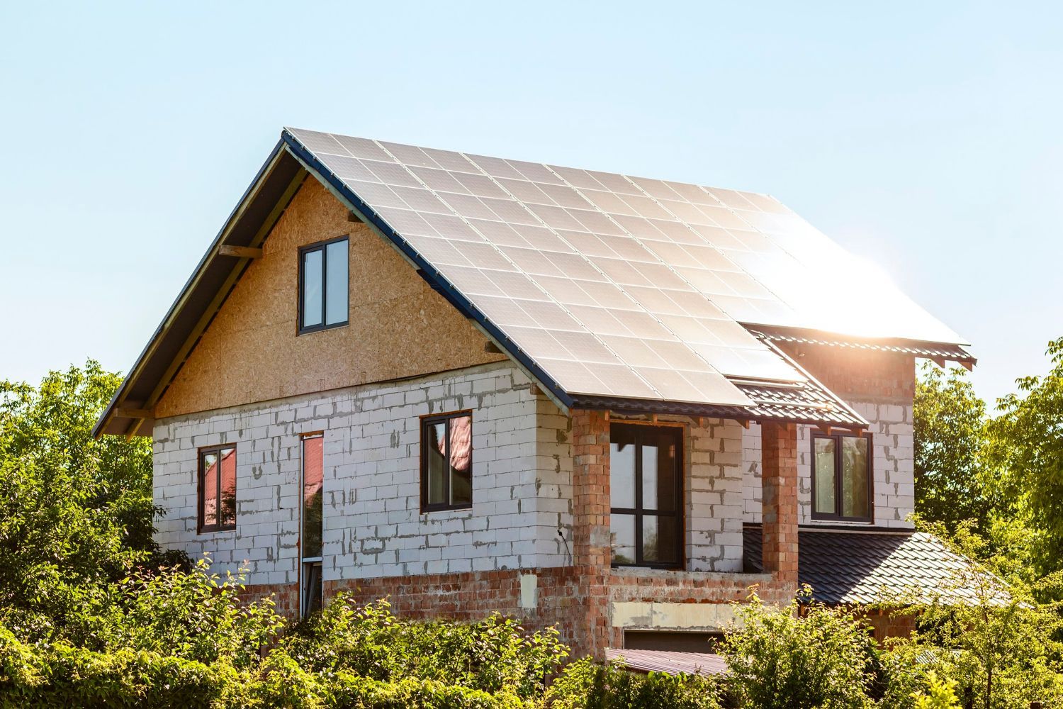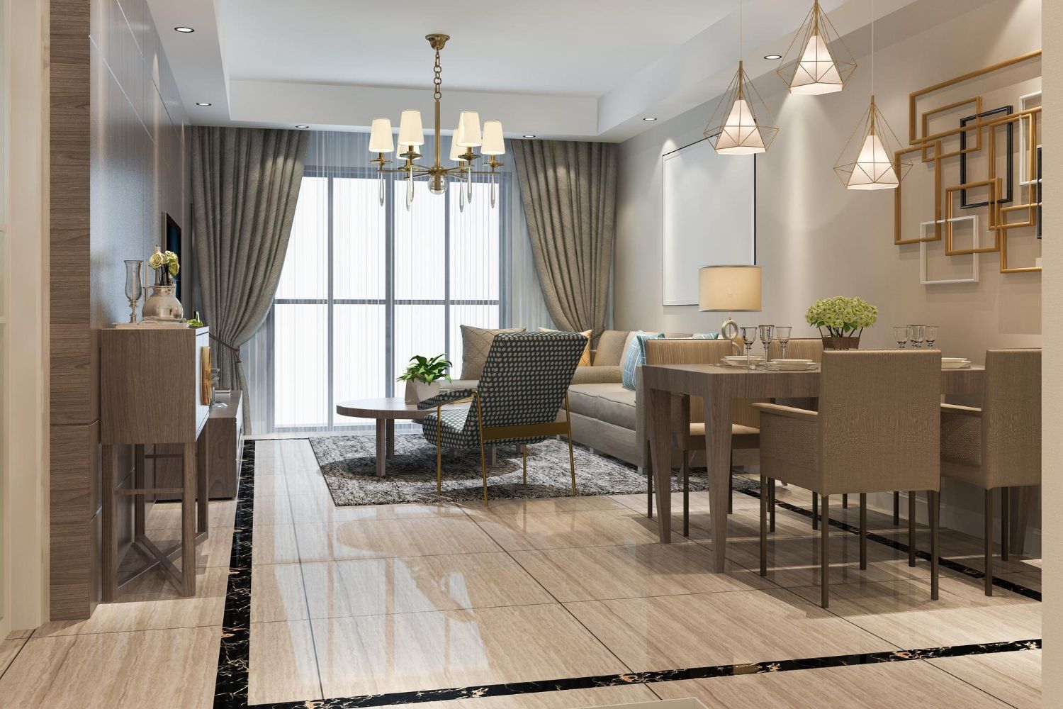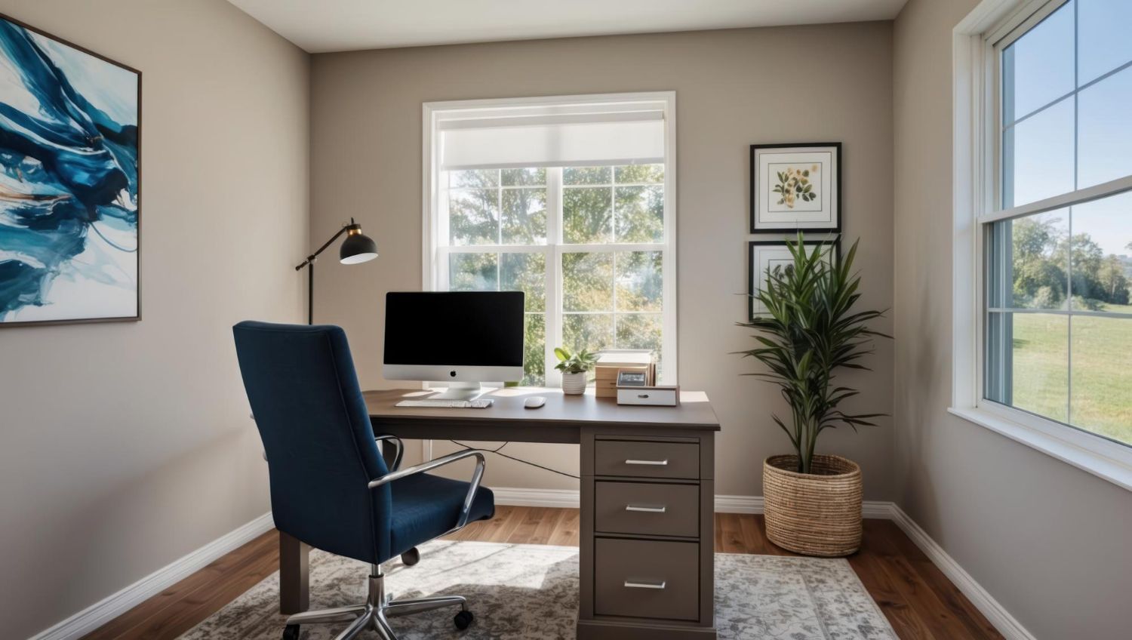How to Create the Perfect Custom Floor Plan for Your Home
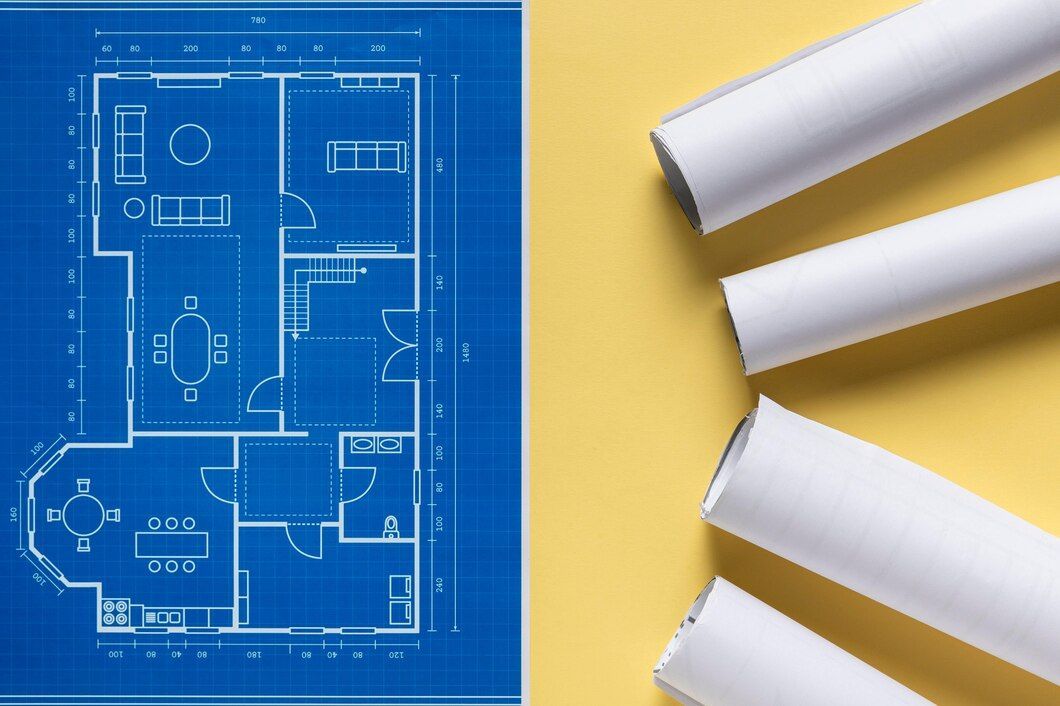
Creating the perfect floor plan is one of the most exciting parts of building a new home. It’s where your vision starts to come to life, transforming from an idea into a detailed blueprint. A good floor plan does more than show you the layout of your rooms. It reflects your lifestyle, accommodates your needs, and ensures that every square foot works effectively for your family.
Before diving into the design process, it's important to understand what you want and need from your home. Whether you love hosting parties or need quiet spaces for work, your lifestyle will greatly influence your floor plan. Thinking about these factors early on will help you design a home that fits seamlessly into your daily life.
Understanding Your Needs and Lifestyle
Before you start drawing up your floor plan, think about how you and your family live day-to-day. This is the foundation for creating a home that truly fits you. Ask yourself some key questions to get started.
Do you love to cook and spend time in the kitchen? If so, you might want a spacious kitchen with lots of counter space and an open layout so you can interact with guests. If you work from home, a quiet, dedicated office space might be a top priority. Families with young children often need play areas that are easily visible from other parts of the house.
Consider your future needs as well. If you plan to grow your family, extra bedrooms or flexible spaces might be important. If you have aging parents, a main-floor bedroom with an adjoining bathroom could be invaluable. Understanding how your needs might change over time can help make your home versatile and long-lasting.
Think also about your personal preferences for leisure and social activities. Do you need a large dining area for frequent dinner parties, or would a cozy breakfast nook be enough? If you enjoy outdoor living, a seamless transition from indoor living spaces to outdoor patios or decks might be essential.
Key Elements to Consider in a Floor Plan
Once you've pinpointed your needs, it's time to focus on the key elements that make up a successful floor plan. Here are some components to think about.
- Room Flow and Layout: The way rooms connect to each other greatly affects your home's functionality. Open floor plans offer spaciousness and easy flow, which can be great for entertaining and family time. But don't forget about privacy. Bedrooms and home offices might benefit from being tucked away from the main living areas.
- Natural Light: Lots of natural light can make your home feel larger and more welcoming. Think about how the sun moves around your property and position rooms accordingly. For example, east-facing rooms get morning light and west-facing rooms capture the evening sun.
- Storage Space: Never underestimate the importance of storage. Ample closets, built-in shelves, and cabinets can help keep your home organized and clutter-free. Mudrooms or entryway storage can be particularly useful for busy families.
- Outdoor Connection: If you love spending time outside, consider how your floor plan can enhance this. Patios, balconies, and large windows can make your outdoor areas feel like an extension of your home. Easy access to your yard or garden can significantly improve your living experience.
- Efficient Use of Space: Make sure every square foot of your home serves a purpose. Avoid wasted space in hallways or awkward corners. Multi-use rooms, like guest rooms that double as workout spaces, can offer more functionality without requiring extra square footage.
Keeping these elements in mind while designing your floor plan will help ensure that your new home is everything you dreamed it would be, both now and in the years to come.
Common Floor Plan Mistakes to Avoid
Planning a floor plan can be challenging, and some common mistakes can lead to a less functional home. Being aware of these errors can help you avoid them and ensure your home design is effective and enjoyable.
- Poor Room Placement: One common mistake is placing rooms in illogical or inconvenient locations. For example, having a bedroom next to a noisy living room can disrupt sleep. Similarly, placing the kitchen far from the garage can make bringing in groceries a hassle. Think about how you use each space and place rooms accordingly.
- Inadequate Storage: Another frequent pitfall is not including enough storage. Lacking storage space can lead to cluttered rooms and frustration. Make sure to include ample closets, pantry space, and cabinetry. Additionally, consider built-in storage solutions to maximize space.
- Ignoring Traffic Flow: Poor traffic flow can make a home feel cramped and inefficient. Avoid narrow hallways and awkward turns that disrupt movement. Instead, aim for an open layout that allows easy navigation through your home. Clear pathways between major rooms, like the kitchen, living room, and bedrooms, can vastly improve functionality.
- Overlooking Natural Light: Failing to maximize natural light is another error. Dark, poorly lit rooms can feel small and unwelcoming. Plan your windows and room orientations to capture the most sunlight throughout the day. Not only does natural light make spaces feel bigger, but it also saves on energy costs.
- Lack of Utility: Sometimes, floor plans emphasize aesthetics over utility. While it's essential your home looks good, it also needs to function well. Avoid trendy designs that don't fit your lifestyle. Stick to practical elements that offer both beauty and functionality.
Tips for Collaborating with Your Builder
Working closely with your builder is key to bringing your dream floor plan to life. Here are some tips to ensure a smooth and effective collaboration.
- Communicate Clearly: Clear communication is essential. Make sure you’re on the same page with your builder from the start. Share your vision, priorities, and any specific requests. Regular check-ins can help you stay updated on progress and address any issues promptly.
- Respect Expertise: Builders bring a wealth of knowledge and experience to your project. While your ideas are important, be open to their suggestions. They can offer valuable insights on materials, design tweaks, and cost-saving measures you might not have considered.
- Provide Detailed Plans: The more details you provide, the better. Detailed plans and sketches can help your builder understand exactly what you want. This reduces the risk of misunderstandings and ensures the final result matches your vision.
- Set Realistic Expectations: Be realistic about timelines, budgets, and what’s feasible. Understand that delays can happen due to weather, supply issues, or unforeseen challenges. A flexible attitude can help you handle these situations without stress.
- Review Progress Regularly: Schedule regular site visits to review progress. Seeing the construction firsthand can help you catch any issues early. It also allows you to make adjustments as needed.
Conclusion
Designing the perfect floor plan is both an exciting and complex task. By understanding your needs, focusing on key elements, avoiding common mistakes, and working closely with your builder, you can create a home that fits your lifestyle perfectly. A thoughtfully planned floor plan not only enhances your comfort but also adds value to your home.
Mountain High Builders specializes in turning your dream home ideas into reality. As an expert
custom home builder in Bend, Oregon, we guide you through every step of the design and construction process. Ready to build the home of your dreams? Contact us today to get started on creating the perfect floor plan tailored to your unique needs and lifestyle.


