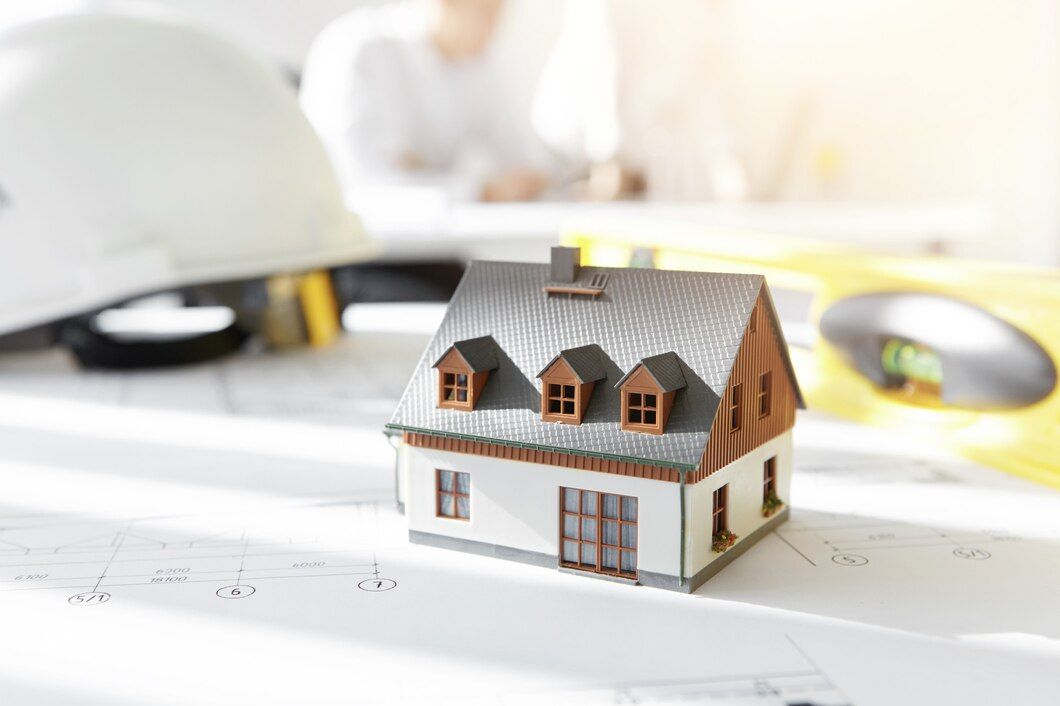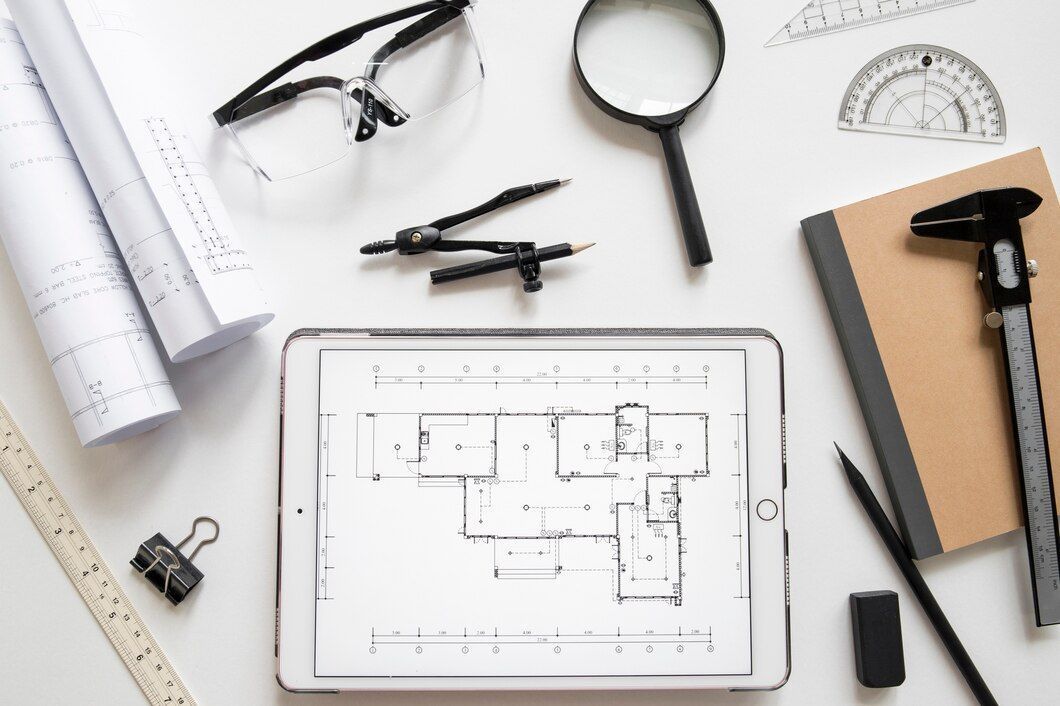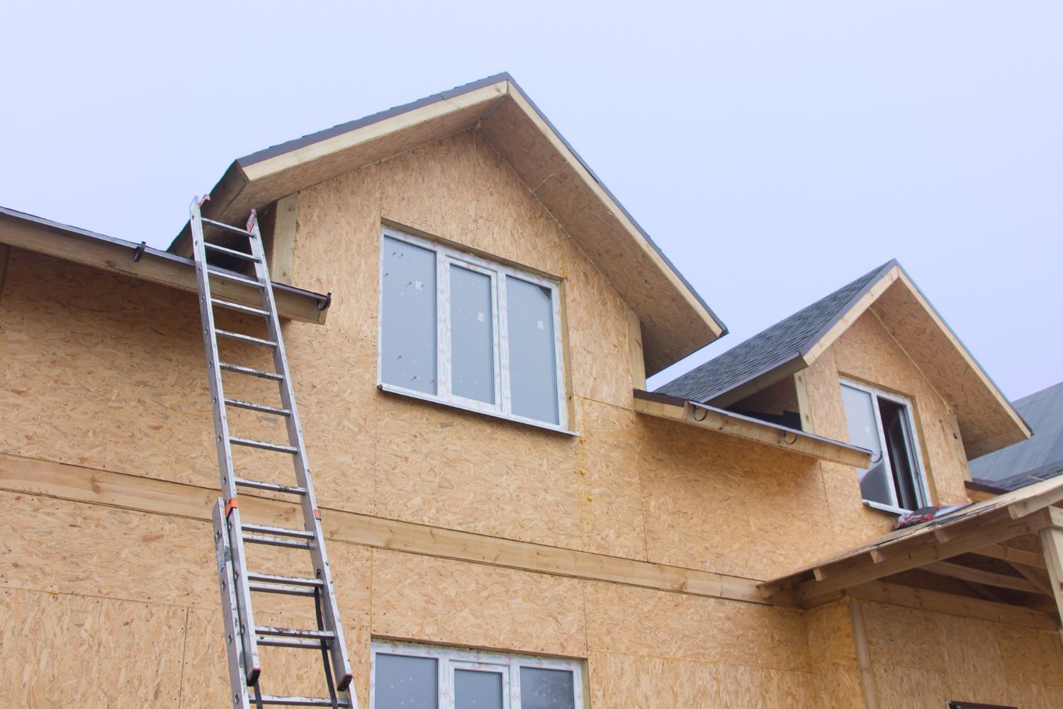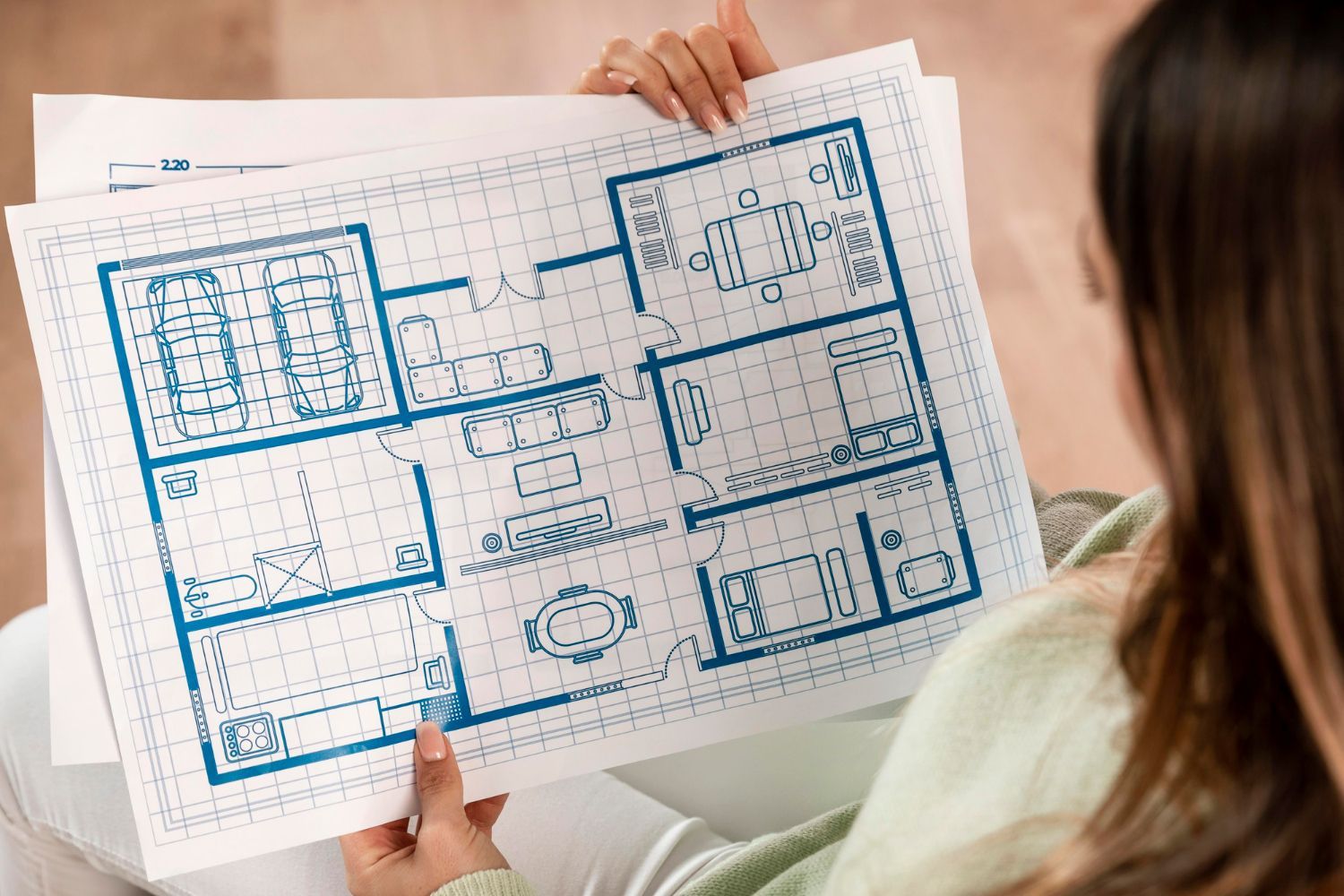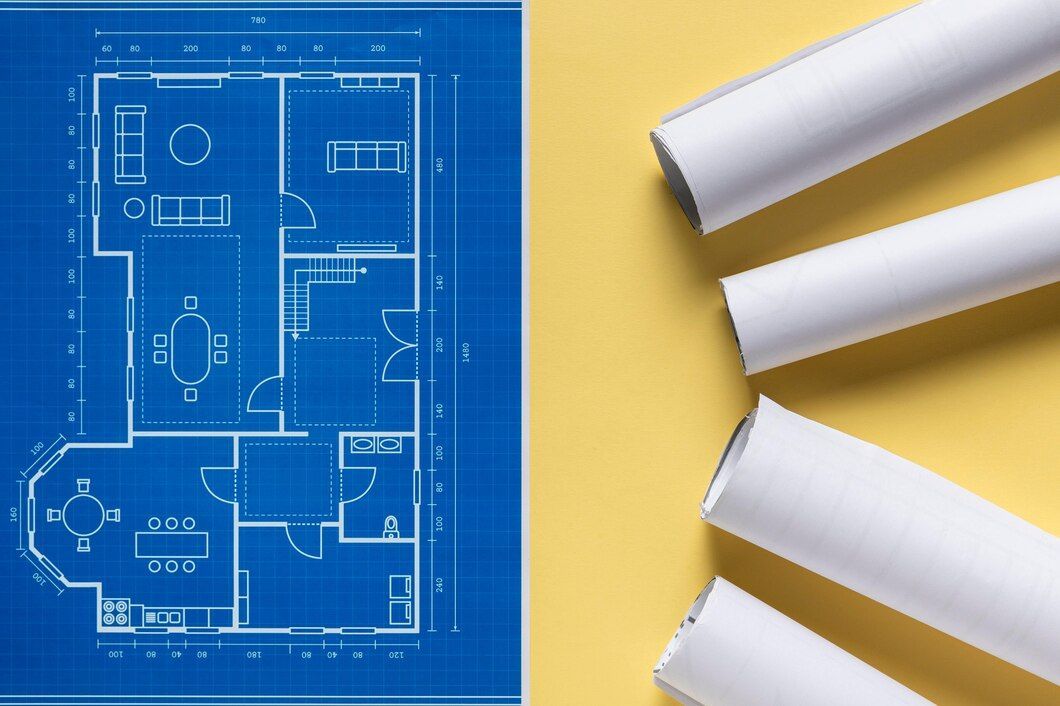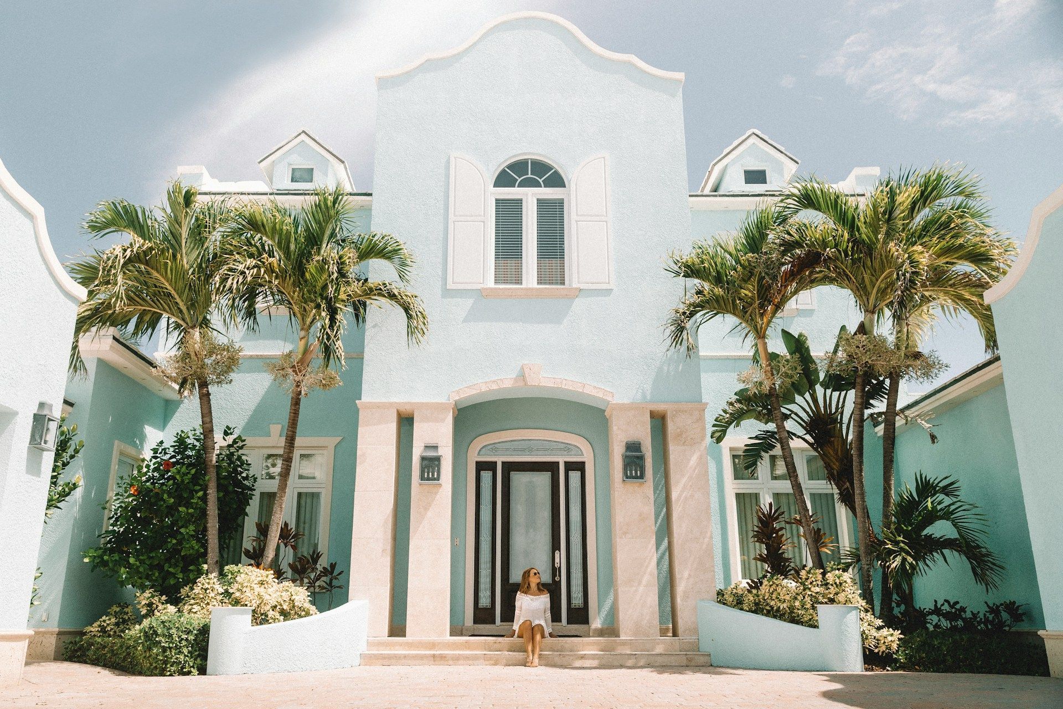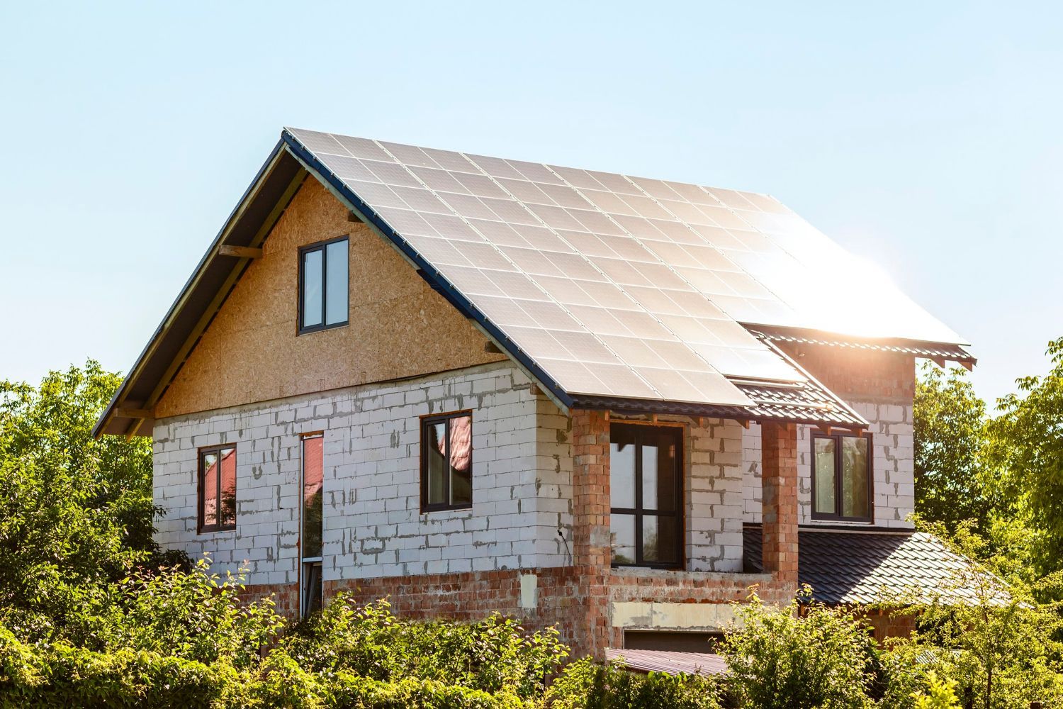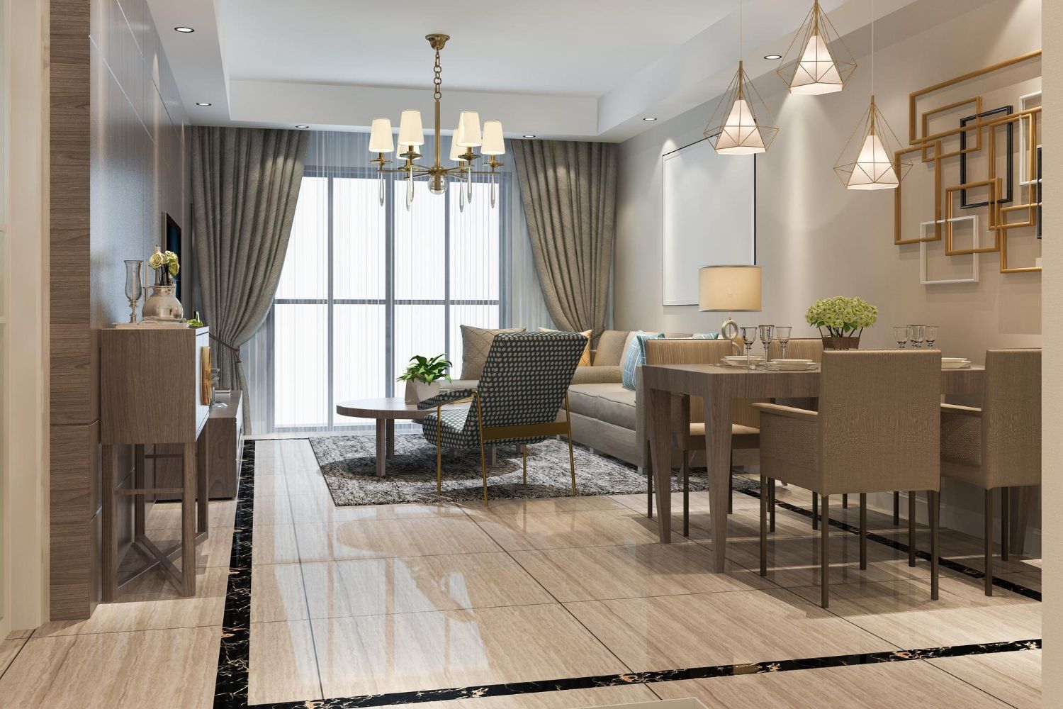Smart Design Tips for Homes Built for a Growing Family

Designing a home for a growing family is an exciting but challenging task. As your family expands, your home needs to accommodate more people, activities, and belongings. A well-thought-out design will ensure your home remains comfortable and functional for years to come. Whether you’re planning for new additions to the family or simply want to make your current space more adaptable, having a clear plan is key.
One of the first steps is to think about the future. Your home should not only meet your needs today but also be ready for the changes that come with a growing family. This means considering flexible spaces that can serve multiple purposes, integrating smart storage solutions to keep things organized, and making sure the outdoor areas are family-friendly. Taking these factors into account will help you create a living space that grows with your family.
Another essential factor to consider is safety and future proofing. Homes with young children require special attention to safety features, and it's wise to think ahead to any modifications that might be needed down the road. By planning for the long term, you can avoid frequent, costly changes and ensure your home remains a safe, enjoyable place for everyone.
Prioritizing Flexible Spaces
When designing a home for a growing family, flexible spaces are essential. These multi-use areas can adapt as your family's needs change over time. Start by creating rooms that have more than one function. For example, a guest room can double as a home office or playroom. This flexibility allows you to make the most out of your space without needing major renovations in the future.
Open floor plans are another great way to prioritize flexible spaces. They allow for easy adjustments as your family grows. Furniture arrangements can be changed to create larger play areas or more seating for family gatherings. An open layout also makes it easier to keep an eye on children while you cook or work, adding an extra layer of convenience.
Consider installing movable walls or partitions that can be adjusted as needed. These features let you create private areas for studying or working when needed, without sacrificing the open feel of your home. By planning for flexibility, you ensure that your home can evolve with your family’s changing needs.
Integrated Storage Solutions
One of the biggest challenges for growing families is staying organized. Integrated storage solutions can help keep your home clutter-free and functional. Start by thinking about built-in storage options. Built-in cabinets, shelves, and benches provide ample space for storing toys, books, and other essentials without taking up additional floor space.
Kitchens are often the heart of a busy family home and can quickly become cluttered. Install cabinets with pull-out shelves and compartments to maximize storage space. Adding an island with built-in storage can provide extra room for cookware, utensils, and even school supplies.
Don't forget about vertical space. Use tall shelves and wall-mounted storage units to keep items off the floor and within easy reach. Closets can be fitted with multiple levels of shelving and rods to accommodate everything from children's clothes to adult outerwear. Finally, consider under-bed storage and furniture with hidden compartments. These solutions make it easy to tuck away seasonal items and keep everyday essentials handy.
By integrating smart storage solutions throughout your home, you create a more organized, peaceful environment. This not only makes daily life easier but also ensures that your home remains functional as your family grows.
Family-Friendly Outdoor Areas
Creating a family-friendly outdoor area provides space for both fun and relaxation. Start by designing a safe and usable backyard where kids can play and adults can unwind. A flat, grassy area is ideal for games and sports. Consider adding a swing set or a sandbox for younger children. Shade trees or a covered patio can offer relief from the sun, making the space more comfortable for everyone.
Outdoor furniture should be durable and easy to maintain. Look for sets that include storage options, like benches with hidden compartments for toys and garden tools. Raised garden beds are another great feature, allowing the family to grow flowers or vegetables together. This not only adds beauty but also encourages time spent outdoors.
Think about safety features, too. Install secure, child-proof gates around pools or ponds, and add soft surfaces like mulch or rubber mats under play structures. Proper lighting is also important for evening activities, making sure everyone can see and move around safely. By planning a versatile and safe outdoor space, your backyard can become a favorite spot for the whole family.
Safety and Future Proofing
Safety is a top priority when designing a home for a growing family, but it’s also smart to think about future-proofing your space. Start with basic safety measures. Install child-proof locks on cabinets and gates at the top and bottom of stairs. Smoke and carbon monoxide detectors should be placed in key areas to ensure the well-being of all family members.
Pick durable materials for floors and furniture that can withstand heavy use. Hardwood and tile floors are easy to clean and more resistant to wear and tear. Rounded corners on counters and furniture can help prevent injuries, especially for younger kids. Consider non-slip flooring in bathrooms and kitchens to reduce the risk of falls.
Future-proofing means thinking ahead. As your family grows, your needs will change. Choose neutral color schemes and classic styles that won’t quickly go out of fashion. Make sure there is space to expand if needed, such as unfinished basements or attics that can be converted later. Planning for these changes now can save time and money later, ensuring your home remains perfect for your family for many years.
Conclusion
Designing a home for a growing family involves careful planning and thoughtful choices. From flexible spaces to smart storage solutions, each element should cater to the changing needs of your household. Family-friendly outdoor areas and safety features help create a comfortable and secure environment for everyone. Thinking ahead with future-proofing ensures that your home will serve your family's needs for years to come.
Making these decisions might seem overwhelming, but they are worth the effort to create a happy and functional home. Every step you take towards planning and designing your space brings you closer to a home that grows with your family, accommodating new experiences and memories.
If you're ready to begin planning your dream home, Mountain High Builders offers expert guidance in
custom home design in Bend, Oregon. Visit our website to learn more about our services and how we can help bring your vision to life.


