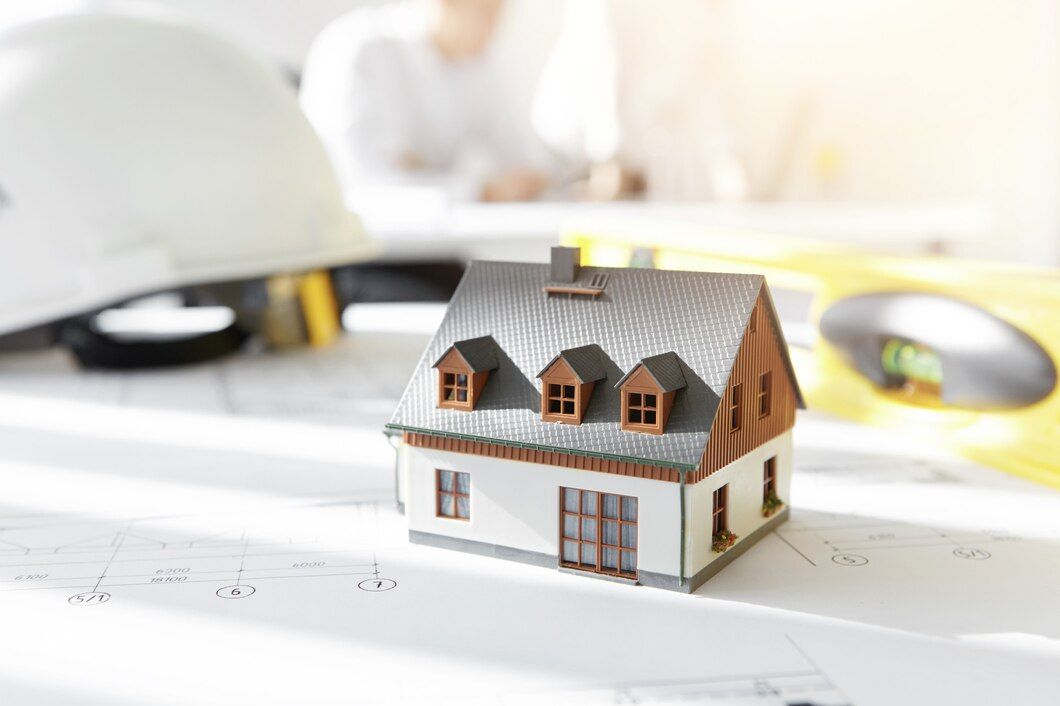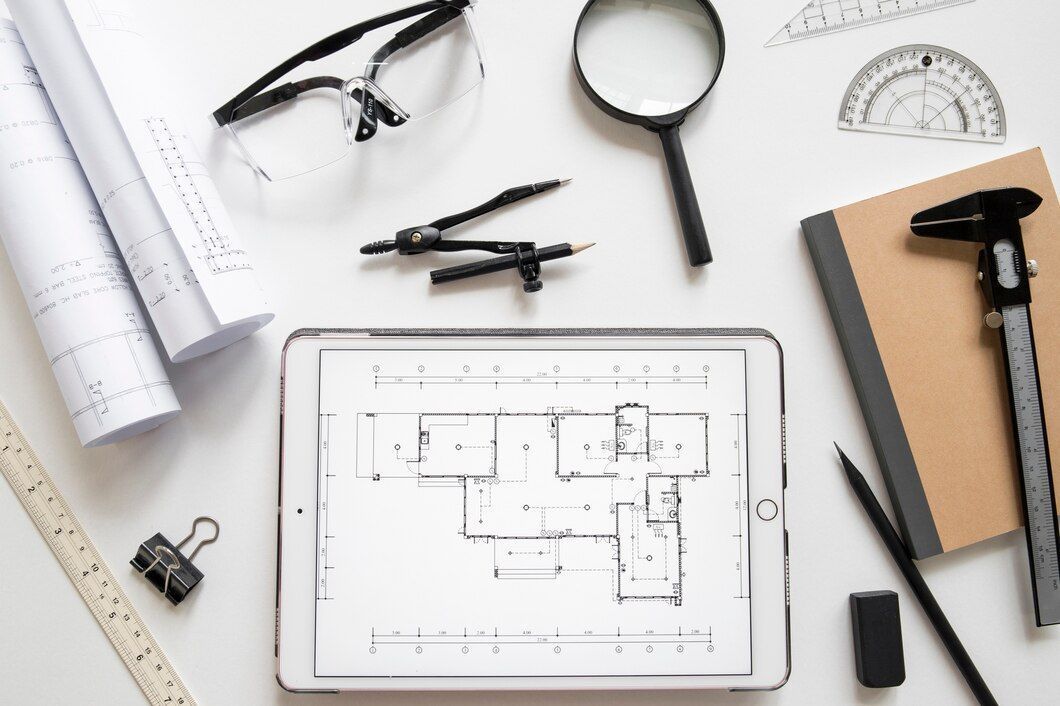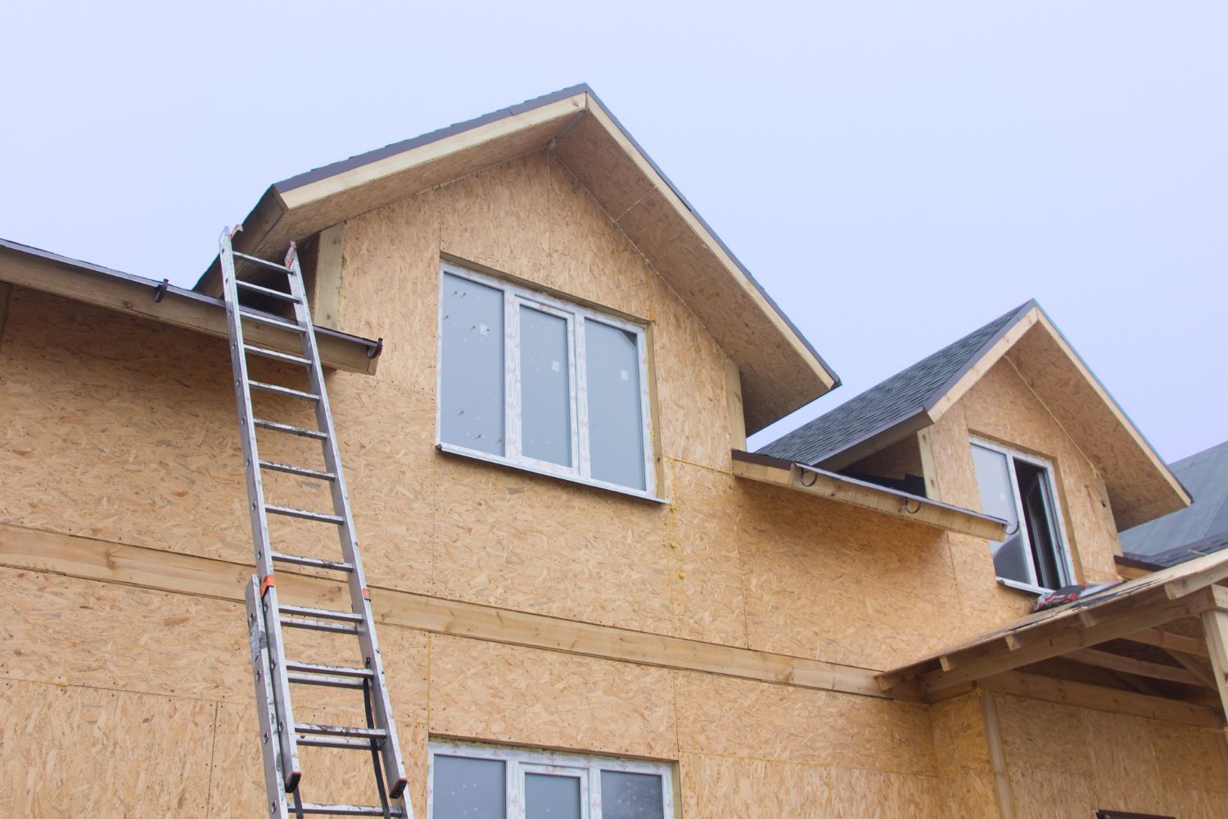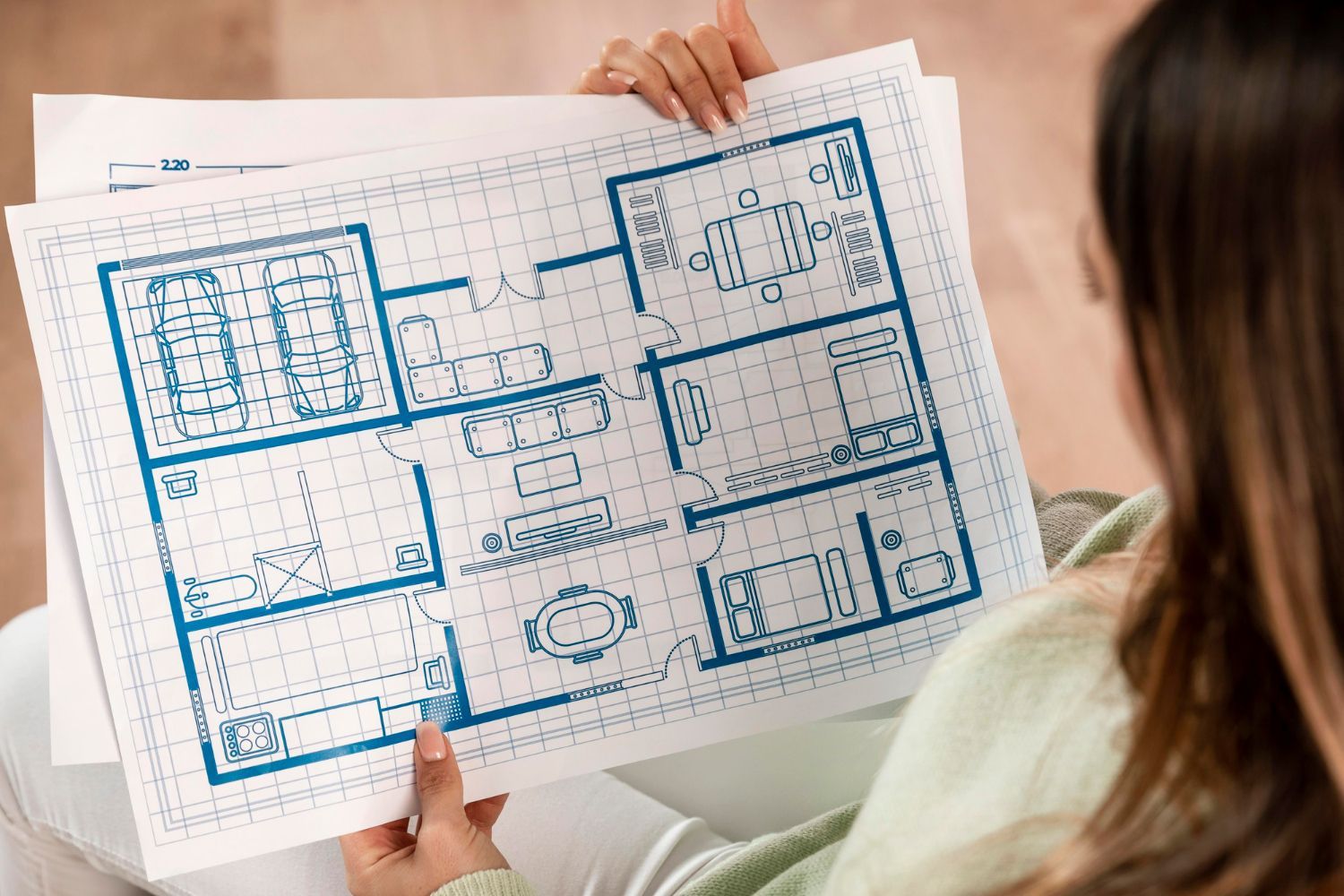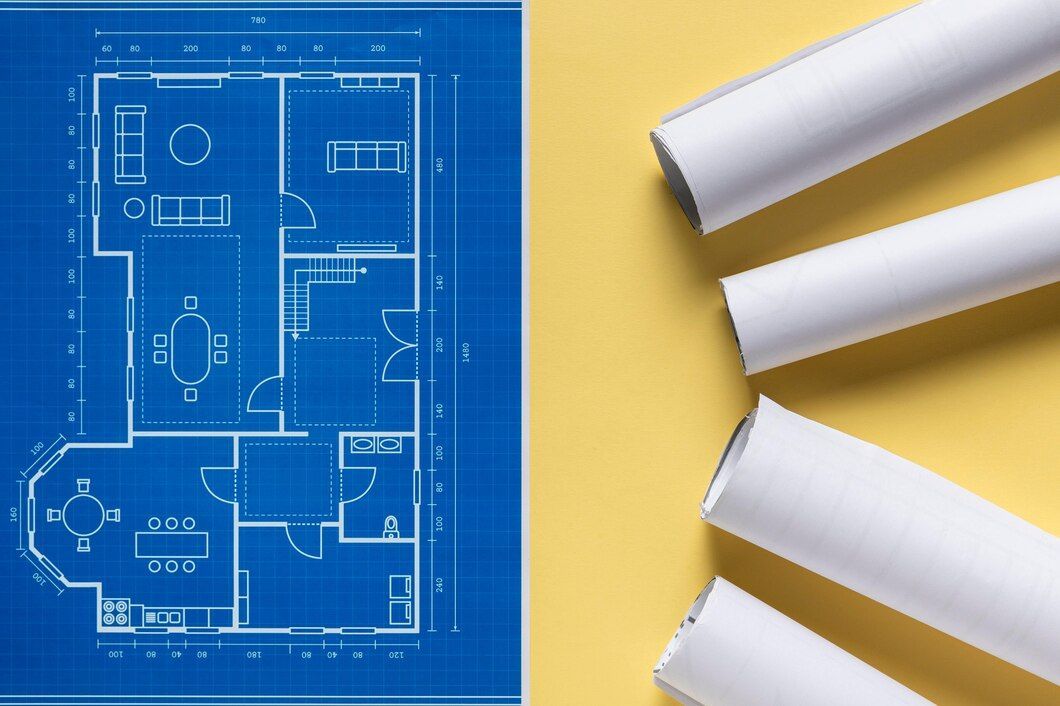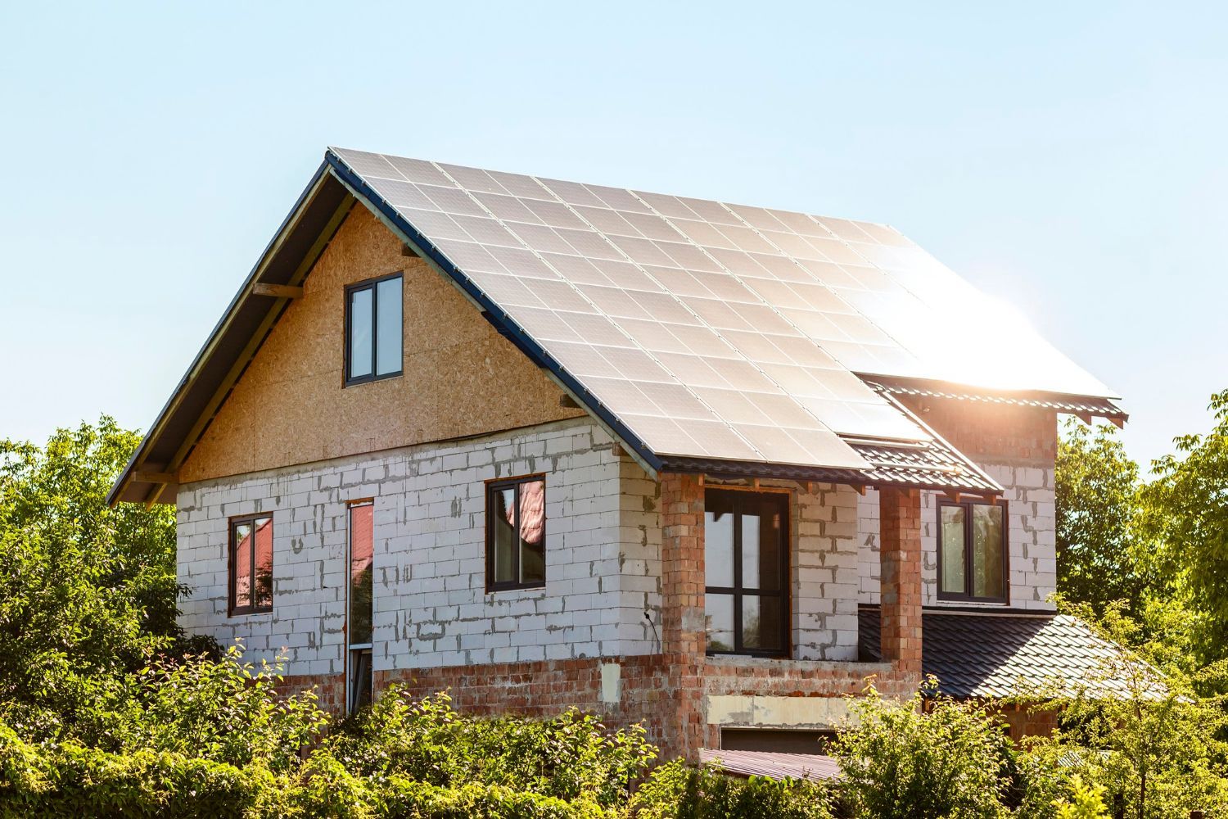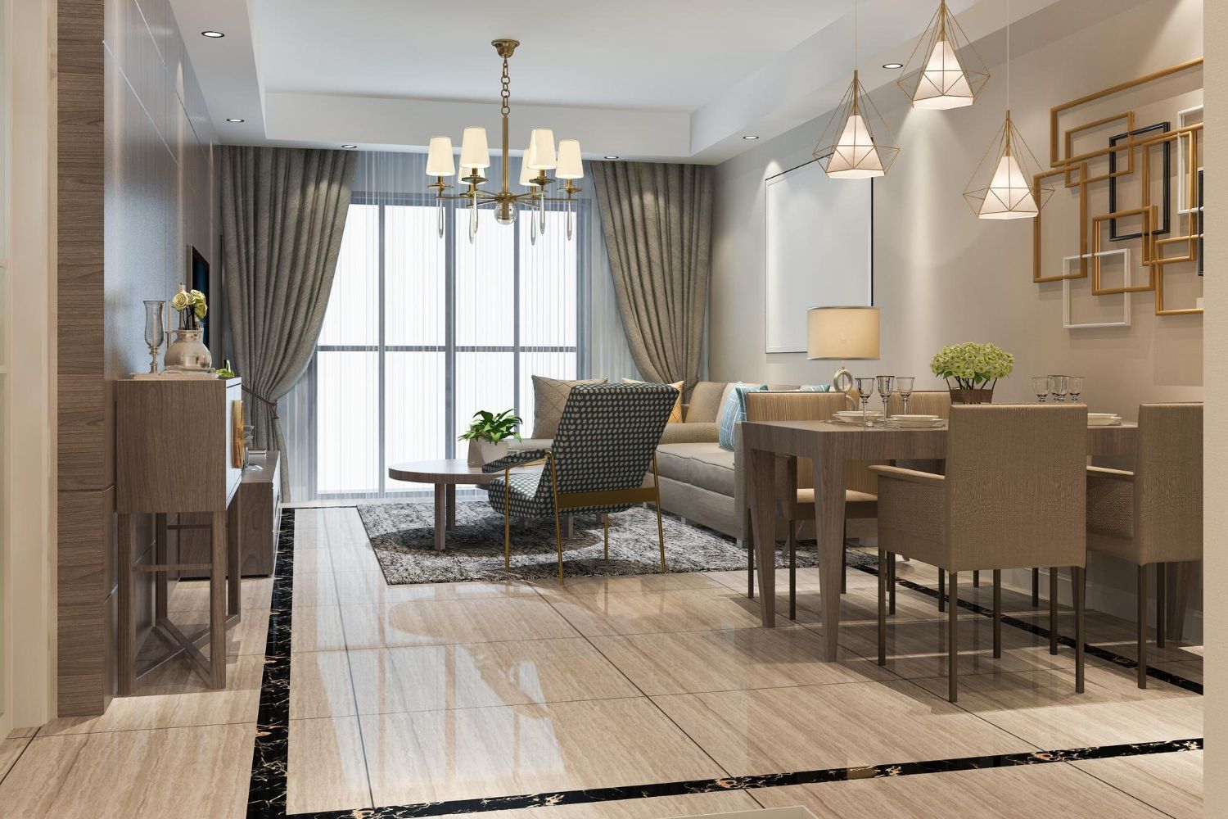541-815-0855
custom@mhbi.us
Creating a Floor Plan that Works for You

Creating a floor plan that works for you is an essential step in building your dream home. A well-designed floor plan can make your house feel more spacious, functional, and comfortable. It also helps you avoid costly mistakes and ensures that your home meets both your current and future needs.
Designing a floor plan involves more than just arranging rooms. It's about considering how you and your family will use the space daily. From room sizes to traffic flow, every detail matters. A thoughtful floor plan can improve your quality of life by making your home a pleasure to live in.
Whether you are building a new home or remodeling, taking the time to plan carefully will pay off in the long run. You'll need to think about your lifestyle, budget, and long-term goals. By doing so, you can create a floor plan that is not only beautiful but also practical and adaptable.
Importance of a Well-Designed Floor Plan
A well-designed floor plan is crucial for several reasons. First, it maximizes the use of space, making your home more functional and comfortable. Every room should serve a purpose, and the layout should make it easy to move from one area to another without obstruction.
Second, a good floor plan enhances the flow of natural light and air. Proper placement of windows and doors can make your home feel more open and inviting. Good ventilation is also essential for maintaining a healthy indoor environment.
Third, a thoughtful layout makes your home more adaptable to future needs. As your family grows or your lifestyle changes, a flexible floor plan can accommodate these shifts without requiring major renovations. This foresight can save you time and money in the long run.
Lastly, a well-designed floor plan can increase the resale value of your home. Buyers look for homes that are easy to live in and have a logical, inviting layout. When your floor plan meets these criteria, it becomes a strong selling point.
Key Elements to Consider
Designing a floor plan involves various crucial elements. Paying attention to these aspects will help you create a space that meets your needs:
1. Room Sizes and Proportions: Make sure each room is appropriately sized for its purpose. For instance, a kitchen should have enough space for cooking and storage, while a bedroom should be large enough to accommodate a bed and furniture comfortably.
2. Traffic Flow: Plan for smooth movement throughout the house. Hallways and doorways should be wide enough to allow easy passage. Avoid placing furniture in a way that obstructs the natural flow of traffic.
3. Natural Light and Ventilation: Position windows and doors to maximize natural light and airflow. Consider the orientation of your home to take advantage of sunlight and breezes. Good lighting and ventilation can improve your living conditions and reduce energy costs.
4. Storage: Adequate storage is vital for keeping your home organized and clutter-free. Plan for closets, cabinets, and other storage solutions in every room. Think about both current and future storage needs.
5. Flexibility: Design your floor plan to be adaptable. For example, a room that serves as an office today might become a nursery later. Multi-functional spaces give you the flexibility to adapt to changing needs.
6. Privacy: Consider the level of privacy needed for different rooms. Bedrooms and bathrooms should be in quieter, more secluded parts of the house, while social areas like the living room and kitchen can be more open.
By focusing on these key elements, you can create a floor plan that is practical, comfortable, and ready for the future.
Mistakes to Avoid
Designing a floor plan can be tricky, and there are common mistakes that people often make. Avoiding these pitfalls will save you from headaches down the road.
1. Ignoring Lifestyle Needs: It's essential to consider your daily routines and lifestyle when designing a floor plan. If you have young children, you may want all bedrooms on the same level. If you work from home, you might need a quiet office space. Tailoring the floor plan to your lifestyle ensures that your home will be comfortable and functional.
2. Poor Traffic Flow: Bad traffic flow can make your home feel cramped and awkward. Avoid placing major rooms too far apart. Think about how you’ll move through the space. Walk through the imaginary plan to see if it feels right.
3. Neglecting Natural Light: Relying too much on artificial lighting can make your home feel dark and uninviting. Plan for natural light by strategically placing windows and glass doors. This not only improves aesthetics but also saves on energy costs.
4. Lack of Storage: Without enough storage, your home can quickly become cluttered. Plan for closets, cabinets, and other storage areas in each room. This helps keep your living space tidy and organized.
5. Overcomplicating the Design: Simplicity often works best. Overcomplicated designs can be difficult to navigate and may involve unnecessary costs. Stick to straightforward layouts that make sense.
6. Forgetting Future Needs: A floor plan should accommodate future changes. Whether you plan to expand your family or age in place, think about how your needs might change over time and design accordingly.
Customizing Your Floor Plan for Future Needs
Thinking ahead can make your home adaptable to future changes. Here are some tips for creating a flexible floor plan:
1. Multi-Functional Spaces: Design rooms that can serve multiple purposes. For example, a guest room can double as an office or a playroom can later become a hobby room. Multi-functional spaces allow you to easily adjust your home to meet changing needs.
2. Expandable Spaces: Plan for potential expansions. You might not need an extra bedroom right now, but having a flexible layout can make future additions easier. Make sure walls and support structures can accommodate future changes.
3. Accessibility Features: Consider incorporating accessibility features, like wider doorways and step-free entrances. These features make it easier for aging family members to live comfortably. Even if you don’t need them now, they can be beneficial later.
4. Extra Storage: Build in more storage than you think you’ll need. As your family grows or your hobbies expand, having extra space for belongings will keep your home neat and organized.
5. Technology Integration: Plan for the integration of future technologies. This can include extra wiring or spaces for future upgrades. Having a tech-ready home can make it easier to install new systems as they become available.
By keeping future needs in mind, you can design a home that grows with you, providing comfort and functionality for many years.
Conclusion
Creating a floor plan that works for you takes careful thought and planning. A well-designed floor plan maximizes space, enhances natural light, and accommodates both current and future needs. By considering key elements such as room sizes, traffic flow, and storage, you can craft a layout that makes everyday life easier and more enjoyable.
Avoiding common mistakes like poor traffic flow and lack of storage can save you from future headaches. A simple, thoughtful design tailored to your lifestyle ensures that your home will be practical and comfortable.
Thinking ahead about future needs can make your home adaptable, allowing it to change as your life does. By designing flexible, multi-functional spaces and planning for expandability, you can create a home that remains functional and appealing for many years.
If you're ready to start building your dream home with a customized floor plan, contact Mountain High Builders today. Our
custom home builders in Bend, Oregon, can help you create a space that fits your life perfectly!
Are you planning to renovate your home?

Mountain High Builders strives to build exceptional homes for our clients, alongside strong relationships that last a lifetime.
Contact us
Phone: 541-815-0855
Email: custom@mhbi.us
Address: Square Loop, 1012 SE
Cleveland Ave #5, Bend, OR 97702
Menu
All Rights Reserved |
All Rights Reserved | Mountain High Builders


