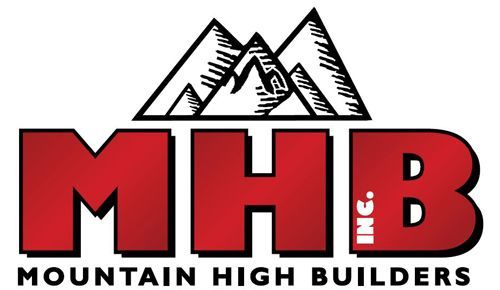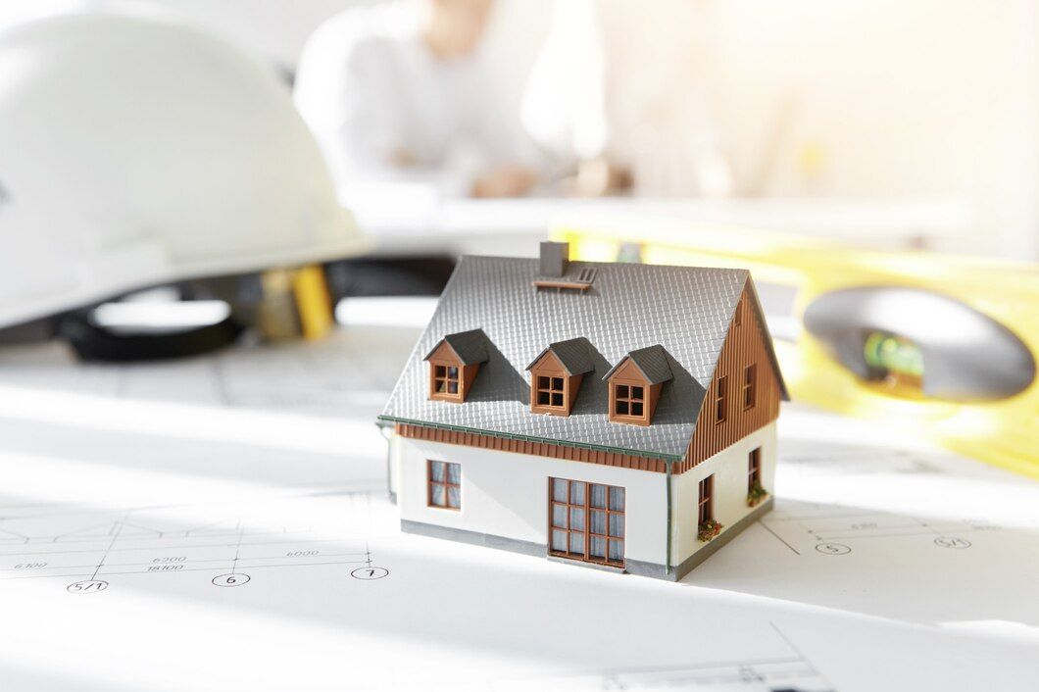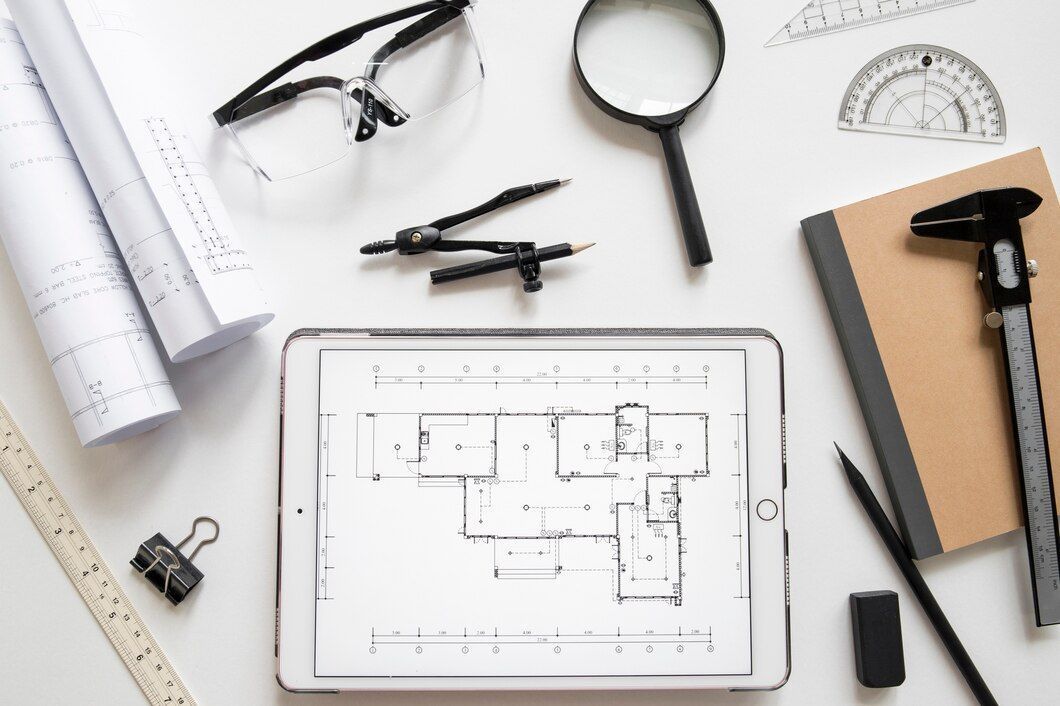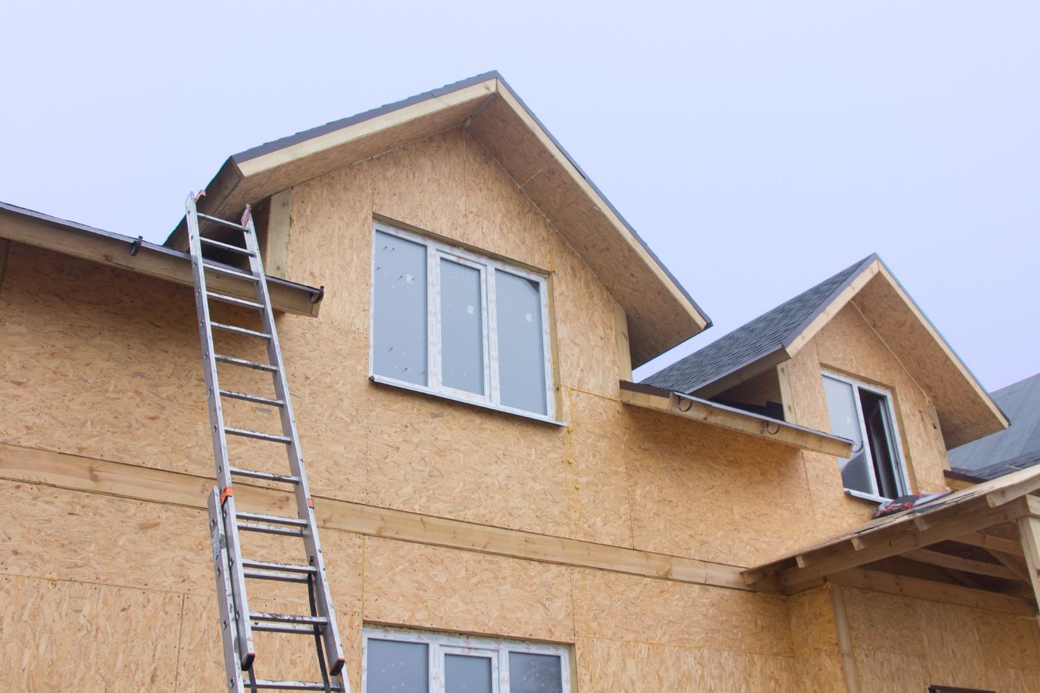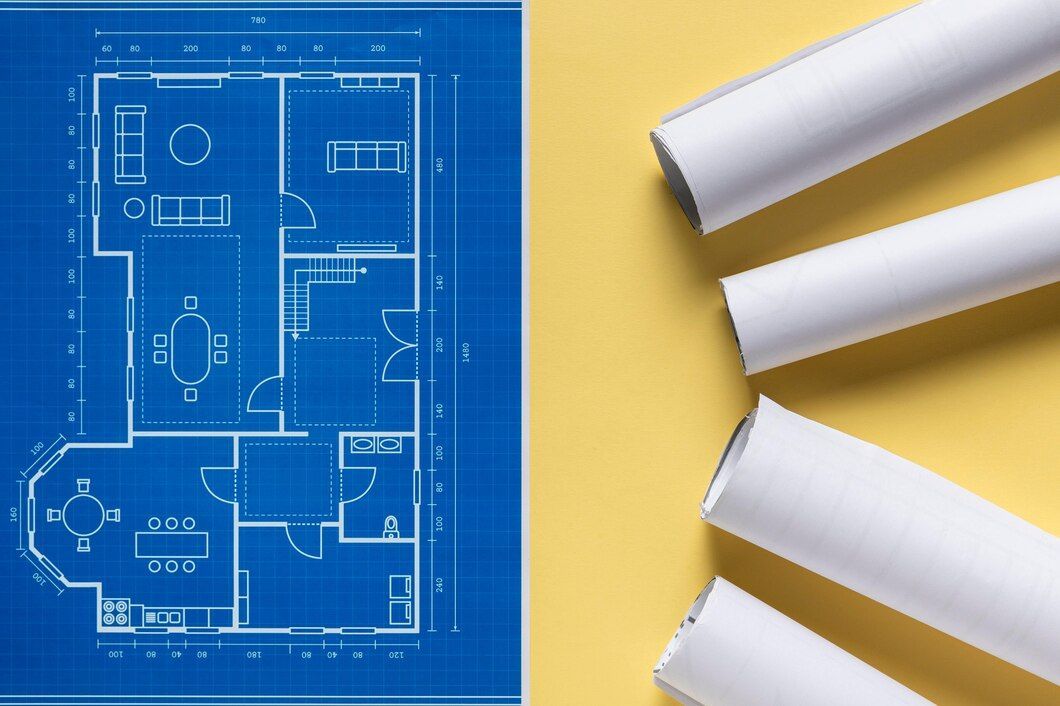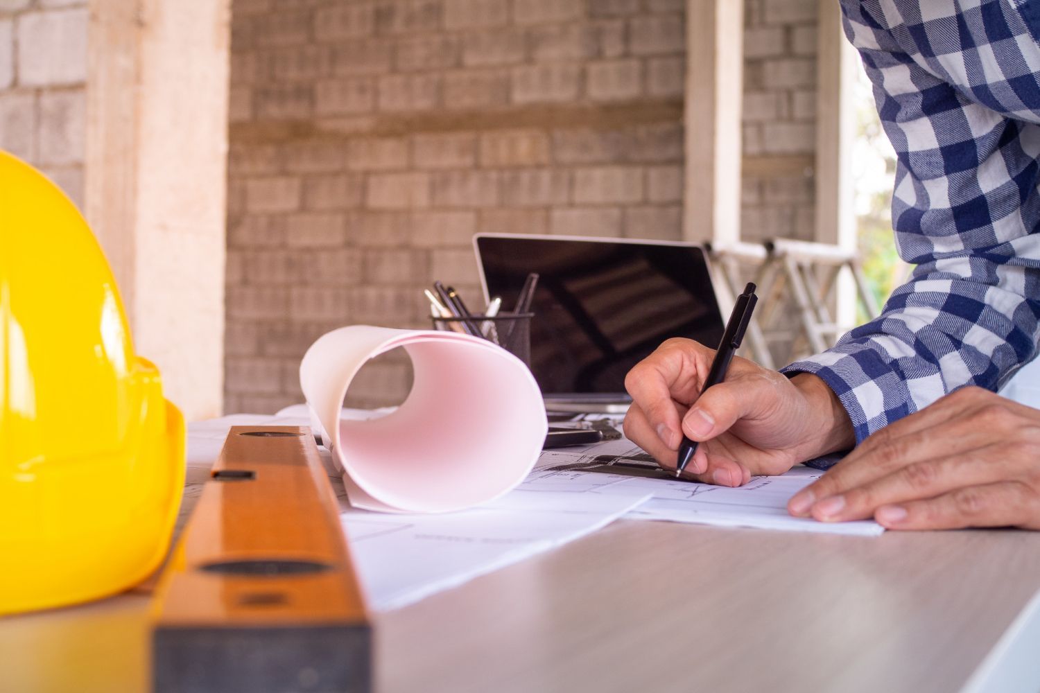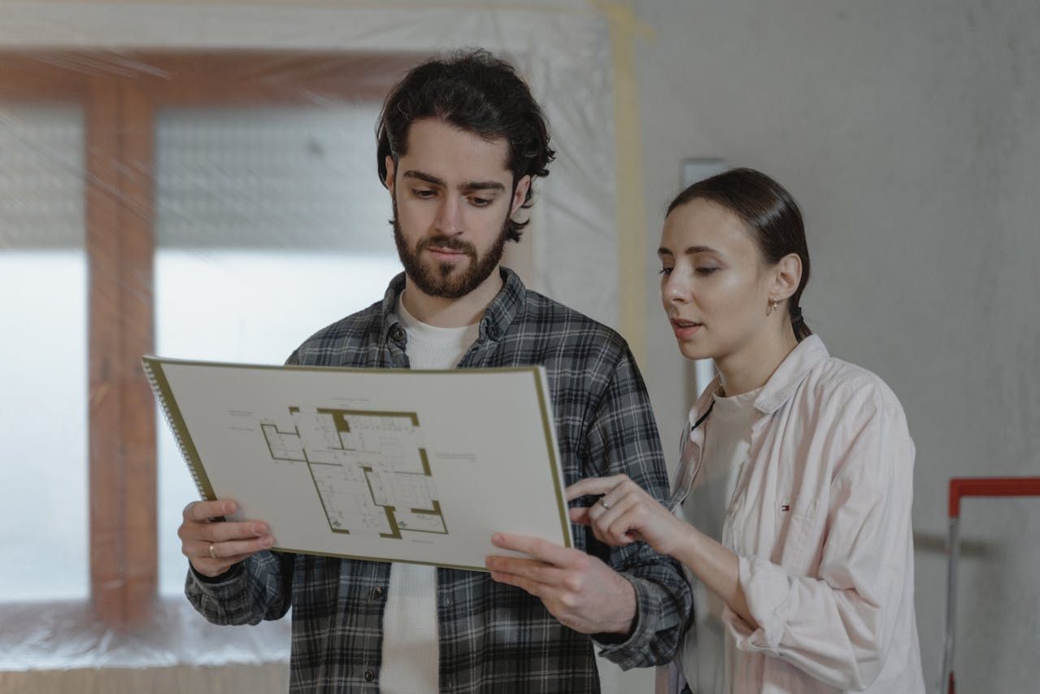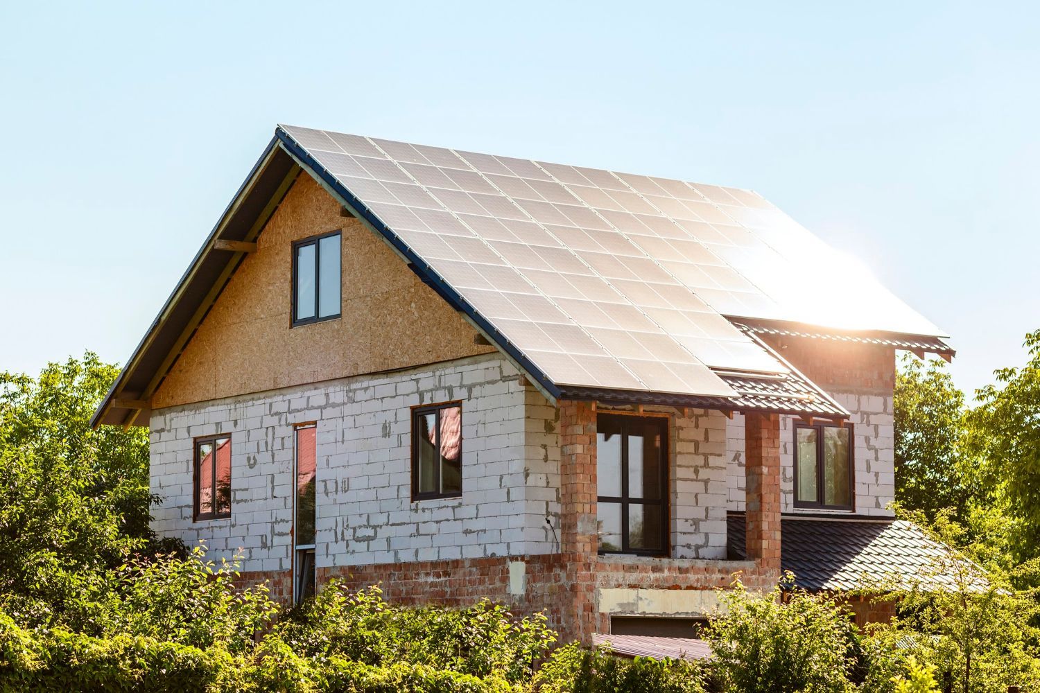541-815-0855
custom@mhbi.us
Understanding Permits and Regulations for New Construction
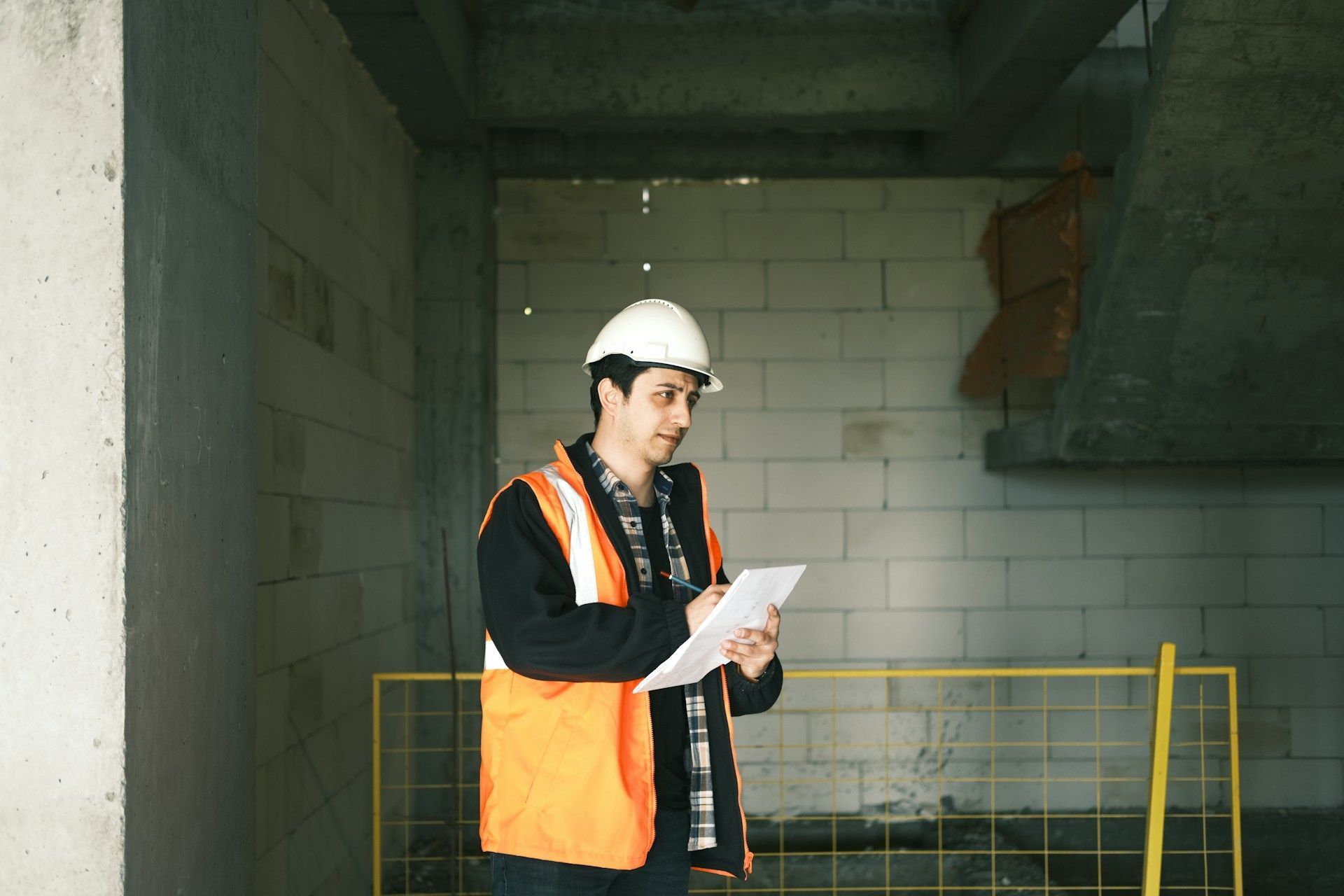
Building a new home is an exciting journey, but it comes with its own set of rules and regulations that must be followed. Understanding permits and regulations for new construction is crucial to avoid delays and legal issues. Permits ensure that your construction meets local codes and safety standards, protecting both you and your future home.
We need to know the types of permits required for different stages of construction. From initial site preparation to final inspections, each step involves specific permits and approvals. Knowing what permits are needed helps streamline the process and avoid unnecessary setbacks.
Navigating zoning laws is another important aspect. Zoning laws determine where you can build and what type of structure is allowed. Understanding these laws helps ensure that your project complies with local regulations, preventing potential legal problems.
Lastly, inspections and final approvals are critical steps in the construction process. These ensure that all work is completed to code and that the home is safe for occupancy. Regular inspections can identify issues early, allowing for timely corrections and smoother final approval.
In the following sections, we will explore these important aspects of permits and regulations for new construction, providing you with the knowledge needed to successfully navigate this complex process.
Types of Permits Needed
When starting a new construction project, it’s important to understand the various types of permits required. Different stages of building require specific permits to ensure everything is up to code and safe for future use.
1. Building Permit: This is one of the most essential permits. It covers the overall construction of the new home, including structural elements, plumbing, and electrical systems. Obtaining a building permit ensures that your construction plans meet local building codes and standards.
2. Electrical Permit: If your project involves installing or altering electrical systems, you will need an electrical permit. This permit ensures that all electrical work complies with safety standards, reducing the risk of electrical hazards.
3. Plumbing Permit: Any work related to installing or modifying plumbing systems requires a plumbing permit. This permit ensures that the plumbing is up to code and functions properly, preventing potential issues like leaks or water damage.
4. Mechanical Permit: This permit is necessary for installing or modifying HVAC systems. It ensures that heating, ventilation, and air conditioning systems are safe and efficient.
5. Zoning Permit: A zoning permit confirms that your construction project complies with local zoning laws. This includes regulations about land use, building height, and setbacks from property lines.
Having the right permits not only keeps your project legal but also helps avoid costly delays and fines. Knowing what permits you need before starting construction can save time and stress.
Steps to Obtain a Permit
Obtaining the necessary permits for your construction project involves several clear steps. Each step ensures that your project complies with local regulations and standards.
1. Prepare Your Plans: Start by preparing detailed plans and drawings of your project. These documents should include site plans, floor plans, and any other relevant details. Make sure they are complete and accurate to avoid delays in the approval process.
2. Submit Your Application: Once your plans are ready, submit your permit application to your local building department. This can often be done online or in person. Include all required documentation and fees with your application.
3. Review Process: After submission, the building department will review your application. They will check your plans against local building codes and zoning laws. This process can take some time, so it’s important to be patient.
4. Respond to Feedback: During the review, you may receive feedback or requests for additional information. Respond promptly and make any necessary adjustments to your plans. This step is crucial to getting your permit approved.
5. Receive Your Permit: Once your application is approved, you’ll receive your permit. Make sure to display it prominently at the construction site. Keep copies of the permit and approved plans on hand for inspections.
6. Schedule Inspections: Throughout the construction process, you will need to schedule inspections to ensure compliance with the permit. Keep track of required inspections and pass each one to move forward with your project.
By following these steps, you can obtain the necessary permits for your new construction, ensuring a smooth and compliant building process.
Navigating Zoning Laws
Understanding and following zoning laws is a crucial part of the construction process. Zoning laws govern what types of buildings can be constructed in certain areas and specify requirements like building height and distance from property lines.
Types of Zoning: Start by identifying the zoning type of your property. Common types include residential, commercial, industrial, and agricultural. Each type has its own set of rules and regulations. Make sure your project aligns with the zoning classification of your land.
Setbacks and Height Restrictions: Zoning laws often include setbacks, which are the minimum distances a building must be from property lines, roads, and neighboring structures. There are also height restrictions that limit how tall your building can be. Understanding these rules helps ensure your design complies with local laws.
Special Permits and Variances: If your project does not meet zoning requirements, you may need to apply for a special permit or variance. A variance allows you to deviate from standard zoning laws under specific conditions. Applying for these permits involves submitting detailed plans and justifications to your local zoning board.
Consult Local Authorities: Working closely with local zoning authorities can help you understand and comply with zoning laws. They can provide guidance on any specific requirements or restrictions that may apply to your property.
Inspections and Final Approval
Inspections are an essential part of the construction process, ensuring that each phase of your project complies with safety codes and regulations. These inspections occur at various stages of construction, and passing them is necessary for final approval.
Schedule Inspections: As you progress through your construction project, schedule inspections as required by your local building department. Key inspections include foundation, framing, electrical, plumbing, and final inspections. Ensure all work is complete and accessible for the inspector.
What Inspectors Check: Inspectors will check that the construction matches the approved plans and complies with building codes. They will look for proper installation of structural elements, electrical wiring, plumbing, and HVAC systems. Any discrepancies or issues must be addressed before proceeding to the next phase.
Addressing Issues: If an inspection reveals any problems, take prompt action to correct them. This may involve making repairs or adjustments and then scheduling a re-inspection. Keep a record of all inspection reports and ensure that all corrections meet code requirements.
Final Approval: Once all inspections are successfully completed, you will receive a certificate of occupancy. This certificate confirms that your new construction is safe and compliant with all regulations. It is the final step in the construction process, allowing you to move into and use your new home.
Conclusion
Understanding and navigating permits and regulations for new construction is essential for a successful building project. By getting the right permits, following proper steps, adhering to zoning laws, and passing all inspections, you ensure your home meets safety standards and local regulations.
Building a custom home requires careful planning and knowledge of legal requirements. Taking these steps not only helps avoid delays and fines but also protects your investment and ensures a safe, durable home.
If you're ready to start your construction project and want expert guidance through the permit process, contact Mountain High Builders. We have the experience and knowledge to help you navigate every step, ensuring a smooth and compliant construction process. Visit our website or call us today to get started on your
custom dream home.
Are you planning to renovate your home?

Mountain High Builders strives to build exceptional homes for our clients, alongside strong relationships that last a lifetime.
Contact us
Phone: 541-815-0855
Email: custom@mhbi.us
Address: Square Loop, 1012 SE
Cleveland Ave #5, Bend, OR 97702
Menu
All Rights Reserved |
All Rights Reserved | Mountain High Builders

