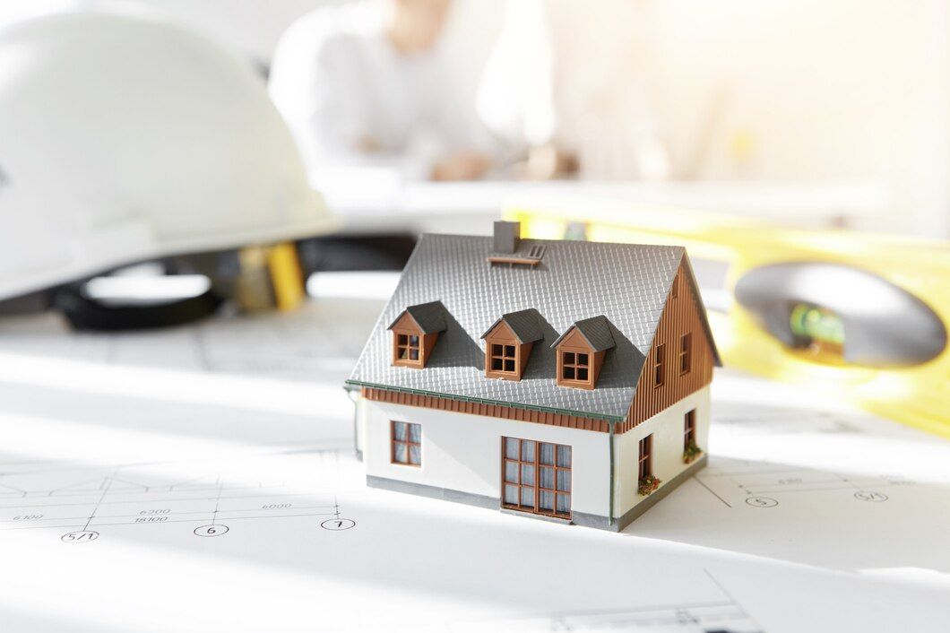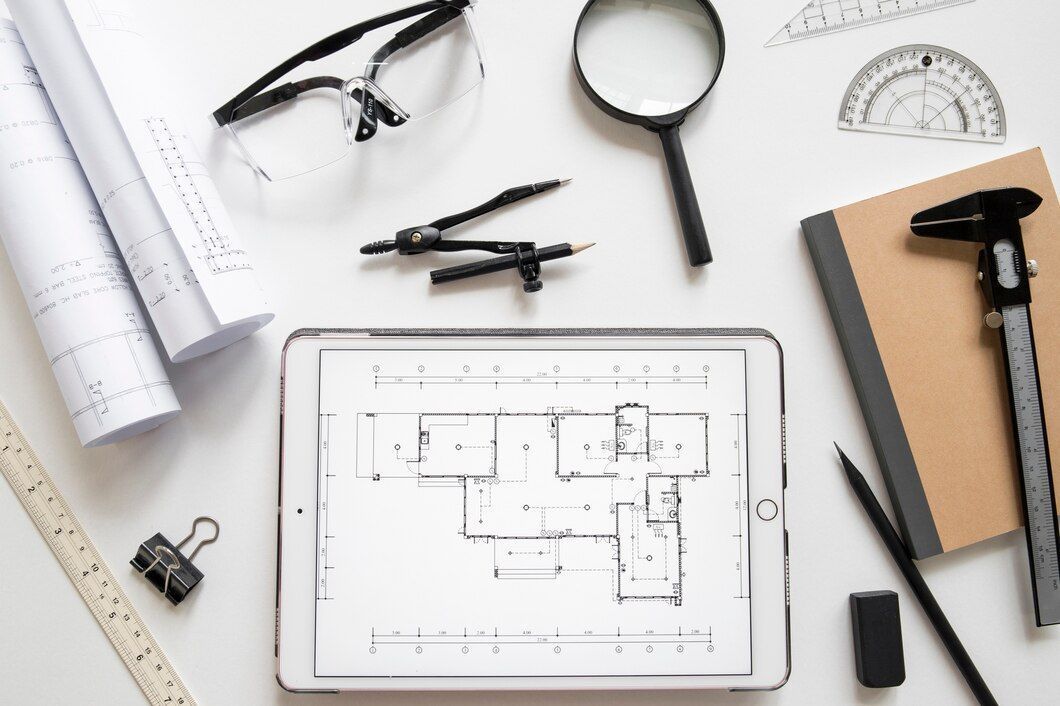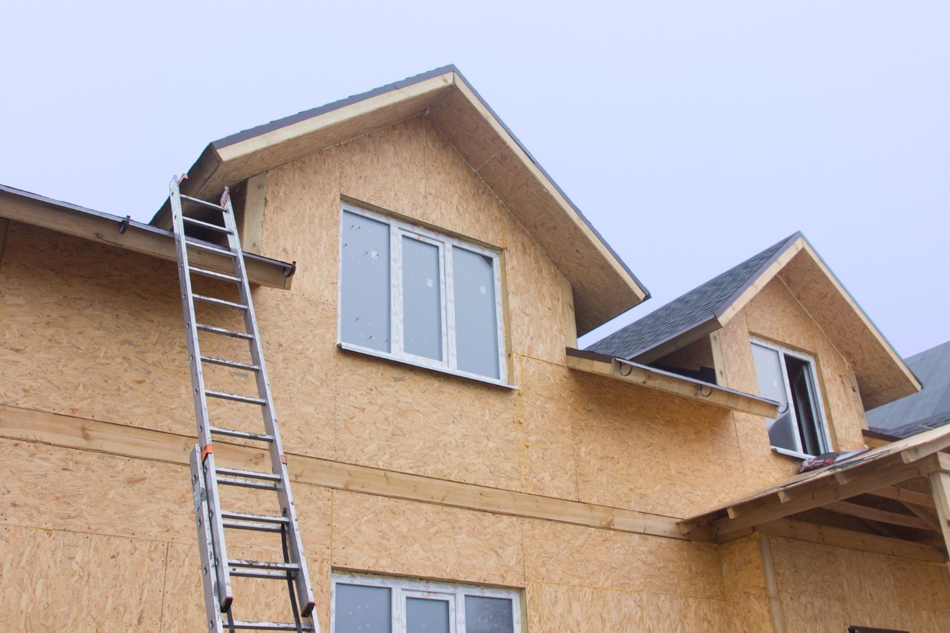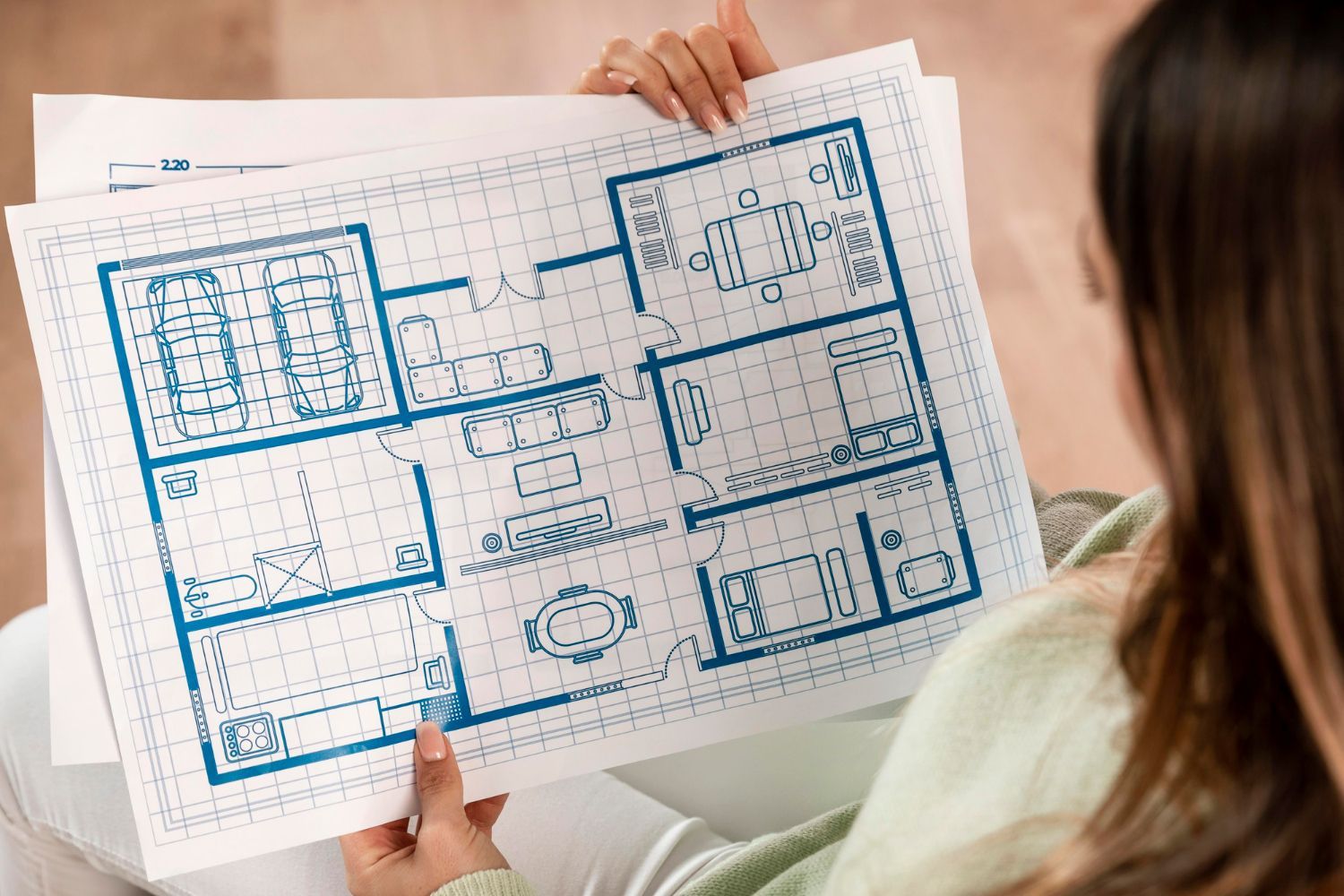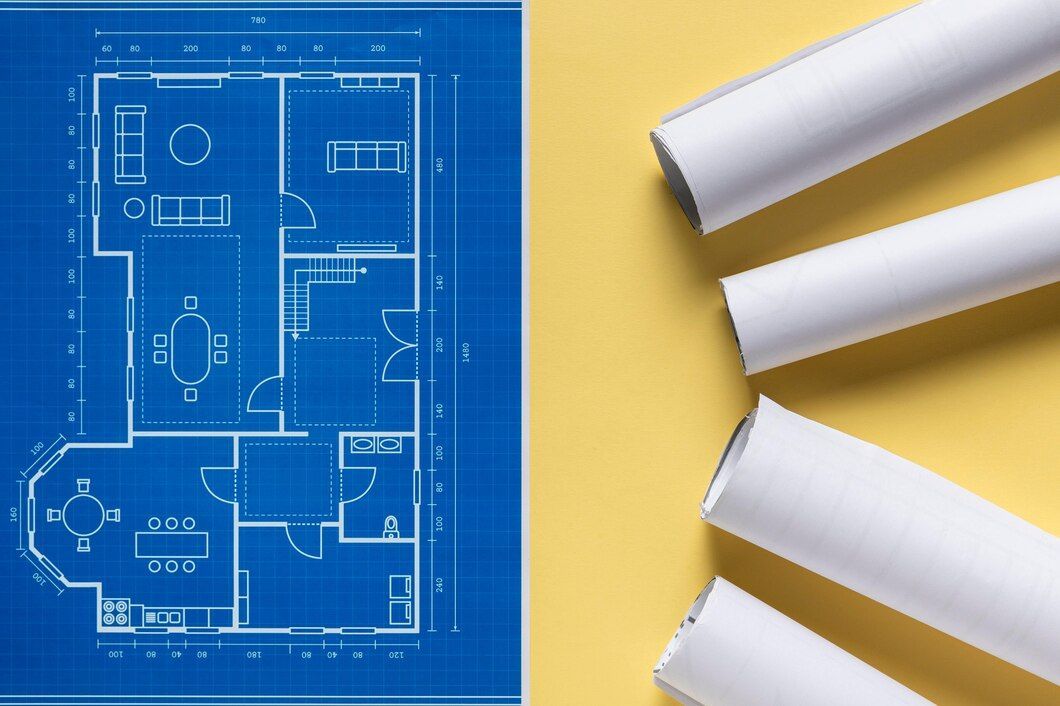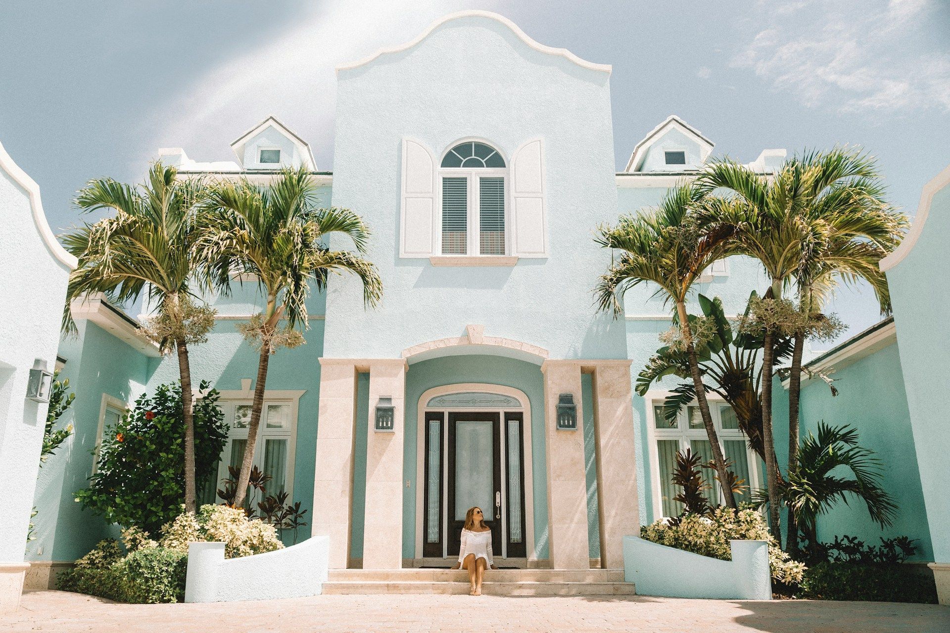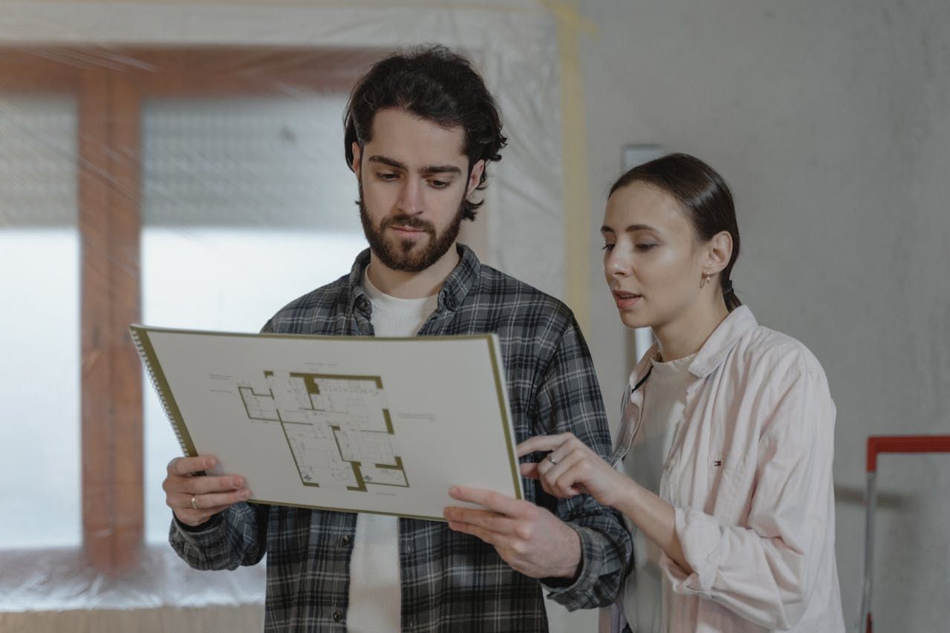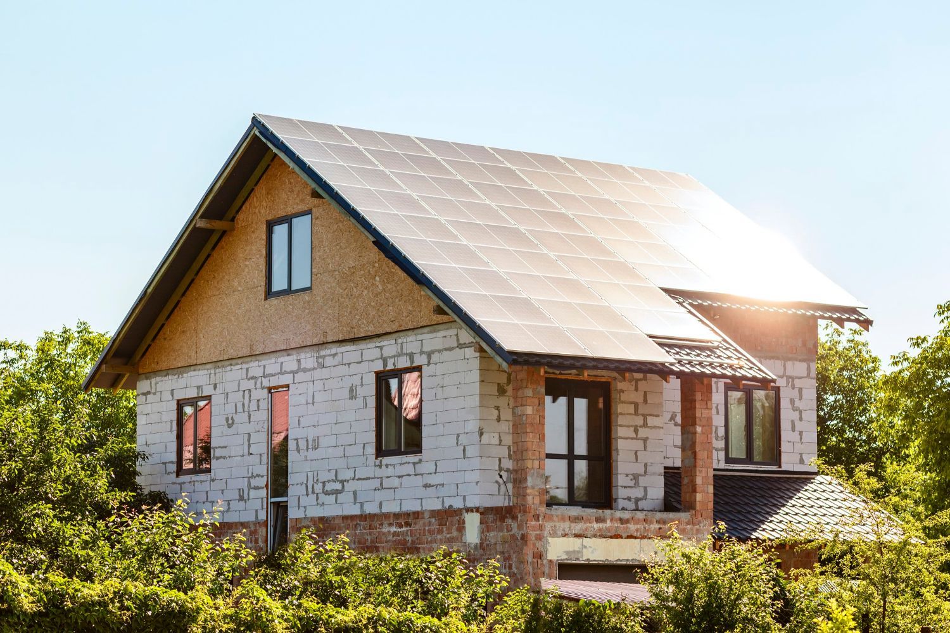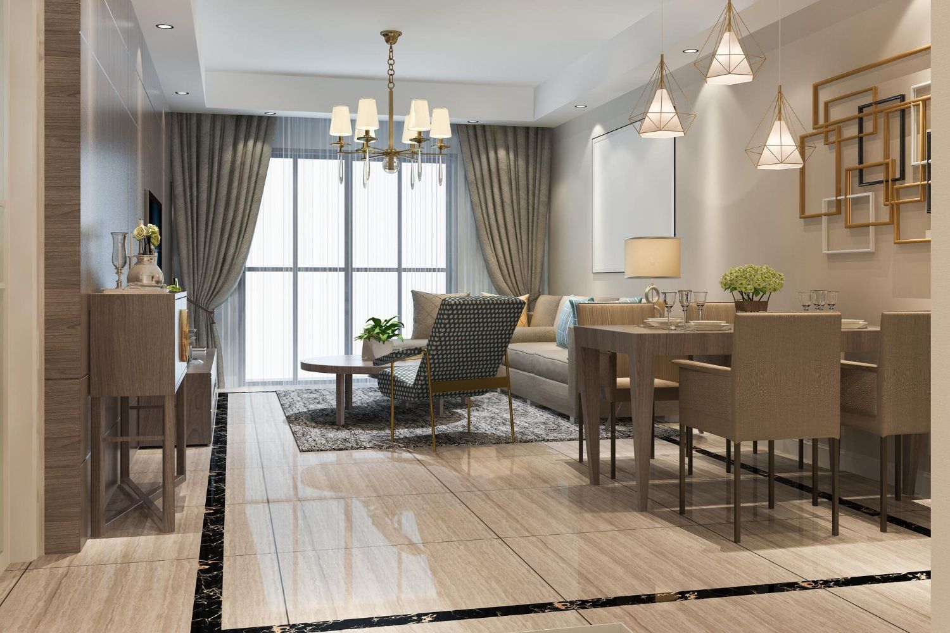541-815-0855
custom@mhbi.us
Creating a Functional Floor Plan for Your Custom Home

Designing a custom home gives you the opportunity to create a living space that is tailored to meet your specific needs and lifestyle. One of the most crucial steps in this process is creating a functional floor plan. A well-thought-out floor plan ensures that your home is both comfortable and practical, making everyday living easier.
We start by assessing our needs and lifestyle. This helps determine the number of rooms, their sizes, and how they will be used. For example, if we entertain guests often, we might want a spacious kitchen and living area. On the other hand, if we work from home, a designated office space may be essential. Understanding these needs upfront can guide the design process effectively.
Maximizing space efficiency is another important consideration. Simple layout changes, like open-concept designs, can make a small area feel larger and more inviting. Efficient storage solutions, such as built-in cabinets and multi-purpose furniture, help make the most of the available space.
Flexibility in design allows the home to adapt as our needs change over time. This means creating spaces that can serve multiple purposes. For example, a guest room can double as a home office or a gym. Flexible designs ensure that the home remains functional and relevant for years to come.
Lastly, ensuring flow and accessibility is key to a practical home design. This involves creating easy pathways between rooms and ensuring that essential spaces like kitchens and bathrooms are conveniently located. Good flow and accessibility make our home more comfortable and user-friendly.
By focusing on these aspects, we can create a custom home that is not only beautiful but also functional for everyday living.
Assessing Your Needs and Lifestyle
Creating a functional floor plan starts with assessing our needs and lifestyle. This ensures that every part of our home serves a purpose and fits our daily routines. Begin by listing the rooms we need, such as bedrooms, bathrooms, kitchens, and living areas. Consider how many people will live in the home and whether we need spaces for guests.
Think about our daily activities and how different rooms can support them. For instance, if we enjoy cooking, a spacious kitchen with plenty of counter space might be essential. If we work from home, a quiet office space away from busy areas could boost productivity. Consider hobbies and interests too; a dedicated craft room or home gym can make our home more personalized and enjoyable.
Long-term needs should also be considered. Plan for future changes in our family or lifestyle. For example, if we plan to have children or frequently host relatives, having extra bedrooms can be beneficial. On the other hand, if we are nearing retirement, designing the home with accessibility in mind will make it more comfortable as we age.
Understanding our specific needs and lifestyle helps guide the design process. This ensures that every room is useful and enhances our overall living experience.
Maximizing Space Efficiency
Maximizing space efficiency is crucial in creating a functional floor plan. Efficient use of space can make even a smaller home feel roomy and comfortable. Start by considering an open-concept layout. This design minimizes barriers between rooms, creating a sense of openness. For example, combining the kitchen, dining, and living areas can make the space feel larger and more interactive.
Storage solutions play a major role in space efficiency. Built-in cabinets, shelves, and wardrobes make good use of available space without taking up additional floor area. Multi-purpose furniture, like a bed with storage drawers or a dining table that doubles as a workspace, also helps maximize efficiency. These solutions keep our home tidy and organized.
Use vertical space wisely. Tall shelves, cabinets, and even hanging storage can free up floor space and create more room for movement. In the kitchen, using pull-out pantry shelves and overhead storage can store items more efficiently.
Additionally, consider room sizes carefully. Avoid making rooms too large or too small. Balance is key to ensuring each room feels just right for its intended use. For example, a bedroom should be cozy but not cramped, while a living room should be spacious enough for gatherings but not overly big.
By focusing on these strategies, we can make the most of the space we have, ensuring our custom home is both functional and comfortable.
Incorporating Flexibility
Flexibility is key to ensuring our custom home can adapt to our changing needs. Creating spaces that serve multiple purposes makes our home more versatile and valuable in the long run. A room that can function as both a guest bedroom and a home office is a good example. Using furniture like a sofa bed or a fold-out desk can easily transform the space as needed.
Designing rooms with future changes in mind is also important. For example, a playroom for young children can later be converted into a study area or a hobby room. Similarly, an extra bedroom can be designed to serve as a nursery now and be repurposed as a teenager’s room or a home gym later.
Our floor plan should also allow for possible home expansions. Leaving space for potential additions can save time and money if our family grows or our needs change. Think about how we can later add rooms or extend existing spaces without major alterations.
By incorporating flexibility, we ensure that our home remains functional and relevant as our lifestyle evolves. This makes our investment more valuable and our living experience more enjoyable.
Ensuring Flow and Accessibility
A functional floor plan also prioritizes good flow and accessibility. Creating easy pathways between rooms improves comfort and convenience. For example, placing the kitchen near the garage makes it easier to bring in groceries. Similarly, having bathrooms close to bedrooms enhances privacy and accessibility.
Consider natural traffic patterns as well. Open corridors and well-placed doorways help ensure smooth movement throughout the home. Avoid tight corners and narrow hallways that can disrupt flow and make the space feel cramped.
Accessibility is crucial for making our home user-friendly for everyone, including children, elderly family members, and those with disabilities. Plan for wider doorways, lower counters, and step-free entrances. These features not only make our home more accessible but can also increase its appeal and value.
Good lighting also plays a role in both flow and accessibility. Well-lit pathways and rooms enhance safety and ease of movement. Place light switches at convenient heights and locations to ensure they are easily accessible to everyone.
By ensuring good flow and accessibility, we create a home that is comfortable, safe, and easy to navigate. This makes everyday living simpler and more pleasant.
Final Thoughts
Creating a functional floor plan for our custom home involves thoughtful planning and consideration of our needs, space efficiency, flexibility, and accessibility. Taking the time to assess our lifestyle helps us design a home that supports our daily activities and future needs. By maximizing space efficiency, we make the most of every square foot, ensuring that our home feels spacious and organized.
Incorporating flexibility allows our home to adapt to changing circumstances, making it more versatile and valuable over time. Ensuring good flow and accessibility enhances comfort and convenience, making our home user-friendly for everyone.
At Mountain High Builders, we understand the importance of these elements in creating a custom home that truly meets your needs. If you’re ready to start building your dream home, contact us today to learn more about our
custom home-building services in Bend, Oregon. Let's work together to create a home that is beautiful, functional, and uniquely yours.
Are you planning to renovate your home?

Mountain High Builders strives to build exceptional homes for our clients, alongside strong relationships that last a lifetime.
Contact us
Phone: 541-815-0855
Email: custom@mhbi.us
Address: Square Loop, 1012 SE
Cleveland Ave #5, Bend, OR 97702
Menu
All Rights Reserved |
All Rights Reserved | Mountain High Builders


