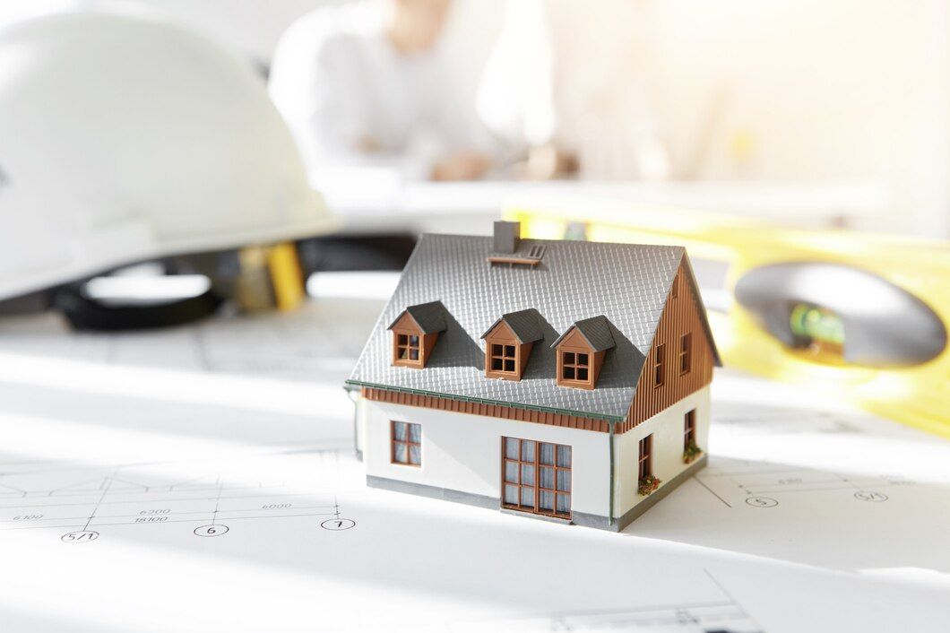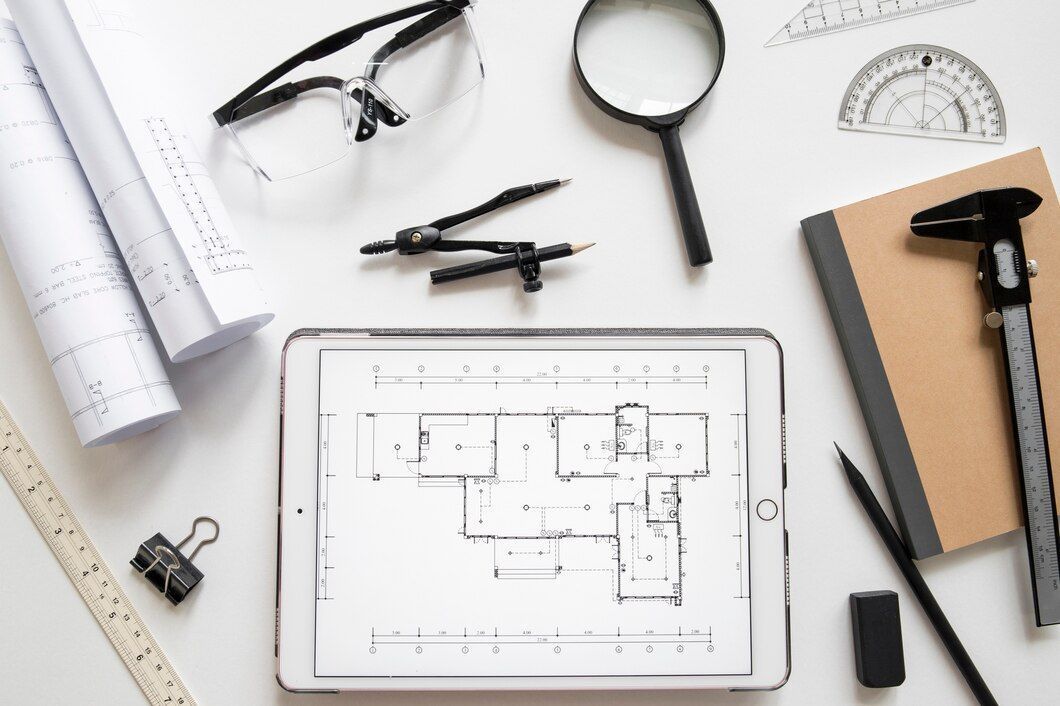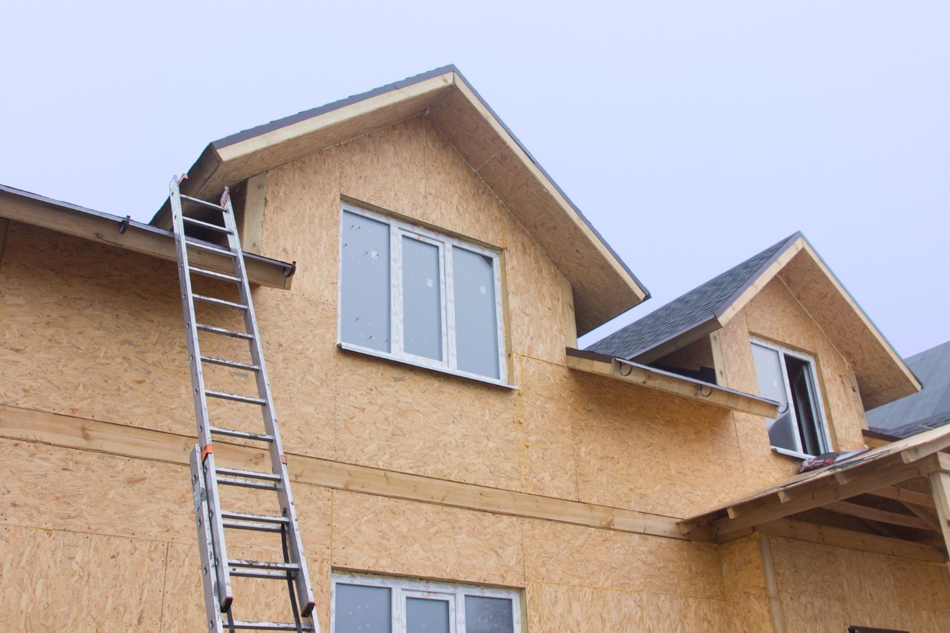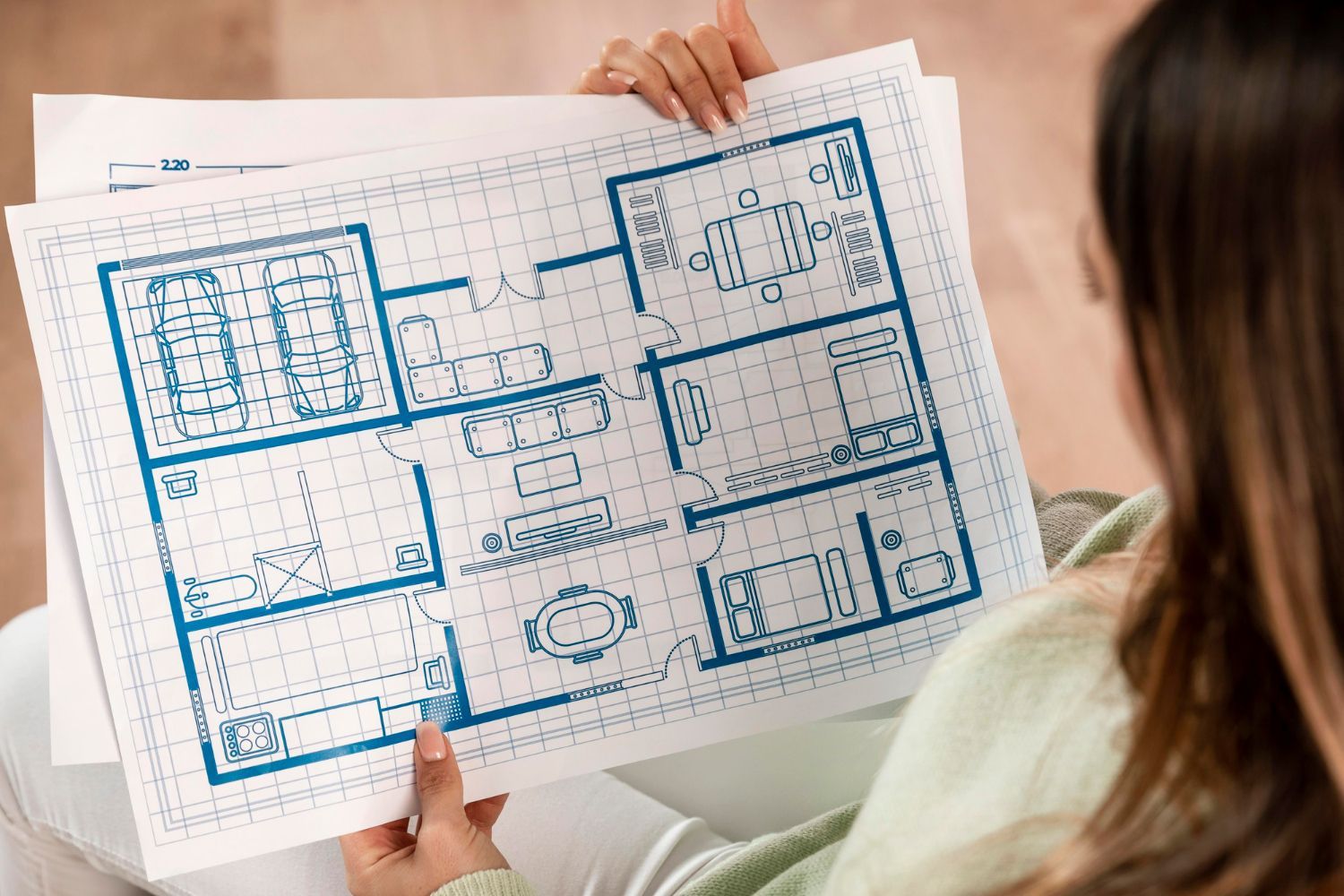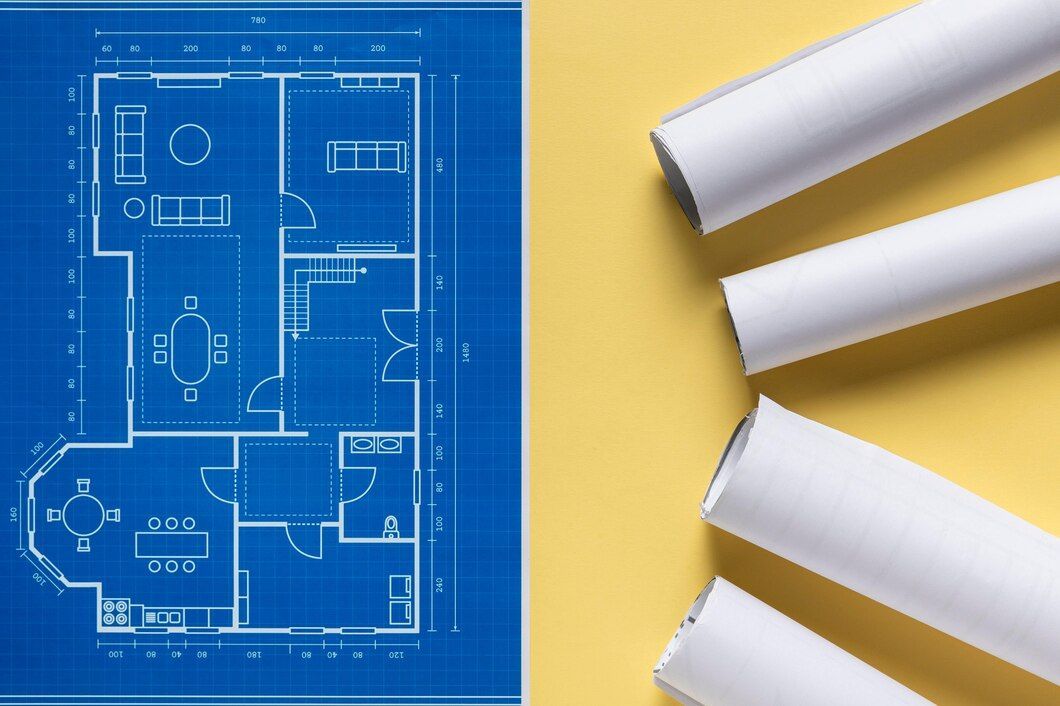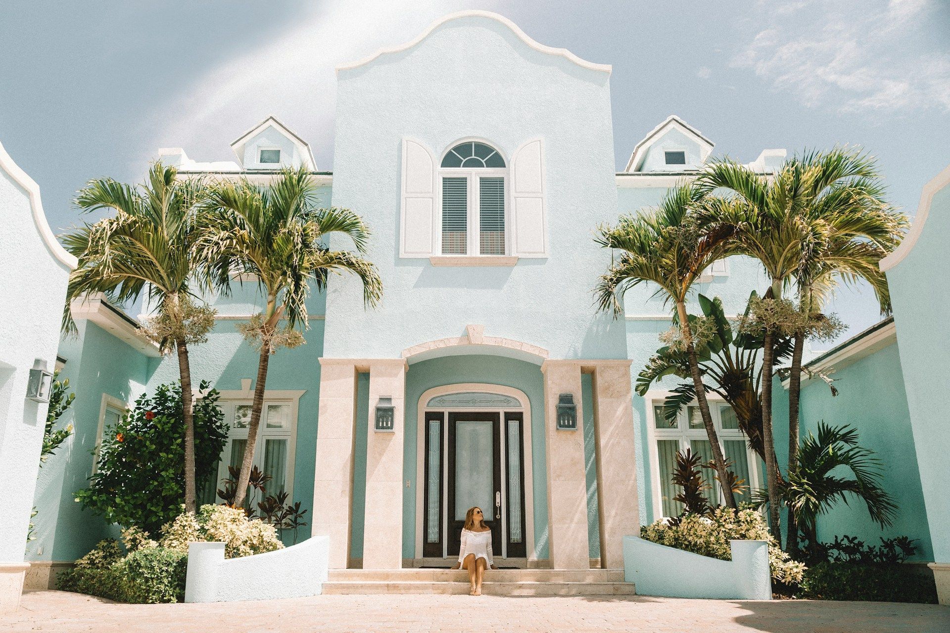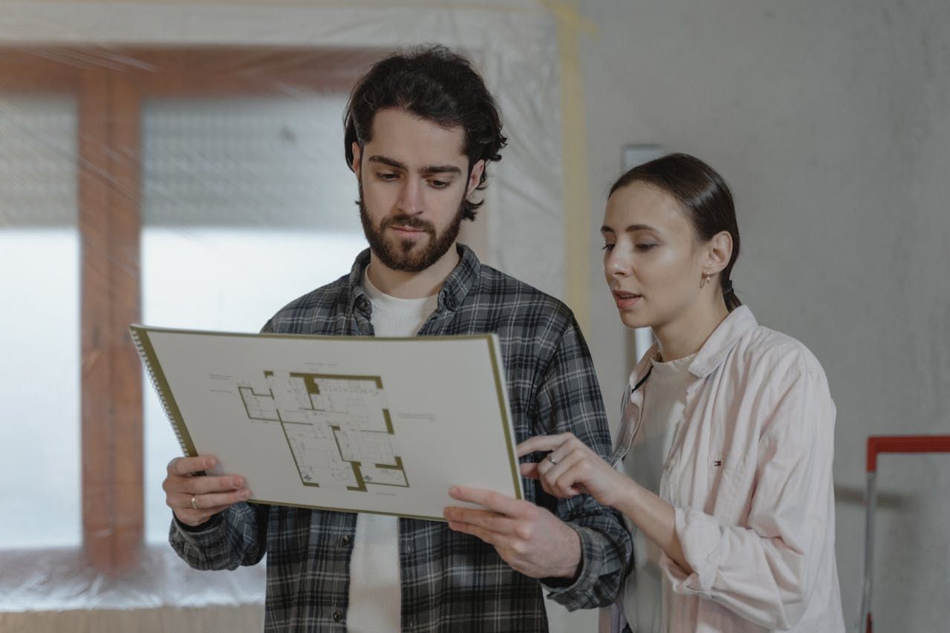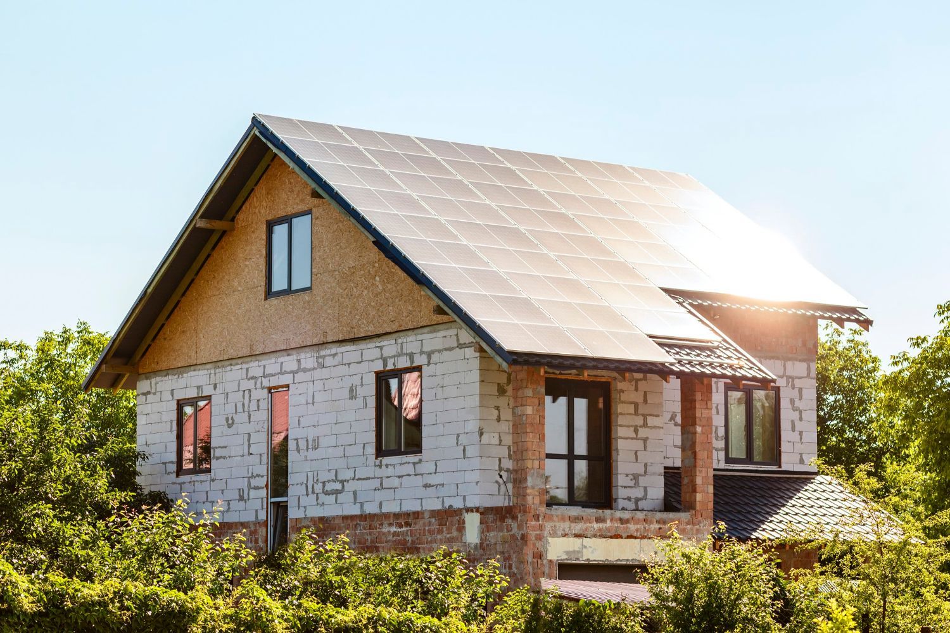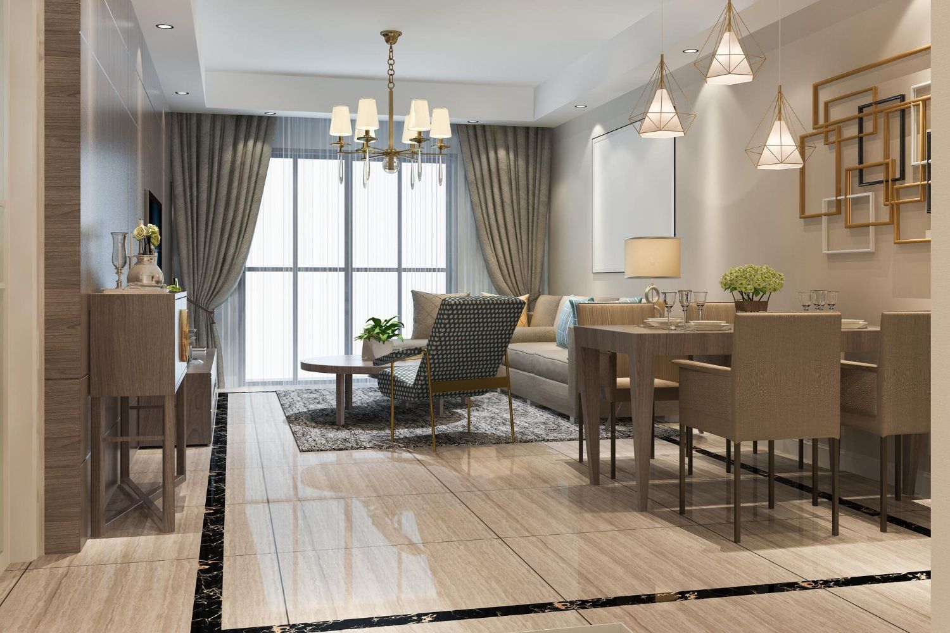541-815-0855
custom@mhbi.us
How to Create a Great Floor Plan for Your Home
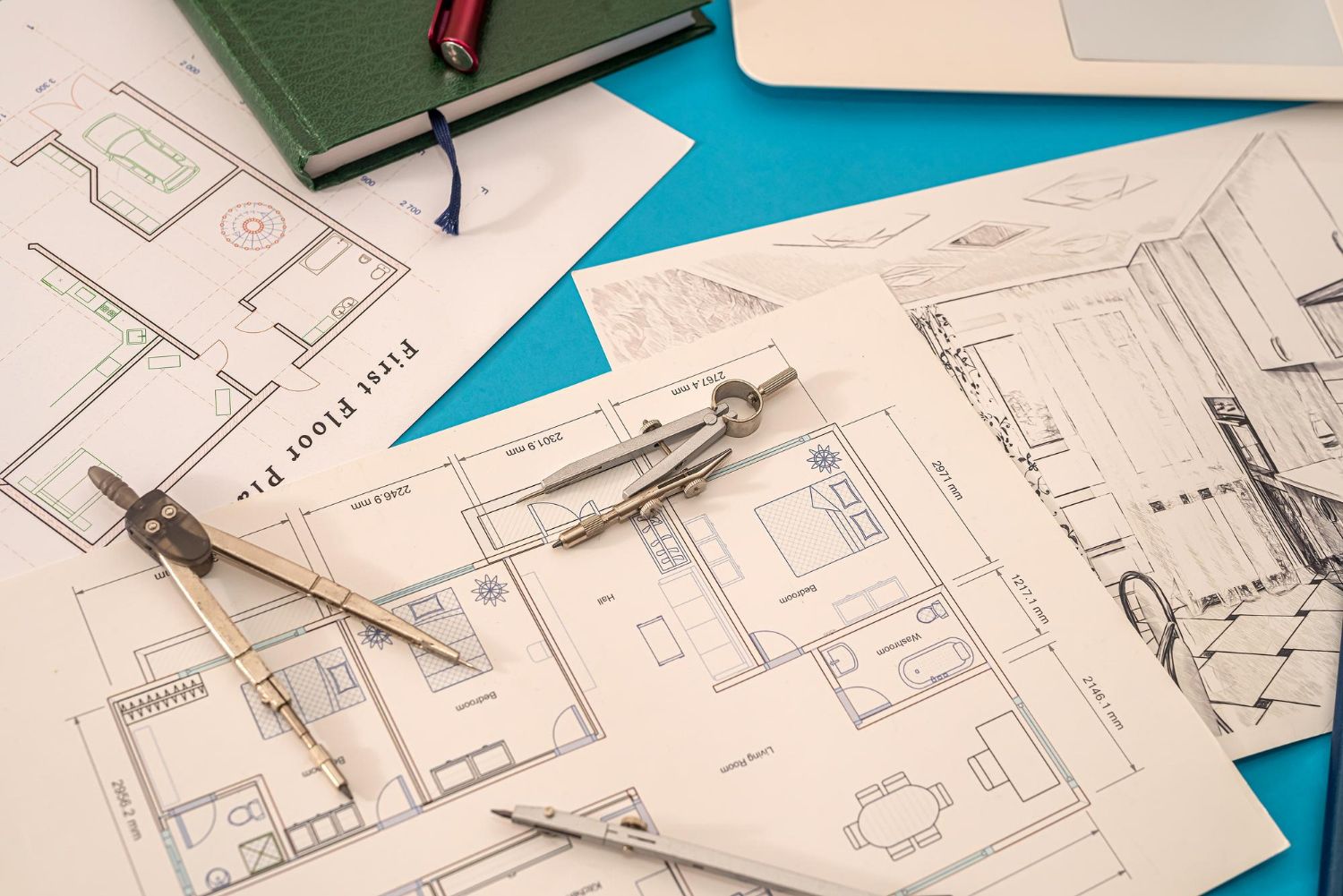
Designing a great floor plan is one of the most important steps in building a new home. Your floor plan determines how you will use your space and how it will meet your family's needs. It’s about more than just fitting in rooms; it’s about creating a functional and comfortable living environment that suits your lifestyle.
A well-thought-out floor plan can make your daily activities easier and more enjoyable, from cooking meals to entertaining guests. So, let’s break down each of these steps in detail to help you design a floor plan that perfectly fits your needs and lifestyle.
Maximizing Space: Effective Floor Plan Design
1. Understanding Your Needs and Lifestyle
Creating a floor plan that suits your needs starts with understanding your daily routine and lifestyle. Consider how you and your family use space. Do you need a large kitchen for cooking elaborate meals, or would a smaller, functional kitchen suffice? Think about the number of bedrooms and bathrooms you require, and remember to plan for any future additions to your family.
Make a list of the activities you do at home. Do you work from home and need a quiet office space? Or perhaps you entertain guests often and need a spacious, open living area. Determining these needs helps you identify the essential features your floor plan should include. For example, if you have kids, you might want a playroom close to the living area so you can keep an eye on them.
Understanding your lifestyle also means considering how your current home works for you and what changes would improve it. Walk through your daily routine and take notes on what could make it more convenient. Maybe you need more storage space or an extra bathroom. These insights will help you design a floor plan that enhances your quality of life.
2. Optimizing Space and Flow
Optimizing space and flow is crucial for creating a comfortable and functional home. Good flow means that rooms are arranged in a way that makes moving through your house easy and logical. Start by grouping rooms that work well together. For example, place the kitchen near the dining and living areas, making it convenient to serve meals and entertain guests.
Consider the furniture and how you arrange it. Ensure there’s enough space to move around easily without bumping into things. Open floor plans are great for improving flow. They make spaces feel larger and more connected. However, even with open layouts, you can use furniture, rugs, and lighting to define different areas.
Storage is another important aspect of optimizing space. Built-in storage solutions such as shelving, cabinets, and closets can help keep your home tidy and organized. Plan for storage in every room, but also think about how you can use underutilized spaces, like under the stairs or in the attic, for extra storage.
Doorways and hallways determine flow, so place them thoughtfully. Wide hallways and doorways can make your home feel more spacious. Also, consider the views from different points in your home. Placing windows and open spaces in strategic locations can enhance the feeling of openness and connection.
By focusing on optimizing space and flow, you ensure that your home is not just beautiful but also practical and easy to live in.
3. Incorporating Natural Light and Ventilation
Incorporating natural light and ventilation into your floor plan can make your home brighter, healthier, and more energy-efficient. Natural light improves your mood and reduces the need for artificial lighting, while good ventilation keeps the air fresh and helps control humidity levels.
- Windows and Skylights: Strategic placement of windows can bring in plenty of natural light. Large windows in common areas like the living room and kitchen can make these spaces feel open and inviting. Skylights are an excellent way to add more light to rooms without sufficient wall space for windows.
- Orientation: Consider the orientation of your home. Rooms facing south will receive the most sunlight throughout the day. North-facing rooms will have less direct sunlight but can still be bright with well-placed windows and reflective surfaces.
- Ventilation: Ensure there are windows that can be opened to allow for cross-ventilation. This means placing windows on opposite walls, allowing fresh air to flow through and stale air to exit. Ceiling fans can also help circulate air and reduce reliance on heating and cooling systems.
- Light Colors: Use light colors on walls and ceilings to reflect light around the room. Mirrors and glossy surfaces can also help bounce light deeper into the space.
By incorporating these elements, you make your home more comfortable and reduce energy costs, contributing to a more sustainable living environment.
4. Planning for Future Flexibility
When designing a floor plan, it's important to think about how your needs might change over time. Planning for future flexibility ensures that your home can adapt as your family grows or your lifestyle changes.
- Multi-Function Rooms: Include rooms that can serve multiple purposes. A den or guest room can double as a home office or playroom. This flexibility is valuable as it allows you to adjust the use of space without major renovations.
- Expandable Areas: Consider designing spaces that are easy to expand. For example, unfinished basements or attics can be converted into additional living areas as your needs evolve. Ensure these areas are accessible and have the necessary plumbing and electrical setup for future use.
- Accessible Design: Incorporate features that make your home accessible to people of all ages and abilities. This includes wider doorways, lower countertops, and step-free entrances. These elements make your home more inclusive and prepare it for aging in place.
- Modular Furniture: Use modular furniture that can be reconfigured as needed. This adds versatility to your living spaces and allows you to adapt rooms quickly.
By planning for flexibility, you can ensure that your home remains functional and relevant no matter how your circumstances change.
Transform Your Living Space: Perfect Floor Plan
Creating a great floor plan is about more than just placing rooms in a certain order. It involves understanding your needs, optimizing space, incorporating natural light and ventilation, and planning for future flexibility. Each of these elements contributes to a home that is comfortable, functional, and adaptable.
Taking the time to carefully plan your floor layout can save you from future hassles and unexpected costs. A well-designed floor plan enhances your quality of life by making daily tasks easier and giving you the space to enjoy your home fully. It also adds value to your property and ensures that your home stays current with your needs.
If you're ready to start designing the perfect floor plan for your new home, Mountain High Builders can help. With our expertise in custom home building and new construction in Bend, Oregon, we can turn your vision into reality.
Contact our
home builders in Oregon today to get started on creating your dream home!
Are you planning to renovate your home?

Mountain High Builders strives to build exceptional homes for our clients, alongside strong relationships that last a lifetime.
Contact us
Phone: 541-815-0855
Email: custom@mhbi.us
Address: Square Loop, 1012 SE
Cleveland Ave #5, Bend, OR 97702
Menu
All Rights Reserved |
All Rights Reserved | Mountain High Builders


