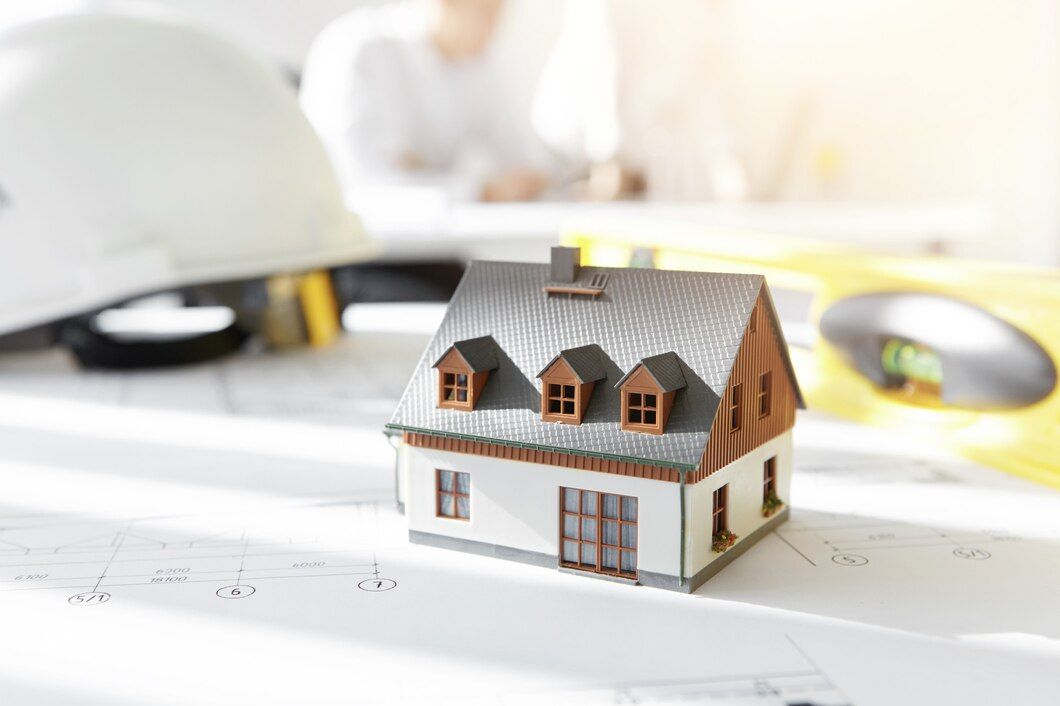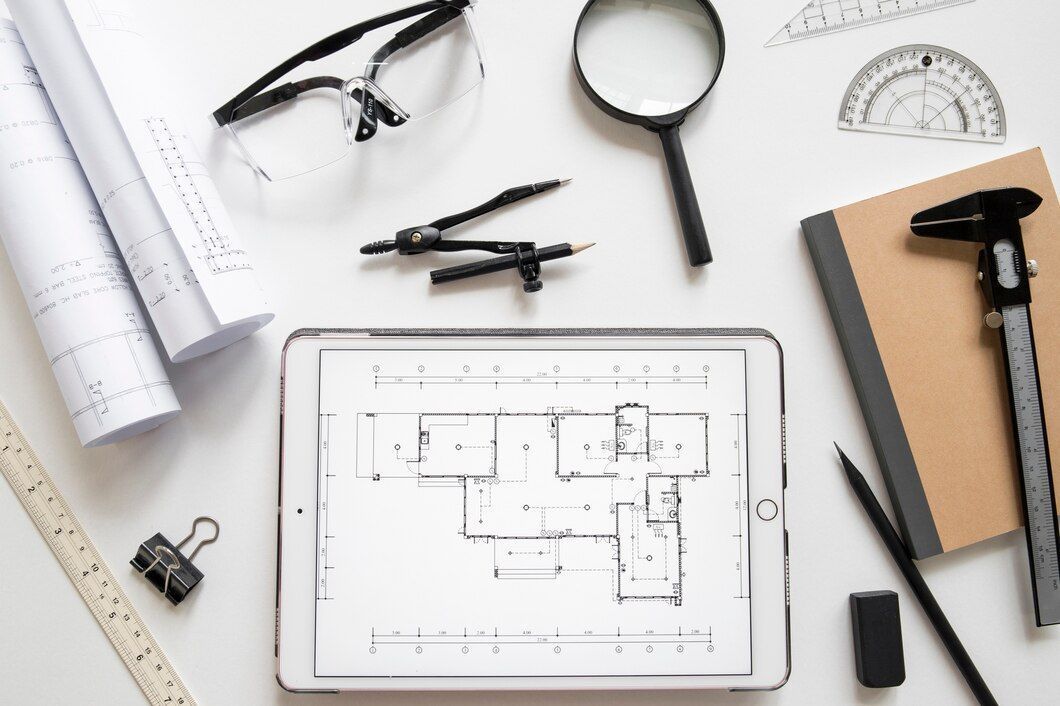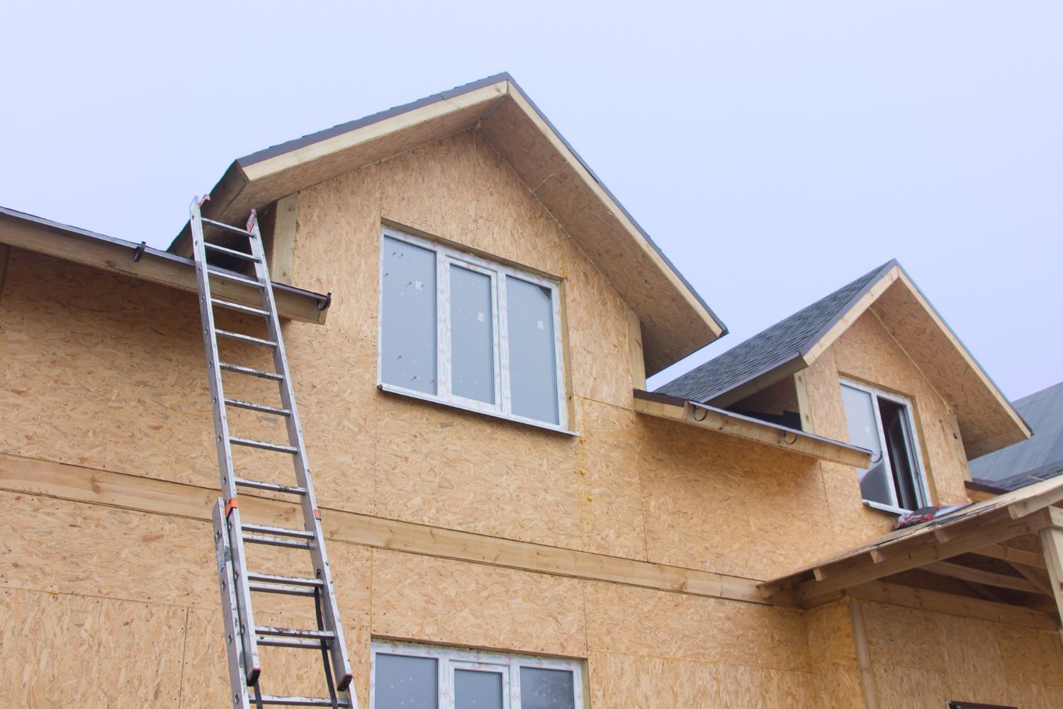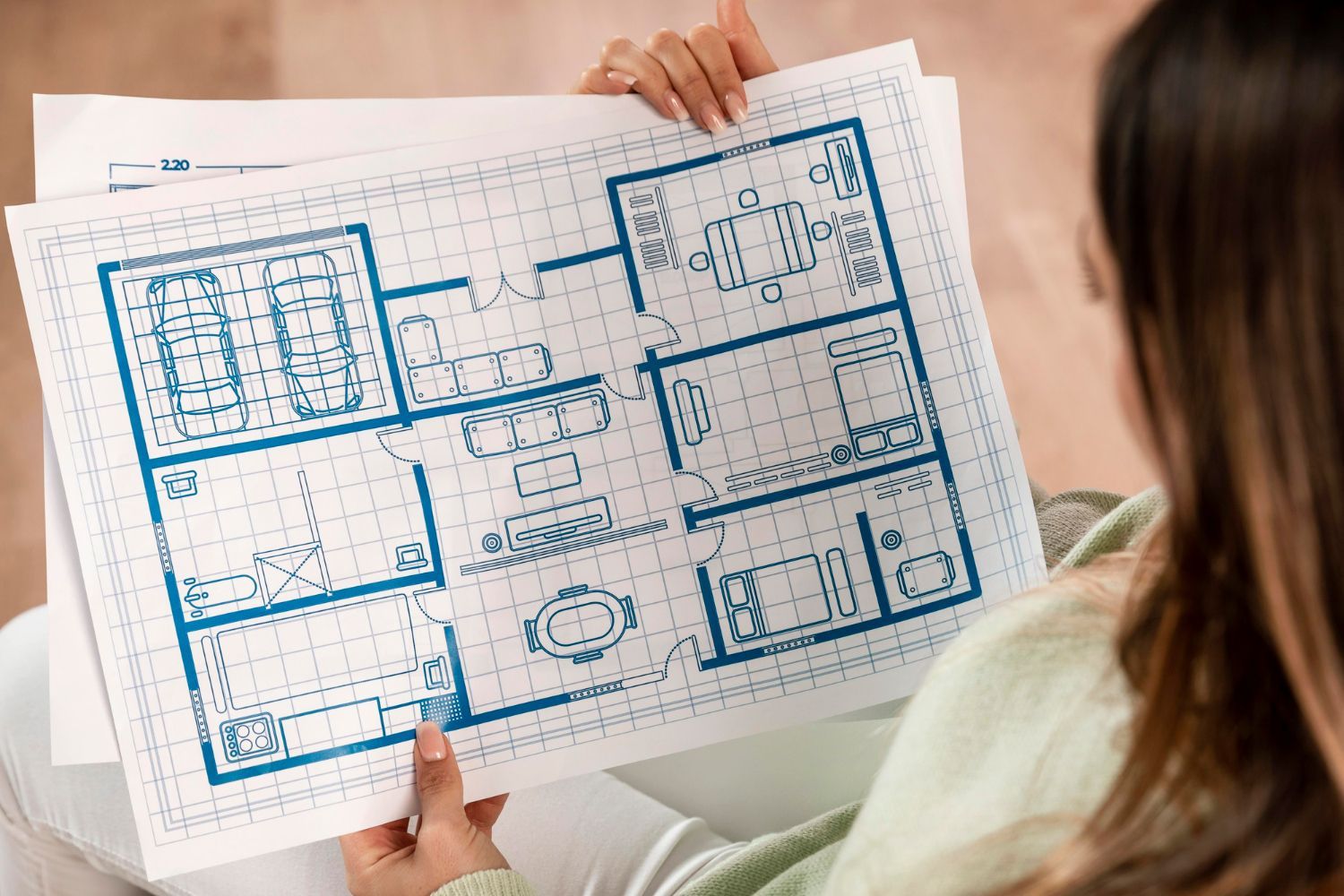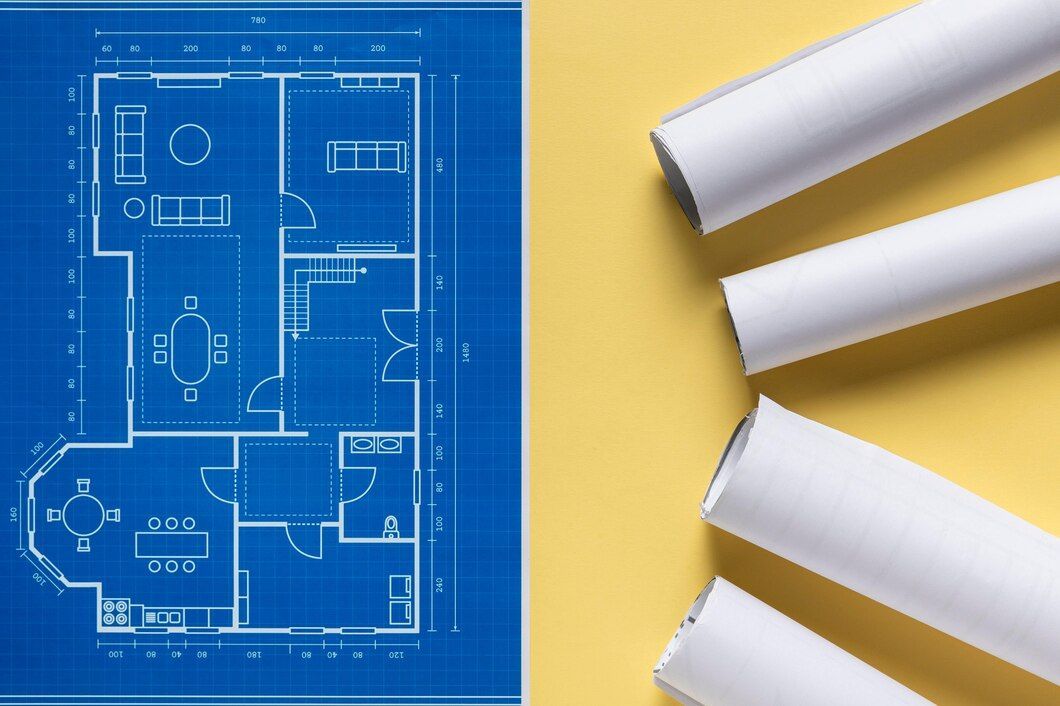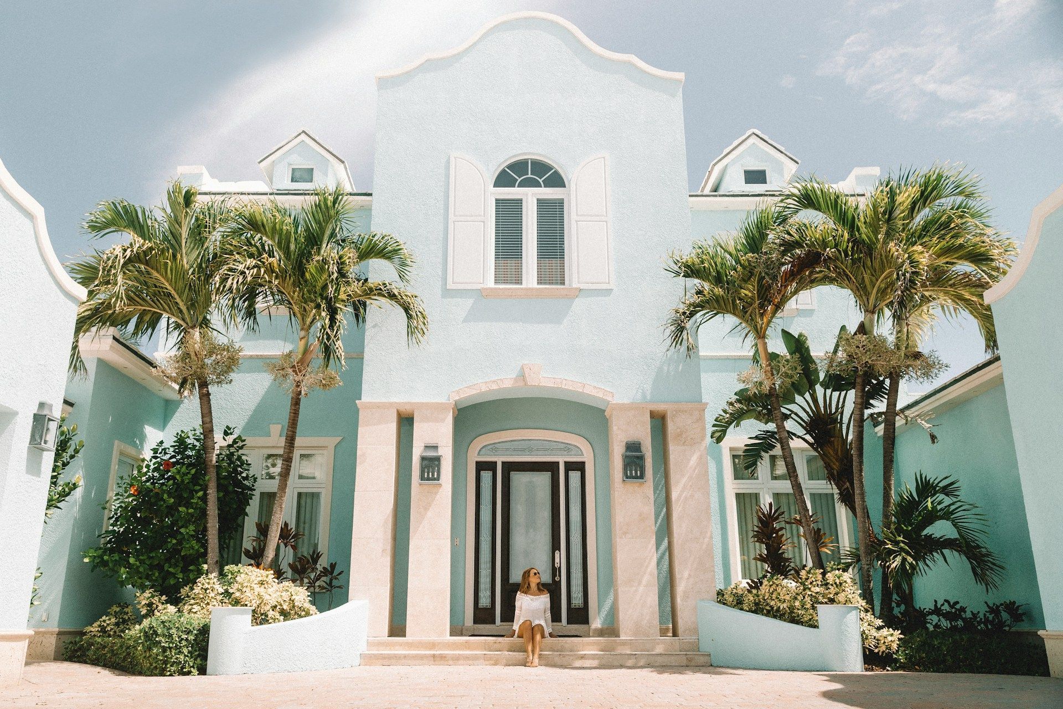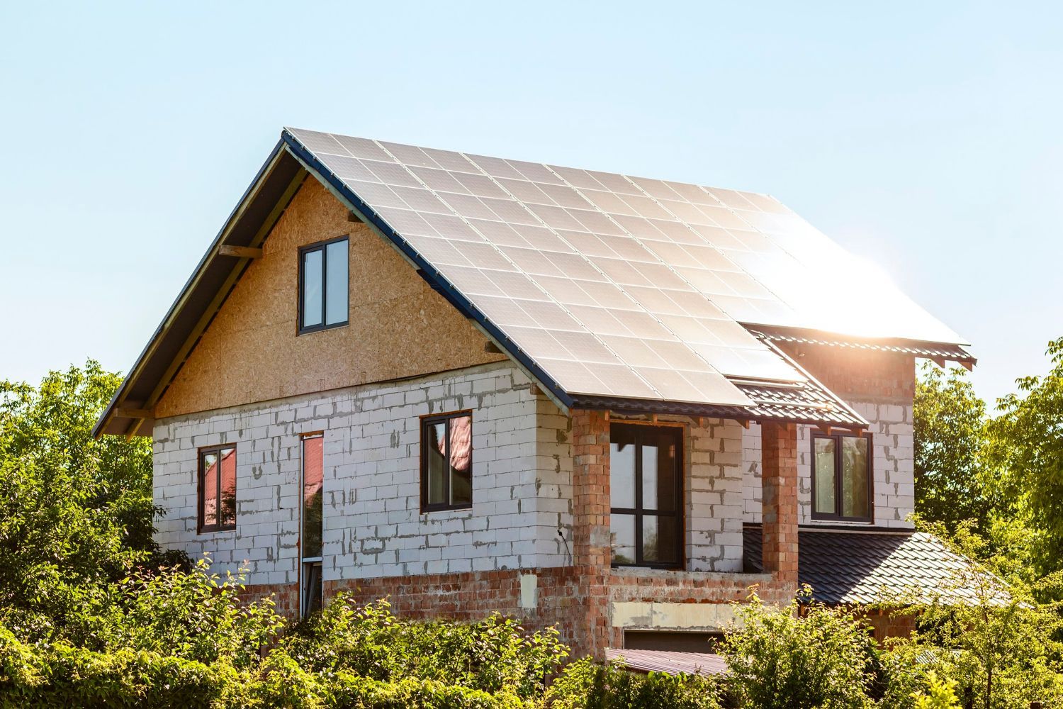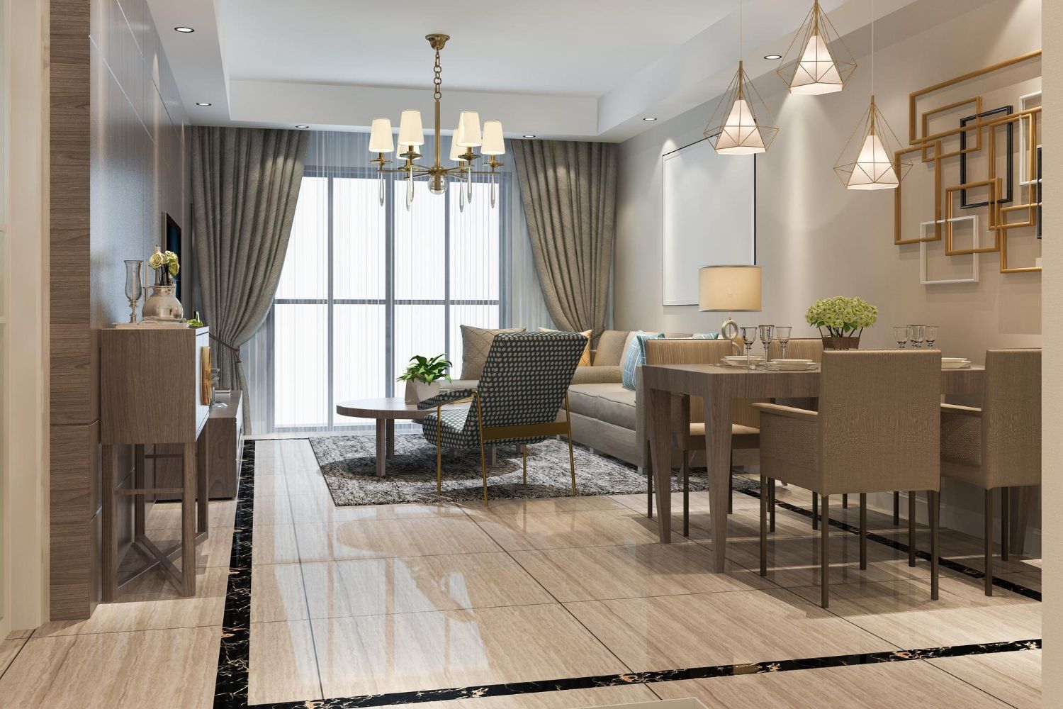541-815-0855
custom@mhbi.us
Designing a Home That Adapts to Your Family's Needs

Designing a home that adapts to your family's needs ensures that your living space remains comfortable and functional as your family grows and changes. A thoughtfully designed home can provide the flexibility needed to accommodate new family members, hobby areas, or evolving lifestyle needs. By focusing on future growth and adaptability, you can create a home that stands the test of time.
When designing a custom home, it is essential to consider not just your current requirements but potential future changes. This means planning spaces that can serve multiple purposes and incorporating features that make everyday living easier for everyone, regardless of age or ability. A well-designed home can enhance your family's comfort and efficiency, making life more enjoyable and less stressful.
Let’s delve into various strategies for designing a home that adapts to your family's evolving needs. From planning for future growth to creating multi-functional spaces, these tips will help you build a home that serves your family well for years to come.
Planning for Future Growth
When designing a custom home, planning for future growth is essential. You want to make sure your home can adapt as your family evolves. Here are some key considerations:
1. Flexible Room Designs: Think about how rooms can be used in different ways over time. For example, a nursery can later turn into a home office or a guest room. Opt for neutral designs that can easily be updated with new furniture or decor as needs change.
2. Expandable Spaces: Consider areas that can be expanded later. An unfinished basement or attic can be turned into additional living space or bedrooms as your family grows. Planning for these expansions now makes future changes easier and more cost-effective.
3. Additional Plumbing and Electrical: Install extra plumbing and electrical points in strategic locations. This prepares your home for future upgrades like a second bathroom or a more technologically advanced home setup. Having the infrastructure in place saves you from costly renovations later.
4. Outdoor Areas: Don’t forget about your outdoor space. A large backyard can accommodate future additions like a deck, pool, or extra storage shed. It provides room to expand and adapt to new recreational needs.
By taking these planning steps, you can ensure that your home will grow with your family, making it a lasting investment.
Creating Multi-Functional Spaces
Creating multi-functional spaces in your home can maximize your living area and add flexibility. This is particularly useful for families with varying needs.
1. Open Floor Plans: Open floor plans make it easier to adapt spaces for different uses. A combined kitchen, dining, and living area can serve as a central gathering spot. Furniture arrangements and partitions can define areas without compromising the open feel.
2. Convertible Furniture: Invest in furniture that can serve multiple purposes. For example, a sofa that converts into a bed can transform a living room into a guest room. Folding desks and tables can create temporary work areas or dining spaces as needed.
3. Built-In Storage: Use built-in storage solutions to keep your home organized and clutter-free. Bookshelves, cabinets, and hidden compartments can store a variety of items. They also free up floor space, making rooms more versatile.
4. Multi-Use Rooms: Design rooms that can change function. A guest room can double as a home gym with the right equipment and layout. A dining room can serve as a study area or an art studio during the day.
5. Mobile Partitions: Use mobile partitions to section off areas for different activities. These partitions can be moved around easily, allowing you to reconfigure spaces as needed. This is especially helpful in open floor plans where you might need to create temporary boundaries.
By implementing these strategies, you can create a home with multi-functional spaces that adapt to your family's needs over time.
Incorporating Accessibility Features
Incorporating accessibility features into your home design ensures that it is safe and comfortable for all family members, including those with mobility issues or other disabilities. Here are some important features to consider:
1. Wider Doorways and Hallways: Wider doorways and hallways make it easier for people using wheelchairs or walkers to move freely. Aim for doorways that are at least 36 inches wide.
2. Zero-Step Entries: Install zero-step entries at all main doors. This eliminates the need for stairs, makes entering and exiting the home easier for everyone, and reduces tripping hazards.
3. Accessible Bathrooms: Design at least one bathroom to be fully accessible. Include features such as grab bars, a walk-in shower, and a raised toilet. These modifications make the bathroom safer and more user-friendly.
4. Lever Handles: Use lever handles instead of traditional doorknobs. They are easier to operate for people with limited hand strength or dexterity.
5. Lowered Light Switches and Raised Outlets: Place light switches at a lower height and outlets higher up on the wall. This makes them accessible from a seated position.
By incorporating these accessibility features, you ensure that your home is welcoming and functional for all family members and guests.
Enhancing Comfort and Efficiency
Enhancing comfort and efficiency in your home improves your quality of life and reduces energy costs. Focus on these key areas:
1. Energy-Efficient Windows: Install energy-efficient windows to keep your home comfortable year-round. Double-pane windows with good insulation reduce heat loss in the winter and keep your home cool in the summer.
2. Smart Thermostats: Use smart thermostats to regulate your home’s temperature efficiently. These devices learn your schedule and adjust heating and cooling to save energy while keeping your home comfortable.
3. Proper Insulation: Ensure your home is well-insulated. Good insulation keeps your home warm in winter and cool in summer, reducing the need for excessive heating and cooling.
4. Ventilation Systems: Install a good ventilation system to keep indoor air fresh and reduce allergens. Proper ventilation also prevents moisture buildup, which can lead to mold and mildew.
5. Natural Light and LED Lighting: Maximize natural light to brighten your home and reduce reliance on artificial lighting. LED lights are used for their energy efficiency and long lifespan.
By focusing on these aspects, you can create a home that is both comfortable to live in and efficient to maintain.
Creating a Home That Grows with Your Family
Designing a home that adapts to your family’s needs involves thoughtful planning and consideration of future changes, multi-functional spaces, accessibility features, and comfort and efficiency enhancements. By addressing these areas, you can build a home that grows with your family and accommodates everyone’s needs over time.
At Mountain High Builders, we specialize in creating custom homes tailored to your unique requirements. Our expertise in home building and new construction ensures that your dream home is both beautiful and functional.
Ready to design a home that adapts to your family’s needs? Contact our
home builders in Oregon today to get started on creating your perfect living space!
Are you planning to renovate your home?

Mountain High Builders strives to build exceptional homes for our clients, alongside strong relationships that last a lifetime.
Contact us
Phone: 541-815-0855
Email: custom@mhbi.us
Address: Square Loop, 1012 SE
Cleveland Ave #5, Bend, OR 97702
Menu
All Rights Reserved |
All Rights Reserved | Mountain High Builders


