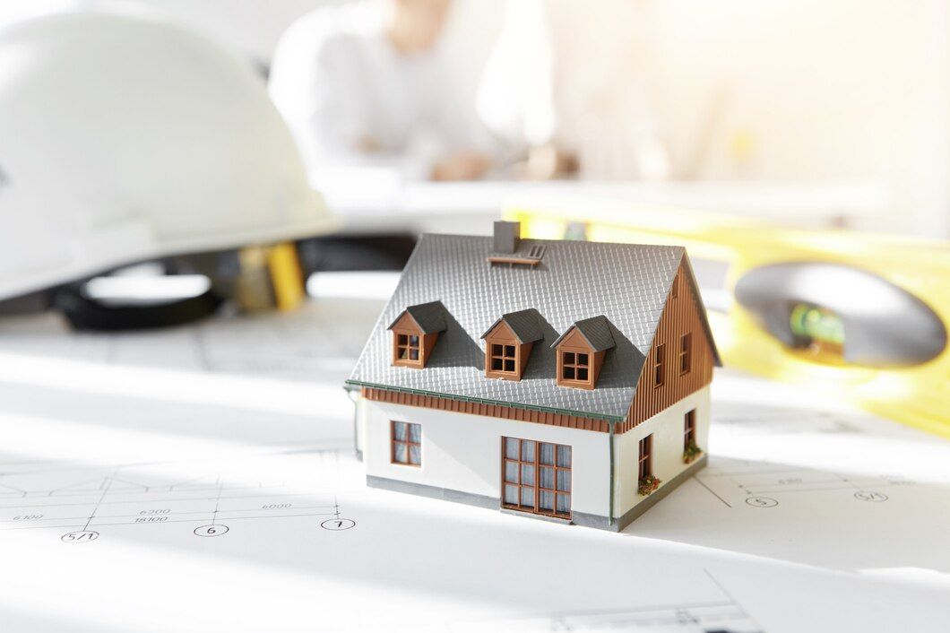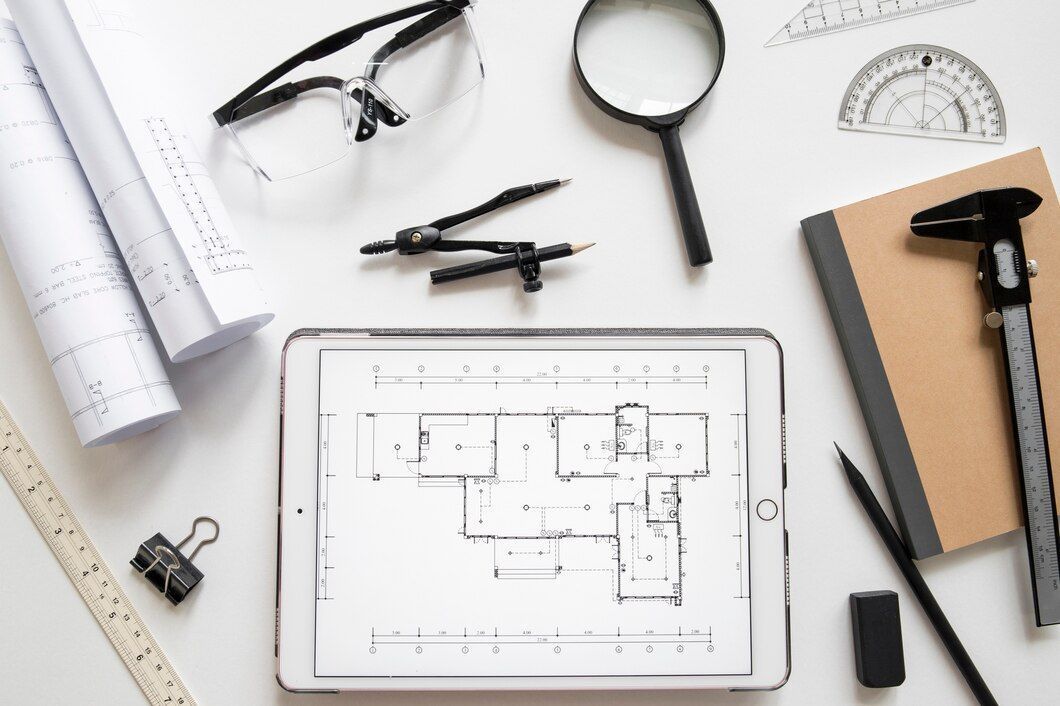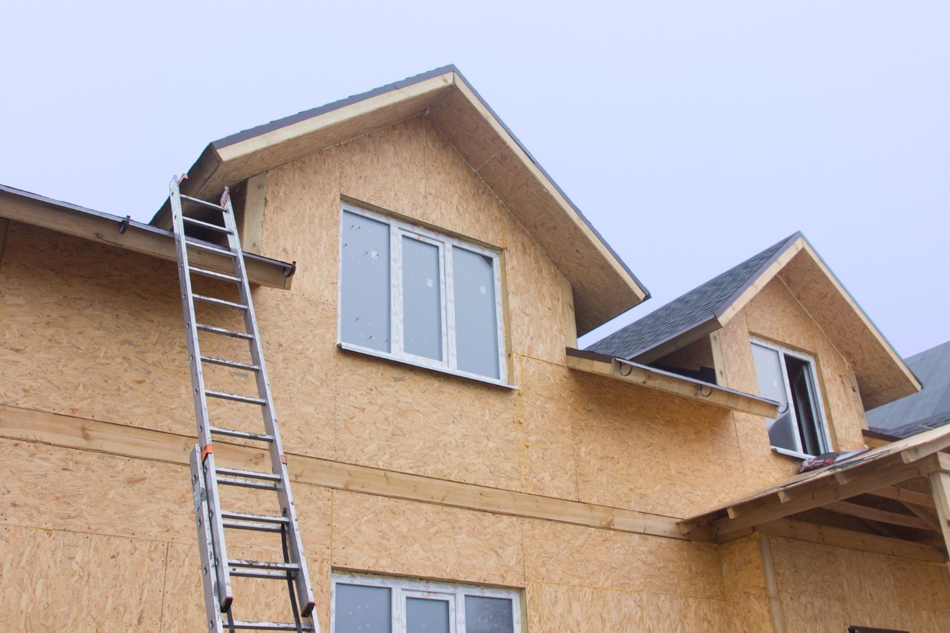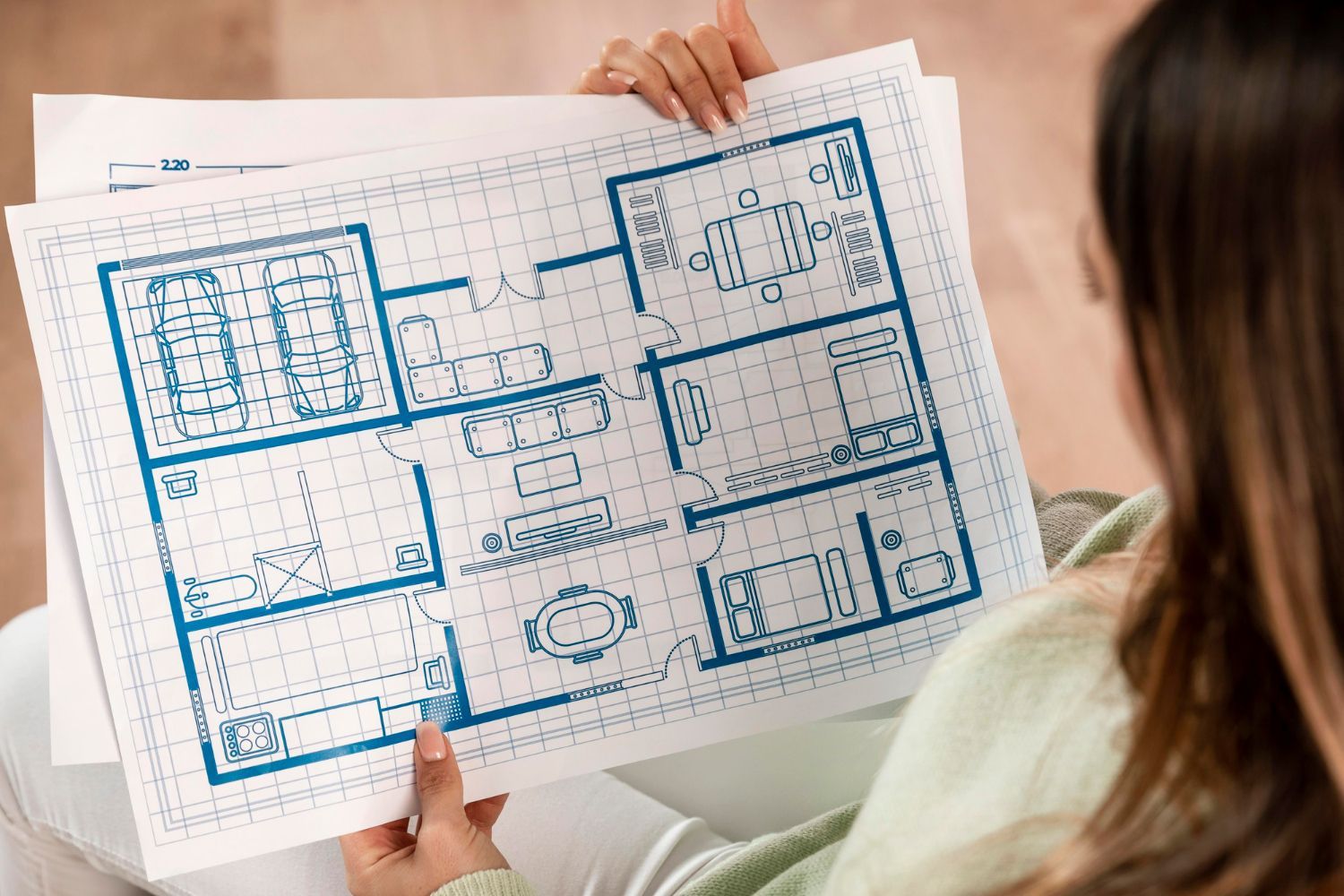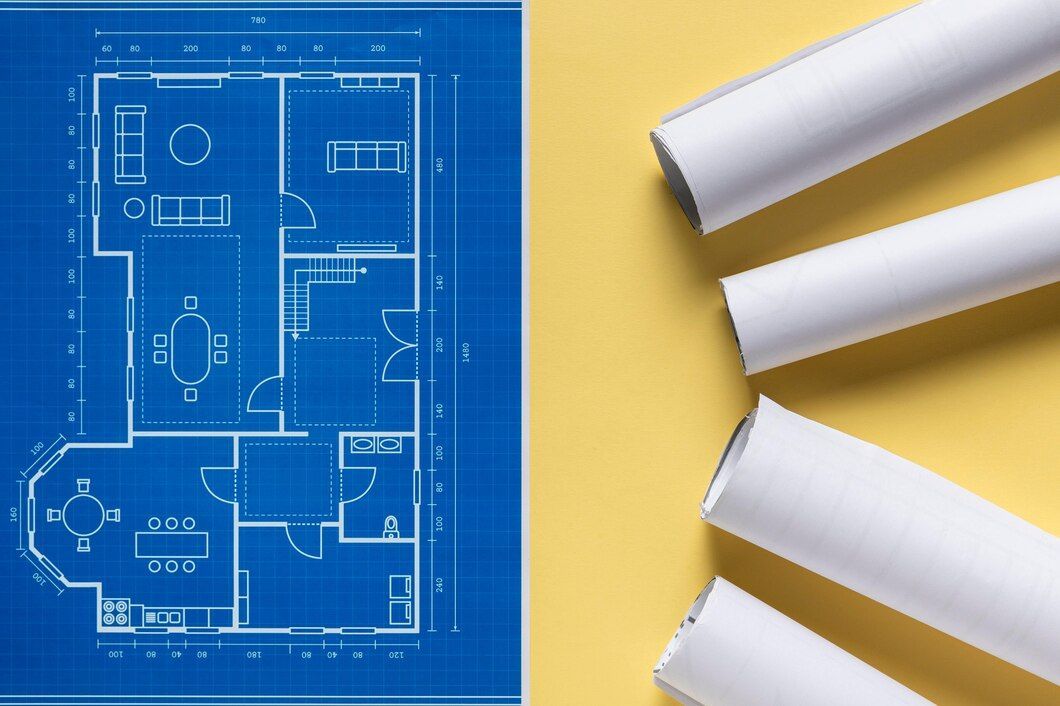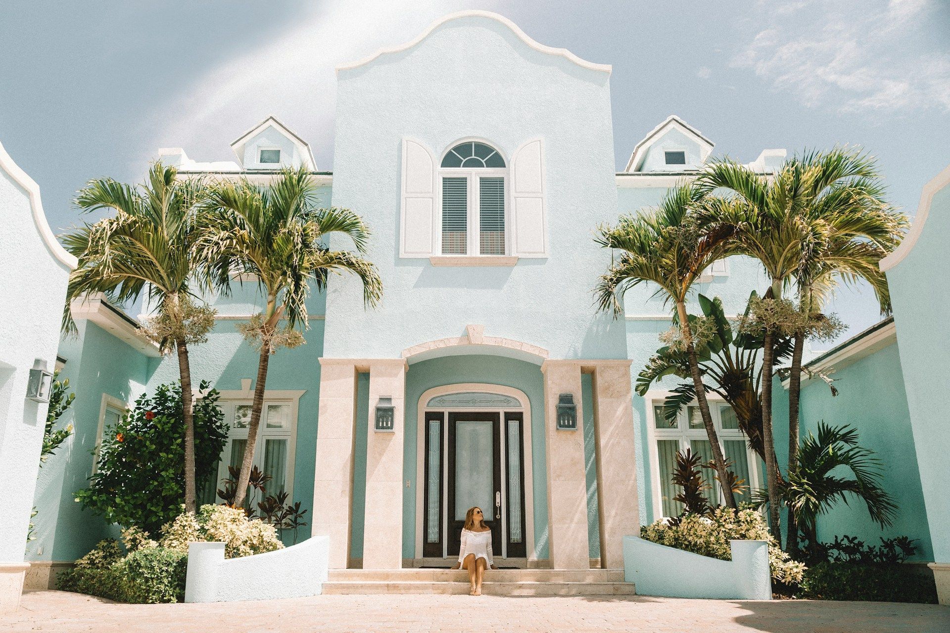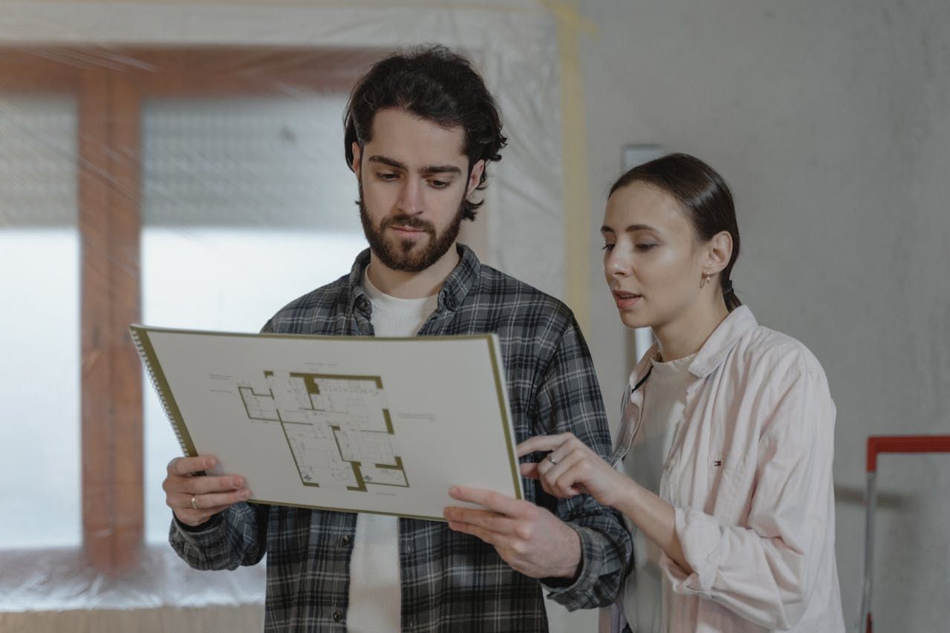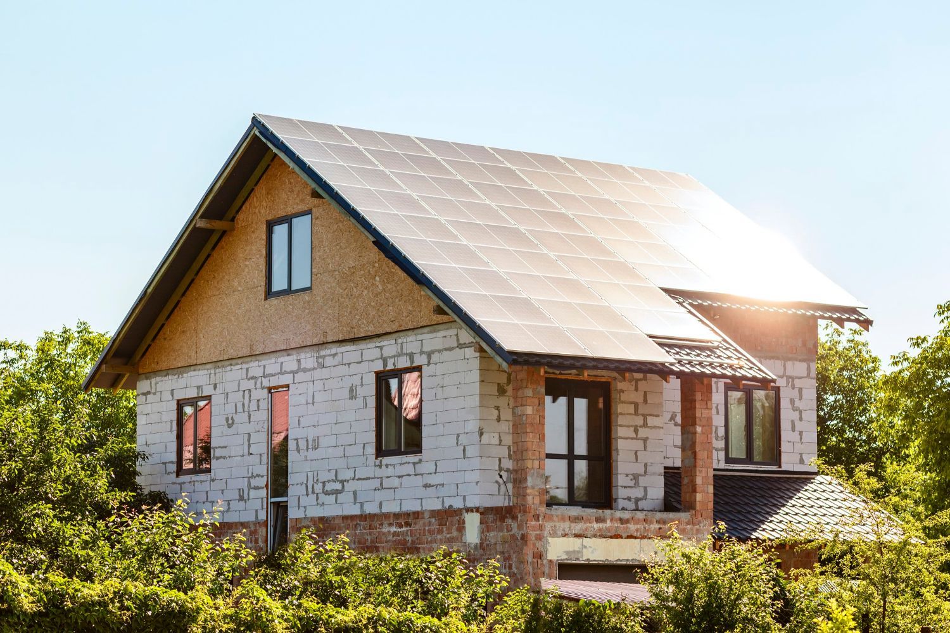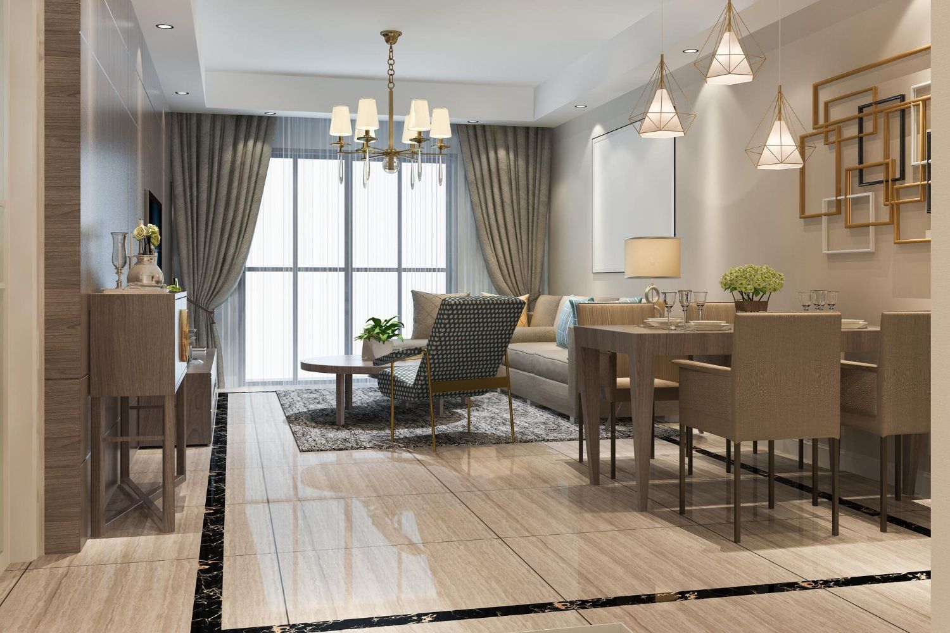541-815-0855
custom@mhbi.us
Incorporating Universal Design Principles in Your Bend, Oregon Custom Home
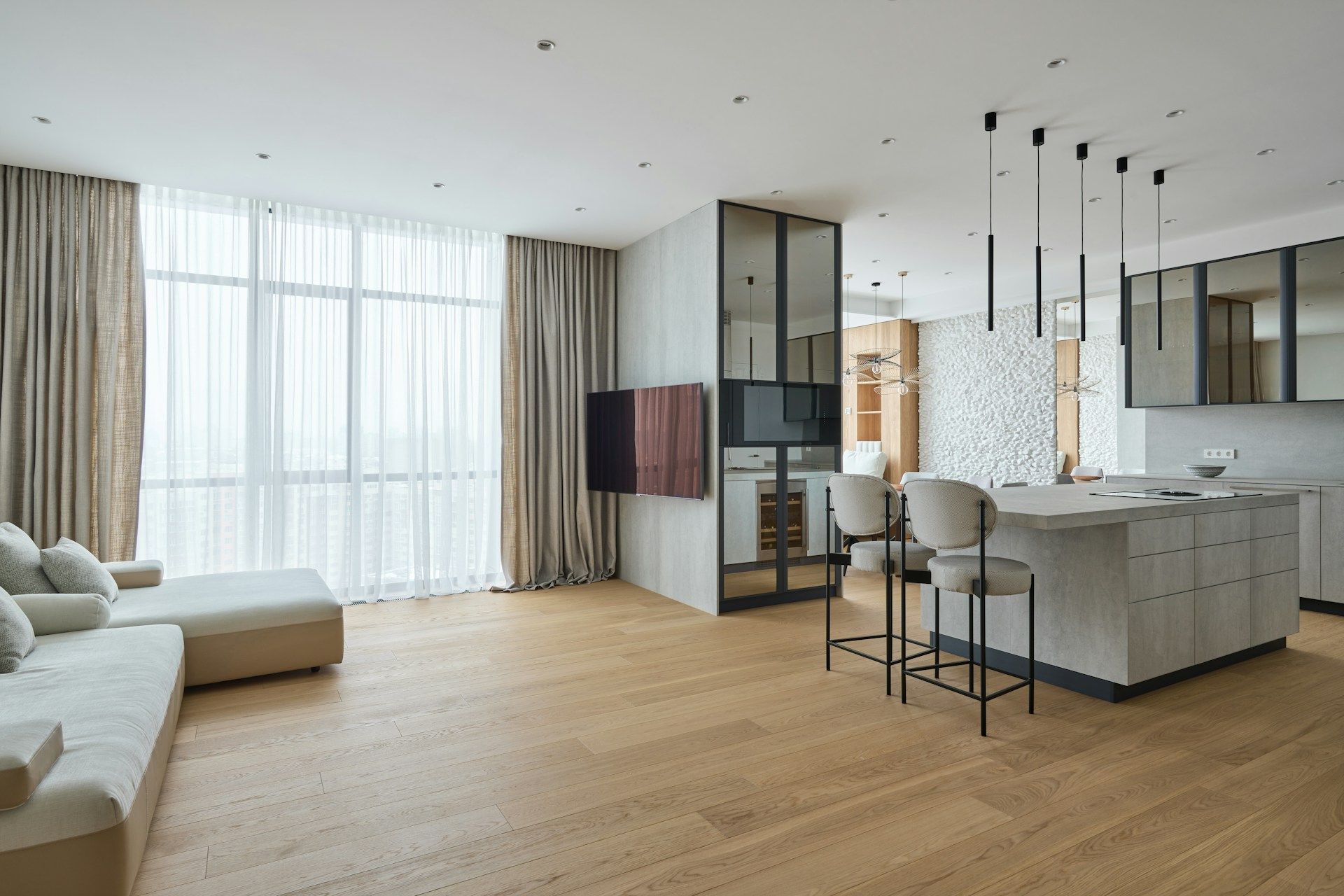
When planning a custom home in Bend, Oregon, it's essential to consider not only your immediate needs but also the evolving requirements that may arise as you and your family grow and change. Universal design principles focus on creating comfortable and functional living environments that are accessible, safe, and usable by all individuals, regardless of age, ability, or circumstance.
At Mountain High Builders, we are dedicated to helping our clients create custom homes that cater to their unique needs while emphasizing universal design principles. By incorporating features such as open-concept floor plans, wide doorways, and barrier-free living spaces, you can create a timeless custom home that remains functional, accessible, and inviting throughout the years.
In this blog post, we will explore the benefits of integrating universal design principles into your Bend, Oregon custom home and discuss various design elements that can enhance the livability, comfort, and accessibility of your living space for all residents and guests.
Understanding Universal Design Principles: A Foundation for Inclusive Living
Universal design is an architectural and design approach that aims to create spaces that can be easily accessed and used by all individuals, regardless of age, size, or ability. The Center for Universal Design at North Carolina State University has outlined seven primary principles that define and guide universal design:
1. Equitable Use: Create spaces that can be used effectively and similarly by people with diverse abilities.
2. Flexibility in Use: Accommodate various preferences and abilities by providing a choice in methods of use.
3. Simple and Intuitive Use: Design spaces that are easy to understand and use, with minimal need for explanations.
4. Perceptible Information: Communicate necessary information, regardless of a user's sensory abilities, providing compatibility with multiple methods of communication.
5. Tolerance for Error: Minimize hazards and adverse consequences of unintended actions through design elements.
6. Low Physical Effort: Ensure that spaces can be used efficiently and comfortably with minimal fatigue.
7. Size and Space for Approach and Use: Provide appropriate space for the use and manipulation of design elements, regardless of the user's body size or mobility.
By integrating these principles into your custom home construction, you can create a welcoming, comfortable, and accessible living space that adapts to your needs and those of your family members and guests.
Designing for Accessibility: Key Features for Your Custom Home
When incorporating universal design principles into your Bend, Oregon custom home, several essential features should be considered:
1. Open-Concept Floor Plans: Open-concept floor plans promote accessibility by minimizing barriers and allowing for greater freedom of movement throughout the home. This design approach emphasizes spacious living areas and seamless transitions between rooms, making it easier for individuals with mobility limitations to navigate and interact with their environment.
2. Wide Doorways and Hallways: By designing doorways and hallways with a minimum width of 36 inches, you can accommodate individuals who may use mobility aids such as wheelchairs, walkers, or canes. Wide entryways help to enhance the flow of your home and allow for easier movement of furniture and other items.
3. Barrier-Free Living Spaces: Incorporating features such as curbless showers, step-free entries, and minimal changes in floor level can significantly improve the usability of your custom home for individuals with mobility challenges.
4. Accessible Kitchen and Bathroom Features: Accessibility features in the kitchen and bathroom can improve the overall usability of your custom home. Consider incorporating adjustable countertops, roll-under sinks, and toe-kick space below cabinets for increased functionality and comfort. Bathrooms can also benefit from grab bars, taller toilets, and walk-in showers or tubs.
Lighting and Technology: Enhancing Usability and Comfort
A well-designed custom home in Bend, Oregon should also prioritize effective lighting and technology integration. Good lighting can significantly improve the usability and safety of various spaces within your home. Ensure that hallways, stairs, and entryways are well-lit, and consider installing task lighting in specific areas such as the kitchen, bathroom, and offices. Additionally, utilize smart home technology to improve usability and convenience, such as voice-command systems, automated lighting controls, and accessible outlets and switches.
Future-Proof Your Custom Home: Planning for Evolving Needs
By embracing universal design principles, you can create a custom home that remains functional, comfortable, and accessible as your needs and circumstances evolve over time. Consider incorporating flexible spaces that can easily transform to serve multiple purposes, such as a ground-floor guest room that can serve as an office, hobby space, or future bedroom for an aging family member.
When planning your custom home, work closely with your builder to explore various design solutions that cater to your family's unique preferences while ensuring that your living environment remains adaptable and inclusive.
Creating an Accessible Custom Home in Bend, Oregon with Universal Design Principles
Incorporating universal design principles into your Bend, Oregon custom home construction ensures that your living space remains functional, comfortable, and welcoming to all. By focusing on accessibility, flexibility, and adaptability, you can create a custom home that accommodates the diverse needs of your family and friends.
At Mountain High Builders, we are dedicated to helping our clients construct
custom homes that prioritize universal design and cater to each individual's unique requirements. Contact our team of experts today to begin planning your universally-designed custom home in Bend, Oregon, and experience the benefits of a truly inclusive living environment.
Are you planning to renovate your home?

Mountain High Builders strives to build exceptional homes for our clients, alongside strong relationships that last a lifetime.
Contact us
Phone: 541-815-0855
Email: custom@mhbi.us
Address: Square Loop, 1012 SE
Cleveland Ave #5, Bend, OR 97702
Menu
All Rights Reserved |
All Rights Reserved | Mountain High Builders


