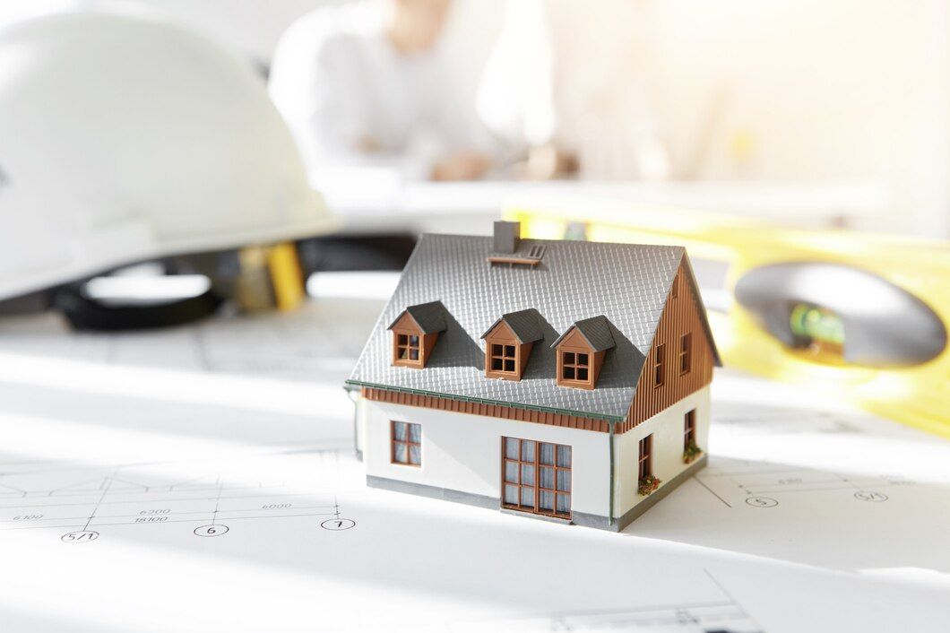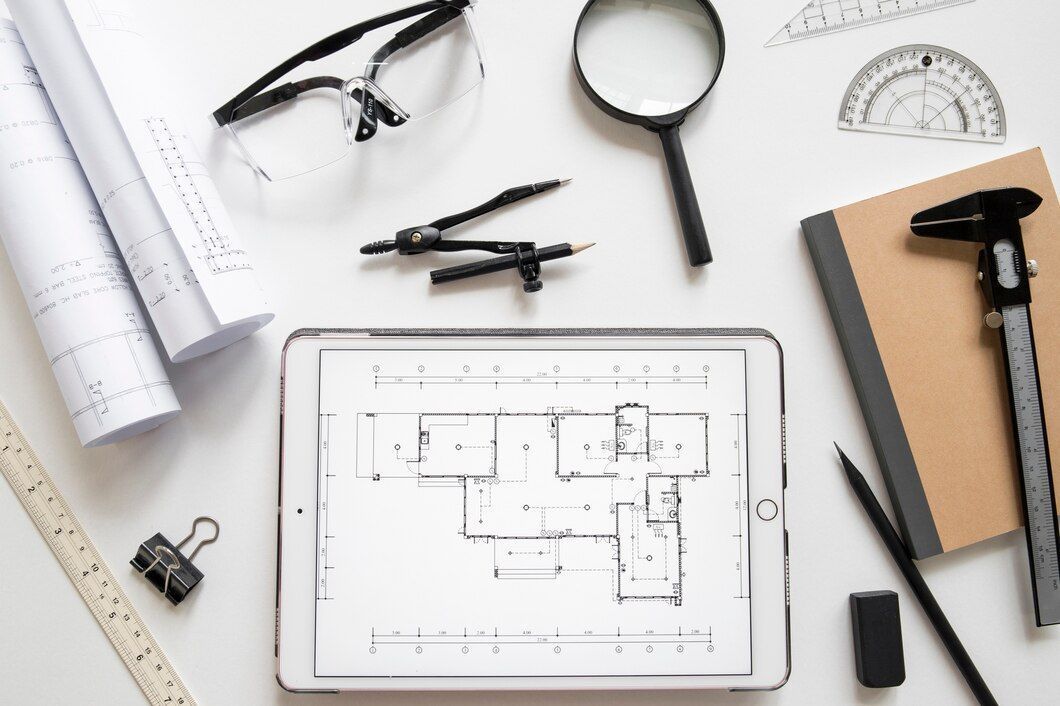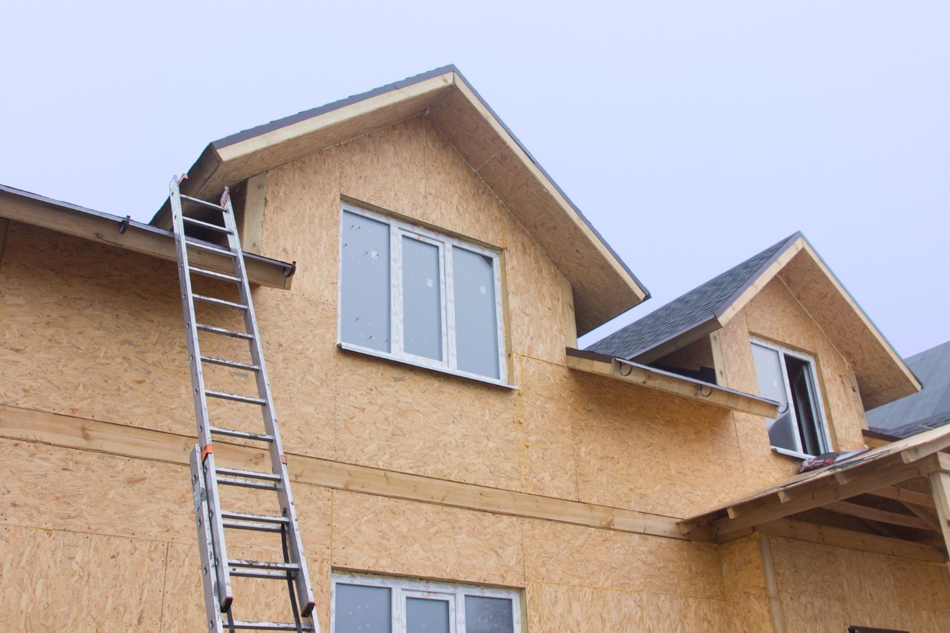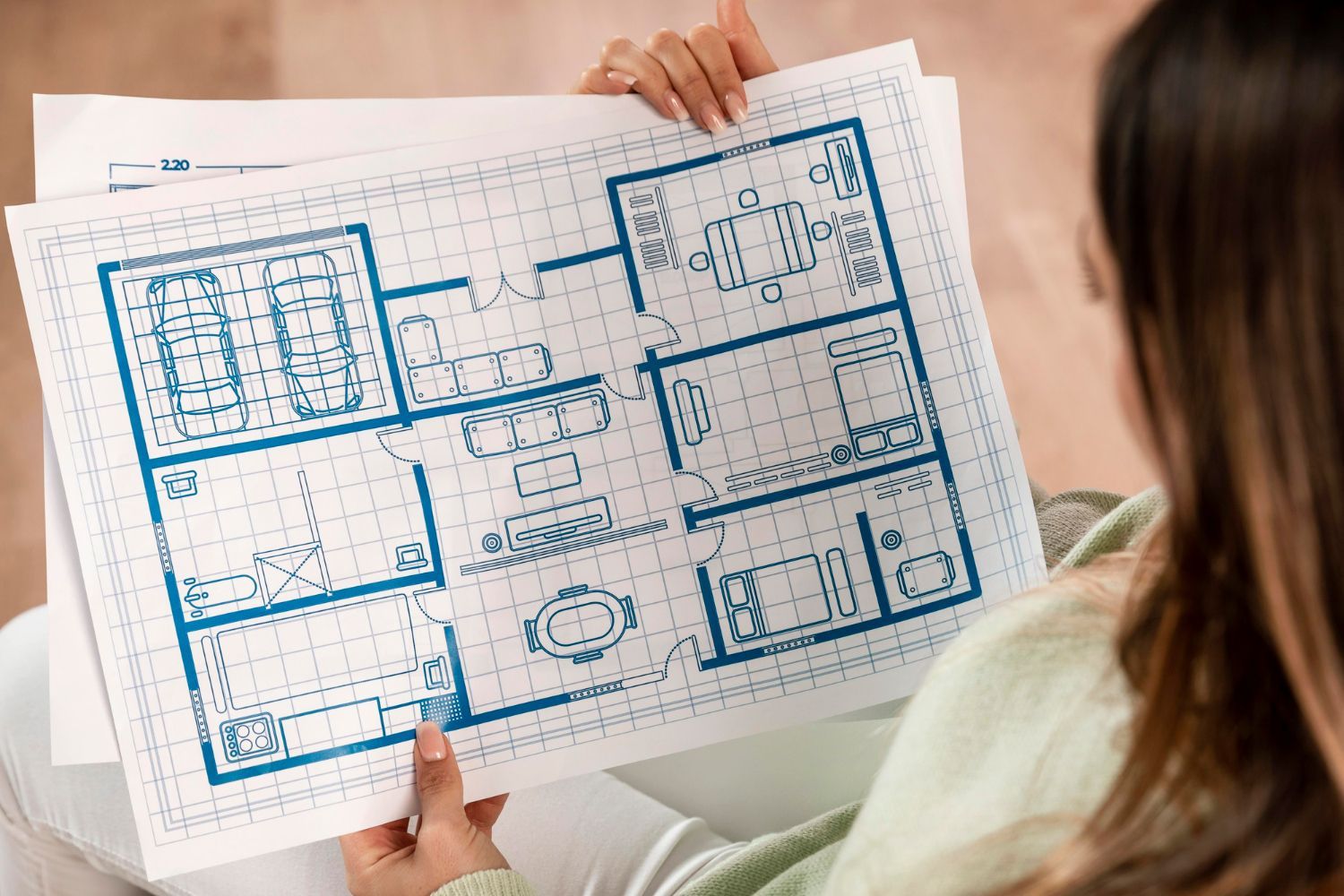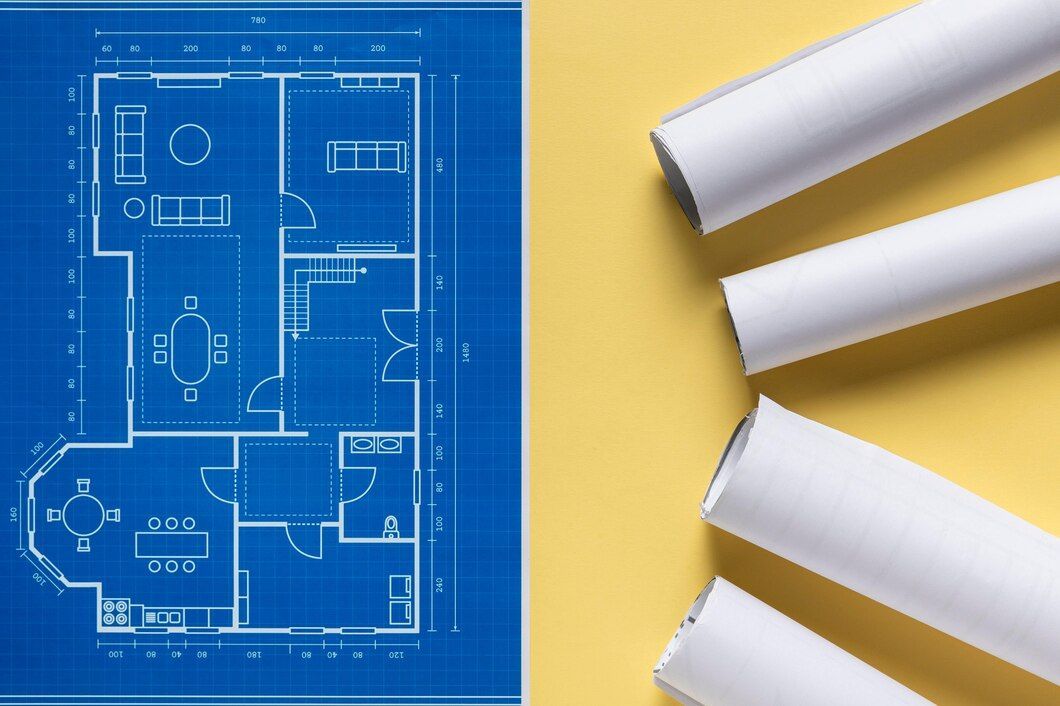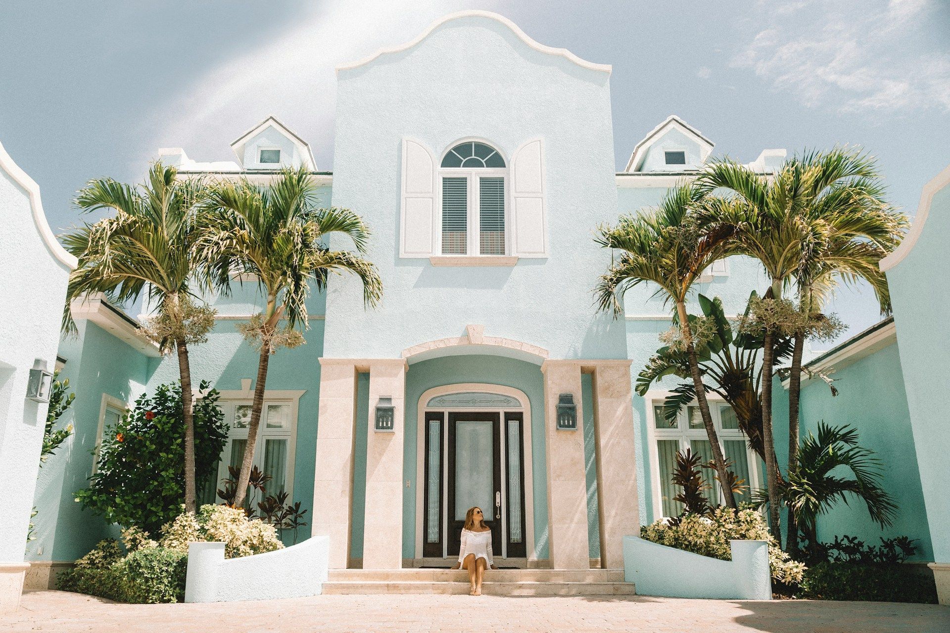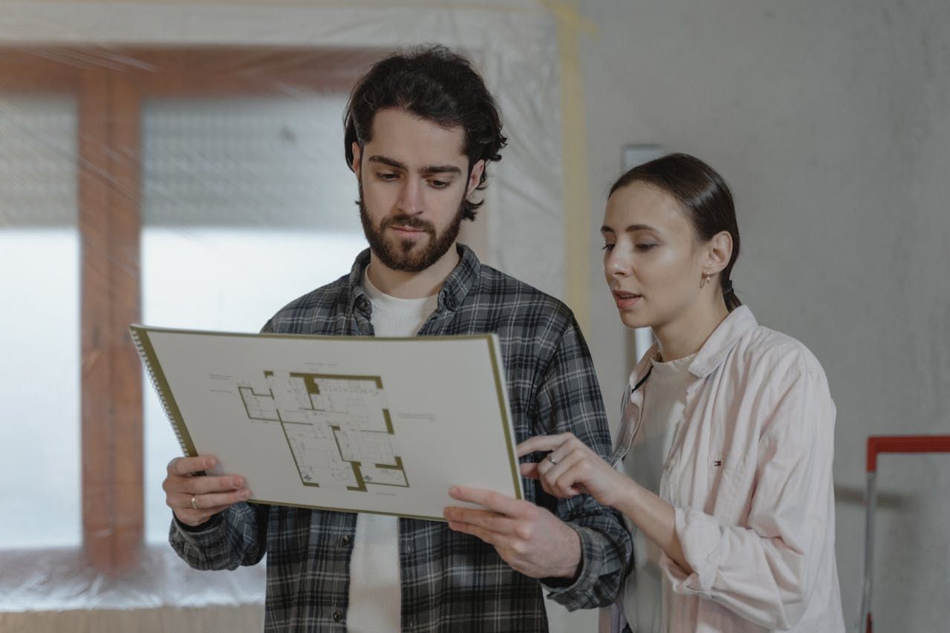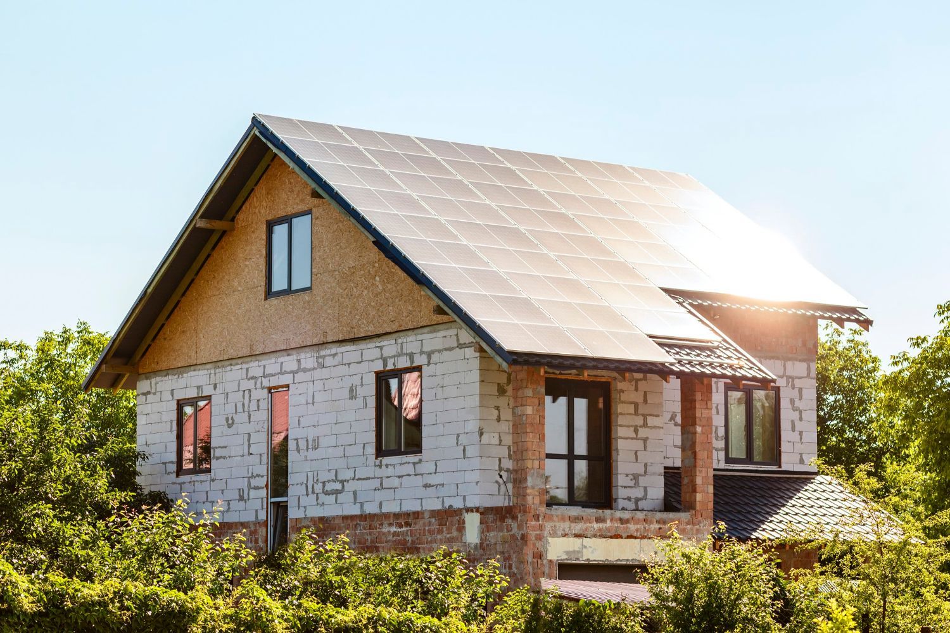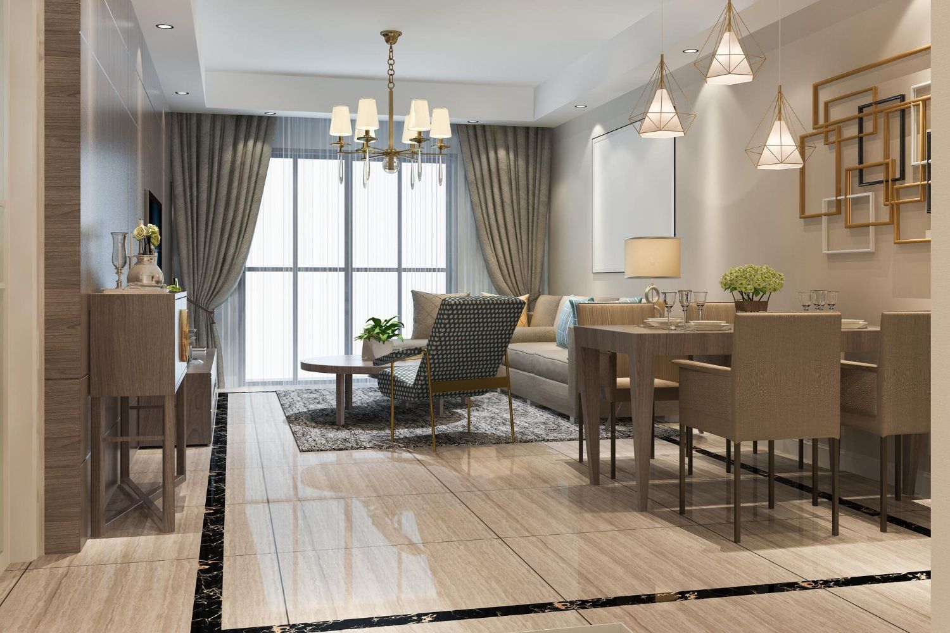Universal Design Principles for Custom Homes: Create Future-Proof and Accessible Living
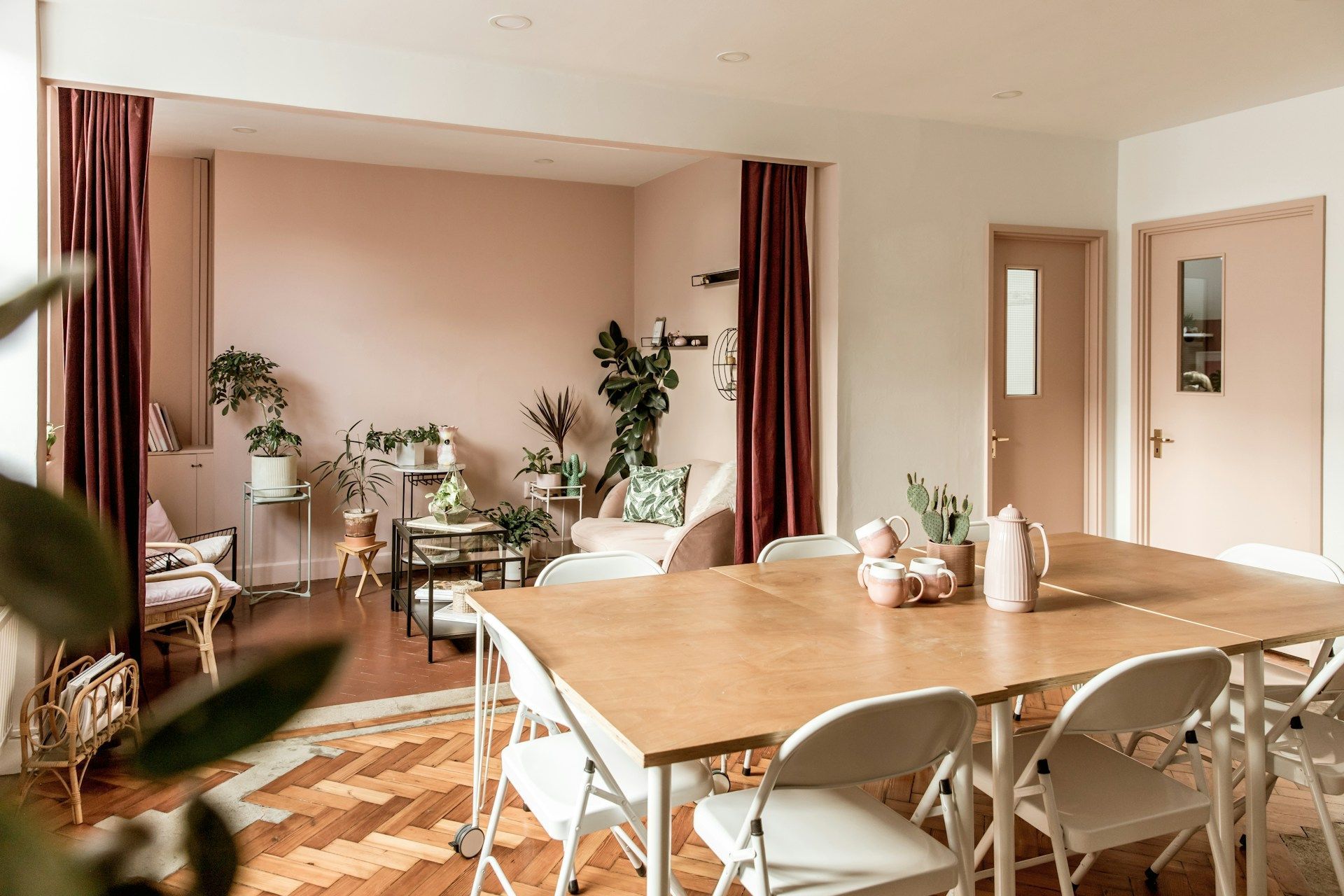
In the realm of custom home design, a growing emphasis on adaptability, accessibility, and functionality has led to the increased adoption of universal design principles. Universal design is an architectural approach that aims to create spaces that are both aesthetically pleasing and accessible to people of all ages, abilities, and circumstances. By incorporating such principles into your custom home in Bend, Oregon, you not only create a welcoming environment for family members, guests, and potentially future buyers but also ensure that your home remains a comfortable and functional living space as your needs evolve over time.
As experts in custom home construction, our goal is to guide you through every aspect of the design and building process, including the integration of universal design principles. We believe that a truly exceptional home should not only reflect your unique tastes and preferences but also be adaptable and accommodating to a diverse range of requirements, maximizing its value and enjoyment for the long term.
In this article, we will delve into the essential principles of universal design, illustrating how incorporating these concepts into your custom home can result in a versatile and future-proof living space that transcends traditional design boundaries. From barrier-free spaces and adaptable layouts to ergonomic features and innovative technologies, we will provide a comprehensive guide on creating a custom home that caters to the needs of all its inhabitants, ensuring an exceptional living experience that stands the test of time.
Barrier-Free Spaces and Adaptable Layouts: The Cornerstones of Universal Design
One of the core principles of universal design is the creation of barrier-free spaces and adaptable layouts. This focuses on designing spaces that can be easily accessed and navigated by individuals with varying mobility levels, ensuring that potential limitations such as stairs, narrow doorways, or uneven surfaces do not hinder usability.
In practice, this might entail designing wider doorways and hallways that can accommodate mobility aids like wheelchairs or walkers, as well as ensuring ample space for easy maneuvering within rooms. Additionally, incorporating features such as zero-entry showers, curbless thresholds, and ramps can make a significant difference in accessibility for individuals with limited mobility.
Furthermore, an adaptable floor plan with versatile living spaces can accommodate changing needs over time, such as accommodating growing families or adapting to the needs of aging homeowners. This might involve designing spaces that can be easily reconfigured or repurposed, providing flexibility and adaptability in the face of evolving circumstances.
Ergonomic Features and Accessible Controls: Enhancing Usability and Comfort
Another crucial aspect of universal design is the integration of ergonomic features and accessible controls into your custom home. This ensures that all spaces are comfortable and easy to use for individuals of varying ages, heights, and abilities.
Examples of ergonomic features might include adjustable-height countertops in the kitchen and bathroom, which can be easily raised or lowered to accommodate individuals in wheelchairs or who have difficulty bending or reaching. Similarly, integrating lever-style door handles and faucets can improve accessibility for those with limited dexterity or strength.
Accessible controls and switches, such as rocker light switches or remote-controlled window treatments, make it easier for homeowners to operate various home systems independently. By closely considering ergonomics and accessibility in the design process, you can create a custom home that caters to a wide range of needs while ensuring maximum comfort and convenience for all.
Innovative Home Technologies: Empowering Independence and Functionality
Technological advancements have paved the way for increased accessibility and independence in custom home design. Integrating smart home technologies discussed in our previous blog post, along with other innovative options, can significantly enhance the functionality of your living space, making it more accommodating and user-friendly for everyone.
For example, voice-controlled digital assistants like Amazon's Alexa or Google Home can simplify everyday tasks by allowing users to control various aspects of their home through verbal commands, such as turning lights on and off or adjusting the thermostat. Additionally, smart appliances equipped with touchscreens and intuitive interfaces cater to users with limited mobility, offering a more streamlined and accessible user experience.
Considering the inclusion of innovative technologies in your custom home design not only enhances overall functionality but also empowers individuals with varying abilities to maintain independence, further demonstrating the value of universal design principles.
Aesthetics and Inclusivity: Crafting Custom Homes that Inspire and Accommodate
A common misconception about universal design is that aesthetics must be sacrificed in the name of functionality and accessibility. However, this couldn't be further from the truth. By intelligently blending form and function, it's possible to create custom homes that not only cater to a diverse range of needs but also inspire with their beauty and style.
Thoughtful design and high-quality materials can seamlessly assimilate universal design features into your living space, ensuring that accessibility elements are integrated in a manner that complements your overall design vision. With careful planning and consideration, it's entirely possible to create a custom home that offers an inviting, inclusive, and aesthetically pleasing environment for all who inhabit it.
Embrace Universal Design for a Truly Future-Proof and Accessible Custom Home in Bend, Oregon
By incorporating universal design principles into your custom home in Bend, Oregon, you create a timeless, adaptable, and inclusive living environment that caters to the needs of all occupants, regardless of age or ability. From barrier-free spaces and adaptable layouts to ergonomic features and innovative technologies, the core principles of universal design ensure that your custom home remains a comfortable and functional living space for years to come.
Join us at Mountain High Builders as we continue to explore the limitless possibilities of universal design, crafting exceptional
custom dream homes that balance form and function while accommodating the unique needs and aspirations of our clients. Reach out to us today to learn more about how we can help you create a custom home that truly stands the test of time and provides an unparalleled living experience for everyone who steps through its doors.


