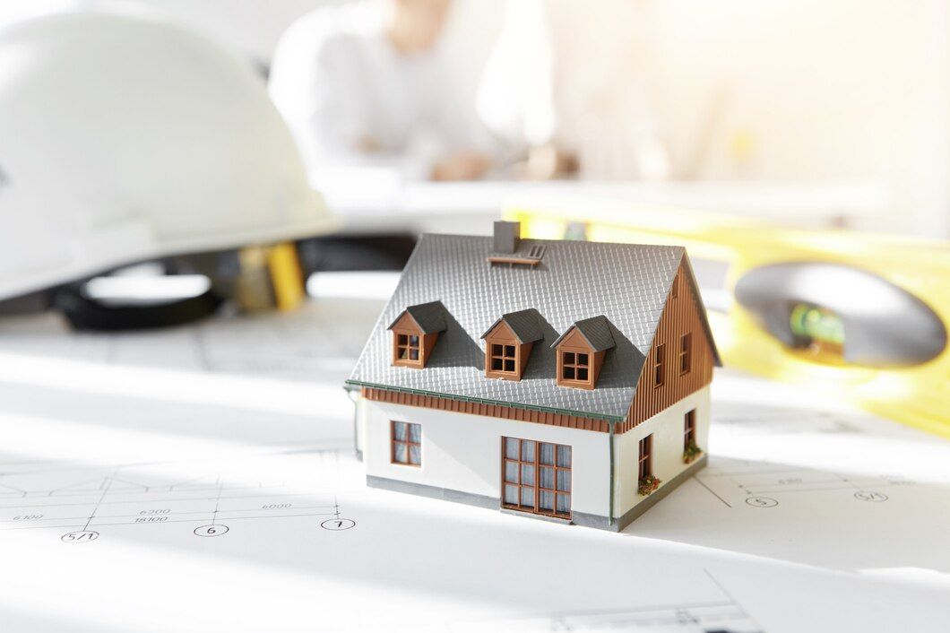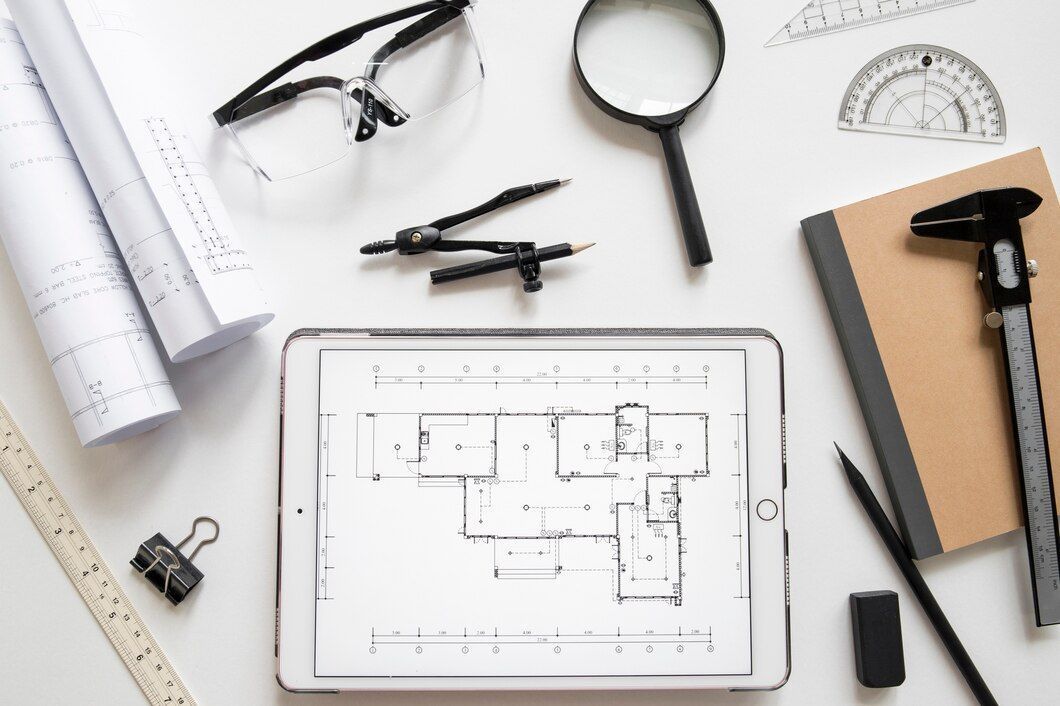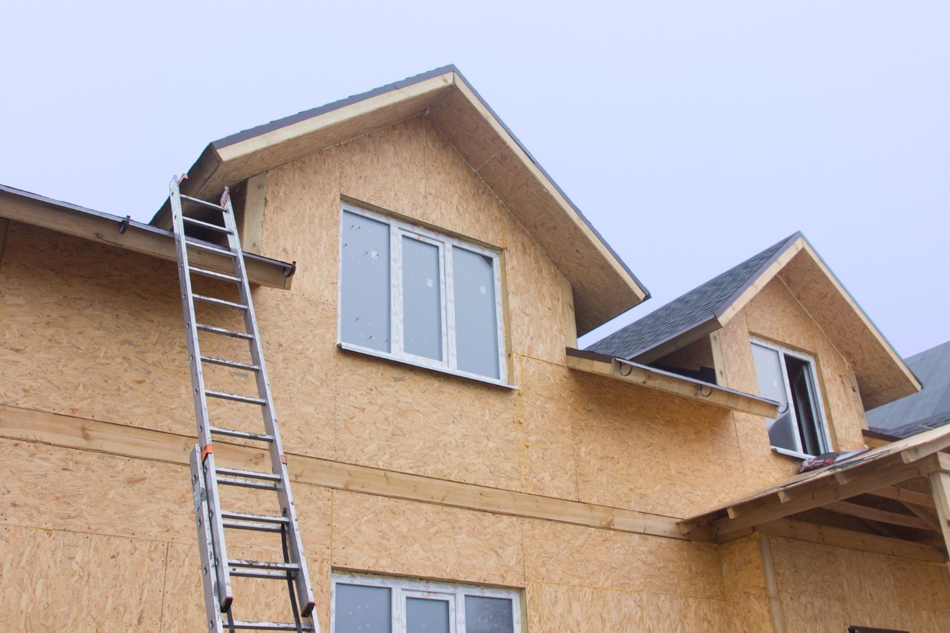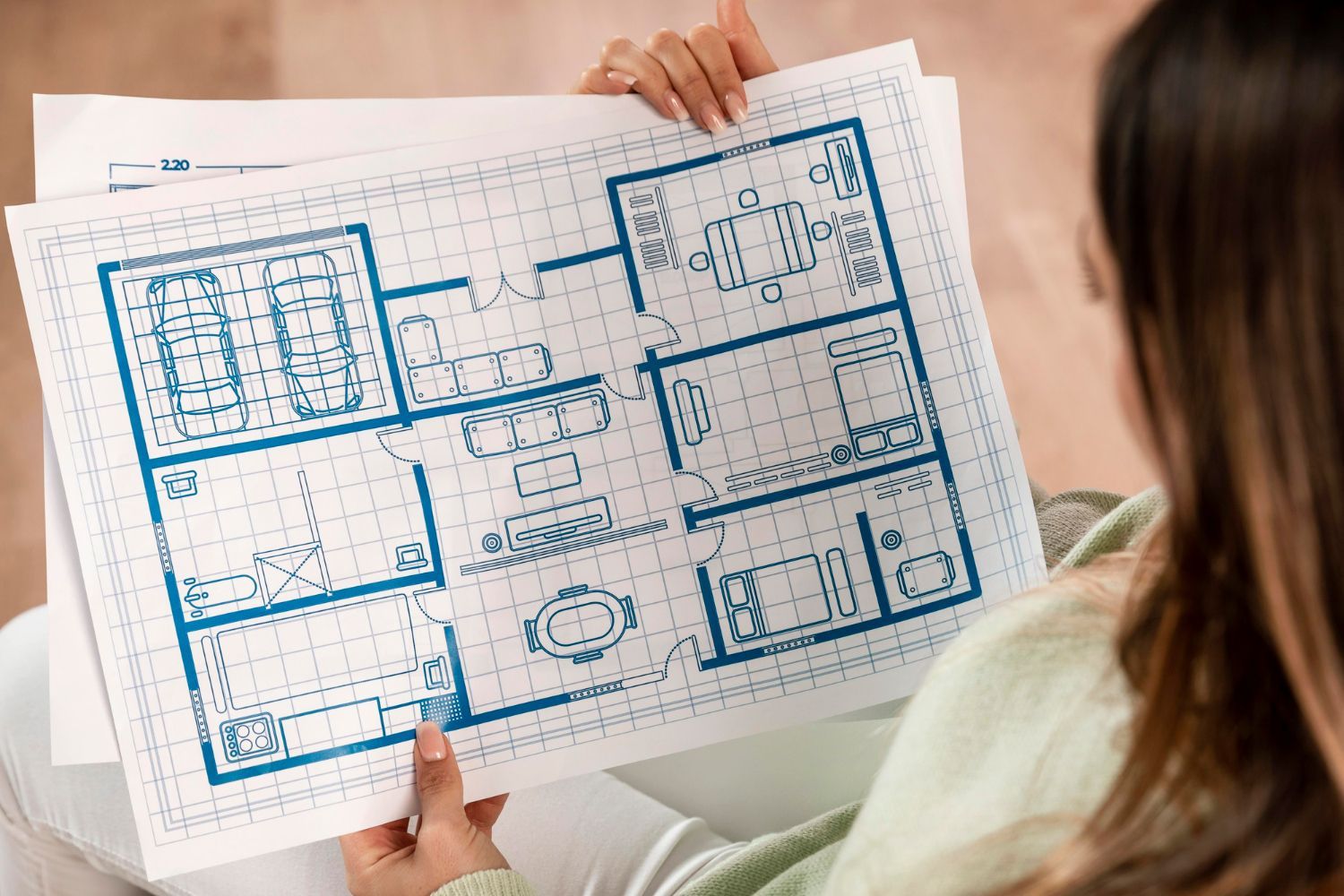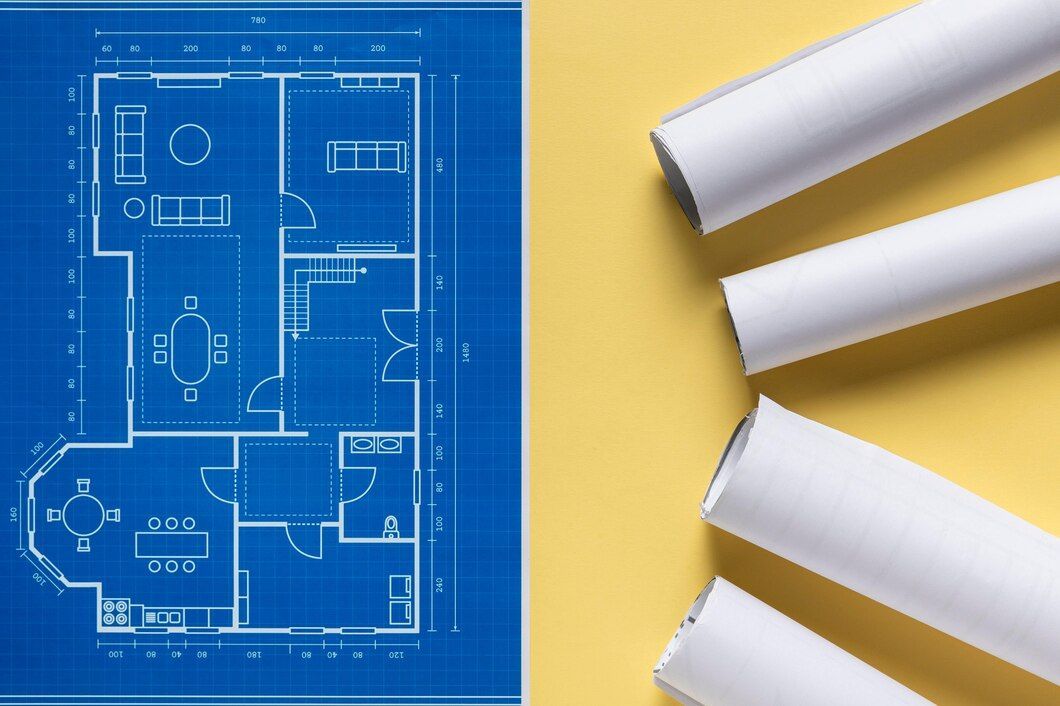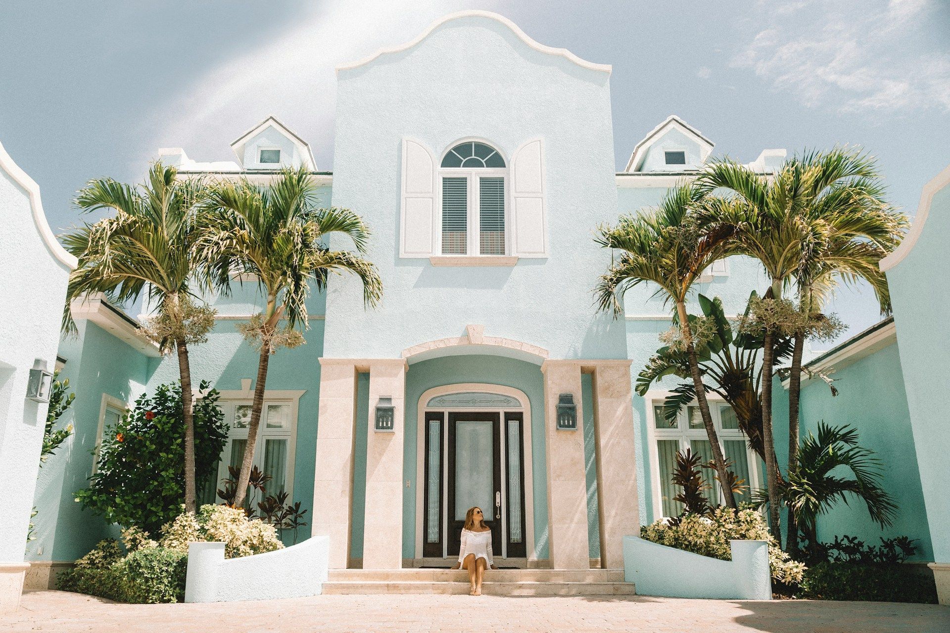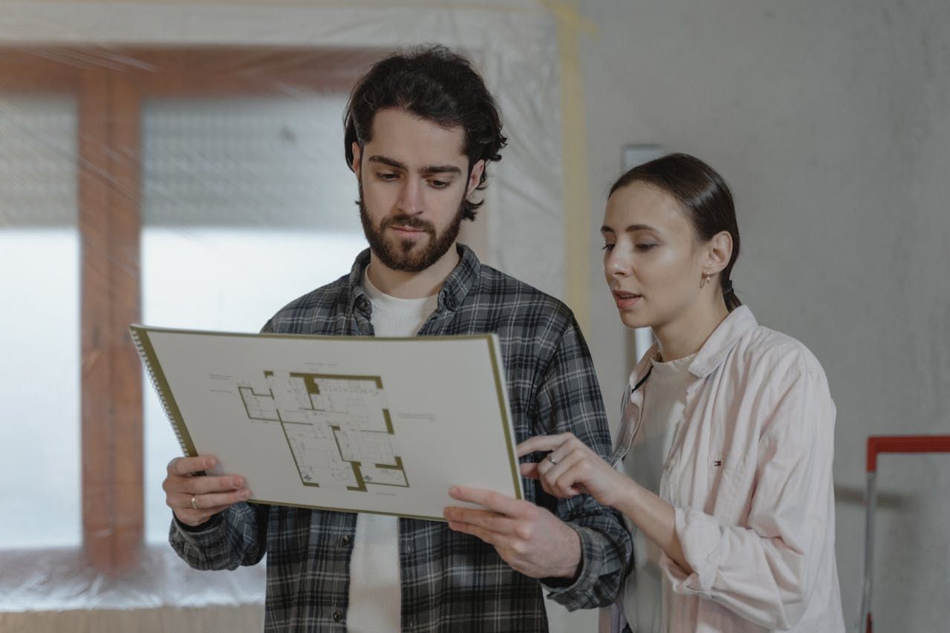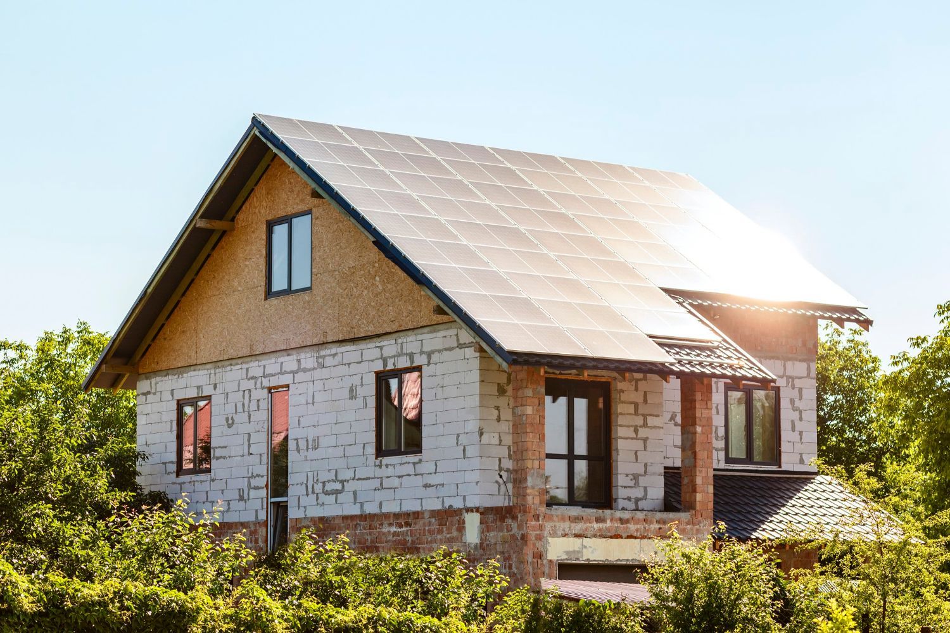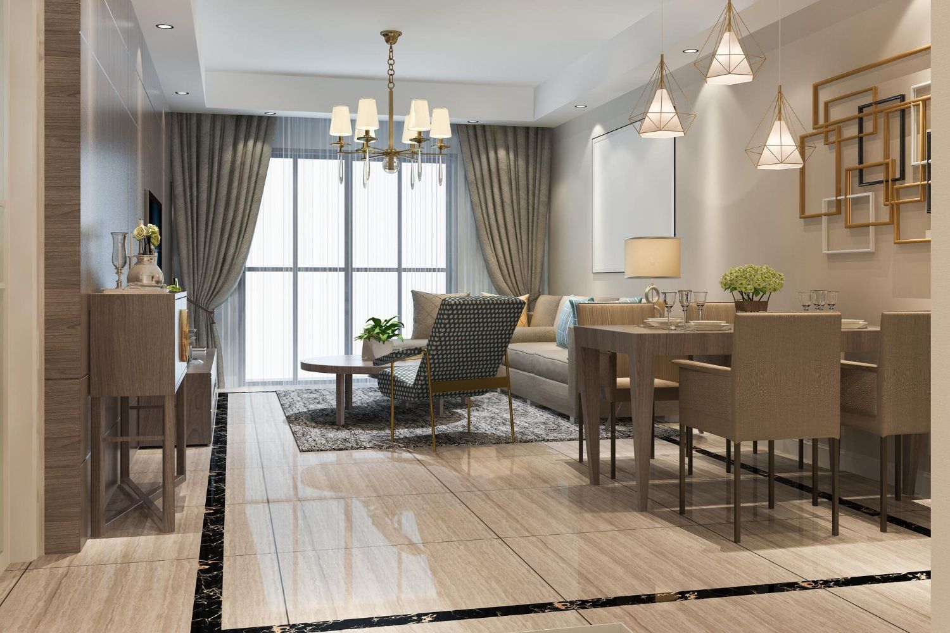Universal Design: Creating Custom Homes for All Ages and Abilities in Bend, Oregon
Creating Custom Homes for All Ages and Abilities
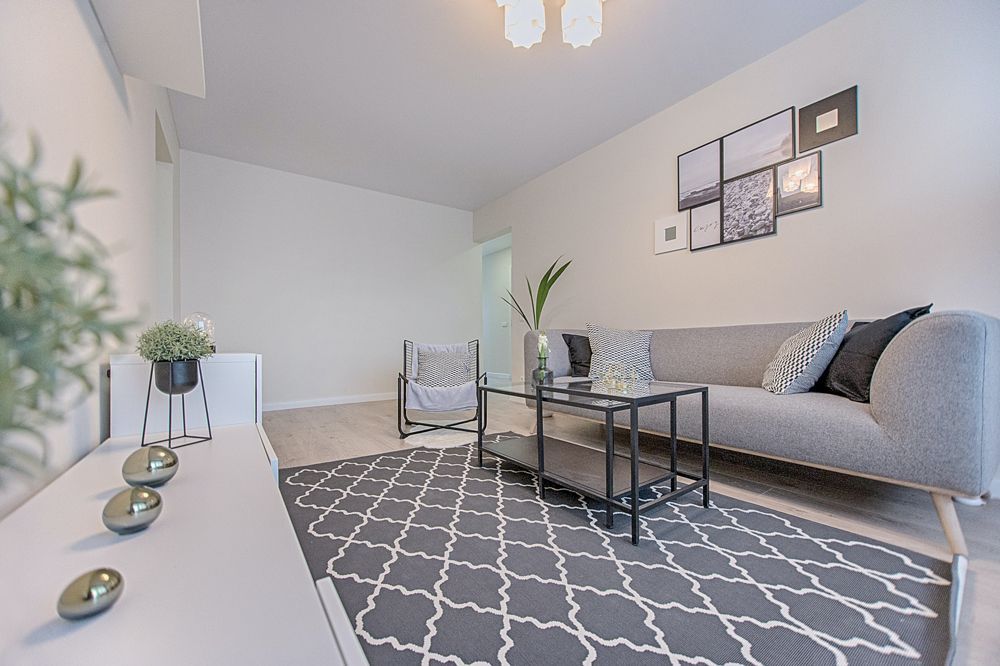
Building a custom home is an opportunity to embrace your unique vision and create a space that reflects your personality, lifestyle, and, most importantly, your evolving needs. When planning your dream home in Bend, Oregon, it's essential to consider design principles that foster inclusivity, comfort, and adaptability for all family members, regardless of age or ability. This is where universal design comes in, promoting a thoughtful approach to custom home building that creates spaces more accessible and usable for everyone.
In this article, we'll delve into the concept of universal design and its importance in building a custom home that caters to diverse needs and requirements. At Mountain High Builders, we understand that custom home building is an opportunity to create lasting legacies that accommodate various life stages and circumstances. Our team of experts is dedicated to helping you plan and design a home aligned with the principles of universal design, ensuring that your residence in Bend, Oregon is not just beautiful but also functional, adaptable, and welcoming for everyone.
Through the insights and examples provided in this article, we aim to educate and inspire you to incorporate universal design strategies into your custom home building project. We will discuss the key principles of universal design, benefits of embracing such an approach, and practical design considerations to create a truly accommodating and welcoming living environment for all inhabitants. Mountain High Builders is here to guide you on the journey to realizing your custom home that embodies the essence of inclusivity and adaptability, serving your family and loved ones for generations to come.
Understanding the Principles of Universal Design: A Framework for Accessible Living
Before diving into specific design considerations, it's vital to understand the foundational principles of universal design. Developed by the late architect Ronald L. Mace, these seven principles serve as a framework for creating spaces that can be easily accessed, understood, and used by everyone, regardless of age, size, or ability:
- Equitable Use: Designing spaces that are usable by people with varying abilities, ensuring fair access and removing any stigmatization.
- Flexibility in Use: Creating spaces that accommodate a wide range of preferences and abilities, allowing for individual customization.
- Simple and Intuitive Use: Ensuring that the design is easy to understand, eliminates complexity, and accommodates various learning styles.
- Perceptible Information: Presenting necessary information in multiple ways, considering different sensory abilities and ensuring comprehension.
- Tolerance for Error: Minimizing hazards and the potential consequences of accidental or unintended actions.
- Low Physical Effort: Designing spaces that can be used comfortably and efficiently with minimal fatigue.
- Size and Space for Approach and Use: Providing adequate space and considering the needs of users with varying physical statures and mobility devices.
At Mountain High Builders, we believe that adhering to these principles can significantly enhance your custom home's usability and accessibility, ensuring that your residence in Bend, Oregon remains a welcoming and adaptable space for everyone.
Making Entryways and Doorways Accessible: The Gateway to Inclusive Living
A key aspect of universal design is creating accessible entryways and doorways. Ensuring that everyone can easily and safely enter and navigate your home begins with width and clearance. Consider wider door openings (at least 36 inches) and halls that accommodate wheelchairs, walkers, or strollers with ease.
Additionally, incorporating well-lit, zero-step entrances or gradual ramps with handrails will eliminate barriers posed by stairs for individuals with mobility challenges. For added convenience, consider installing lever-style door handles and sidelights to aid visibility during entry or exit.
With the guidance of the Mountain High Builders team, you can design entryways and doorways that prioritize accessibility and promote a more inclusive living environment.
Prioritizing Bathroom and Kitchen Accessibility: High-Functionality Spaces for Everyone
Kitchens and bathrooms are spaces that require extra attention in universal design. Thoughtful design choices can make these areas more usable and adaptable for inhabitants with diverse abilities.
In kitchens, consider adjustable or multi-height countertops, pull-out work surfaces, and cabinets with pull-down shelves. Installing appliances with easy-to-use features, such as front-mounted controls, can further enhance accessibility.
For bathrooms, incorporating features like curbless showers, grab bars, and adjustable-height showerheads can accommodate both standing and seated users. Including ample maneuvering space and installing easy-to-use lever faucets are additional considerations that can make these spaces more user-friendly.
The Mountain High Builders team can collaborate with you to design custom kitchens and bathrooms that promote seamless, efficient use by family members of all ages and abilities.
Creating Adaptable and Accessible Living Spaces: Fostering Inclusive Comfort in Your Custom Home
The living spaces within your custom home should be designed with adaptability and accessibility in mind. Open, uncluttered floor plans maximize circulation and accommodate a range of furniture arrangements and mobility devices. Consider incorporating features such as rocker switches, adjustable lighting, and easily reachable electrical outlets.
In your custom home design, create spaces that can easily convert to accommodate family members' changing needs, such as multi-generational living or aging in place. For example, a home office or guest room could be transformed into a main-level bedroom if required.
By working with our team of experts at Mountain High Builders, you can design living spaces that blend form, function, and inclusivity, resulting in a welcoming and adaptable home in Bend, Oregon.
Embracing Universal Design for a Welcoming and Adaptative Custom Home in Bend, Oregon
Incorporating universal design principles into your custom home-building project in Bend, Oregon, will create a truly welcoming, functional, and adaptable residence for your family and loved ones. By focusing on accessibility, adaptability, and ease of use, you can ensure that your home remains a comfortable and inclusive environment for everyone, despite life's ever-changing circumstances.
At Mountain High Builders, we are committed to helping you design and build a custom home that serves the diverse needs of all its inhabitants. Our team of experienced professionals will guide and support you through the process of incorporating universal design principles, and crafting a home that balances beauty, functionality, and inclusivity.
Start the journey toward your custom home that embraces universal design by contacting us today. Let's create a living environment in Bend, Oregon, that supports all ages, abilities, and lifestyles – a true testament to an inclusive and thoughtful custom home-building experience.


