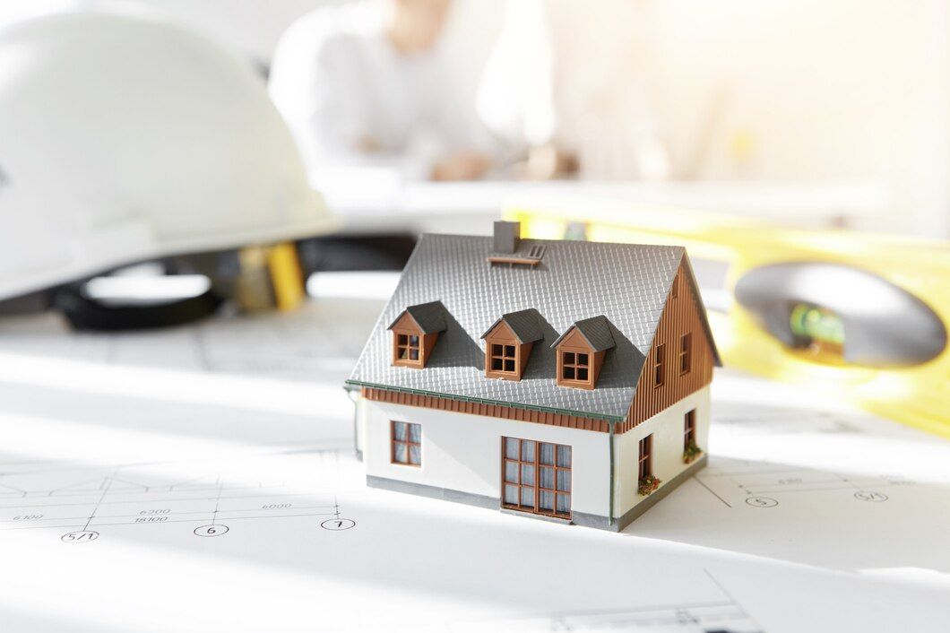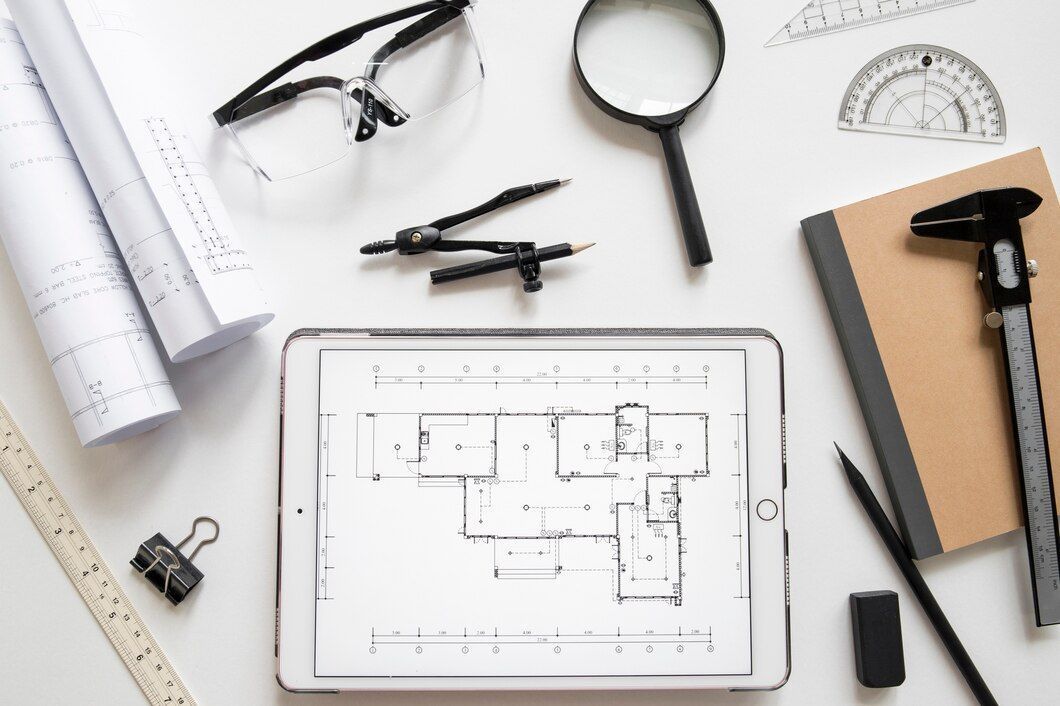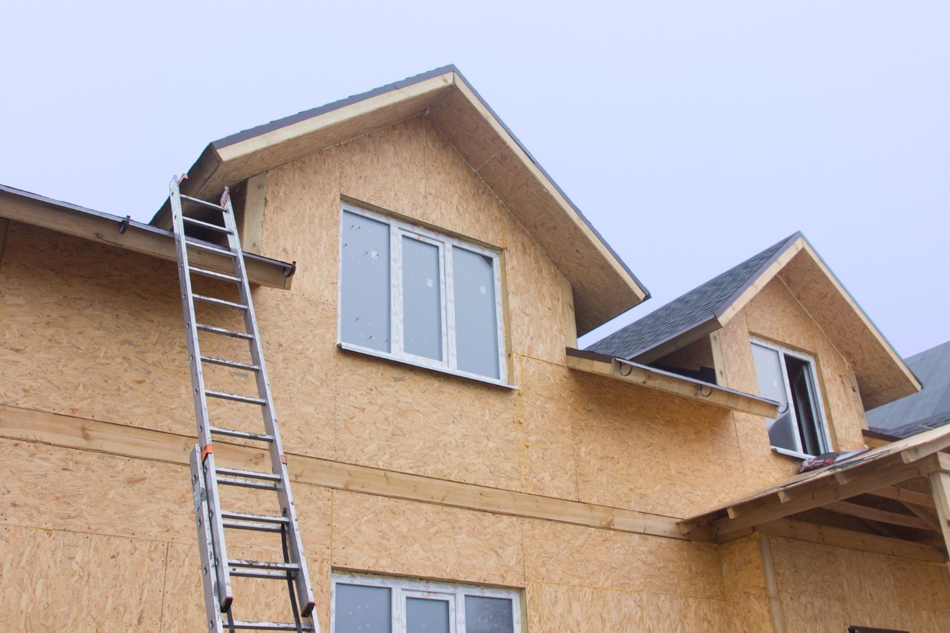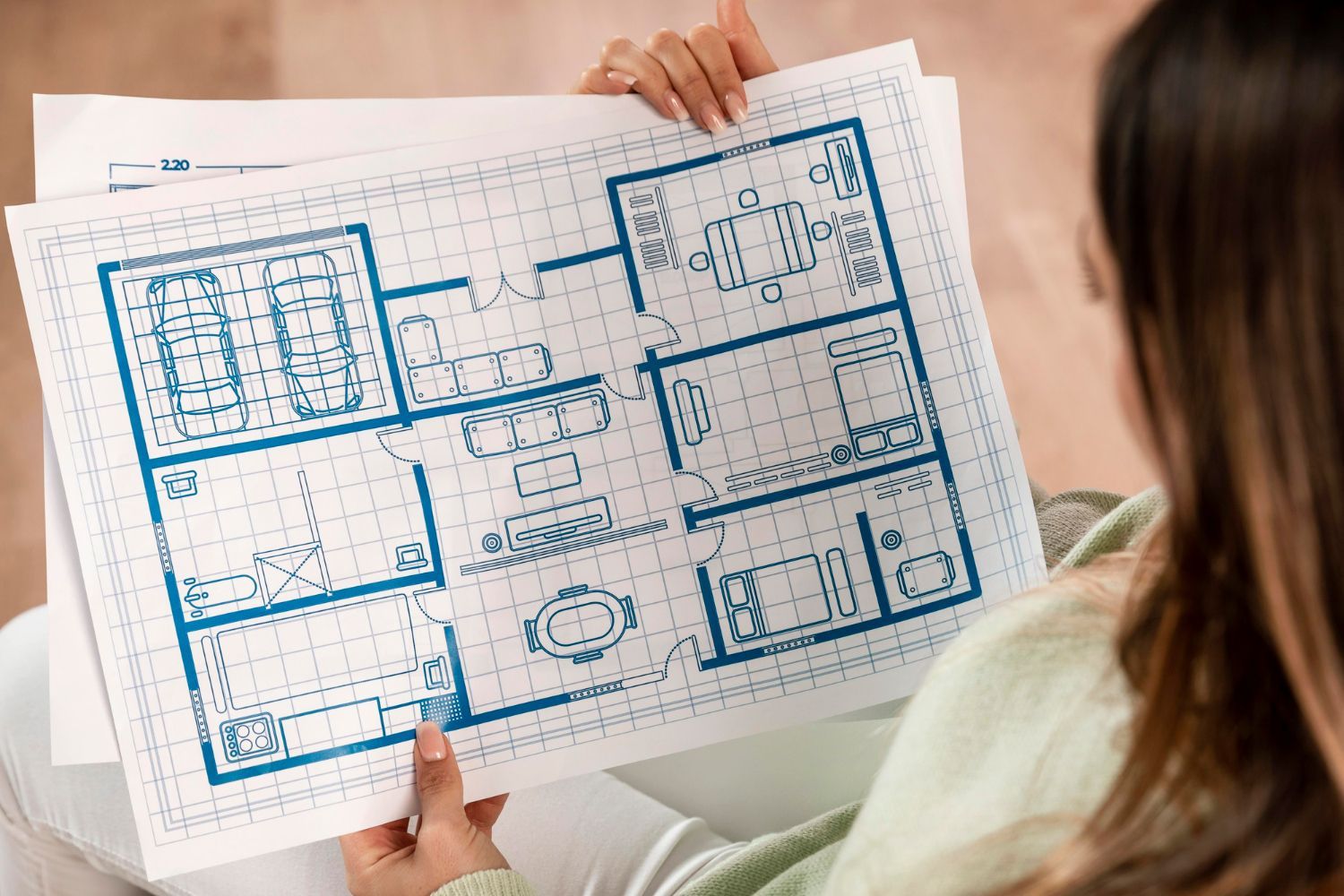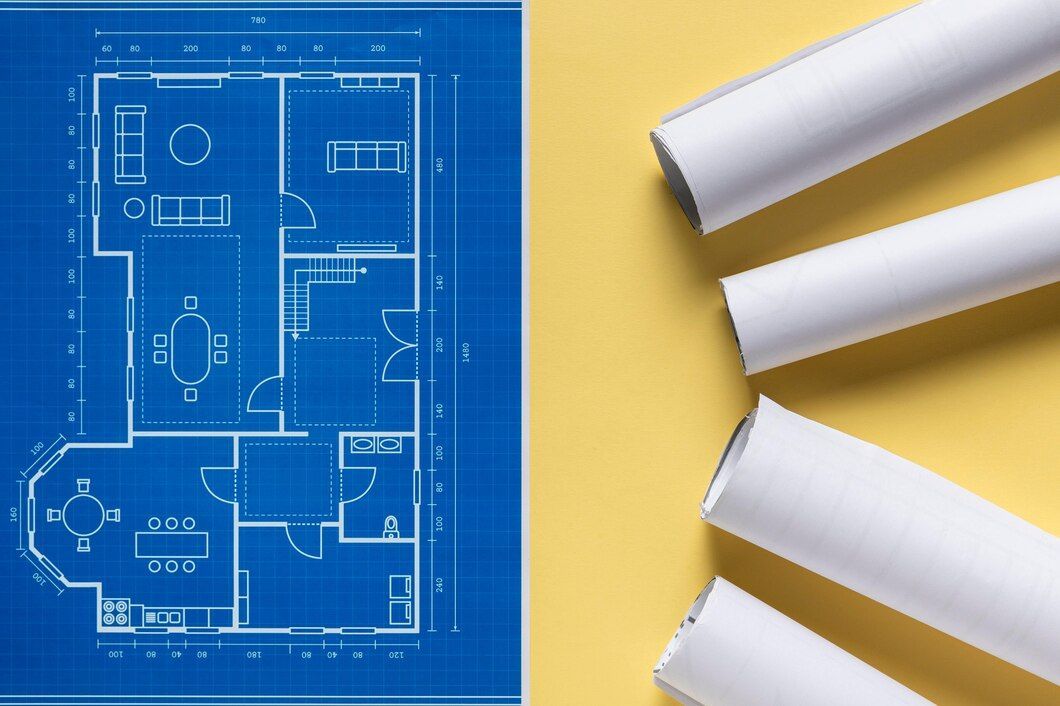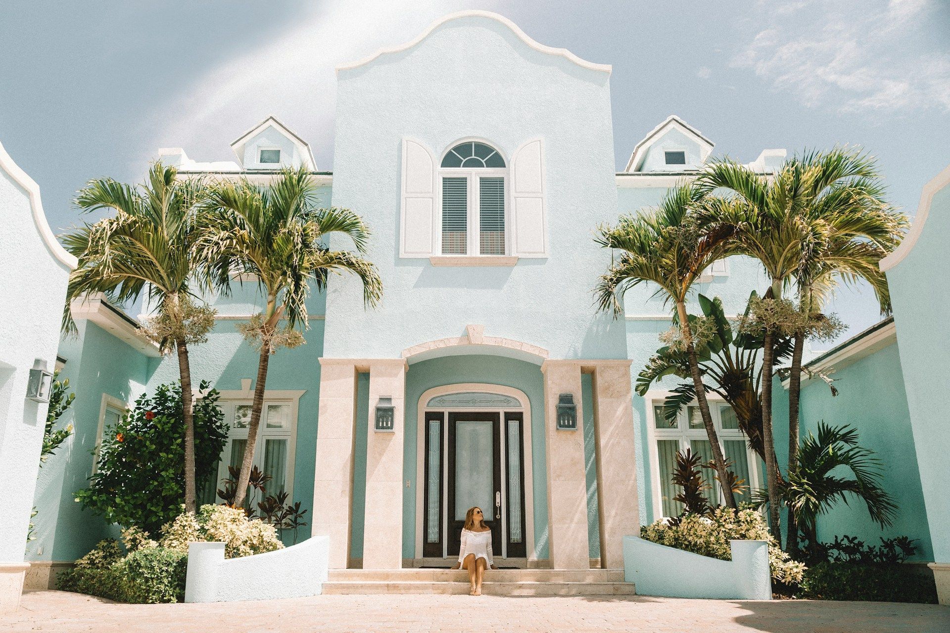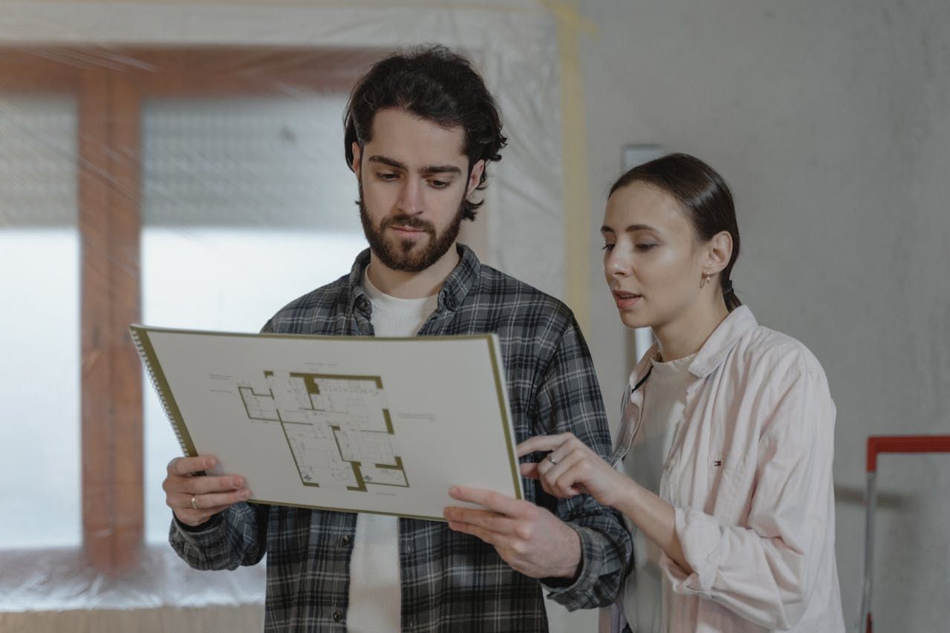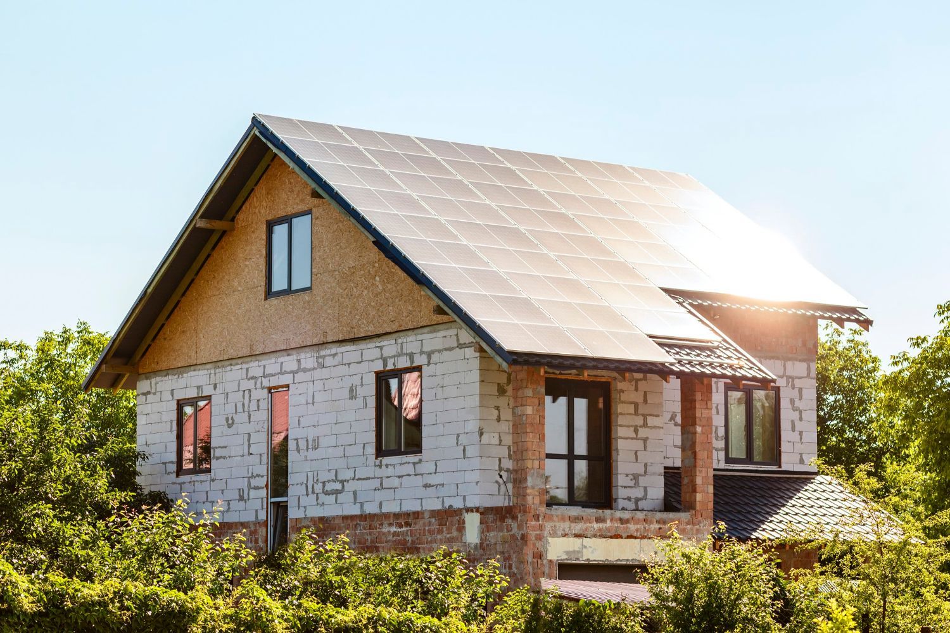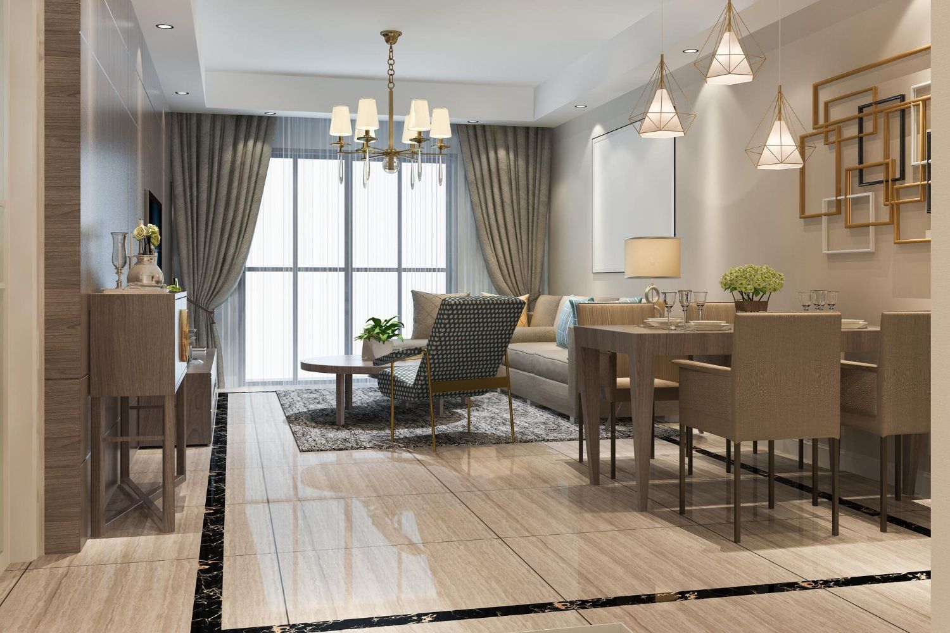Tips for Creating a Functional and Stylish Home Layout
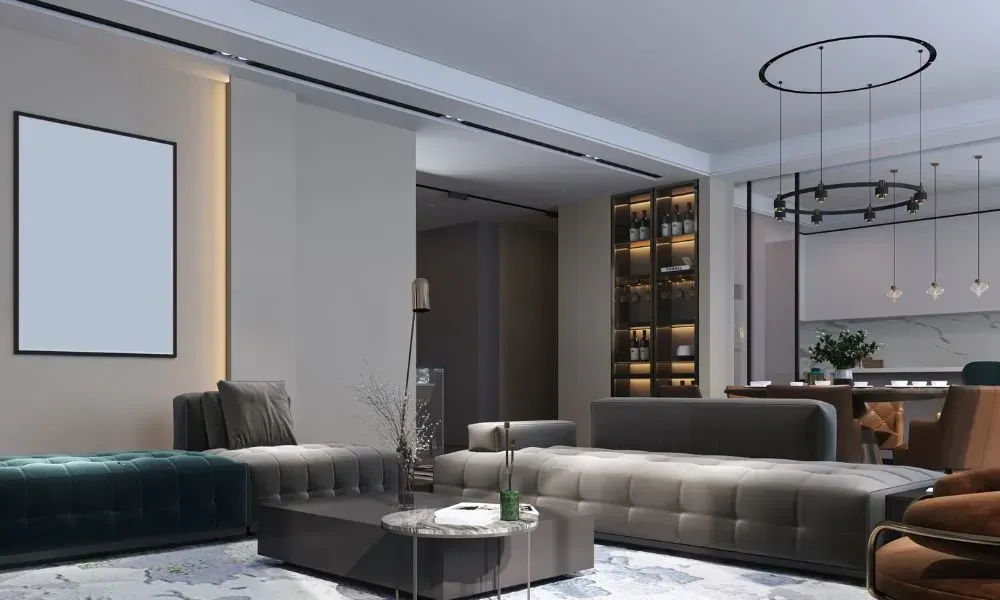
Embarking on the custom home building journey entails making numerous critical decisions that will ultimately define the look, feel, and functionality of your living space. One of the most significant choices you will make is selecting and creating an ideal floor plan—one that seamlessly blends aesthetics with practical living requirements. At the heart of a successful custom home project, a well-designed floor plan brings your personal vision and dreams of your Bend, Oregon home to life.
In this article, we will offer insights and advice on designing custom home floor plans, focusing on the importance of balancing form and function, accommodating your lifestyle and future needs, and maximizing the potential of your home site. As experts in custom home building, Mountain High Builders is dedicated to guiding you through the process of conceptualizing and refining a personalized layout, ensuring every square foot of your custom home is designed with intention, style, and functionality in mind.
Collaborating with our professional designers and architects, we will work together to create the perfect floor plan tailored to your preferences, family dynamic, and building site conditions. By marrying your vision with our knowledge and expertise, we aim to design a custom home layout that not only looks exceptional but also meets your highest expectations for comfort, efficiency, and lasting quality.
Join us as we embark on a journey through essential floor plan design principles, offer expert advice and inspiration, and help you navigate the challenges and opportunities that come with designing the ideal custom home layout. By exploring various design techniques, styles, and best practices, Mountain High Builders will transform your vision into a one-of-a-kind, stunning Bend, Oregon residence that truly reflects your personality, taste, and lifestyle.
Balancing Form and Function: The Art of Designing Efficient and Aesthetically Pleasing Floor Plans
The key to creating a successful custom home is striking the perfect balance between form and function. To achieve this, it's essential not only to consider the visual appeal of your floor plan but also how your home will meet your daily needs and promote comfortable living.
When designing your custom home layout, think about your family's daily routines, consider traffic flow patterns, and incorporate adequate storage solutions. Thoughtful design elements like well-placed windows, open floor plans, and generous ceiling heights can also greatly enhance the overall aesthetics and comfort of your home. Working together with Mountain High Builders, we will help you seamlessly blend beauty with practicality in your custom floor plan design.
Accommodating Your Lifestyle and Future Needs: Planning for Flexibility and Growth
As you design your custom home floor plan, keep in mind that your needs and lifestyle may evolve over time. Consider how your home can be flexible enough to accommodate changes in your family structure, work situation, or even potential aging in place requirements.
Adding flex spaces or multi-purpose rooms to your layout can provide additional versatility and adaptability. Designing your home with wider doorways, incorporating an accessible bathroom, or even planning for possible future expansions are all excellent strategies for ensuring your custom home is prepared to meet your future needs.
Our team at Mountain High Builders will collaborate with you to anticipate and address these considerations, creating a tailor-made floor plan that accommodates both your current and long-term requirements.
Maximizing the Potential of Your Home Site: The Topography and Natural Advantages
When creating your custom home floor plan, it's crucial to carefully consider your building site. Understanding the unique features and constraints of your property can significantly influence your home's design and overall integration with the natural environment.
Topography, sun orientation, views, and privacy are all essential components to take into account during the design process. By positioning your home to capture natural light, embracing the landscape, and maximizing views where possible, you can create a living space that harmoniously exists within its surroundings.
At Mountain High Builders, we pride ourselves in our ability to design homes that not only reflect your personal vision but also take full advantage of your Bend, Oregon property's unique qualities and characteristics.
Exploring Design Techniques and Styles: Finding Inspiration for Your Custom Home Layout
With a world of design possibilities at your fingertips, it's essential to find inspiration and determine which style or combination of styles speaks to your unique taste and preferences. From modern and minimalist to classic and timeless, there is a wealth of architectural styles and design principles that can inform your custom home floor plan.
Get inspired by browsing through design magazines, visiting open houses, and consulting with our experienced architects at Mountain High Builders By blending your personal style with our professional expertise and guidance, we will work together to develop a floor plan that exceeds your expectations and elevates your custom home building experience.
Conclusion:
Designing a custom home floor plan is an exciting and rewarding process that involves thoughtful consideration of your needs, tastes, and lifestyle. By focusing on the principles of form and function, accommodating your current and future requirements, and maximizing your building site's potential, you can create a stunning and practical living space that feels like a true reflection of you.
As a custom home builder in Bend, OR, Mountain High Builders is committed to providing you with personalized and attentive service throughout the entire design and construction process. We will work diligently alongside you to create a custom floor plan that embodies your unique vision and enhances your day-to-day living experience.


