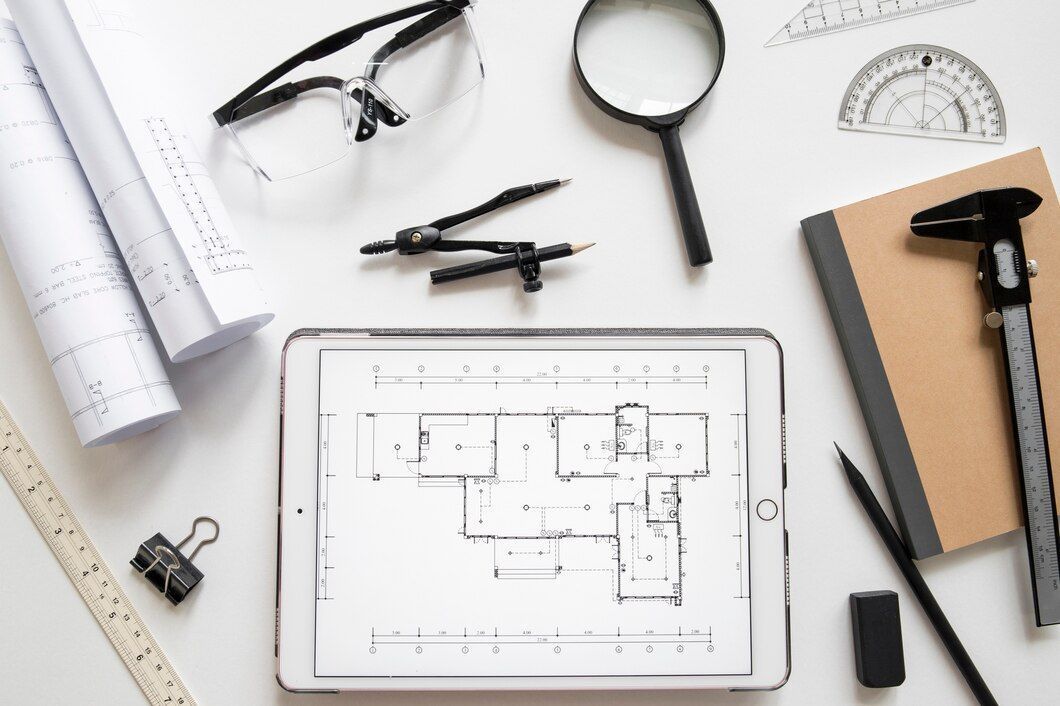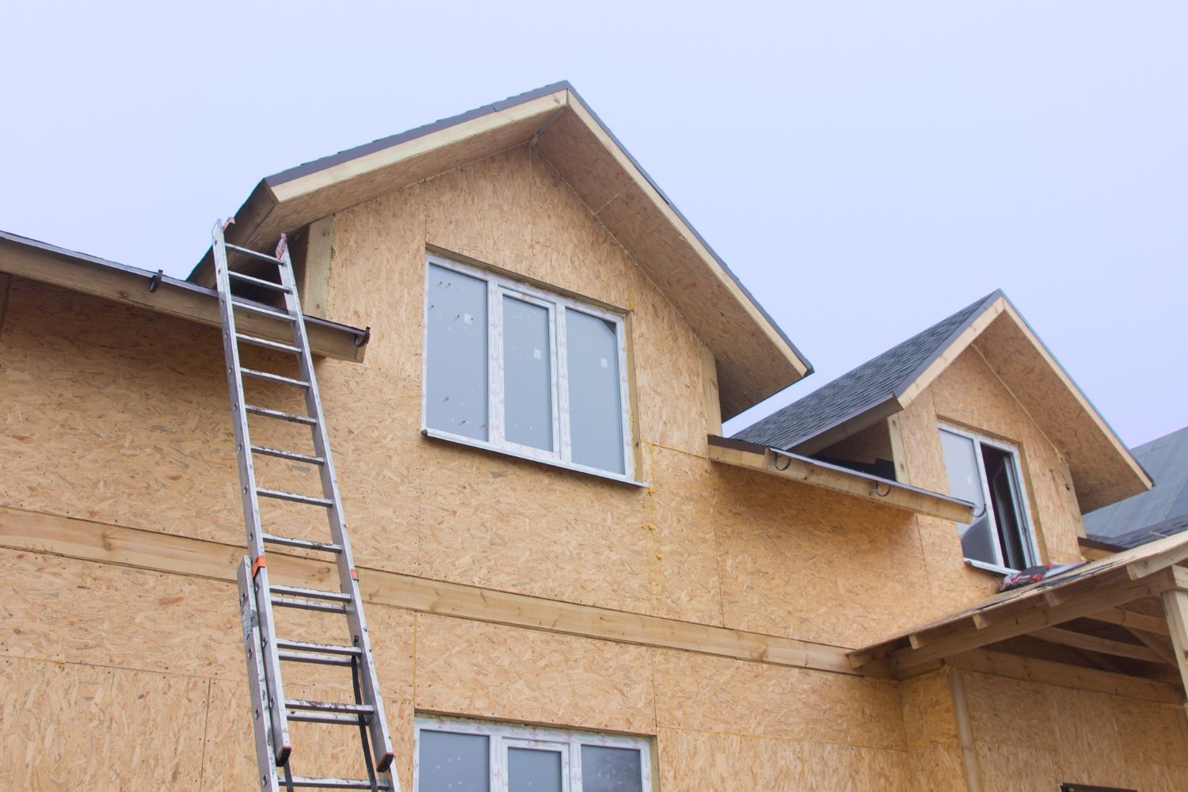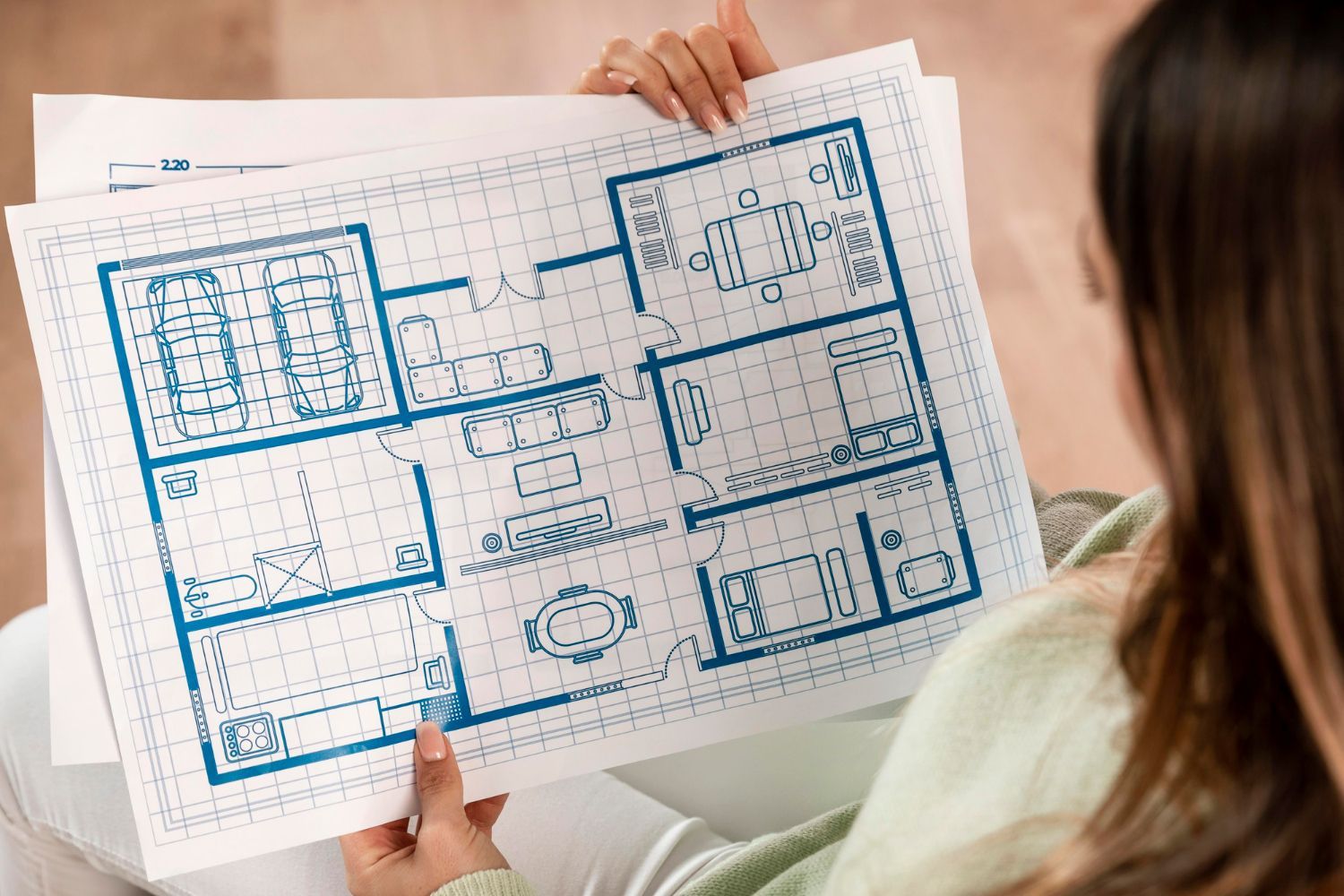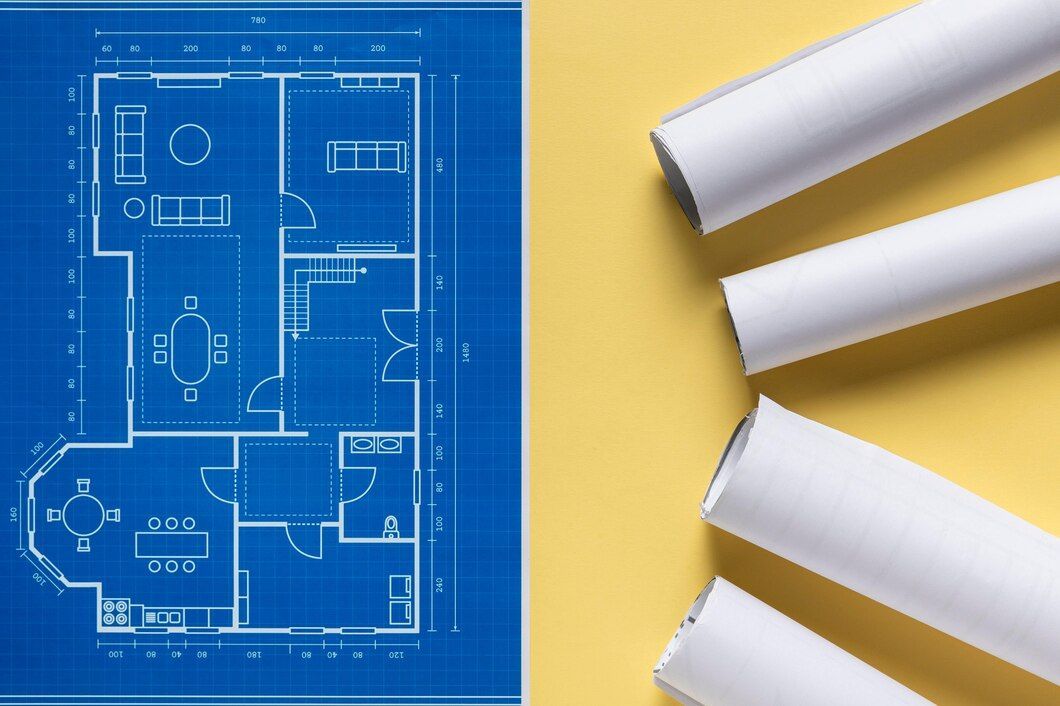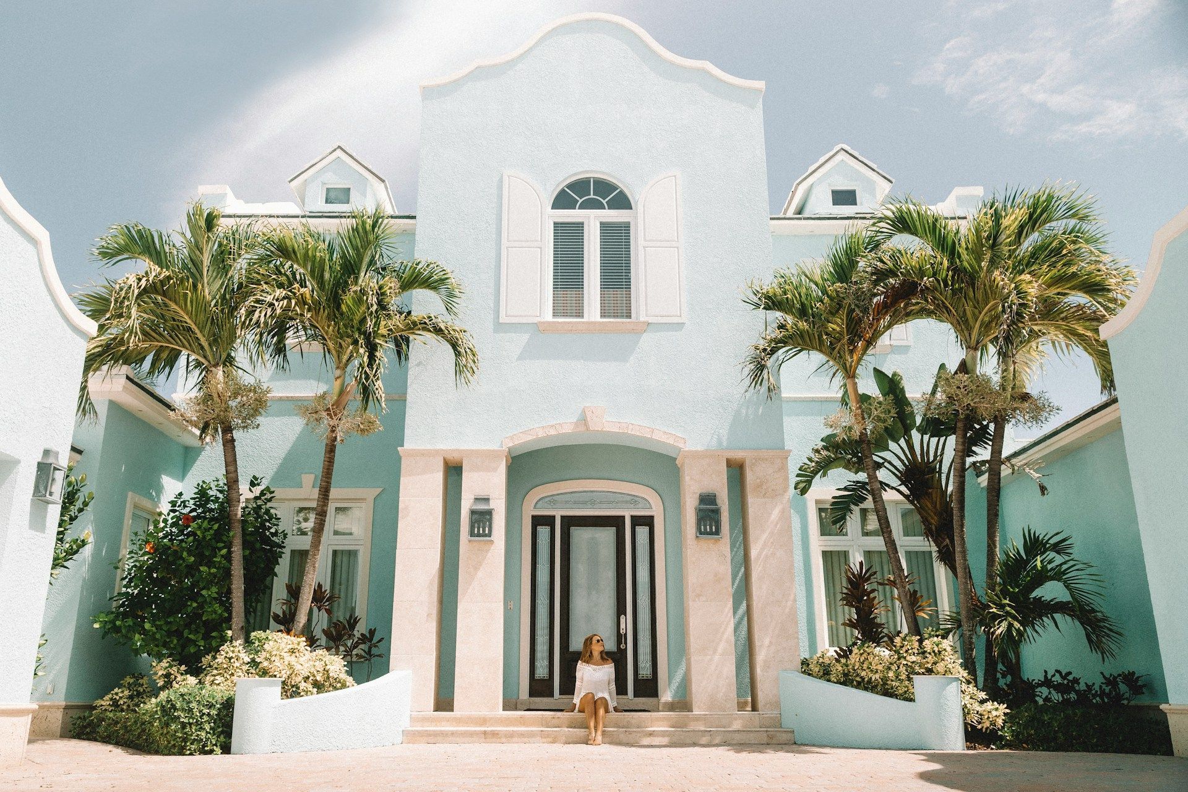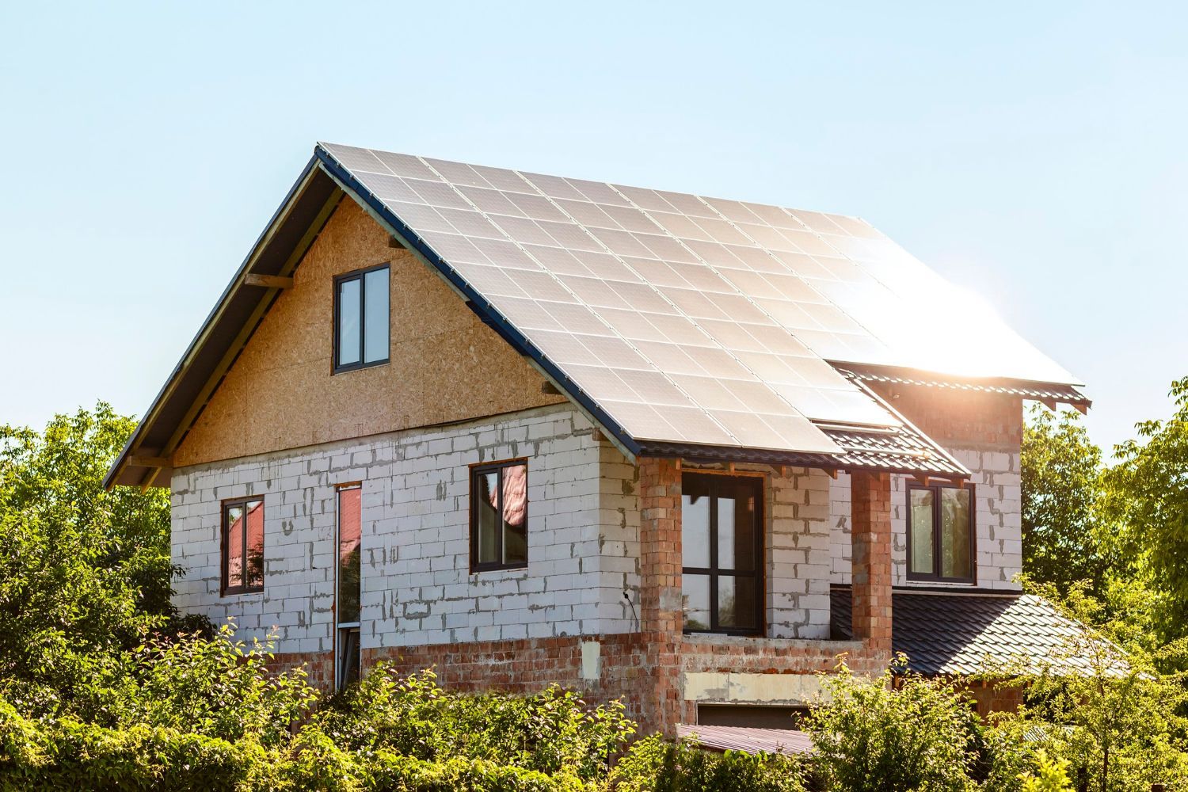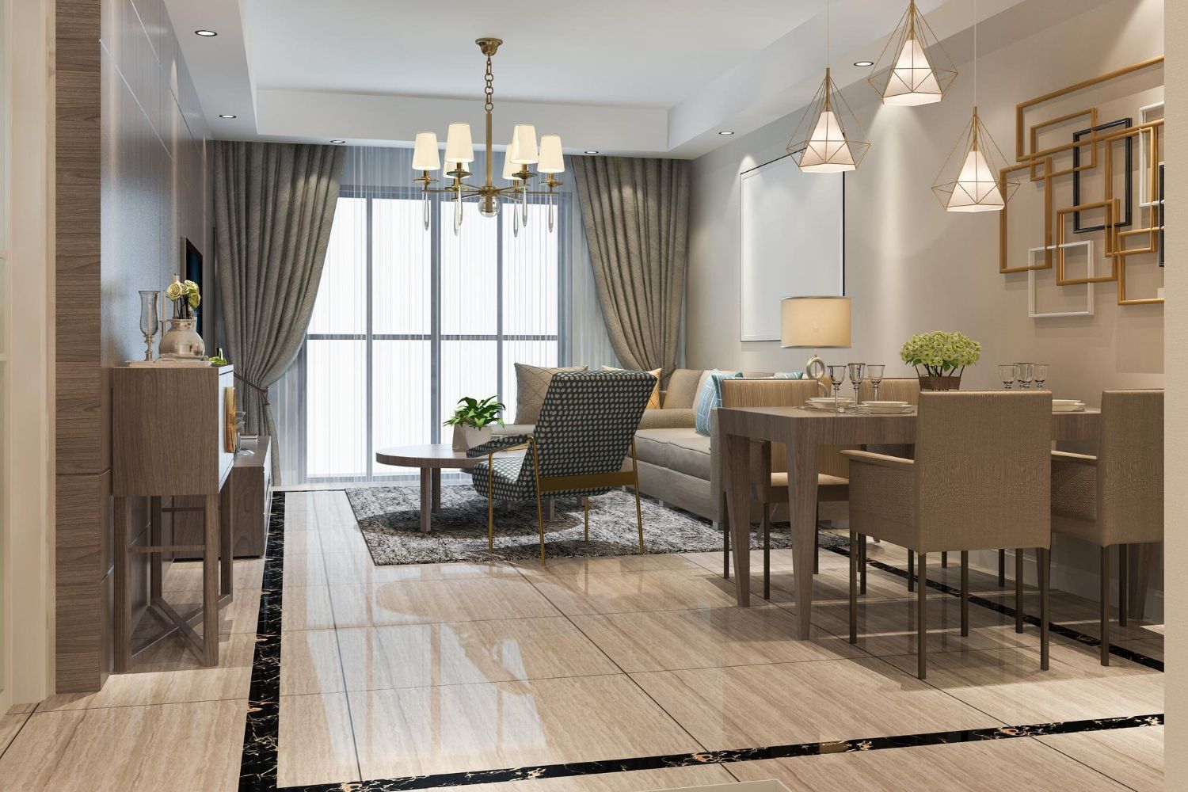541-815-0855
custom@mhbi.us
How to Choose the Right Floor Plan for Your New Home
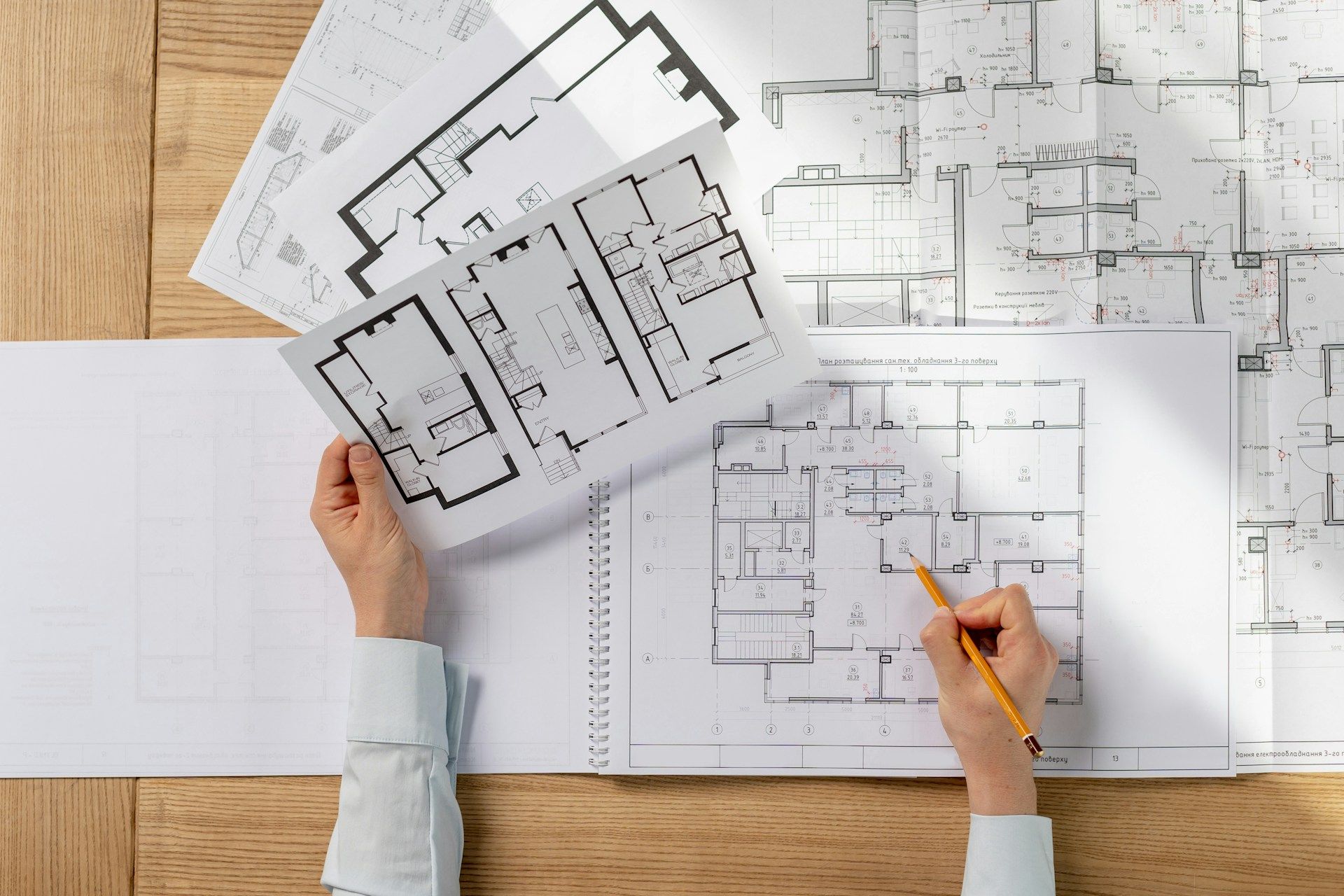
Choosing the right floor plan for your new home is one of the most important decisions you will make during the building process. The floor plan dictates how your home will flow and function for years to come. It determines everything from the layout of rooms and the amount of natural light to how well you can move through your living spaces. Making the right choice means thinking about what you need now and what will serve you best in the future.
When starting this journey, it’s important to assess how you and your family live your daily lives. Think about how many bedrooms and bathrooms you need, whether you prefer an open or traditional layout, and any special needs or preferences you might have. This process isn’t just about square footage; it's about creating a home that feels right in every way. By thinking through these details carefully, you ensure your home will be a comfortable and enjoyable place to live.
Assessing Your Family’s Needs
To choose the right floor plan, begin by assessing your family’s needs. Think about how many bedrooms and bathrooms you require and whether you need extra spaces like a home office, gym, or playroom. If you have young children, you might want bedrooms close together. If you have teenagers or frequently host guests, consider a split bedroom layout for more privacy.
Consider your lifestyle and how you use your living spaces. Do you prefer an open floor plan where the kitchen, dining, and living areas are connected? This layout can make family gatherings and entertaining friends easier. Or do you need defined rooms for activities such as studying, working from home, or relaxing quietly? By identifying your family’s specific needs, you can ensure that the floor plan you choose supports your daily routines and enhances the way you live.
Understanding Different Floor Plan Types
It’s important to understand the different types of floor plans available. Each type has its own benefits and may suit different needs and lifestyles. For example, traditional floor plans feature distinct rooms separated by walls, offering more privacy and noise control. This type is ideal for families who value defined spaces for various activities.
On the other hand, open floor plans combine the kitchen, dining, and living areas into a single, large space. This layout fosters interaction and can make a home feel larger and more connected. Split-level and multi-story floor plans add another dimension by placing bedrooms and common areas on different levels. These plans can provide additional privacy and use space efficiently. By familiarizing yourself with these options, you can better envision what will work best for your family’s needs.
Considering Future Flexibility
When choosing a floor plan, it's important to think about future flexibility. Your needs today might not be the same in a few years. For example, young families may require more bedrooms as children grow, while retirees might want single-level living for ease of access. Choose a floor plan that allows for easy modifications or expansions in the future. This could mean opting for an extra room that can be converted into a bedroom, office, or hobby space as your needs change.
Think about how current spaces can serve multiple purposes. A dining area can double as a workspace, or a guest room can transform into a nursery. Adding features like modular walls or adaptable spaces can provide the flexibility you need without the cost and hassle of major renovations. Planning for flexibility ensures that your home grows with you, meeting your needs now and years down the line.
Maximizing Natural Light and Views
One of the most rewarding aspects of building a custom home in Bend, Oregon, is the ability to maximize natural light and take in beautiful views. When selecting a floor plan, consider how the placement of windows, doors, and open spaces will enhance your daily life. Large windows in common areas can flood your home with sunlight, reducing the need for artificial lighting and creating a warm, inviting atmosphere.
Positioning your home to take advantage of scenic views can also add value and beauty. Think about how you can arrange living areas, bedrooms, and outdoor spaces to capture the best possible views of the mountains, trees, or other natural features. Skylights, glass doors, and strategically placed windows can help bring the outside in, making your home feel connected to its surroundings. By thoughtfully considering light and views, you can create a home that feels bright, airy, and perfectly integrated with the natural beauty of Bend.
Final Thoughts
Selecting the right floor plan for your new home in Bend, Oregon, involves careful consideration of several key factors. Begin by assessing your family’s needs and understanding the different types of floor plans available. Think about how you can design your home for future flexibility to accommodate changing needs. Finally, maximize natural light and views to create a living space that feels harmonious with its beautiful surroundings.
Choosing the right floor plan is a crucial step in building a home that truly fits your lifestyle. If you’re ready to explore your options and start the journey to your dream home, contact Mountain High Builders today. Collaborate with our
home builders in Bend to create a floor plan that meets all your needs and showcases the best of Bend’s natural beauty.
Are you planning to renovate your home?

Mountain High Builders strives to build exceptional homes for our clients, alongside strong relationships that last a lifetime.
Contact us
Phone: 541-815-0855
Email: custom@mhbi.us
Address: Square Loop, 1012 SE
Cleveland Ave #5, Bend, OR 97702
Menu
All Rights Reserved |
All Rights Reserved | Mountain High Builders



