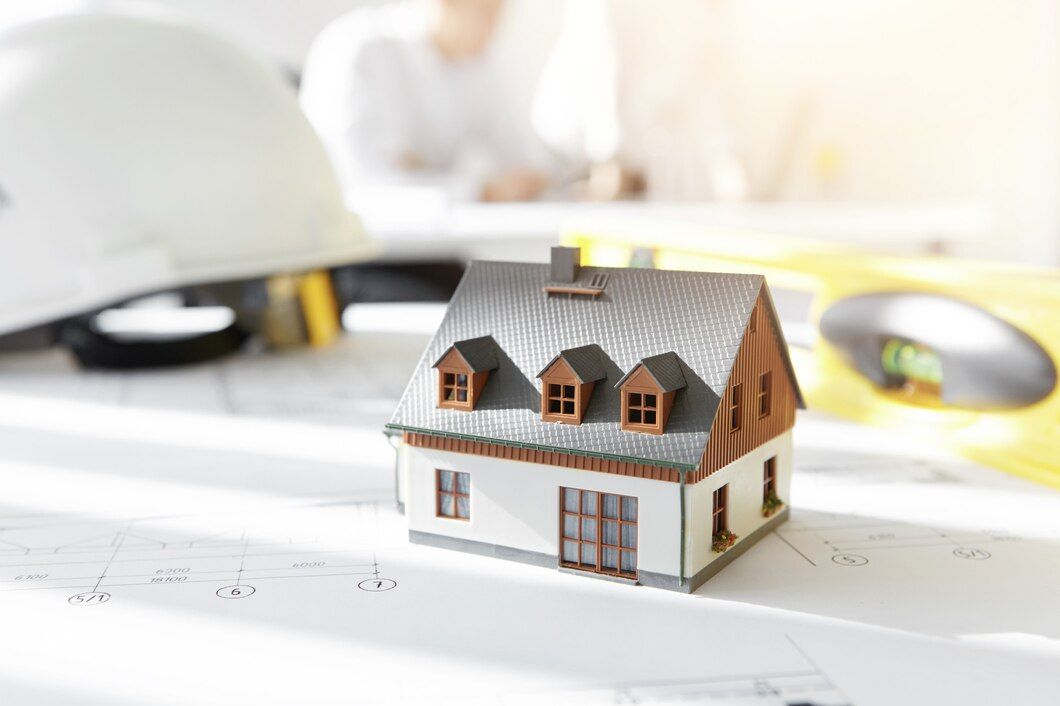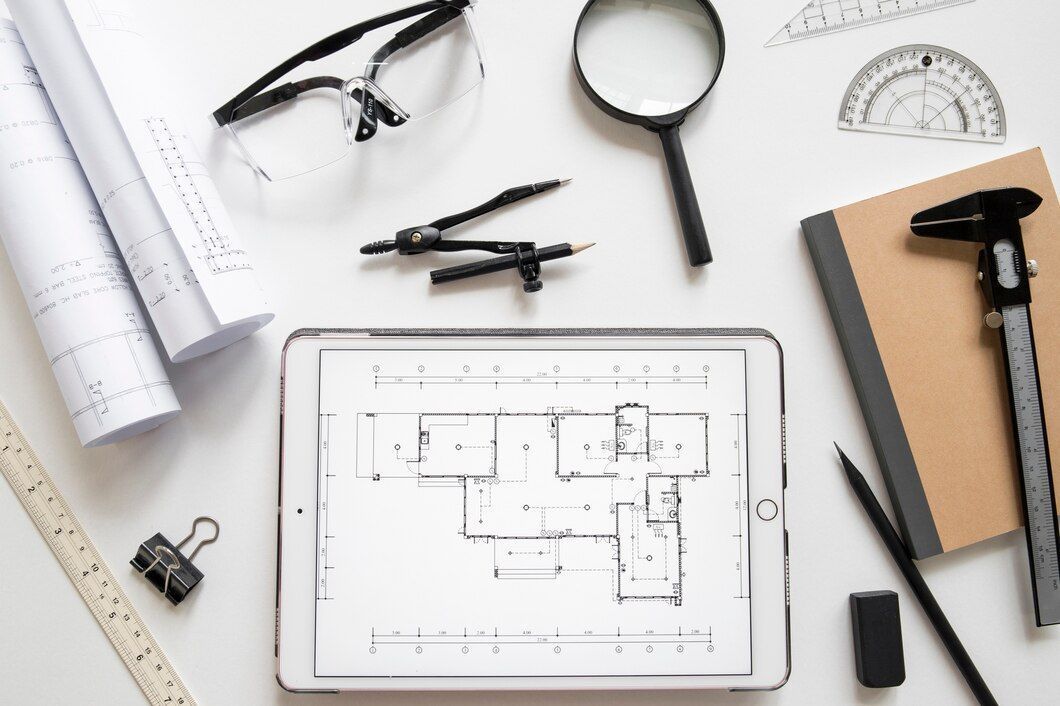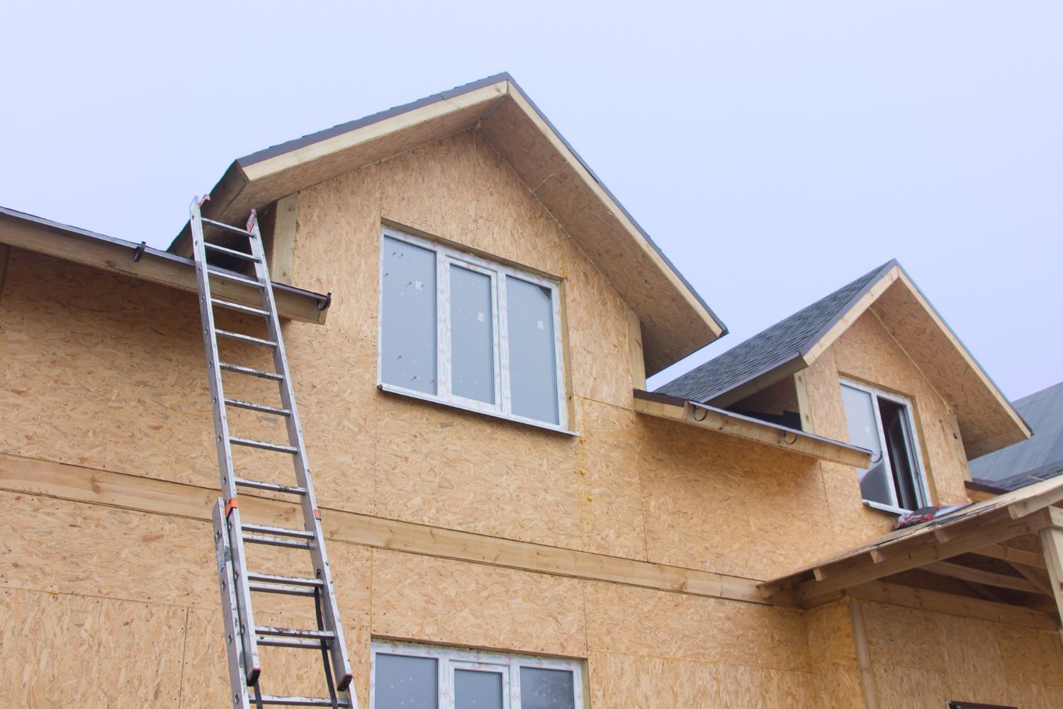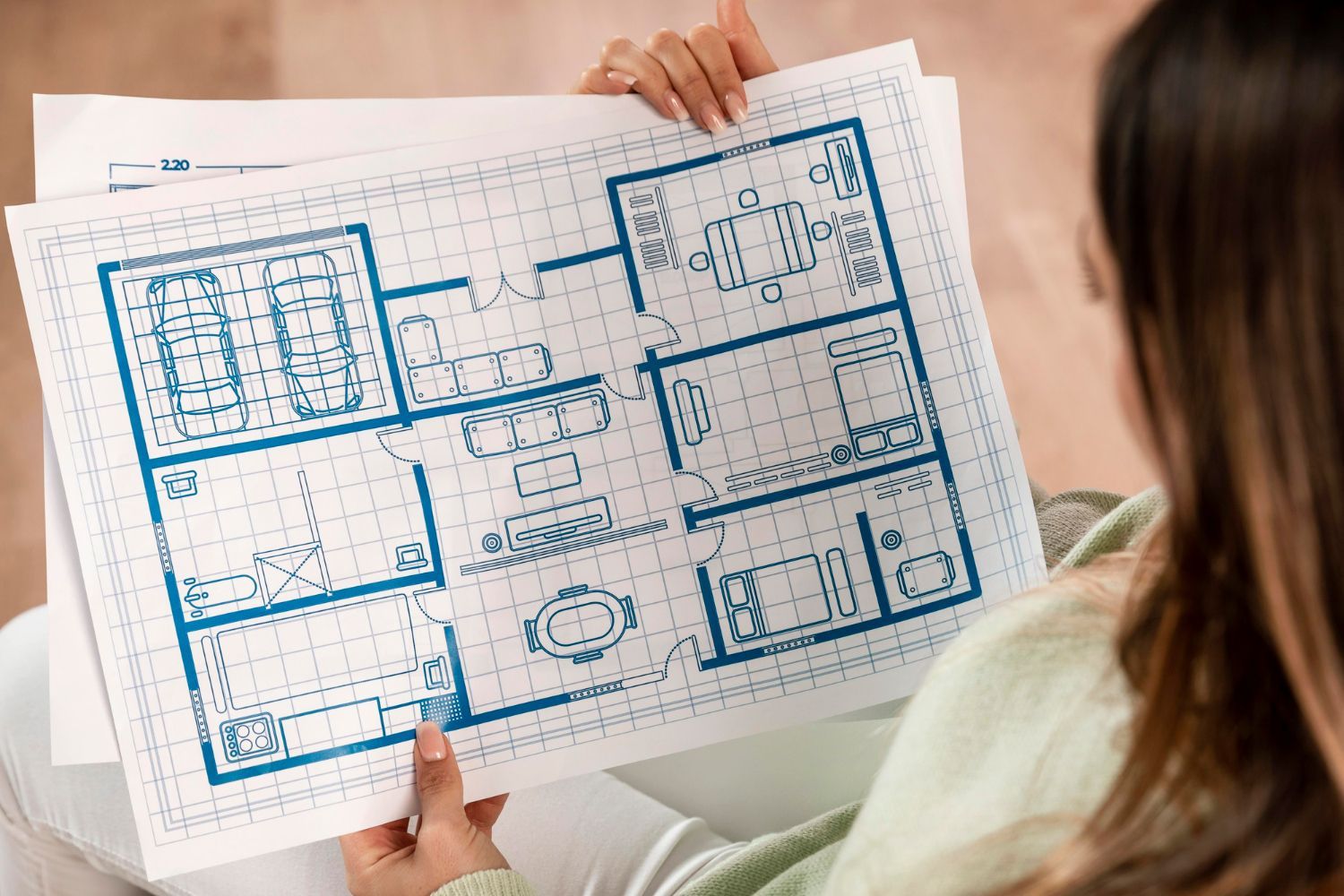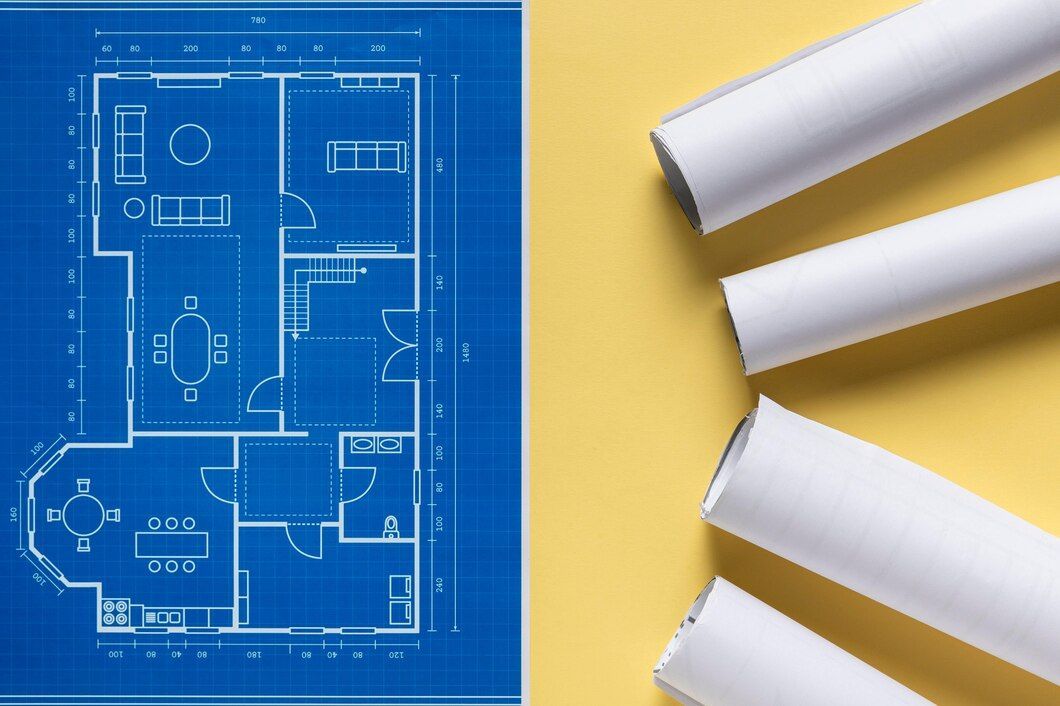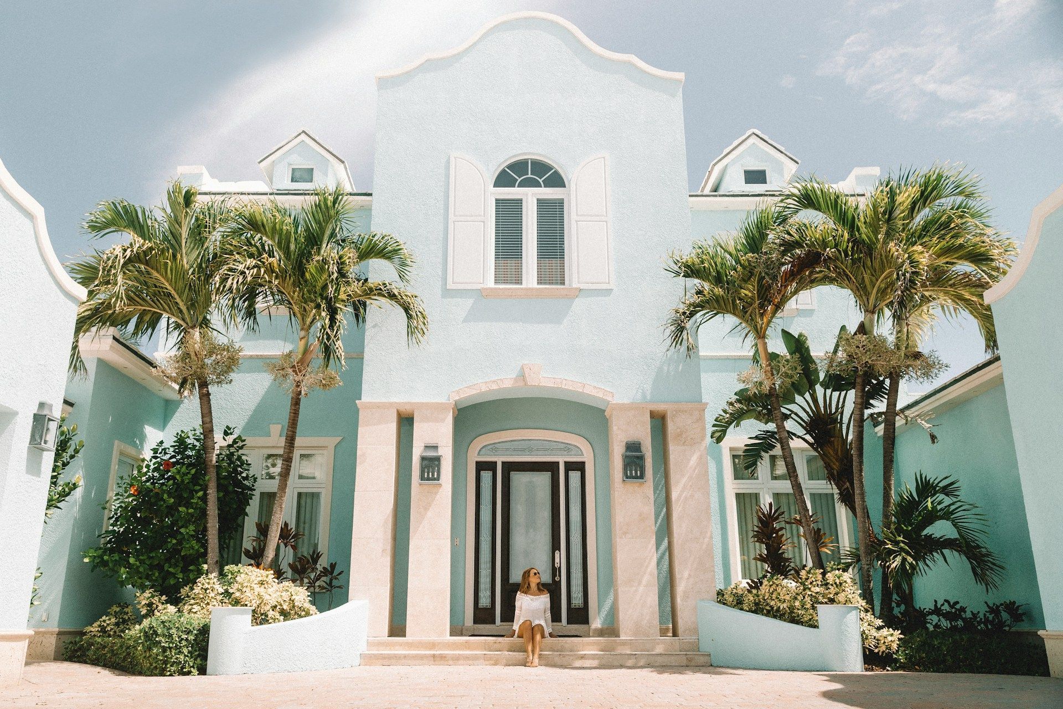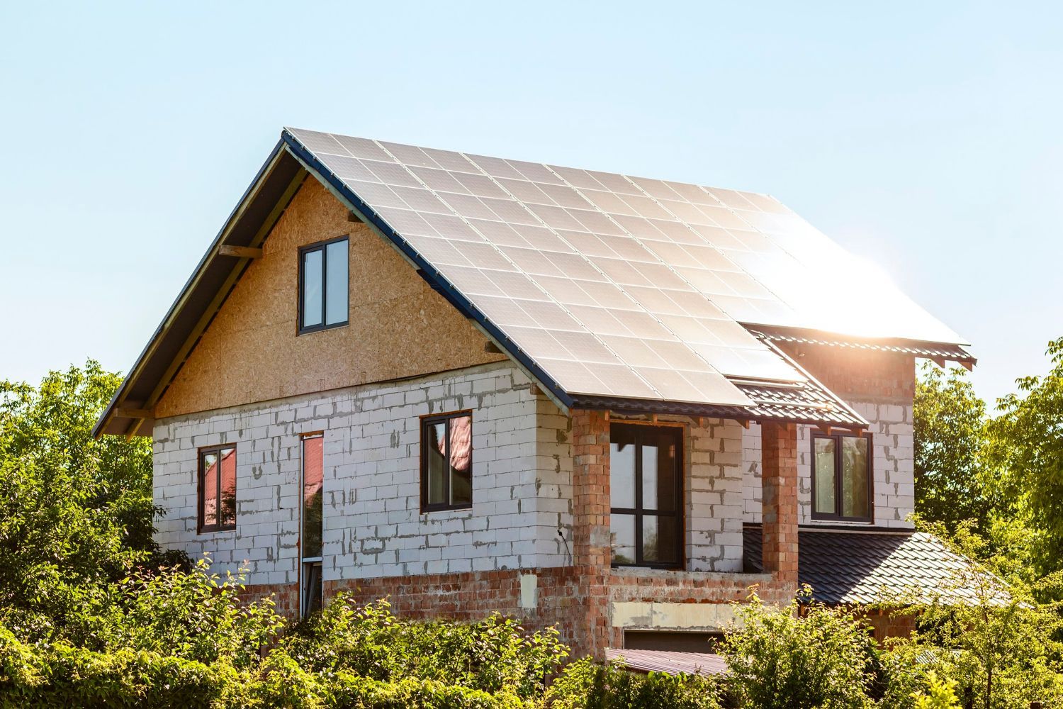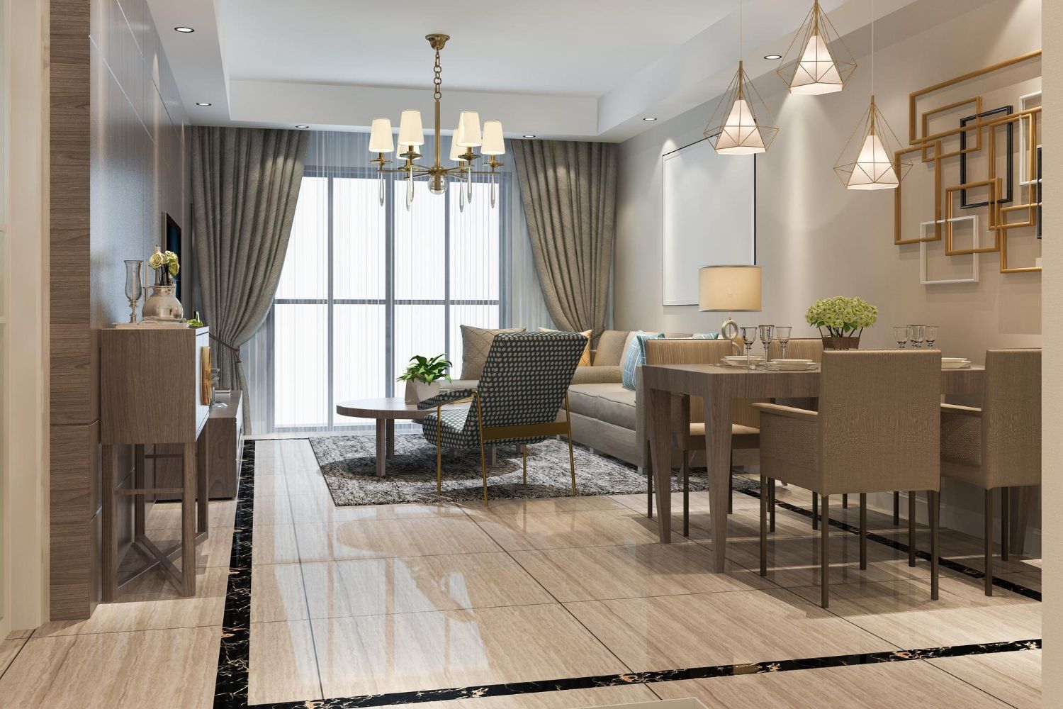541-815-0855
custom@mhbi.us
How to Choose the Perfect Custom Home Floor Plan for Your Lifestyle in Bend, Oregon
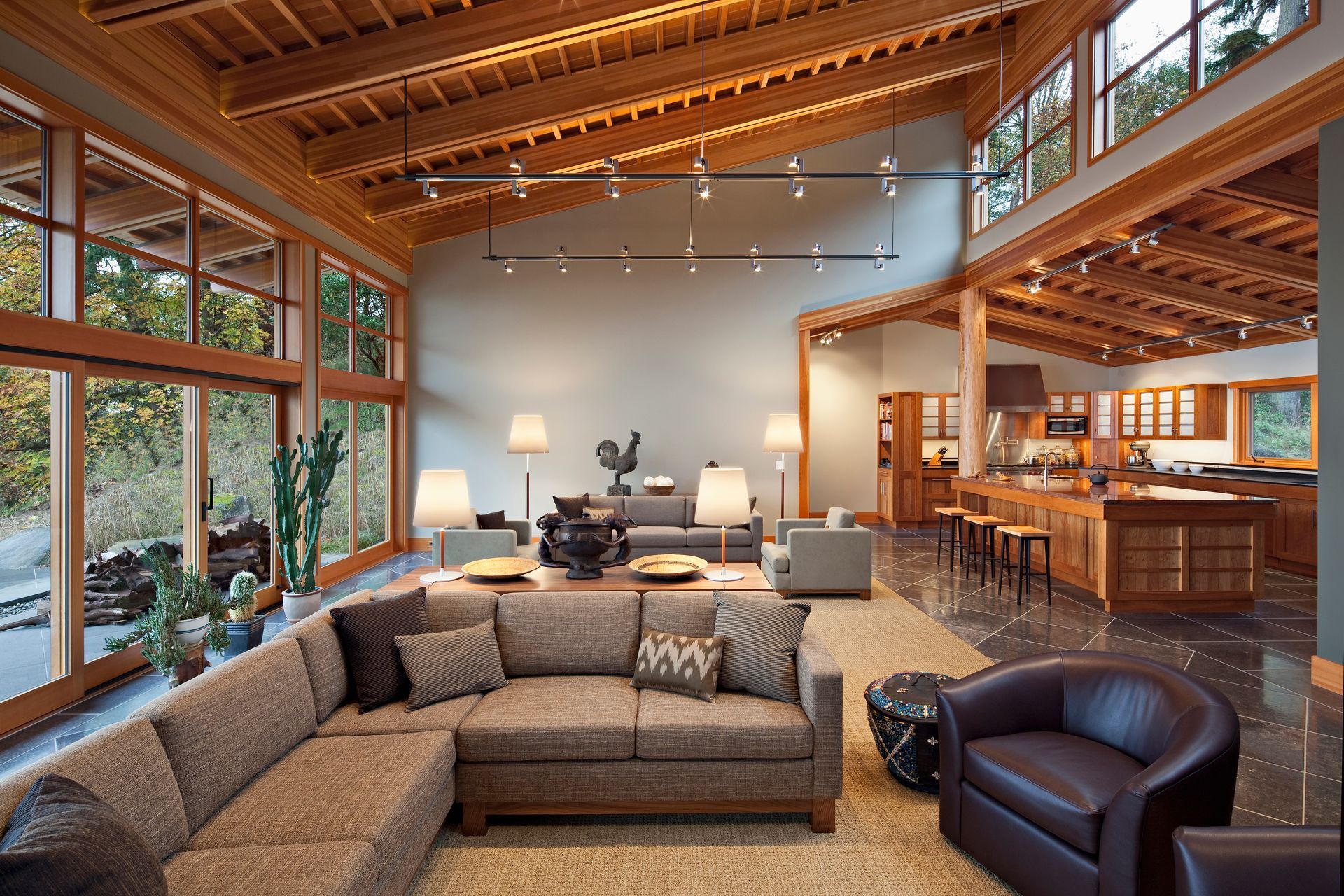
Embarking on a custom home building journey in Bend, Oregon, offers a unique opportunity to create a living space truly tailored to your lifestyle, preferences, and design aspirations. One of the most crucial decisions you'll face in this process is selecting the perfect floor plan for your new home. With seemingly endless options to choose from, it might feel overwhelming to determine which layout best aligns with your vision of the ideal living space for you and your family.
At Mountain High Builders, we pride ourselves on guiding our clients through every step of the custom home building process, including finding the ideal floor plan to suit their unique needs and desires. In this blog post, we'll explore essential tips and insights to help you navigate the search for the perfect custom home floor plan. We'll discuss factors such as assessing your current and future living needs, considering layout and flow, prioritizing functionality, and more.
Assess Your Current and Future Living Needs
When choosing the perfect custom home floor plan, it's essential to consider both your present living circumstances and your future needs. Start by evaluating your current situation, including family size, lifestyle, and any specific needs or preferences you may have in your living space. Also, consider how your family size and dynamics may change over time, such as the arrival of children, teenagers leaving for college, or aging parents needing accessible accommodations.
Think about how long you plan to stay in your new custom home, and determine whether the floor plan's adaptability will accommodate any foreseeable changes. For example, if you have a growing family or anticipate frequent guests, a floor plan with additional bedrooms or flexible spaces that can serve multiple purposes may be ideal. By thoroughly assessing your current and future living needs, you can choose a floor plan that will best support your family's evolving lifestyle.
Consider Layout and Flow: Maximize Circulation and Comfort
One of the most significant factors in creating a comfortable and functional living space is ensuring a well-designed layout and flow that enhances circulation within your home. Think about how your family members move through and interact with various areas of your house, such as navigating between bedrooms, bathrooms, the kitchen, and living spaces. Consider how natural light and views factor into your preferences and the positioning of windows.
A well-designed floor plan should promote an intuitive, easy-to-navigate layout free of obstructed pathways or inconvenient bottlenecks. By focusing on the overall layout and flow of your custom home, you can create a space that positively impacts your day-to-day living experience and boosts the overall atmosphere and functionality of your home.
Prioritize Functionality: Create Living Spaces that Suit Your Lifestyle
When browsing custom floor plans, it can be easy to get swept up in the aesthetics of impressive architectural features or current trends. However, it's crucial that you prioritize functionality in your living space above all else. Seek a floor plan that complements your unique lifestyle and provides practical, usable spaces that contribute to an enjoyable and efficient living experience.
Consider your daily routines and activities when assessing a floor plan's functionality. If your family loves cooking and hosting, a spacious, open-concept kitchen designed for entertaining may be ideal. If you work from home, a dedicated office space might be a top priority. By focusing on creating living spaces that genuinely support your daily life and needs, you can choose a custom home floor plan that best aligns with your lifestyle and preferences.
Create Outdoor Living Spaces: Extend Your Home Beyond Its Walls
With a custom home in Bend, Oregon, you have the unique opportunity to embrace the area's natural beauty and create stunning outdoor living spaces. When selecting a floor plan, consider options that seamlessly integrate indoor and outdoor areas. Incorporating large windows, sliding glass doors, or bi-folding walls can provide captivating views and easy access to outdoor entertaining areas. Design features such as patios, decks, or covered porches can create comfortable and inviting spaces for outdoor relaxation and entertainment.
By extending your living spaces beyond your home's walls and prioritizing indoor-outdoor connectivity, you can fully embrace Bend's picturesque environment and further enhance your custom home's appeal and functionality.
Finding the Ideal Custom Home Floor Plan for Your Lifestyle in Bend, Oregon
Selecting the perfect custom home floor plan is a significant decision that will impact your day-to-day living experience and overall satisfaction with your new home. By diligently considering your present and future living needs, prioritizing functionality, arming circulation, and incorporating stunning indoor-outdoor living spaces, you can confidently choose a floor plan that genuinely meets your needs and design aspirations.
At Mountain High Builders, we understand that every client's vision is unique, and we are committed to helping you discover and implement the perfect floor plan for your
custom home in Bend, Oregon. Our experienced team is dedicated to creating remarkable homes that truly align with each client's lifestyle, preferences, and design dreams.
Get in touch with us today to discuss your custom home project and how Mountain High Builders can help bring your vision to life in beautiful Bend, Oregon.
Are you planning to renovate your home?

Mountain High Builders strives to build exceptional homes for our clients, alongside strong relationships that last a lifetime.
Contact us
Phone: 541-815-0855
Email: custom@mhbi.us
Address: Square Loop, 1012 SE
Cleveland Ave #5, Bend, OR 97702
Menu
All Rights Reserved |
All Rights Reserved | Mountain High Builders


