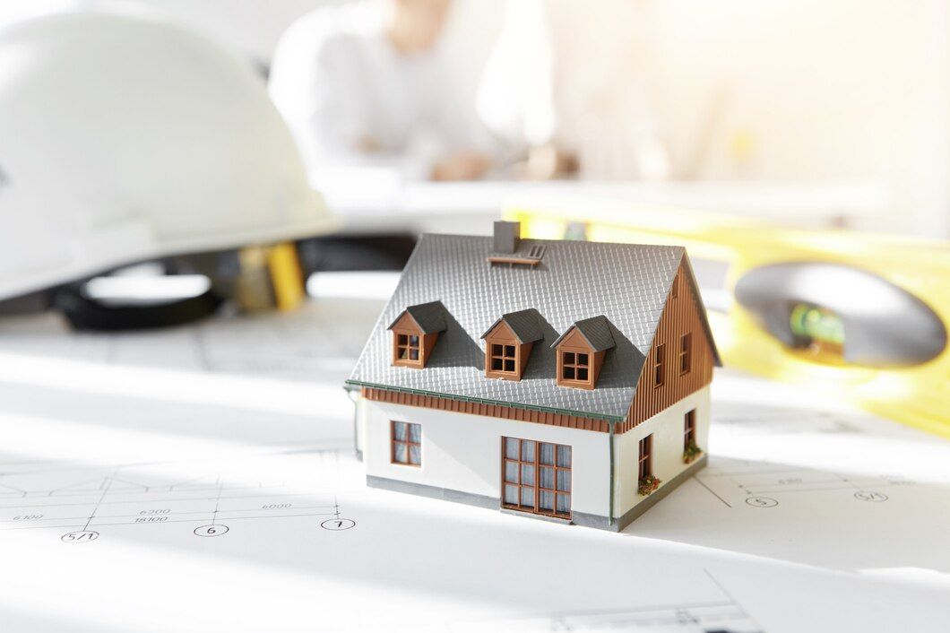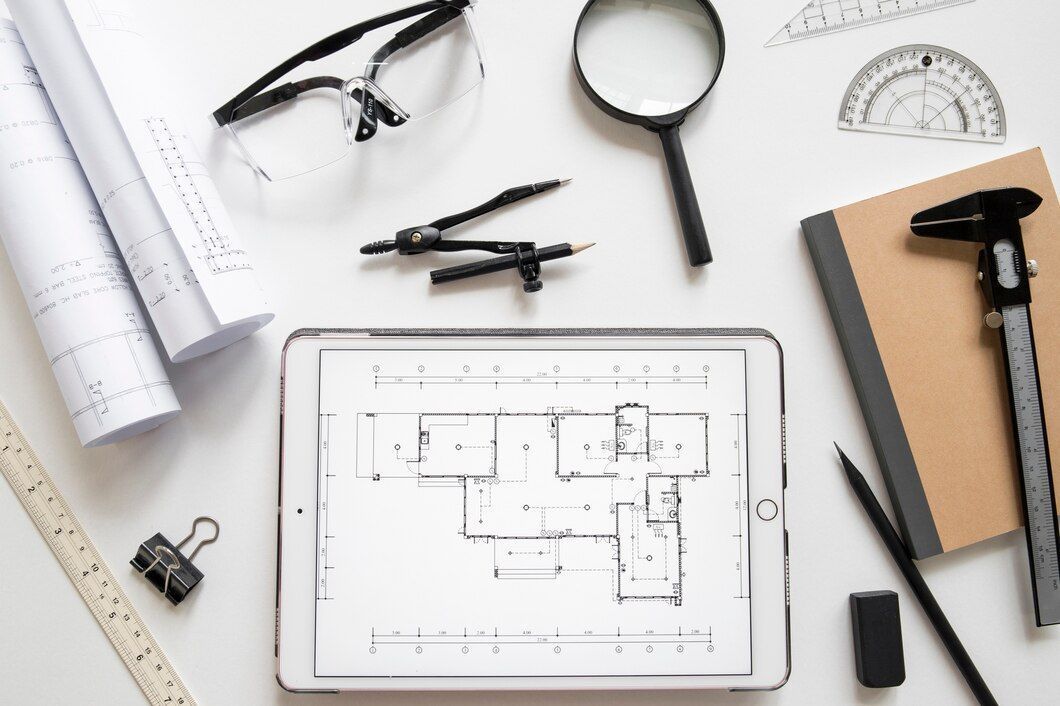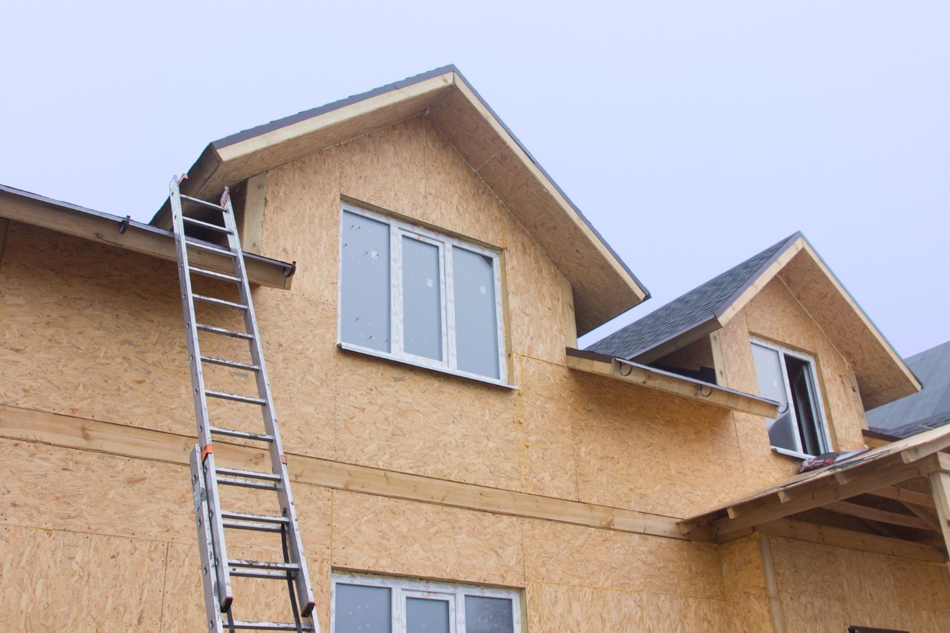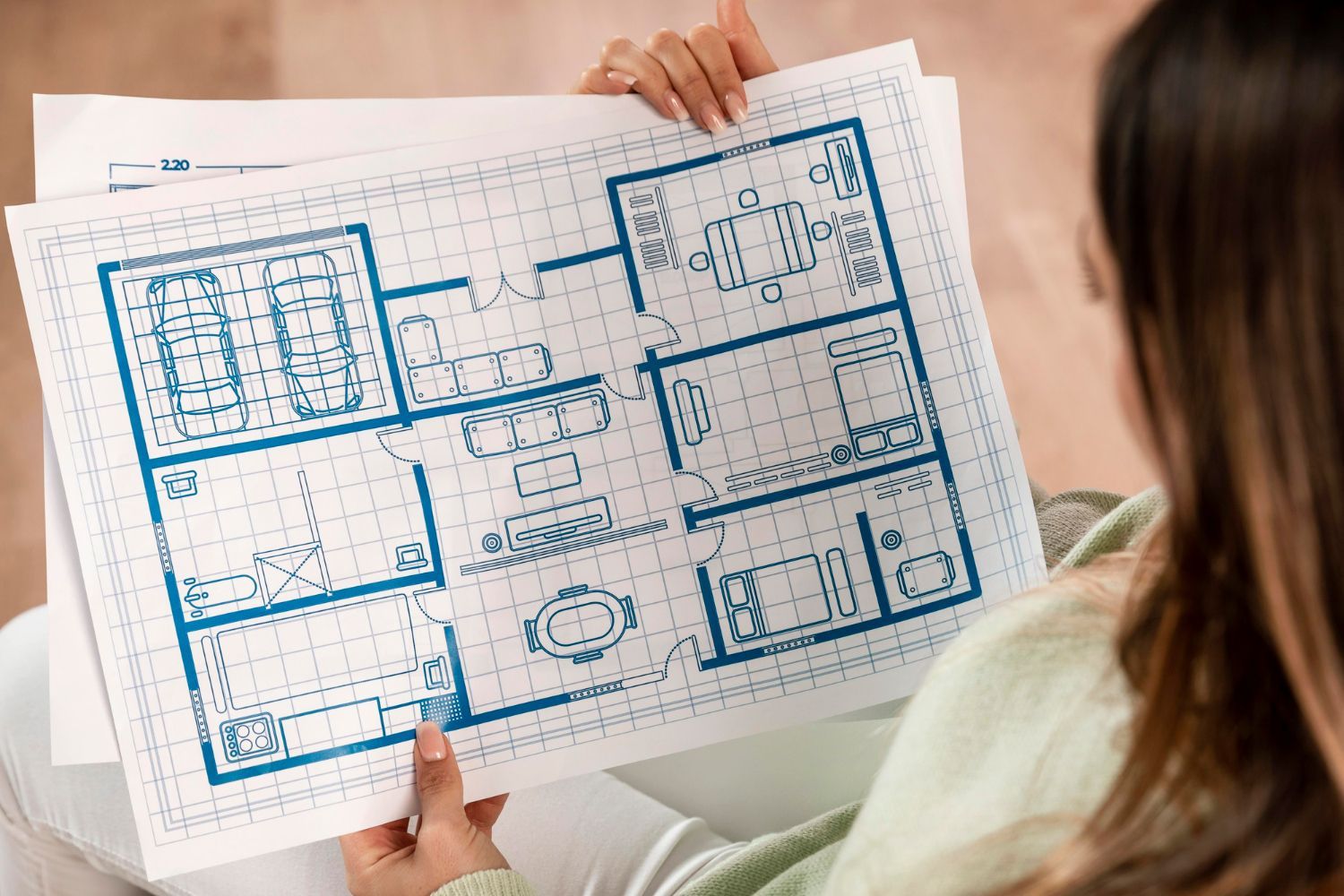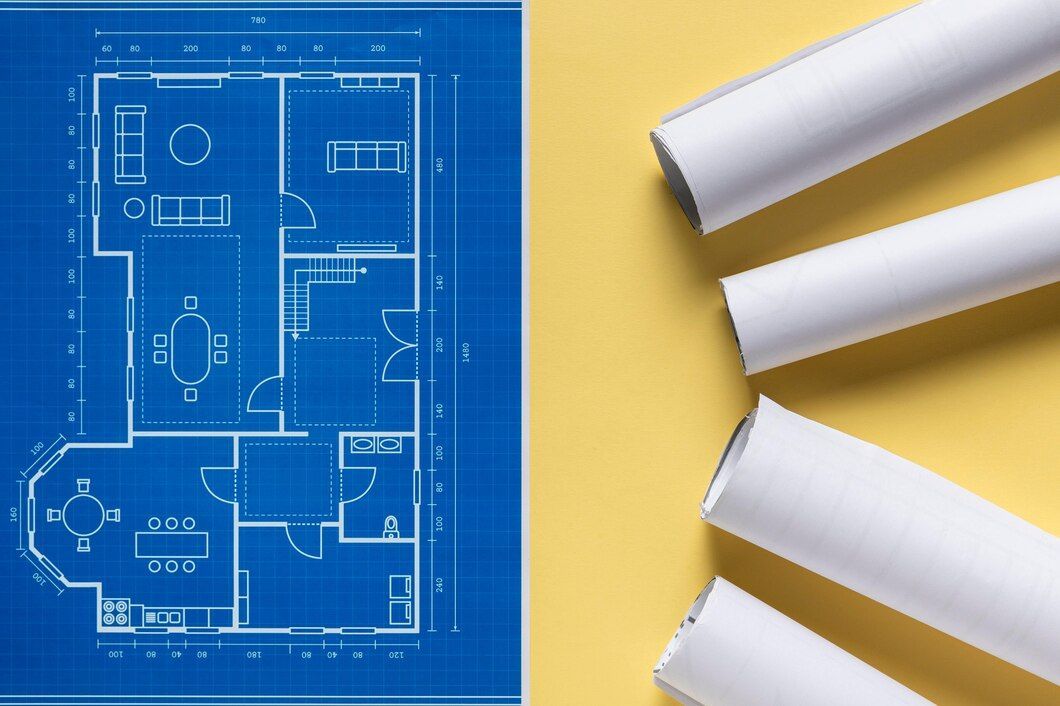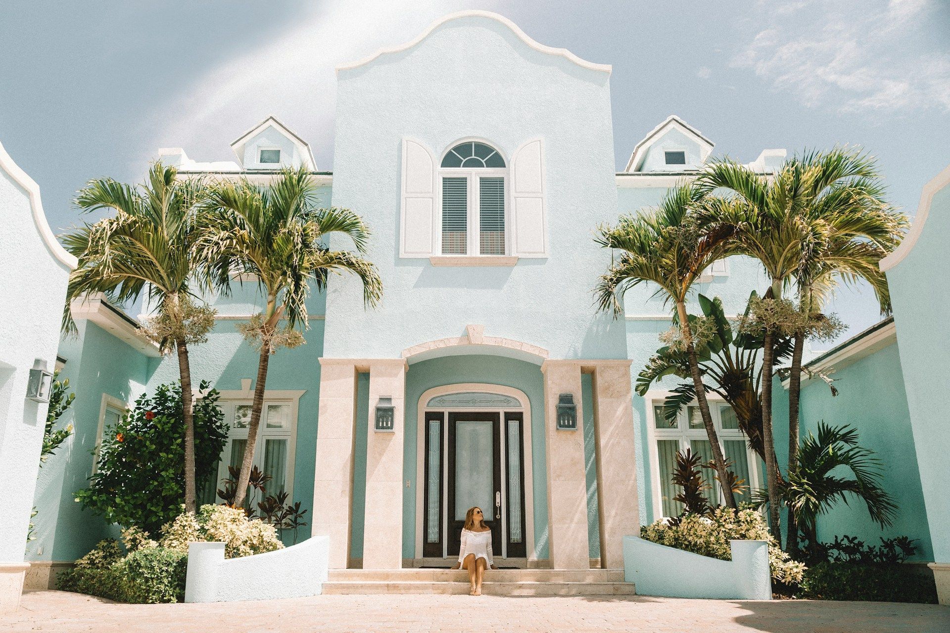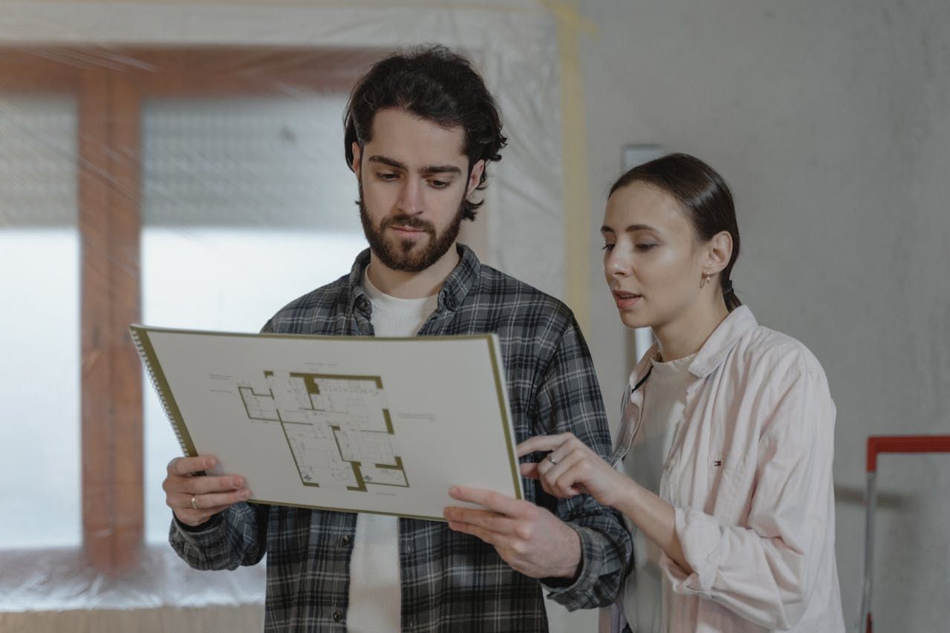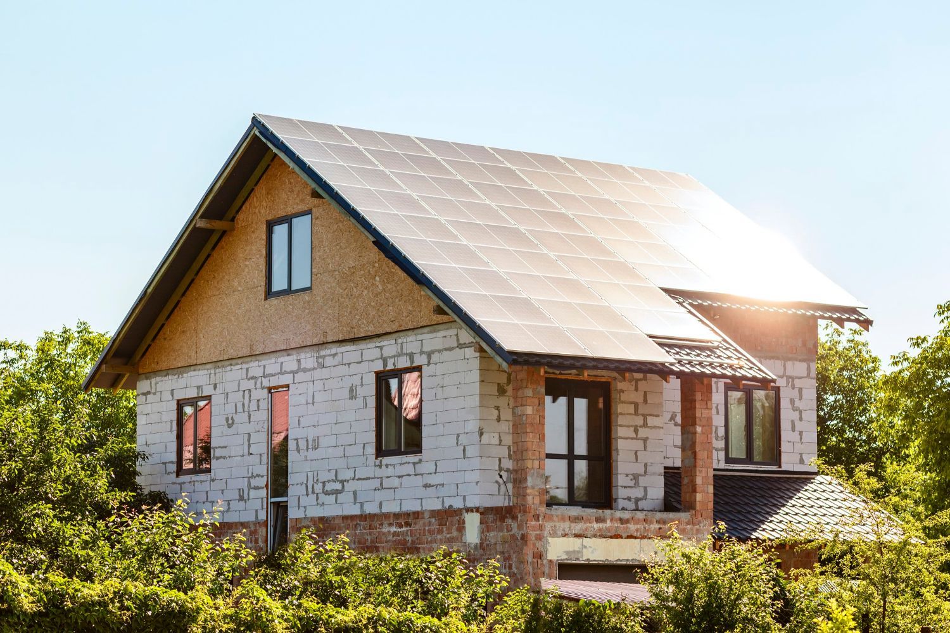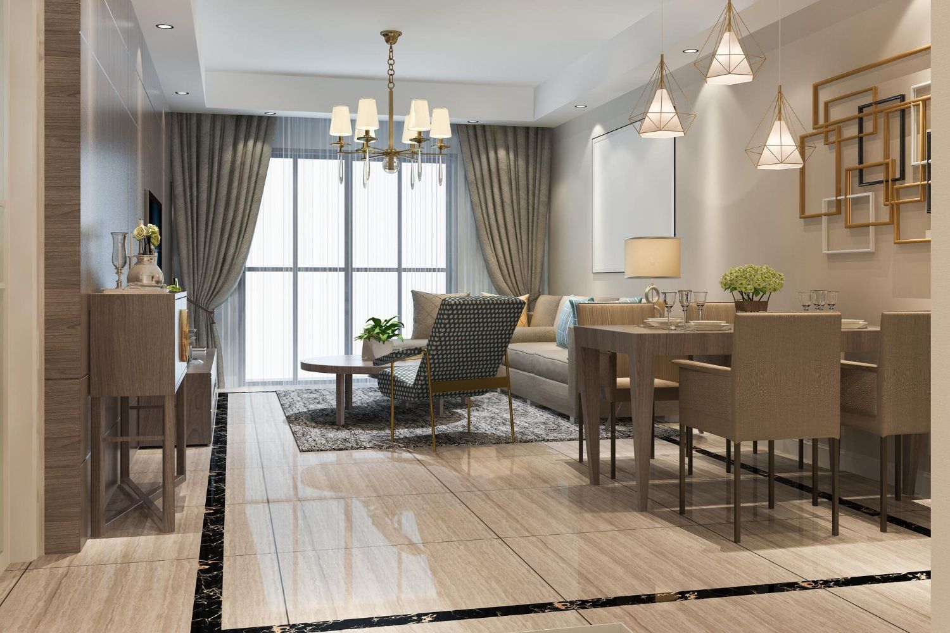541-815-0855
custom@mhbi.us
Designing a Multigenerational Custom Home in Bend, Oregon: Meeting the Needs of All Family Members
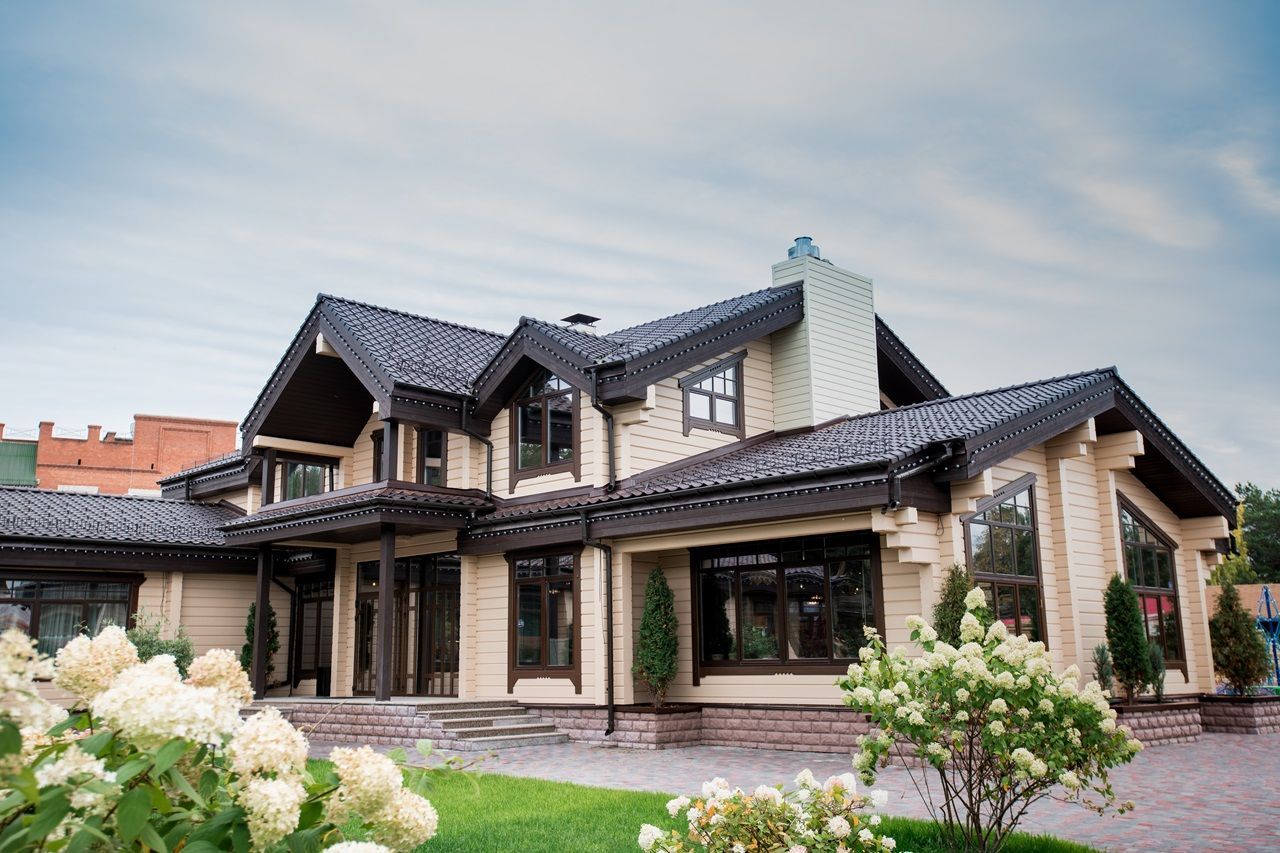
In recent years, multigenerational living has been on the rise, and many families are now opting for custom homes that can accommodate multiple generations under one roof. Combining practical design solutions with a beautiful and cohesive aesthetic, a multigenerational custom home can provide comfortable, functional living spaces for family members across various age groups. Bend, Oregon, with its outstanding quality of life and emphasis on innovative residential design, makes an ideal location for exploring the possibilities of multigenerational custom homes.
In this informative article, we will discuss the key design principles and features that can be incorporated into a multigenerational custom home in Bend, Oregon. From adaptable floor plans and universal design practices to the thoughtful allocation of private and shared spaces, our goal is to offer valuable insights on creating a welcoming, harmonious home that meets the diverse requirements of an evolving family dynamic.
As you embark on your custom home journey in Bend, consider how a thoughtfully designed multigenerational living space can foster stronger connections and provide ample room for growth and change. Working with experienced professionals can help you navigate the challenges of designing for an extended family, ultimately crafting a beautiful and functional living environment that respects individual needs while celebrating the bonds of family. With careful attention to detail and a commitment to outstanding design, your multigenerational custom home in Bend, Oregon, can become a haven of comfort, safety, and unity for your entire family.
Adaptable Floor Plans: Flexibility and Functionality
A critical aspect of designing a successful multigenerational custom home is creating an adaptable floor plan that provides flexibility and functionality across different stages of life. This can be achieved by incorporating features such as:
- Main-floor bedrooms: Positioning a master suite or additional bedrooms on the main floor is advantageous for older adults or family members with reduced mobility, as it eliminates the need to navigate stairs.
- Open-concept design: Open floor plans encourage socialization and interaction among family members, creating an inclusive atmosphere while allowing for easy supervision of young children or elderly relatives.
- Multifunctional rooms: Designing some spaces with the capability to serve multiple purposes – such as a den that can be converted into a bedroom or a home office that can double as a guest room – ensures that the home can adapt over time to accommodate the changing needs of its occupants.
Universal Design: Accessibility for All Ages
Incorporating principles of universal design in your multigenerational custom home ensures that the living spaces are accessible and comfortable for all family members, regardless of age or ability. Key elements of universal design include:
- Wide doorways and hallways: Wider doorways and hallways can accommodate wheelchairs, strollers, or walking aids, ensuring easy movement throughout the home.
- Zero-step entryways: Eliminating steps at entry points can greatly enhance accessibility for older adults or individuals with mobility challenges.
- Accessible fixtures and amenities: Installing grab bars in bathrooms, adjustable-height countertops in kitchens, and lever-style door handles are examples of simple modifications that enhance safety and accessibility.
Balancing Privacy and Shared Spaces
One of the challenges of multigenerational living is striking a balance between providing private spaces for individuals or nuclear families and fostering communal interaction. Thoughtful allocation of private and shared spaces can contribute to a harmonious living environment:
- Private suites or wings: Designing separate living quarters, complete with bedrooms, bathrooms, and kitchenettes, can offer adult children or aging parents a sense of independence and privacy.
- Shared gathering spaces: Common living areas such as family rooms, dining rooms, and outdoor patios can encourage interaction and bonding among family members.
- Soundproofing: Incorporating soundproofing materials and techniques in walls and floors can significantly reduce noise transfer between rooms, allowing for quiet and peaceful retreats within the home.
Outdoor Living in Bend, Oregon: Expanding Your Living Space
Bend, Oregon's natural beauty and mild climate make outdoor living a central aspect of the local lifestyle. Integrating outdoor spaces into your multigenerational custom home can provide additional areas for relaxation and enjoyment, as well as opportunities for family gatherings and leisure activities:
- Landscape design: Thoughtful landscape design can accommodate a range of ages and interests, from play areas for children to raised garden beds for seniors, creating an inviting outdoor space for everyone to enjoy.
- Covered outdoor living areas: In addition to open patios and decks, consider incorporating covered outdoor living spaces that provide shade and protection from the elements, increasing usability throughout the year.
- Accessible outdoor environments: Ensuring that outdoor areas are accessible to all family members, including those with mobility challenges, is essential for creating inclusive spaces. This can be achieved through the use of ramps, smooth pathways, and level transitions between indoor and outdoor areas.
Creating a Multigenerational Custom Home for your Family
Designing a multigenerational custom home in Bend, Oregon, requires careful attention to the unique needs and preferences of each family member. By addressing critical elements such as adaptable floor plans, universal design features, and the balance between private and shared spaces, you can create a cohesive and functional living environment that fosters harmony and unity among all generations.
As you plan your family's
dream home in Bend, Oregon, consult with experienced professionals who are well-versed in the complexities and challenges of multigenerational design. Their expertise will prove invaluable in guiding you through the process of creating a beautiful, accessible, and welcoming custom home that honors the individuality of each family member while nurturing the collective bonds that tie you together. Embrace this unique opportunity to fashion a lasting legacy for your family through Mountain High Builders and forge a living environment that celebrates the rich tapestry of multigenerational life.
Are you planning to renovate your home?

Mountain High Builders strives to build exceptional homes for our clients, alongside strong relationships that last a lifetime.
Contact us
Phone: 541-815-0855
Email: custom@mhbi.us
Address: Square Loop, 1012 SE
Cleveland Ave #5, Bend, OR 97702
Menu
All Rights Reserved |
All Rights Reserved | Mountain High Builders


