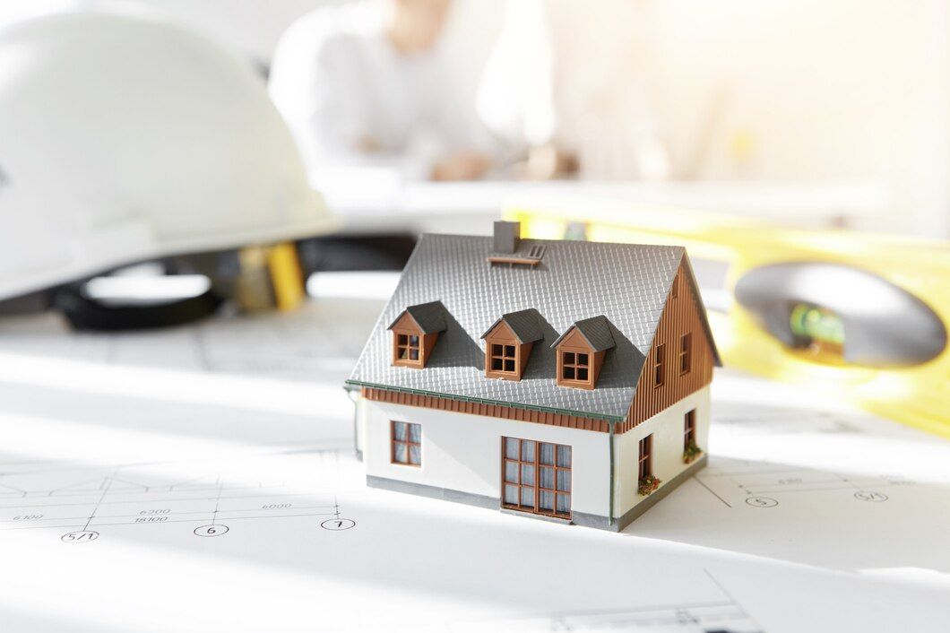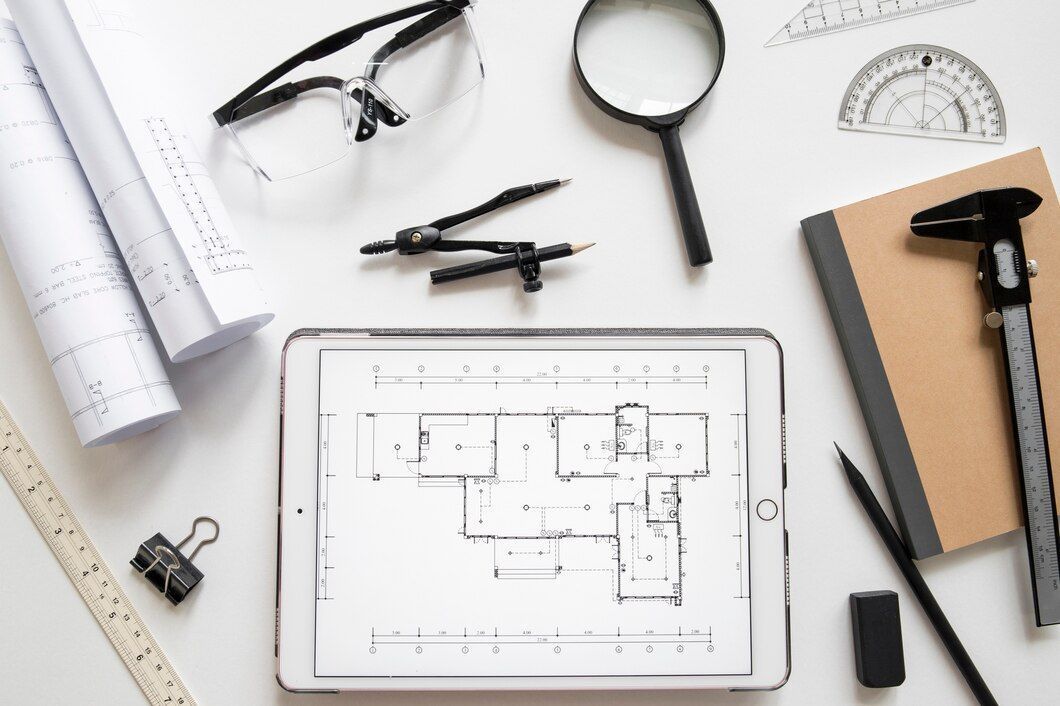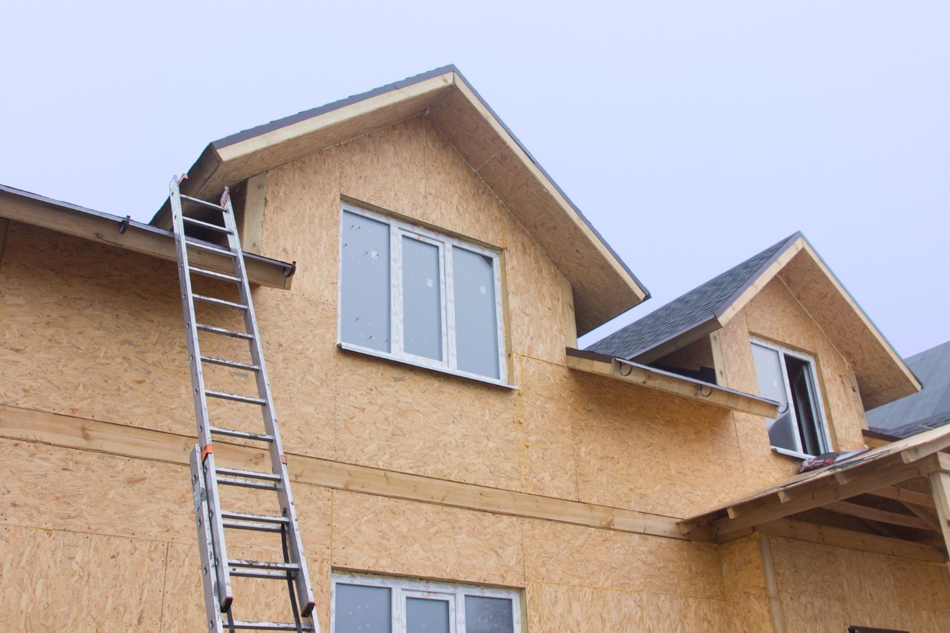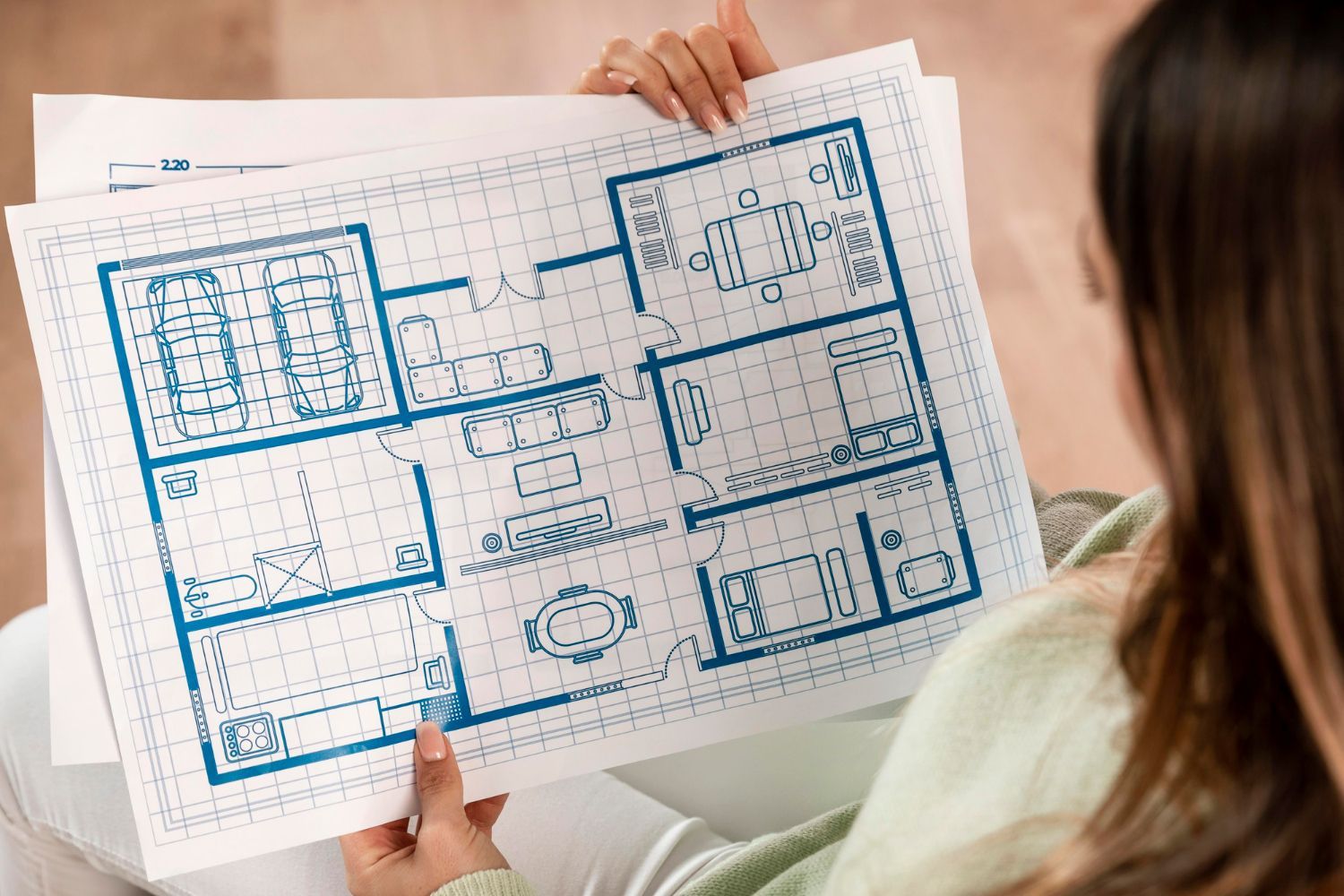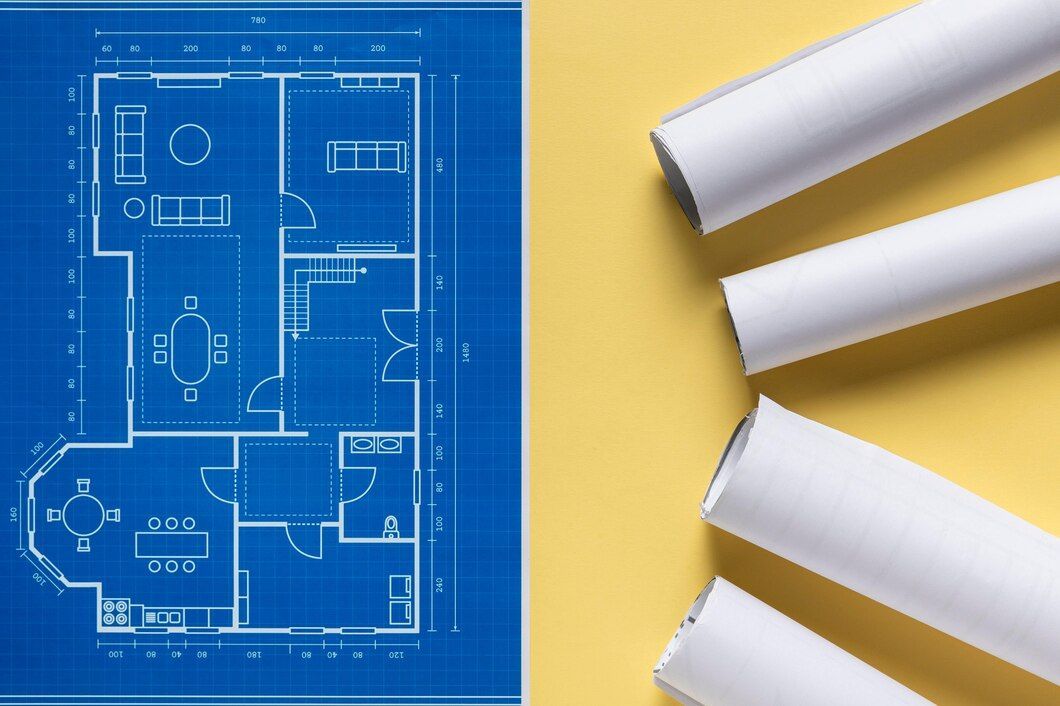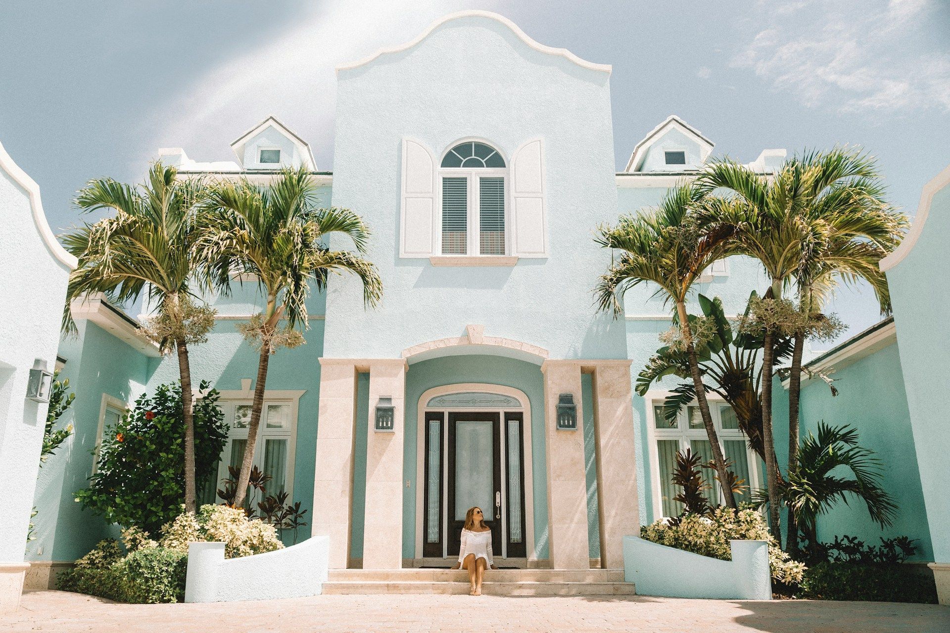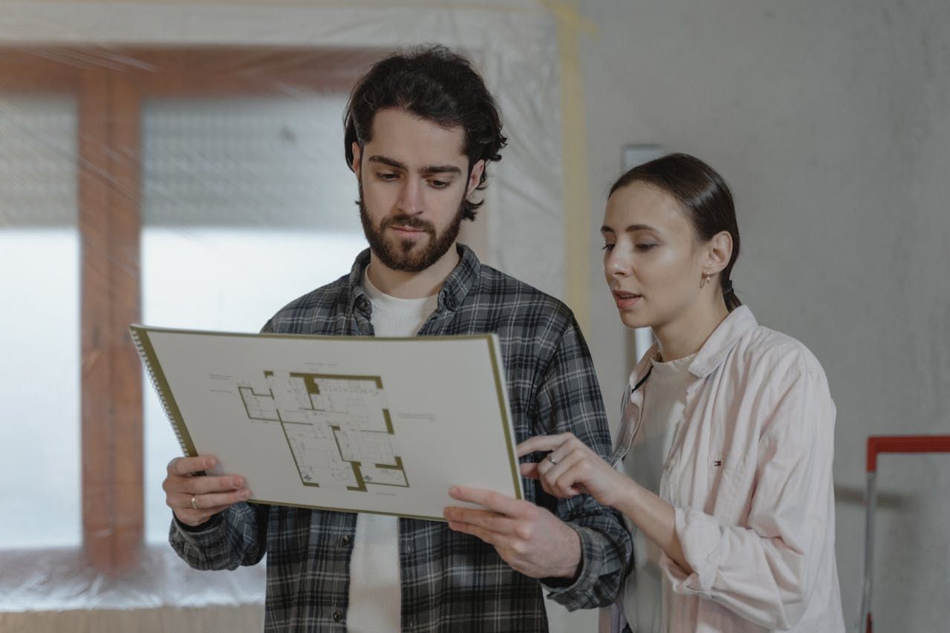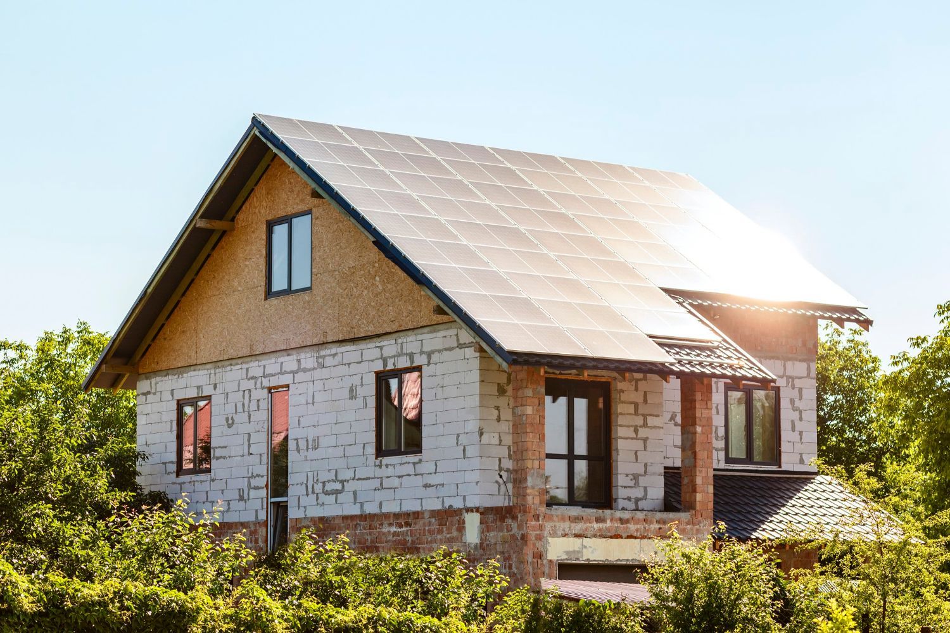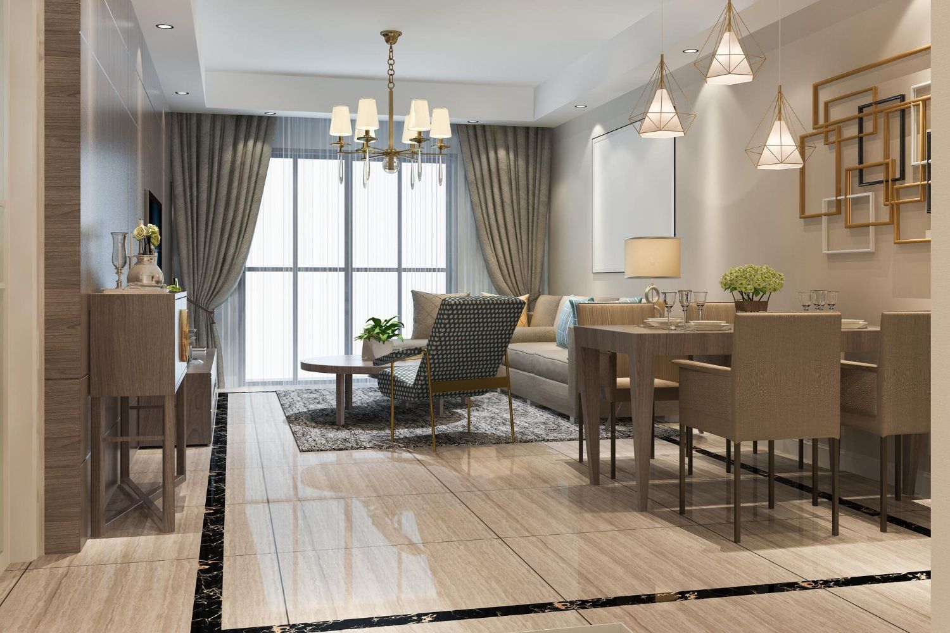541-815-0855
custom@mhbi.us
Designing a Multigenerational Custom Home in Bend, Oregon: Tips for Comfort and Functionality
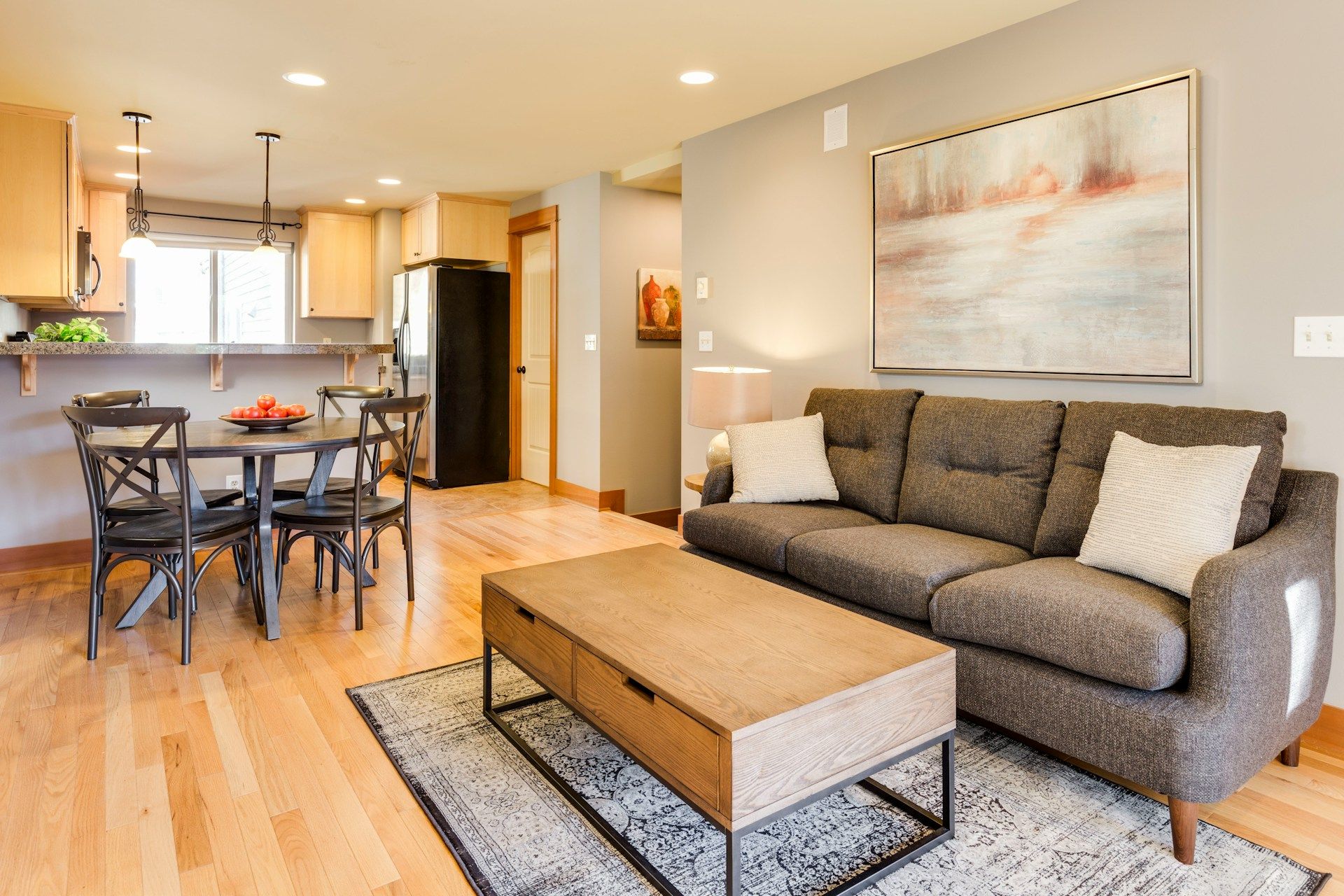
With numerous families opting for multigenerational living arrangements, designing custom homes that cater to the needs of multiple generations is becoming increasingly popular and necessary. Multigenerational homes provide a comfortable and functional living environment where family members of varying ages and abilities can live together harmoniously. These homes seamlessly blend accessibility, privacy, and versatile spaces to create a cohesive and adaptable living space.
At Mountain High Builders, we specialize in designing and constructing custom homes that cater to the unique requirements of every family member. In this article, we will discuss design considerations and tips for creating a multigenerational custom home in Bend, Oregon, that ensures comfort, functionality, and enduring elegance for all residents.
Whether you're planning for your extended family to live under one roof or simply preparing for the ever-changing needs of your loved ones, let's delve into the essential design elements to consider when creating a multigenerational custom home in Bend, Oregon.
Assessing Your Multigenerational Family's Needs: The Foundation for Design
Before delving into the specifics of designing a multigenerational home, it's essential to identify the needs of each family member. This initial assessment will guide the design process, ensuring the final result is tailored to accommodate everyone. Key factors to consider include:
1. Age and Mobility: Factor in the age and mobility levels of your family members to ensure a functional and comfortable living environment for all.
2. Privacy and Independence: Identify the specific needs and preferences of each family member in terms of privacy and independence.
3. Shared Spaces: Determine which areas of the home will be communal and consider how they can be designed to foster a sense of togetherness without compromising on individual space.
By clearly understanding the needs of each resident, you can begin to create a multigenerational home design that effectively balances shared and private living areas.
Universal Design Principles: The Key to Accessibility and Adaptability
Universal design is an architectural perspective that focuses on creating spaces that are accessible and functional for people of all ages and abilities. When designing a multigenerational custom home in Bend, Oregon, it's essential to incorporate universal design principles:
1. Barrier-Free Access: Ensure the home offers barrier-free access, including wide doorways, ramps, and no-step entries.
2. Single-Story Living: Design the home to accommodate single-story living, allowing for greater accessibility for aging or mobility-challenged family members.
3. Adaptable Spaces: Create versatile spaces that can be easily modified or adapted to serve different purposes as your family's needs evolve.
By incorporating these universal design principles, your custom home will be more accessible and adaptable, ensuring a comfortable living environment for family members of all ages and abilities.
Privacy and Independence: Designing for Personal Space
While fostering an inclusive and communal atmosphere is essential, it's equally important to design your multigenerational home in a way that provides privacy and independence for each family member. Some design elements to consider include:
1. Separate Living Quarters: Incorporate in-law suites or separate living quarters, complete with a private entrance, kitchenette, and bathroom, to provide extra privacy and autonomy.
2. Soundproofing: Utilize soundproofing materials and techniques to minimize noise transfer between living areas and bedrooms, ensuring a peaceful and quiet home environment.
3. Flexible Layouts: Design flexible floor plans that can be easily modified to create additional private spaces or reconfigure existing spaces as needed.
By incorporating these design elements, your custom home will provide an ideal balance between communal living and personal space, catering to the divergent needs of your multigenerational family.
Shared Spaces: Encouraging Togetherness and Interaction
Creating inviting shared spaces is crucial for promoting family interaction and a sense of togetherness in your multigenerational home. Consider the following design elements to craft functional and welcoming communal spaces:
1. Open-Concept Living Areas: Implement open-concept living areas that create a natural flow between the kitchen, dining room, and living room, encouraging interaction and making the space feel more expansive.
2. Outdoor Living Spaces: Design outdoor spaces, such as patios, decks, and gardens, that provide opportunities for family members to socialize, enjoy fresh air, and connect with nature.
3. Multi-Function Rooms: Target multi-function rooms for activities, hobbies, or work, creating spaces that cater to diverse interests while encouraging collaboration and interaction.
By integrating these design elements, your multigenerational custom home will offer comfortable and well-appointed shared spaces that foster a sense of belonging and unity among family members.
Embracing Multigenerational Living in Your Custom Home
Designing a multigenerational custom home in Bend, Oregon, is a thoughtful and deliberate process that takes into account the unique needs and preferences of each family member. By incorporating universal design principles, prioritizing privacy and independence, and creating inviting shared spaces, your custom home will provide an ideal living environment that caters to all ages and abilities.
At Mountain High Builders, we understand the importance of creating multigenerational custom homes that provide lifelong comfort, adaptability, and timeless beauty. Our team of expert architects and
custom home builders in Bend, OR, is dedicated to working closely with our clients to design and build homes that fulfill their unique multigenerational living requirements. Contact us today to begin the rewarding journey of designing a custom home that genuinely embraces the diverse needs of your multigenerational family, ensuring a comfortable and fulfilling living experience.
Are you planning to renovate your home?

Mountain High Builders strives to build exceptional homes for our clients, alongside strong relationships that last a lifetime.
Contact us
Phone: 541-815-0855
Email: custom@mhbi.us
Address: Square Loop, 1012 SE
Cleveland Ave #5, Bend, OR 97702
Menu
All Rights Reserved |
All Rights Reserved | Mountain High Builders


