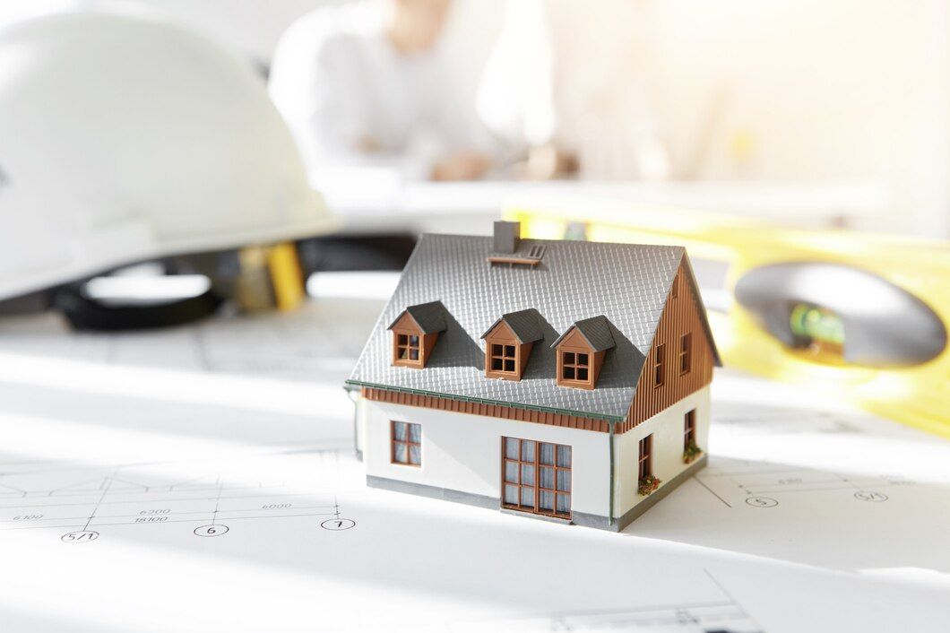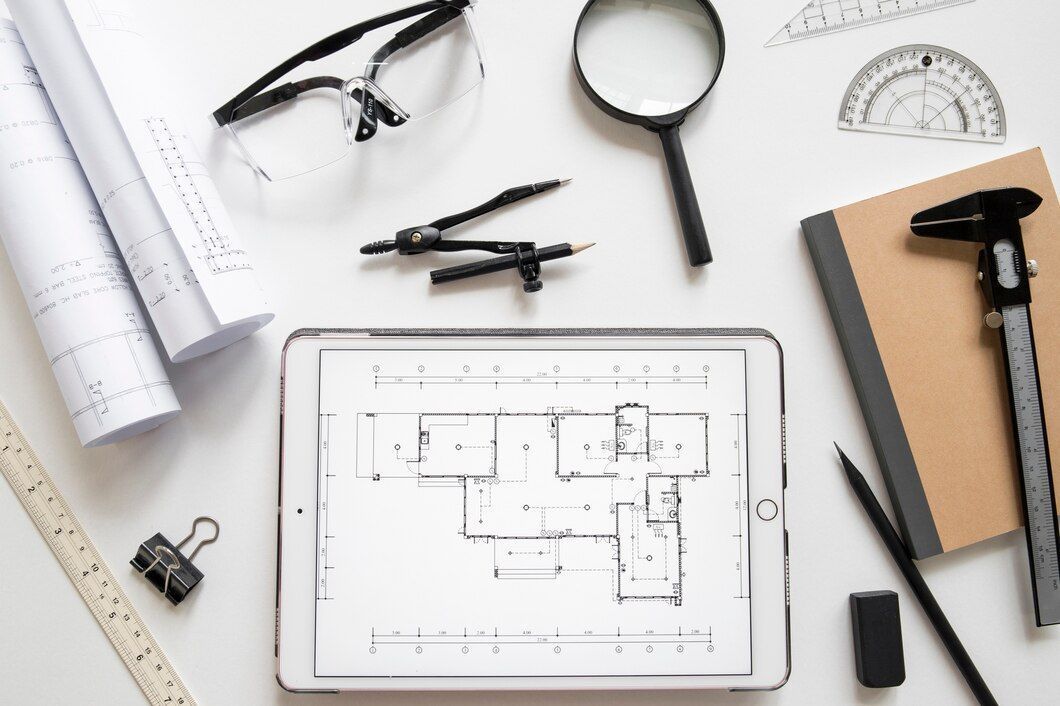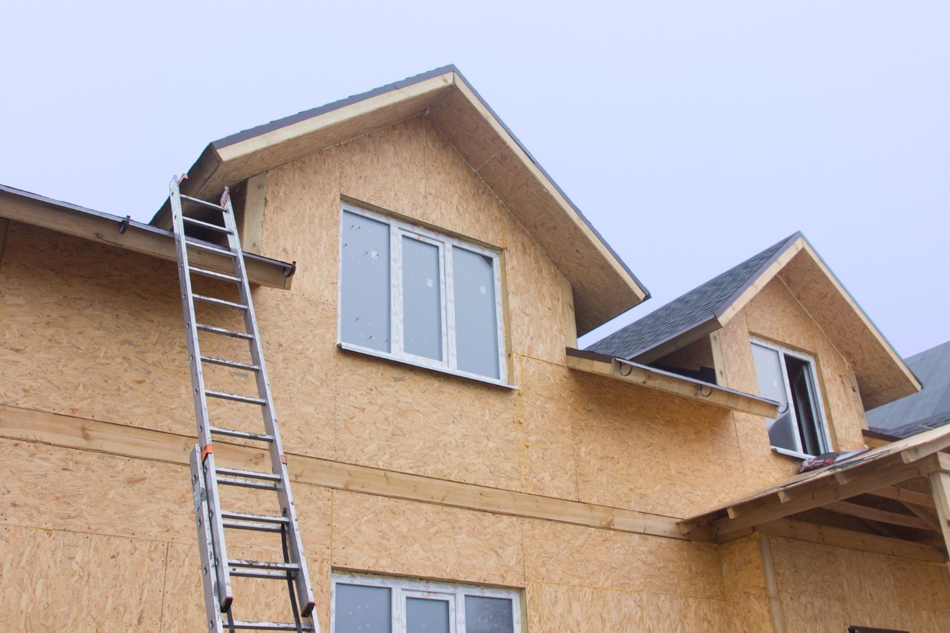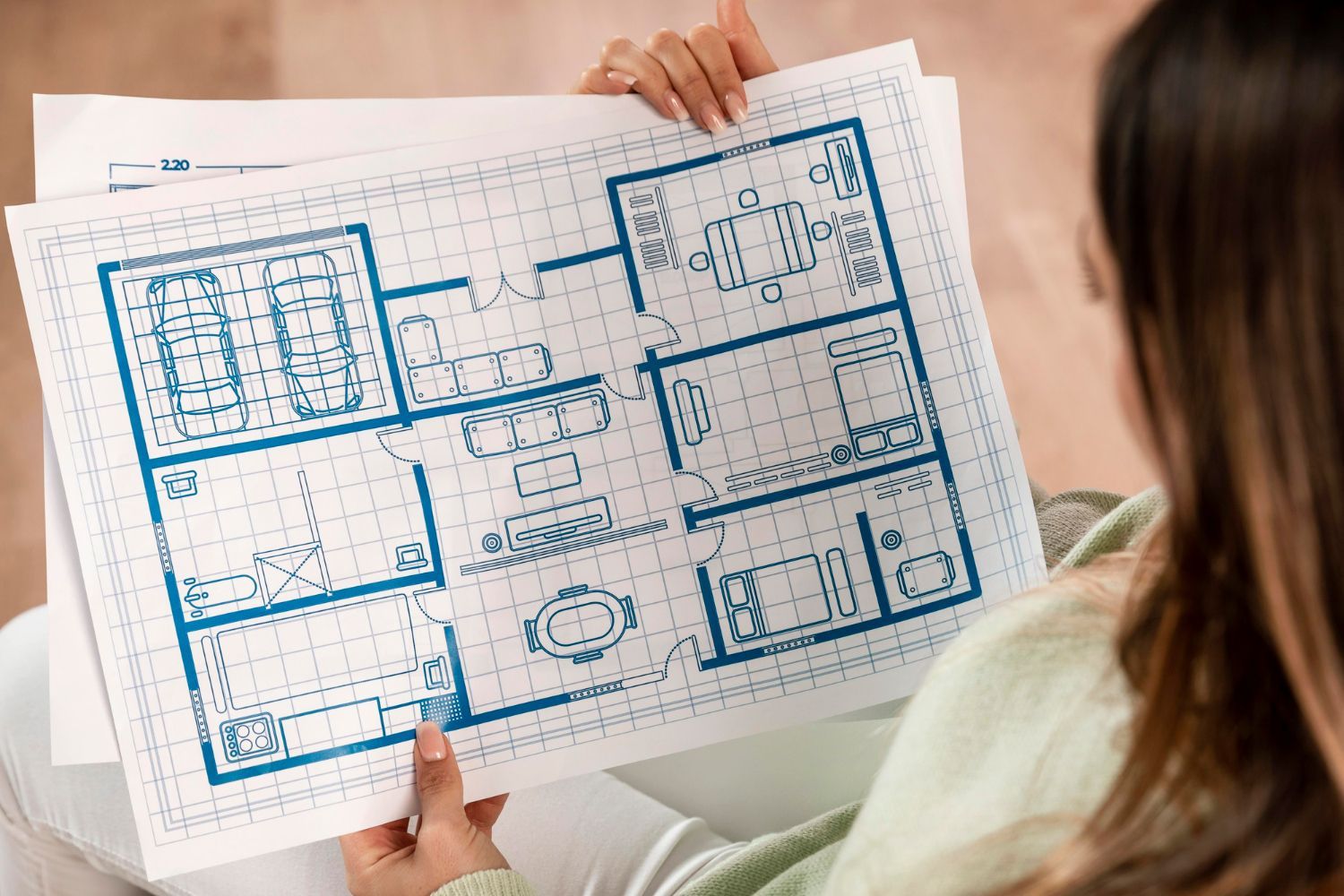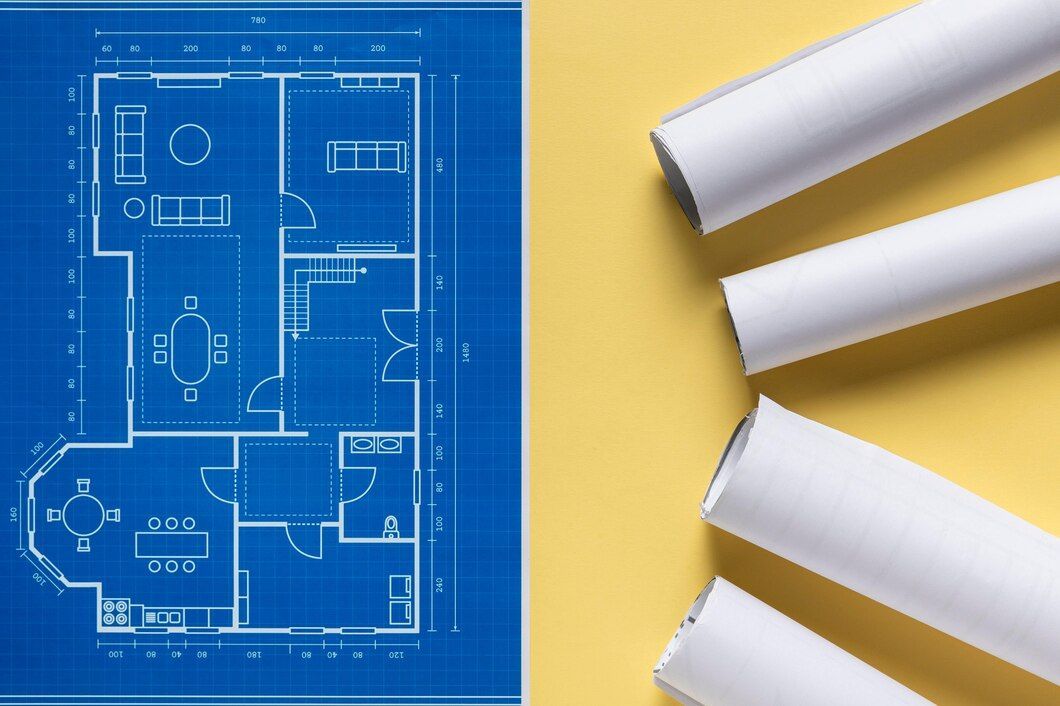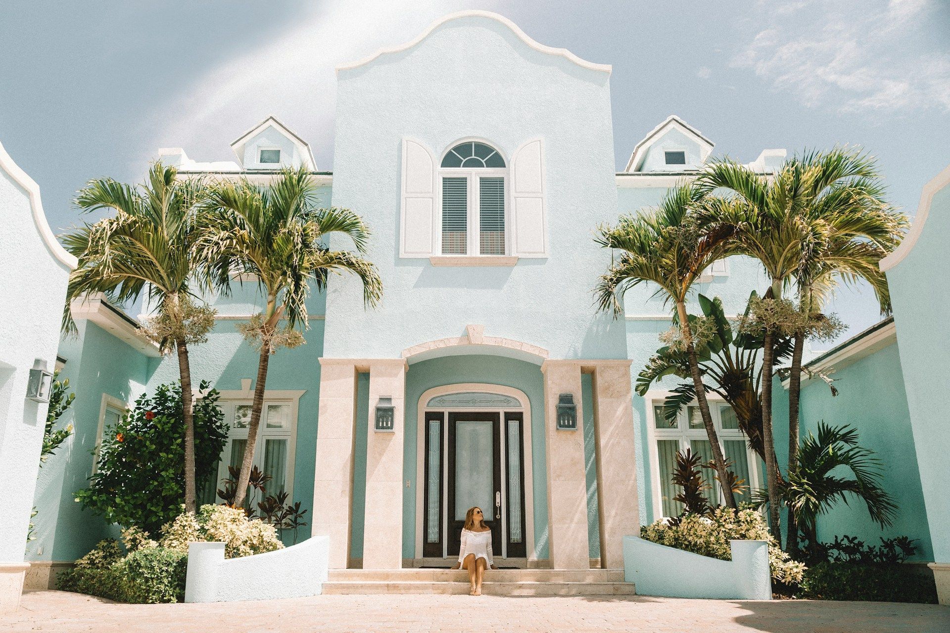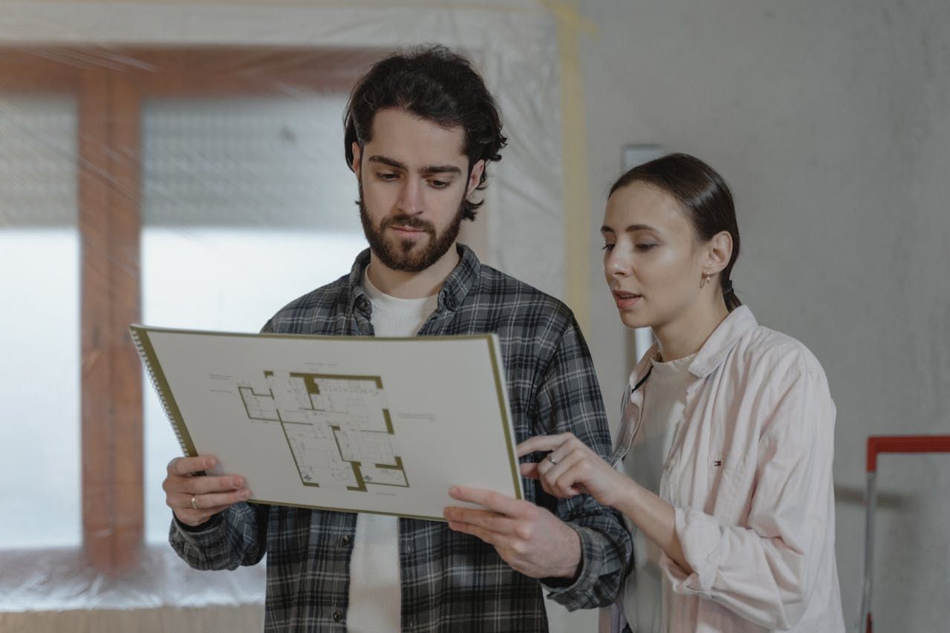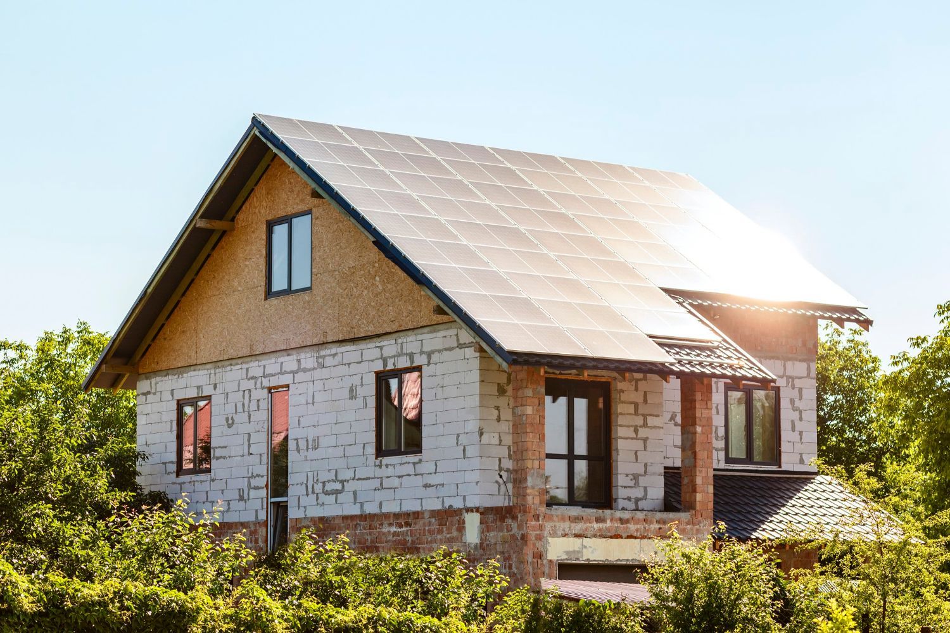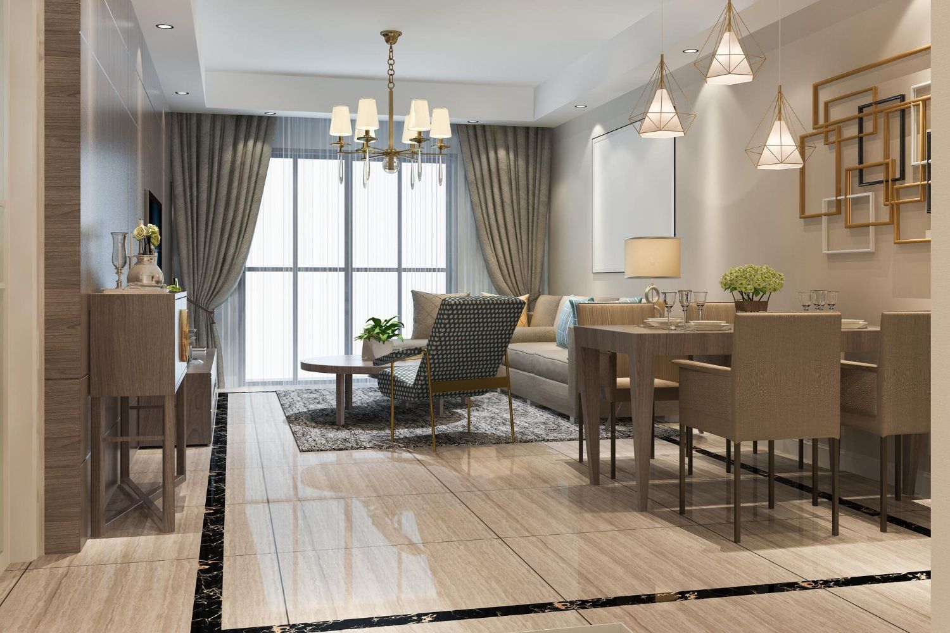Custom Multi-Generational Home Construction in Bend, Oregon: Designing for the Whole Family
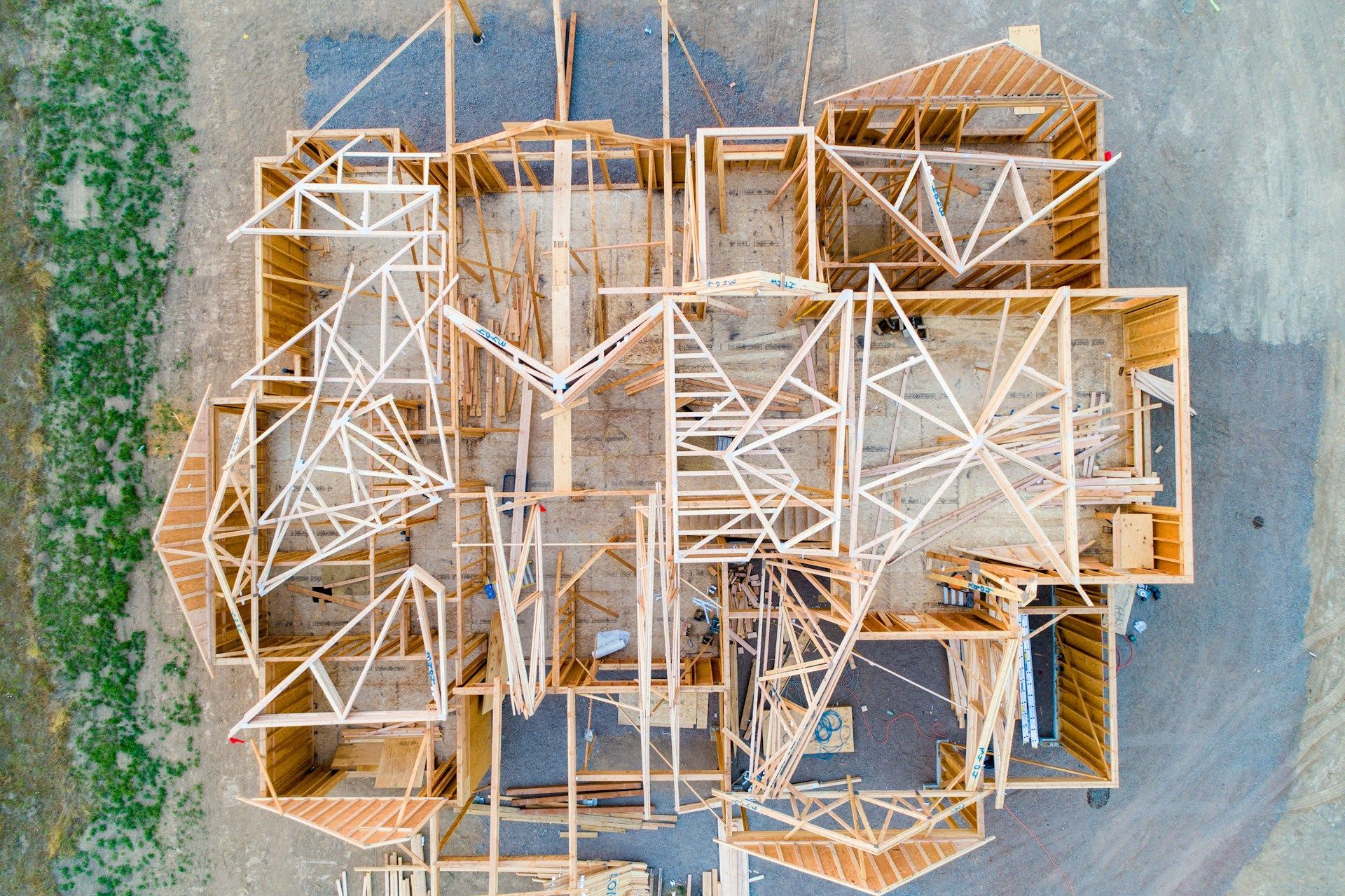
As more families strive to live together under one roof, the demand for multi-generational custom homes has taken off in recent years. A multi-generational home is thoughtfully designed and constructed to accommodate the diverse needs of families spanning multiple generations, providing comfortable, accessible spaces that foster independence and togetherness for everyone. By adopting a multi-generational approach in your custom home build, you can create a nurturing living environment tailored to the unique requirements of each family member while ensuring long-term adaptability and flexibility.
In this article, we will explore the essential components of designing and constructing a custom multi-generational home in Bend, Oregon. We will delve into important aspects such as integrated yet private living spaces, accessible design features, and the incorporation of shared amenities to enhance convenience and promote family harmony. By understanding and implementing essential design principles tailored to multi-generational living, we will demonstrate how to create a balanced, functional, and beautiful living environment that truly caters to each member of your family.
Join us as we navigate the exciting world of custom multi-generational homes and discover how careful planning, innovative design, and expert craftsmanship can forge a harmonious living arrangement that benefits the entire family. Whether you are building a new home to accommodate aging parents, growing children, or simply seeking the flexibility to adapt to life's changes, our team of experienced custom home builders is committed to creating a space that balances privacy, accessibility, and togetherness, offering an unparalleled living experience for every generation.
Flexible Living Spaces: Creating Adaptability for Every Generation
A vital element in any multi-generational custom home is the presence of flexible living spaces that cater to the unique needs of each family member. These spaces are designed to provide privacy and comfort while at the same time remaining adaptable to accommodate evolving family dynamics.
When planning your custom home, consider creating separate zones or suites for each generation, complete with their own bedrooms, bathrooms, and living areas. This allows everyone to maintain a sense of independence and privacy while still being close enough to share quality time together in communal spaces like the kitchen and living room.
Moreover, keep the future in mind and opt for spaces that can be easily converted as family needs change. For example, ensure that rooms can transition from a nursery to a home office or from a guest room to a senior-friendly bedroom, with little to no structural adjustments.
Accessible Design: Ensuring Comfort for All Ages
Incorporating accessible design features into your custom multi-generational home allows for a seamless living experience for family members of all ages, including seniors and those with mobility challenges. By prioritizing accessibility, you help create a more comfortable and inclusive living environment for everyone.
Some key accessible design features to consider include wider doorways, no-threshold entrances, and grab bars in bathrooms. Additionally, leveraging ground-floor master suites, and implementing elevator options can go a long way in creating a more age-friendly home. Keep in mind the importance of lighting as well, utilizing both natural and artificial light sources to create a well-lit and visually appealing atmosphere for all occupants.
Shared Amenities: Enhancing Convenience and Family Connection
One of the joys of multi-generational living is the opportunity for families to enjoy shared amenities and spaces that foster connection and camaraderie. As you plan the layout of your custom home, consider how to create inviting, functional, and communal spaces where your entire family can come together.
Create spacious, open-concept kitchens and dining areas where multiple generations can share meal preparation and enjoy family dinners. Explore unique options like a home theatre or game room for all family members to bond and relax together. By integrating shared spaces within your custom home design, you foster a sense of belonging and togetherness among everyone under your roof.
Outdoor Living: Expanding Your Multi-Generational Home Beyond Its Walls
Outdoor living plays a crucial role in multi-generational custom homes, as it offers a versatile extension of your living spaces and provides valuable opportunities for bonding and relaxation. Thoughtfully designed outdoor areas should cater to diverse preferences and requirements while presenting a relaxing and comfortable setting.
When designing your outdoor space, consider including multi-functional features like covered patios, spacious decks, dining areas, and play zones for children. Incorporating accessibility features like ramps, sturdy handrails, and well-lit walkways can ensure your outdoor space remains functional and enjoyable for all ages.
Embracing the Benefits of a Custom Multi-Generational Home
Designing and constructing a custom multi-generational home in Bend, Oregon, presents an exciting opportunity to create a living environment that strikes the perfect balance between privacy, flexibility, and family harmony. By investing in flexible living spaces, accessible design features, shared amenities, and welcoming outdoor areas, you can construct a home that meets the diverse needs of your entire family.
Our team of expert
custom home builders in Oregon understands the unique challenges and benefits of multi-generational living and is committed to helping you create a comfortable, attractive, and adaptable space that serves your family for years to come. To start your journey towards constructing the perfect multi-generational custom home, reach out to Mountain High Builders today, and let us bring your dream home to life.


