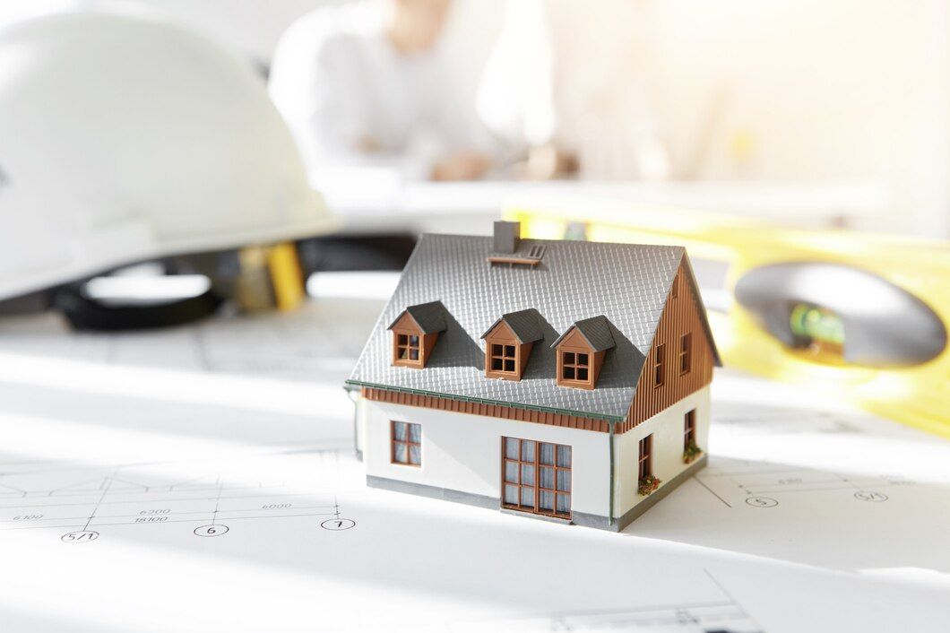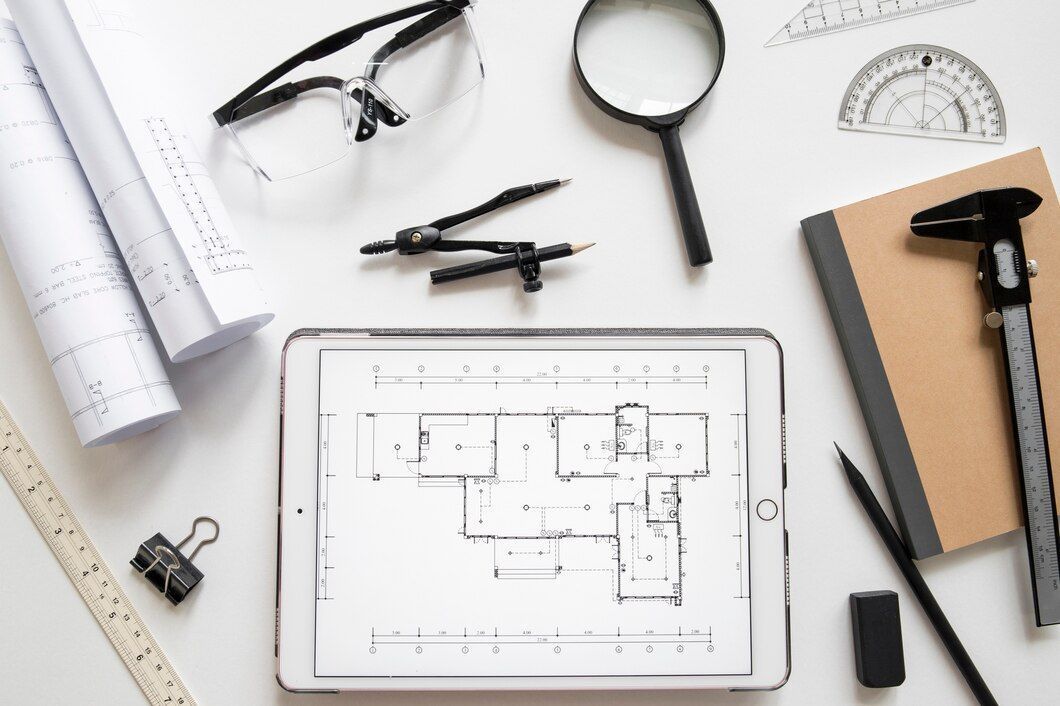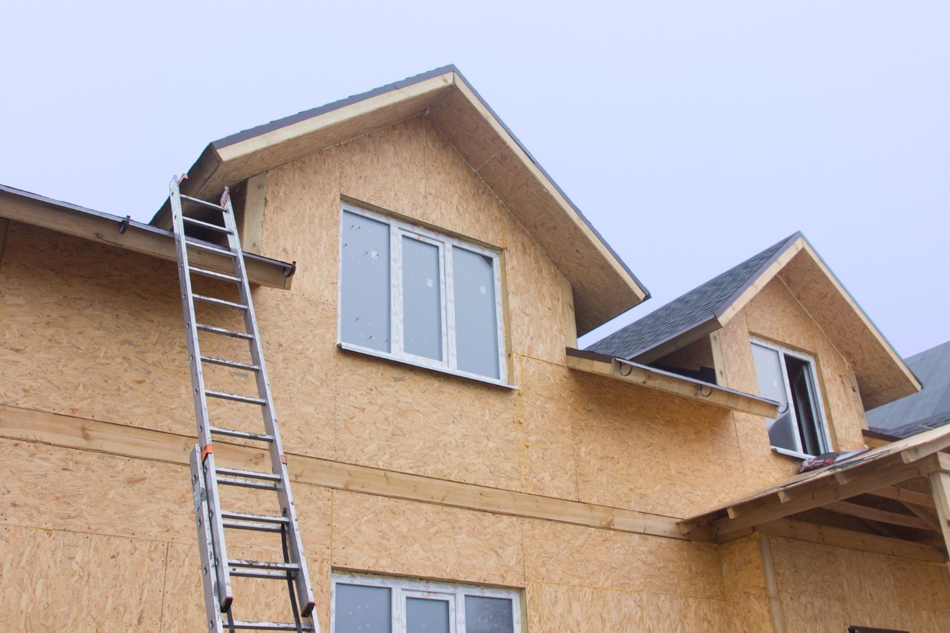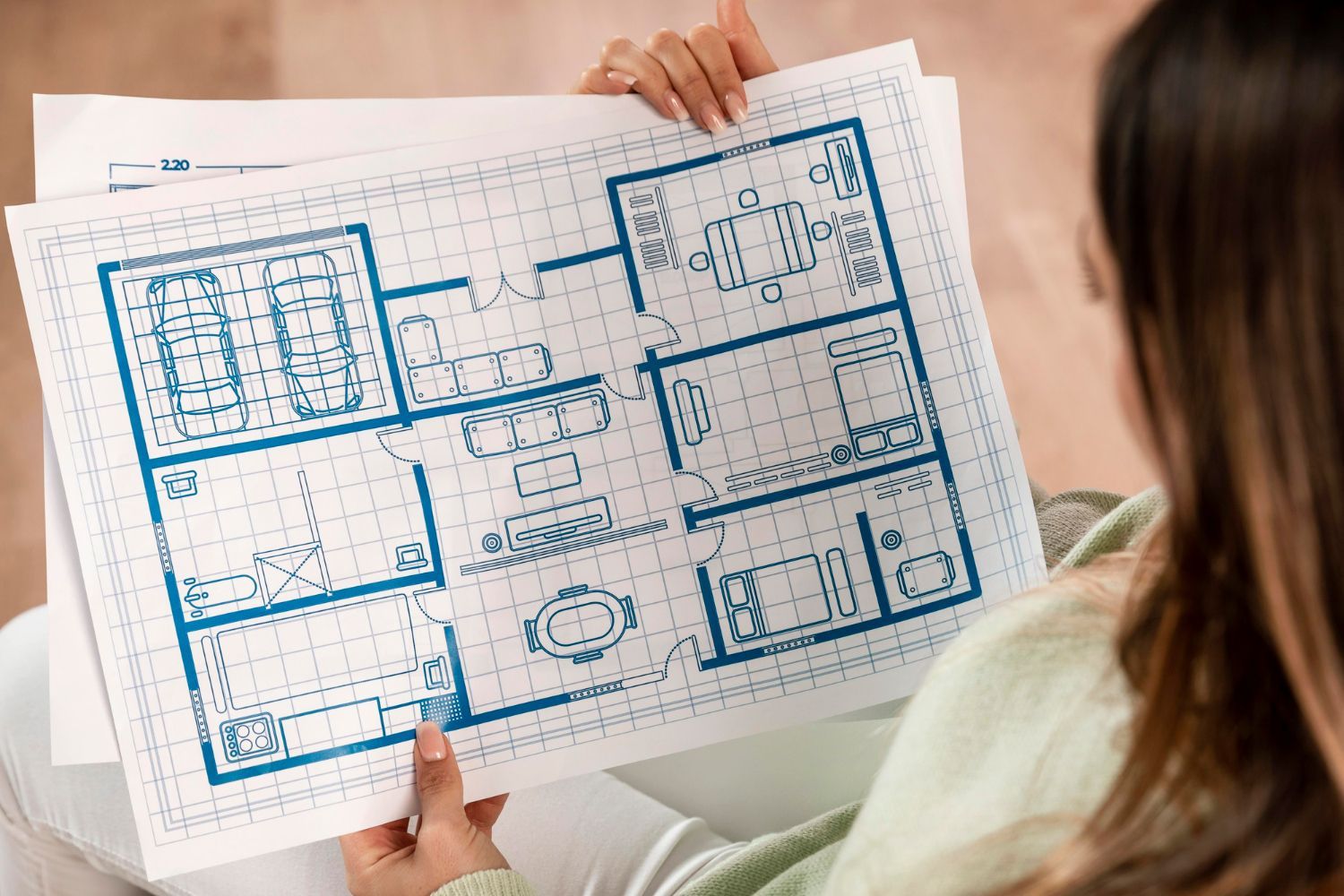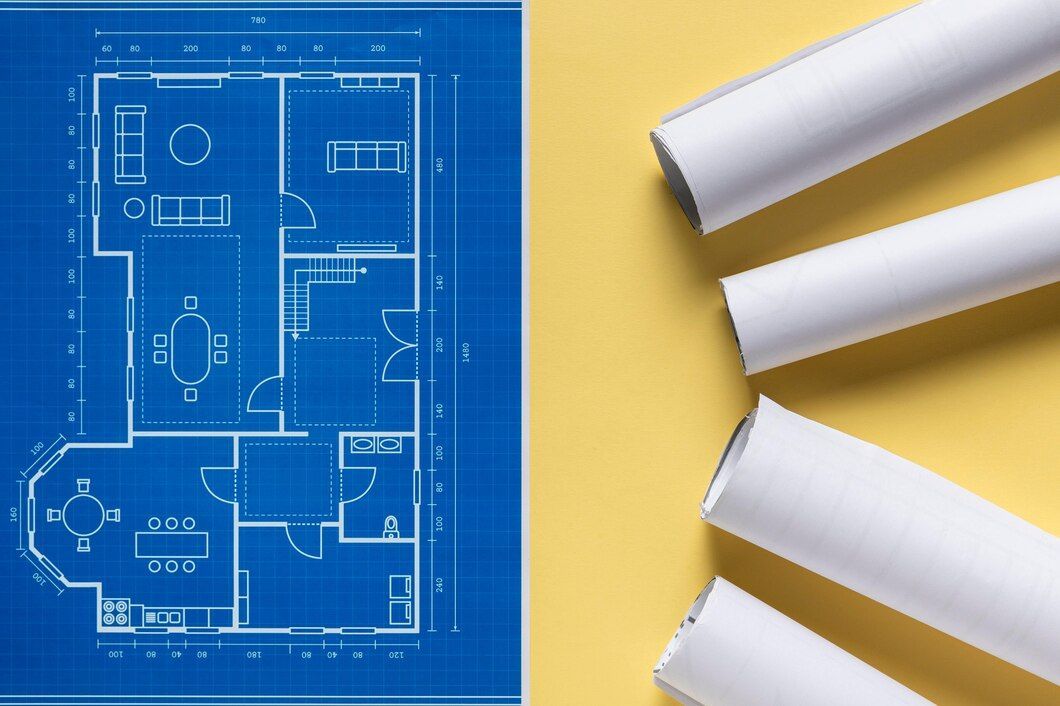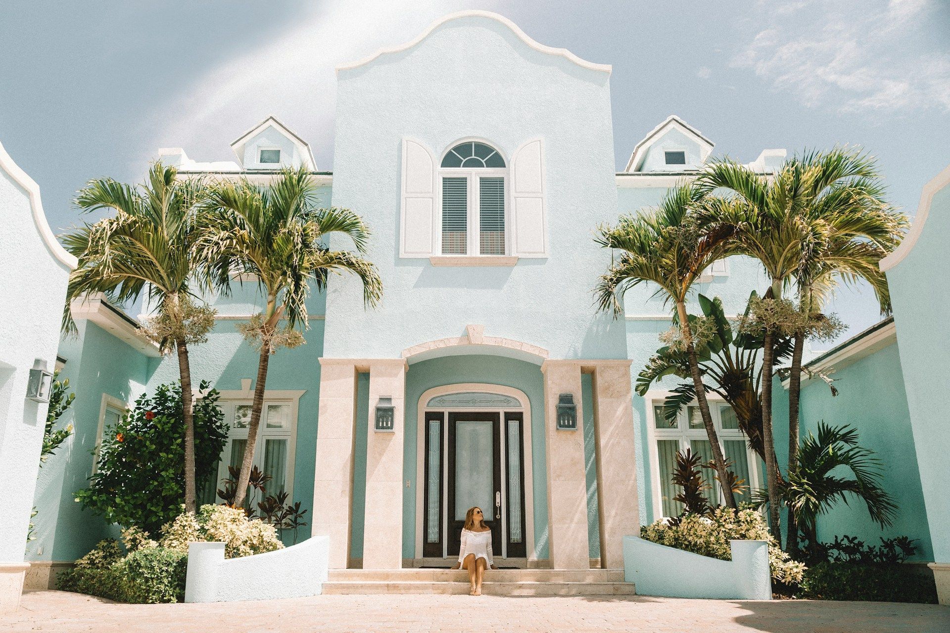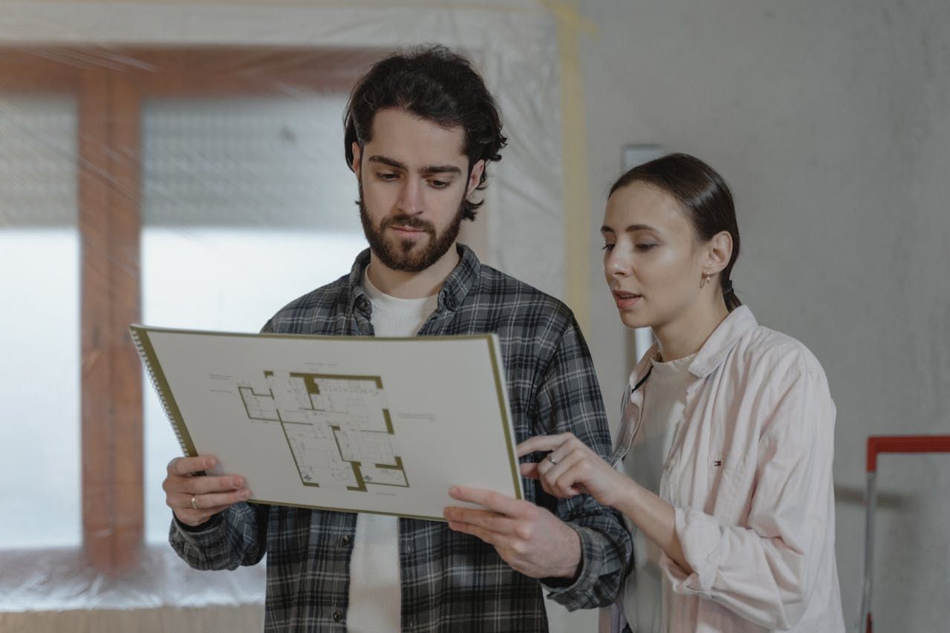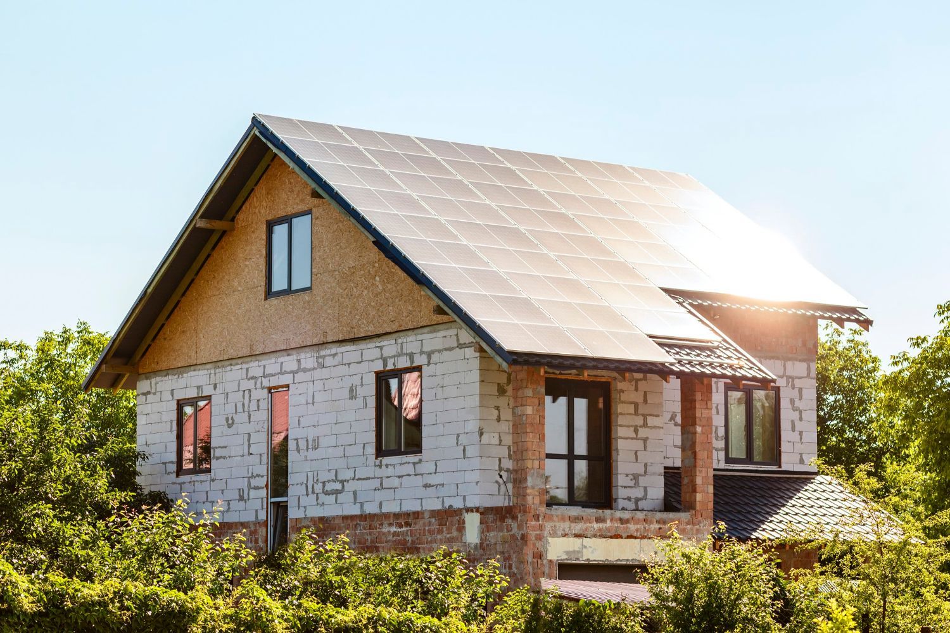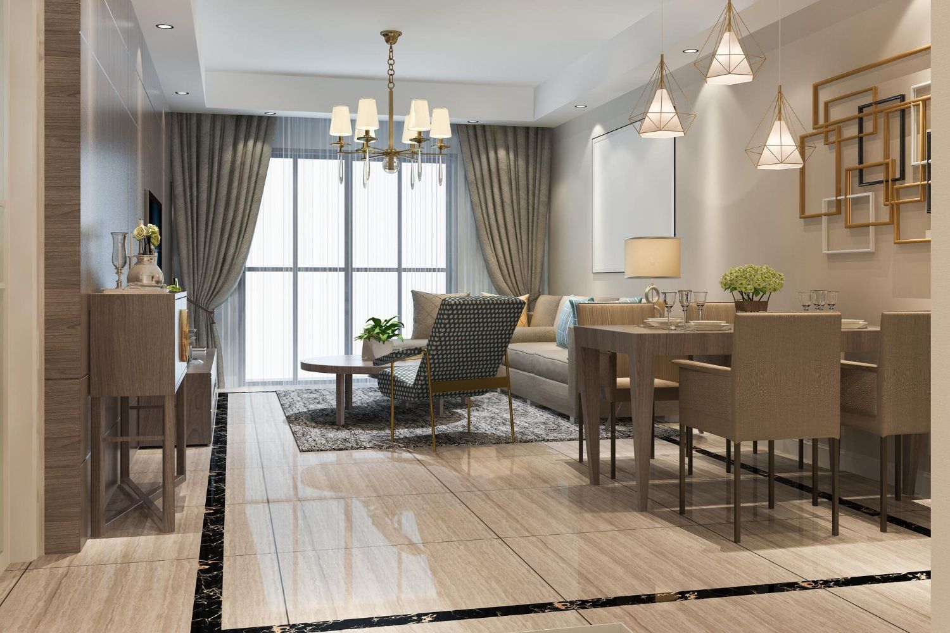541-815-0855
custom@mhbi.us
Creating an Accessible Custom Home for Aging in Place in Bend, Oregon
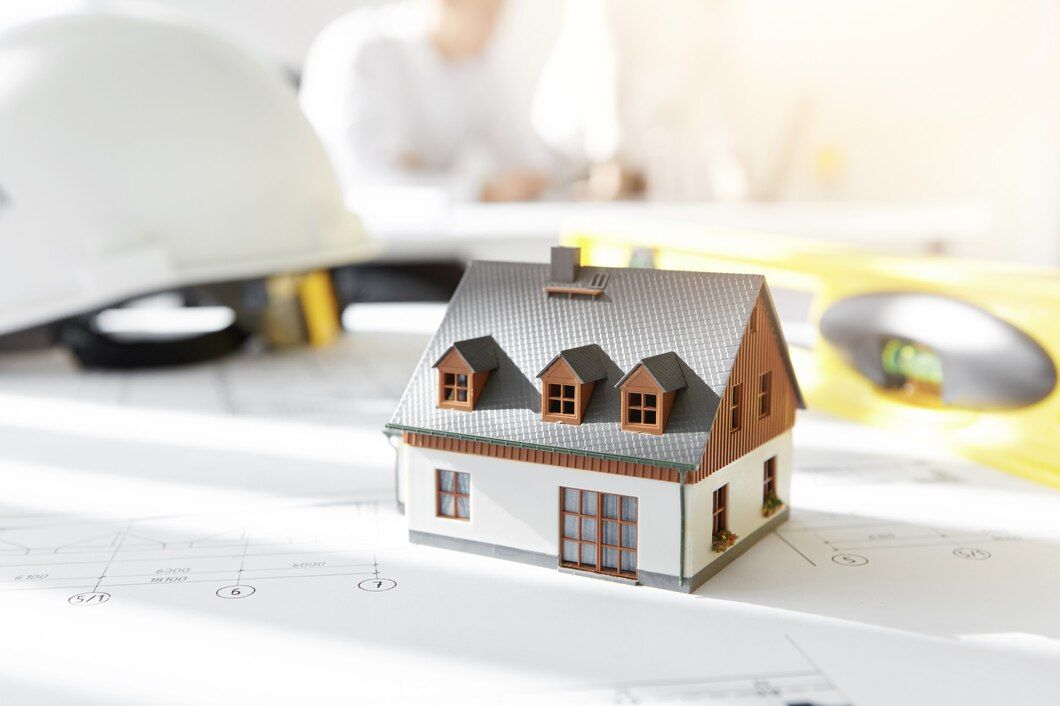
The concept of aging in place has gained traction in recent years as more homeowners are prioritizing the creation of comfortable, adaptable living spaces where they can gracefully transition into their twilight years. At its core, aging in place is about designing a custom home with accessibility, safety, and future needs in mind, allowing residents to maintain independence and enjoy their cherished environment for as long as possible. As custom home builders, we understand the importance of planning for the future, and we are committed to helping our clients develop beautiful, functional spaces that can cater to their evolving needs and preferences.
Developing a custom home with aging in place principles involves considering various factors and design elements that can enhance accessibility, comfort, and safety for all inhabitants - not just seniors. By incorporating thoughtful modifications and universal design features, an aging-in-place custom home can accommodate current and future residents of all ages and mobility levels, making for a truly welcoming and inclusive environment.
In this comprehensive guide, we will explore key design strategies and recommended features for creating an accessible custom home for aging in place in Bend, Oregon. From single-level living and wide doorways to slip-resistant flooring and smart technology, we will cover a wide range of concepts that contribute to a safe, comfortable, and stylish home where you can thrive at any stage of life.
Join us as we delve into the world of aging-in-place design and discover how to create a custom home that can evolve with you and ensure the long-term enjoyment of your beautiful, accessible sanctuary in Bend, Oregon.
1. Embracing Single-Level Living
One of the core principles of aging-in-place design is single-level living, which enables ease of access and minimizes the need for navigating stairs. Incorporating single-level living into your custom home design offers numerous advantages:
- Accessibility: A single-level home ensures easy, seamless access to all areas, accommodating wheelchairs, mobility scooters, or other assistive devices if needed.
- Safety: Eliminating stairs reduces the risk of falls, which are a leading cause of injury among seniors.
- Versatility: Single-level living appeals to individuals of all ages, making your home highly adaptable in the event of future resale.
When planning your custom home, consider an open-concept floor plan with spacious, well-connected living areas to maximize accessibility and natural flow throughout the home.
2. Enhancing Doorways and Hallways
Wide doorways and hallways are essential features for an aging-in-place custom home, facilitating easy movement and accommodating wheelchair or walker users:
- Doorway Width: Aim for doorways measuring at least 36 inches in width to allow ample room for wheelchairs or other mobility aids.
- Hallway Clearance: Hallways should be a minimum of 42 inches wide to ensure safe, comfortable passage for individuals with assistive devices.
- Lever Handles: Opt for lever-style door handles rather than knobs, as they are more accessible for those with limited grip strength or dexterity issues.
3. Prioritizing Accessible and Safe Bathrooms
Bathrooms are critical areas to focus on when designing a custom home for aging in place, as they can often present significant accessibility and safety challenges for seniors. Consider these features for a comfortable and accessible bathroom design:
- Zero-Threshold Showers: Install curbless, zero-threshold showers with slip-resistant flooring, making entry and exit easier and safer.
- Grab Bars: Strategically placed grab bars in the shower, bathtub, and near the toilet can provide crucial support for seniors and prevent falls.
- Raised Toilets: Consider installing raised-height toilets or wall-mounted models with adjustable heights to improve comfort and accessibility for people with mobility challenges.
- Accessible Vanities and Sinks: Opt for vanity countertops that accommodate knee clearance for seated users, and install lever-handled faucets for easier use.
4. Integrating Smart Home Technology
Incorporating smart home technology into your custom home design can enhance the aging-in-place experience by improving accessibility, convenience, and safety:
- Voice Control: Integrate voice-controlled smart speakers and digital assistants, such as Amazon Echo or Google Home, to enable the effortless control of lighting, temperature, and other devices.
- Remote Monitoring: Utilize smart security systems and cameras to remotely monitor your home's exterior, enhancing safety and giving peace of mind.
- Automated Lighting: Motion sensors and timed lighting can improve visibility and navigation throughout the home, reducing the risk of falls and accidents.
- Health Monitoring: Wearable health-monitoring devices can connect to your smart home system, ensuring the prompt response to emergencies or health-related events.
Building a Future-Proof Custom Home for Lifelong Enjoyment
Incorporating aging-in-place design principles into your custom home is a practical and forward-thinking decision that can ensure long-term comfort, accessibility, and enjoyment in your Bend, Oregon residence. From single-level floor plans and wide doorways to accessible bathrooms and smart home technology, thoughtful design choices can facilitate a safer, more adaptable living environment for residents at any stage of life.
As your trusted custom home builders, we are dedicated to helping you create an intuitively designed residence that meets your unique needs and allows you to fully enjoy your cherished environment for years to come. Reach out to our team today to discuss your vision for a future-proof, aging-in-place
custom home in Oregon.
Are you planning to renovate your home?

Mountain High Builders strives to build exceptional homes for our clients, alongside strong relationships that last a lifetime.
Contact us
Phone: 541-815-0855
Email: custom@mhbi.us
Address: Square Loop, 1012 SE
Cleveland Ave #5, Bend, OR 97702
Menu
All Rights Reserved |
All Rights Reserved | Mountain High Builders


