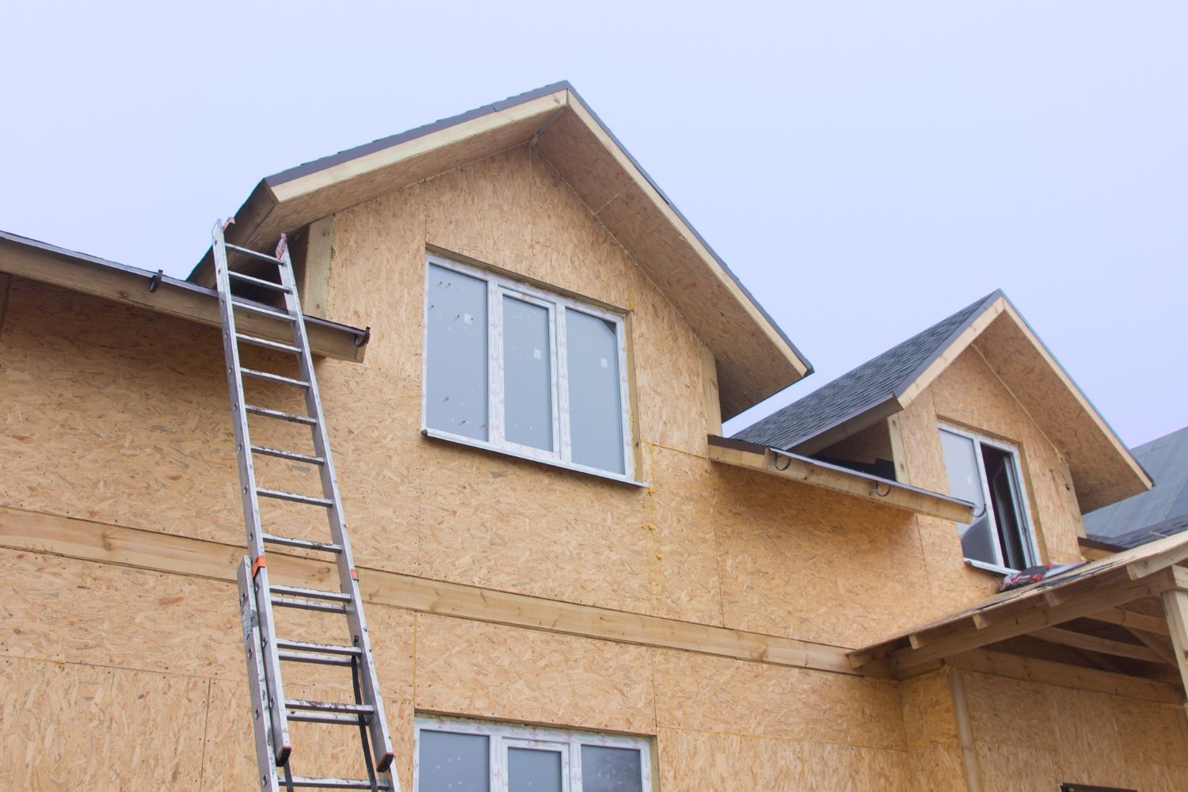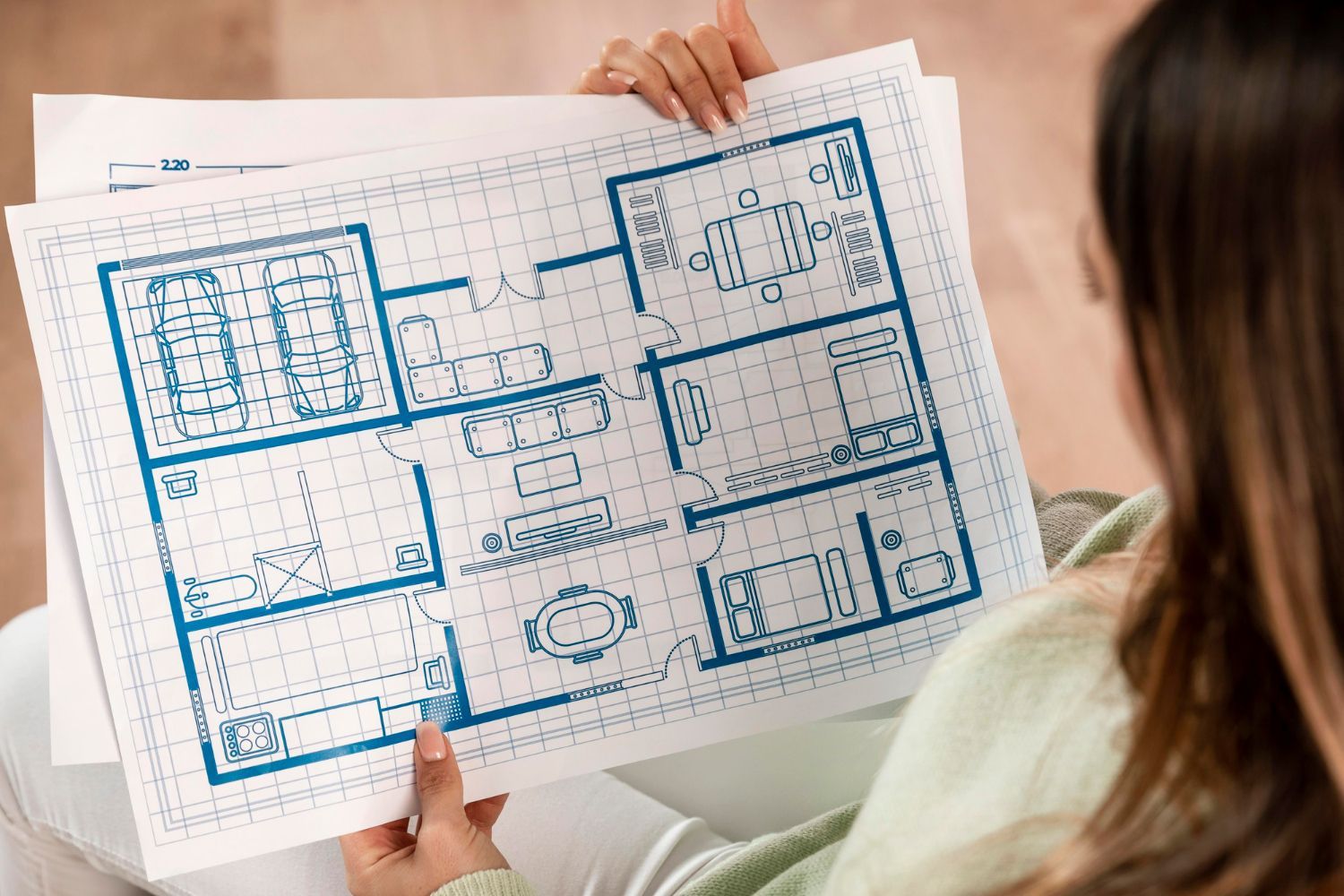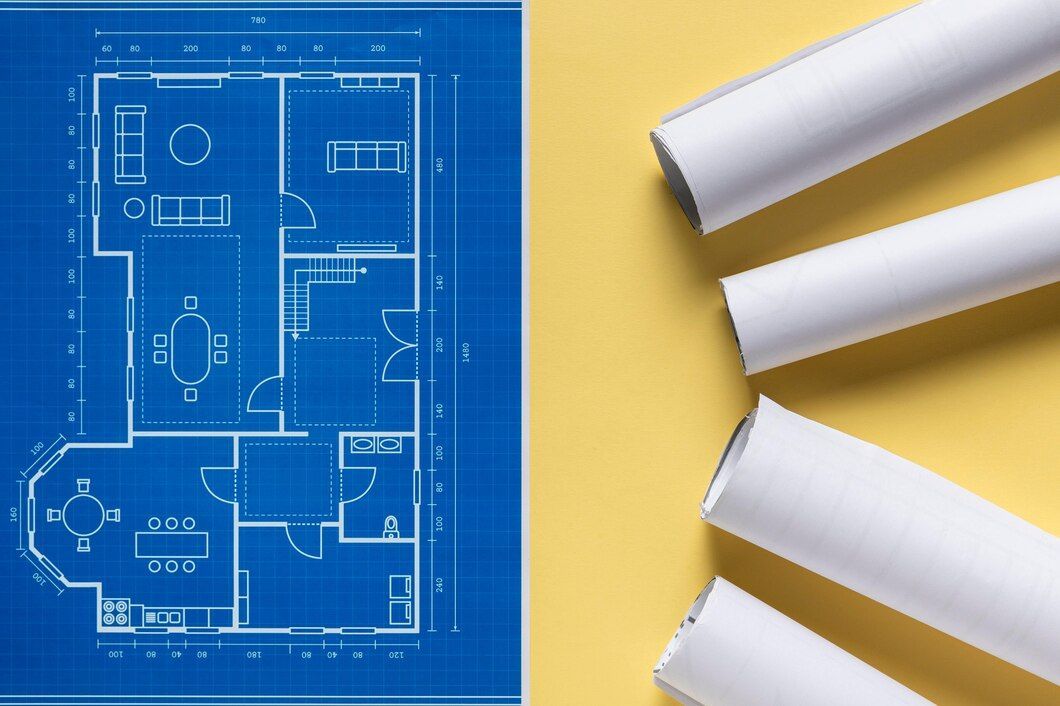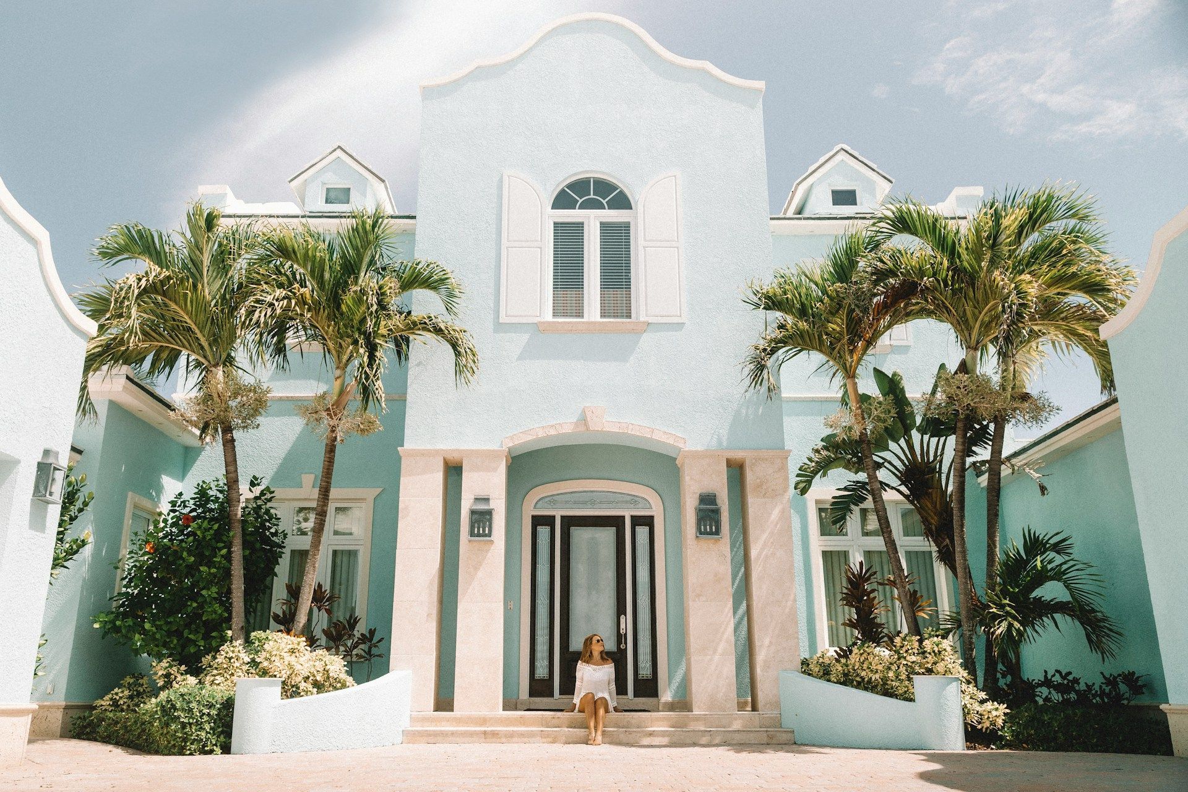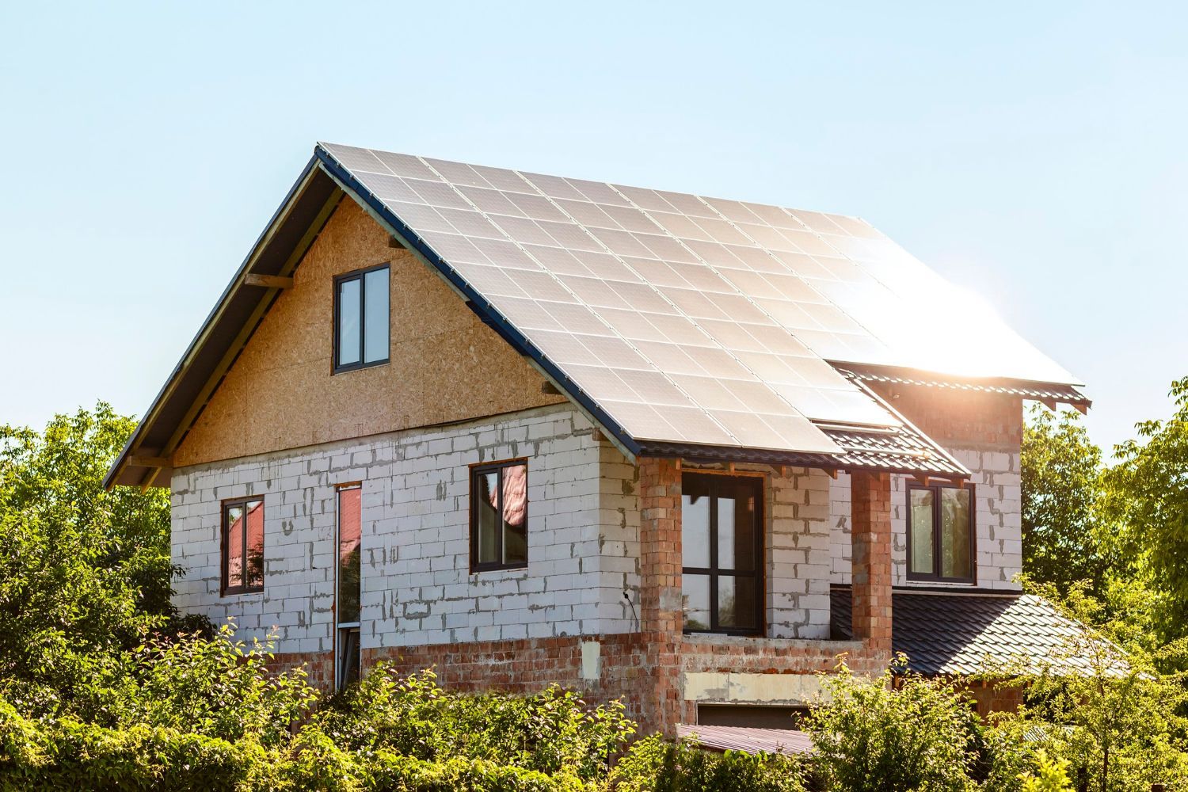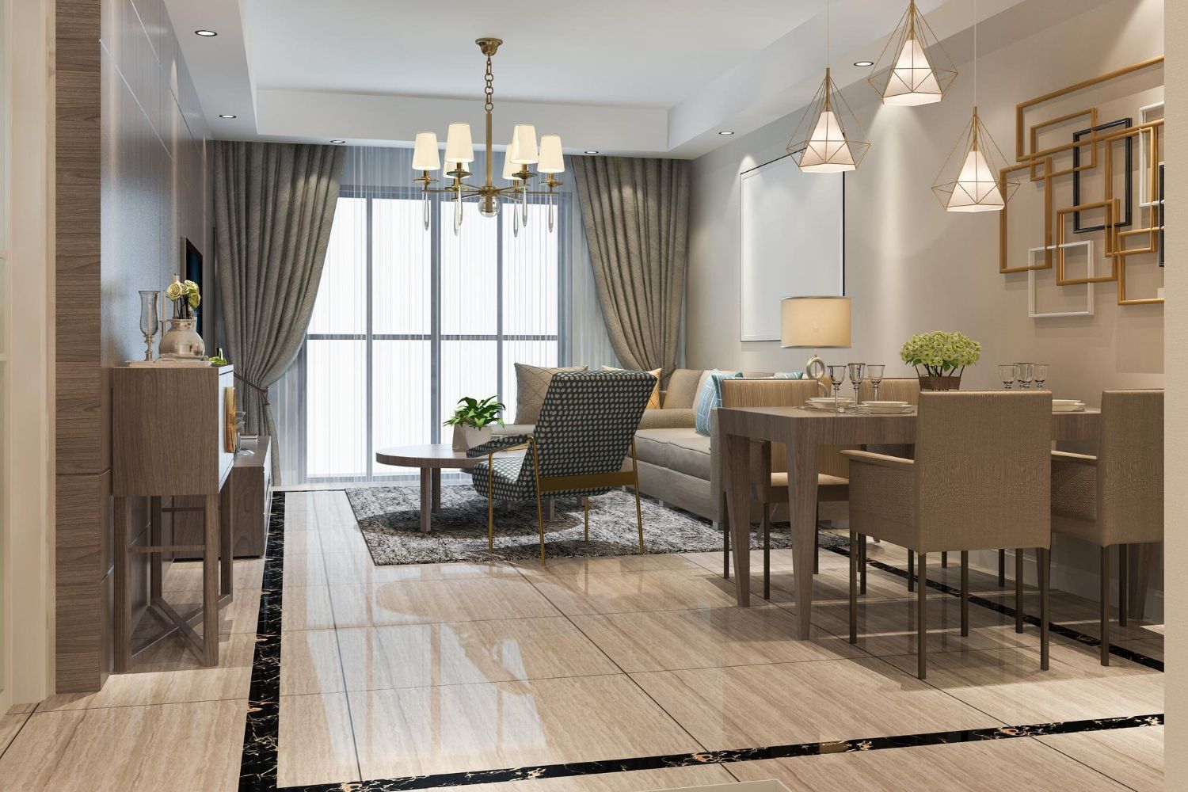541-815-0855
custom@mhbi.us
Discover the Benefits of Open Floor Plans in Modern Homes
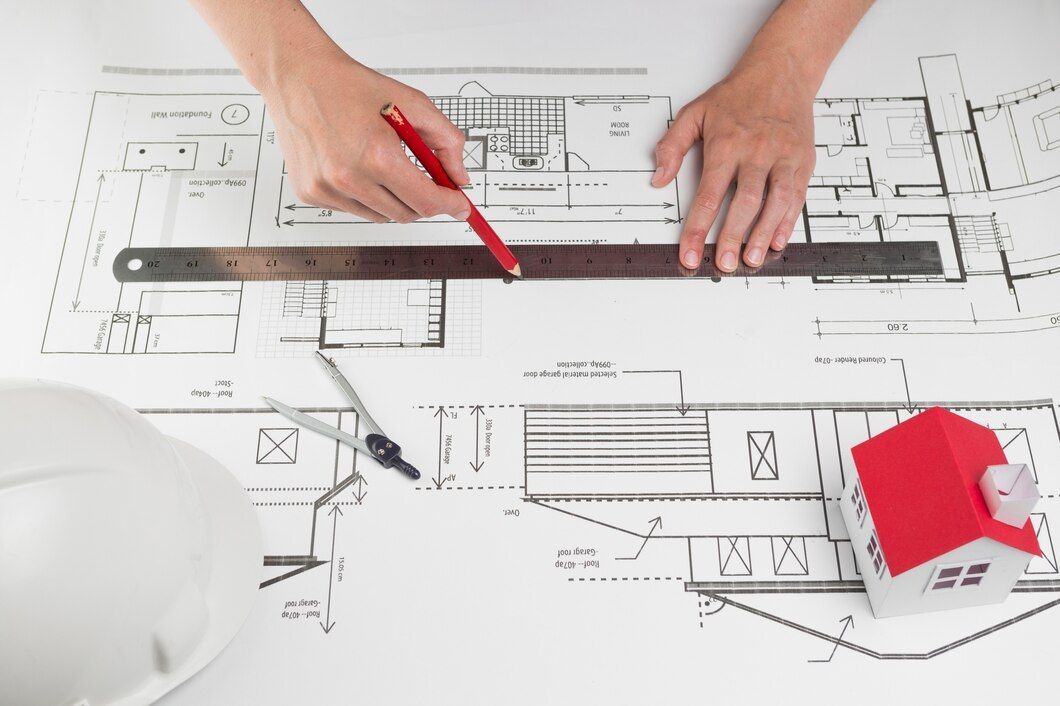
When designing modern homes, an open floor plan has become a favorite choice for many homeowners. This layout connects different living spaces without the use of walls or barriers, creating a seamless flow throughout the home. As we build custom homes, we see firsthand how effective open floor plans are in catering to the needs and preferences of today's families.
Open floor plans make it easy to encourage interaction and togetherness. By having the kitchen, dining, and living areas in one large, open space, family members can engage with each other while doing different activities. Whether parents are cooking dinner while children do homework, or friends gather around for a movie night, an open floor plan makes these interactions simple and frequent.
Additionally, open floor plans enhance the feeling of spaciousness in a home. With fewer walls blocking the view, natural light flows freely from one area to another, making the home feel brighter and larger. This also helps in creating versatile spaces that can be adapted to different needs and activities without the constraints of traditional room divisions.
The benefits continue, offering flexibility in how the space is used and boosting the home's overall value, making open floor plans a smart choice for many.
Enhancing Social Interaction and Family Time
One of the most significant benefits of open floor plans is how they foster social interaction and family time. With fewer walls dividing the space, family members can easily engage with each other while performing different activities. Whether someone is cooking in the kitchen, another is watching TV in the living room, or kids are doing homework at the dining table, everyone remains connected. This setup encourages more conversations and shared experiences, making family bonds stronger.
Additionally, open floor plans are fantastic for hosting gatherings. When friends and extended family come over, the open space allows guests to move around freely and comfortably. Without the barriers of walls, the host can prepare food in the kitchen while still participating in conversations and activities in the living area. This fluidity makes social gatherings more enjoyable and inclusive for everyone involved.
Maximizing Natural Light and Space
Another notable advantage of open floor plans is the maximization of natural light and the feeling of spaciousness they provide. With fewer walls to block light, sunlight can easily flood the entire living area, making the home feel brighter and more welcoming. Large windows in the living or dining area can illuminate the kitchen space as well, reducing the need for artificial lighting during the day.
Additionally, the absence of interior walls creates an uninterrupted flow that gives the impression of a larger space. Even smaller homes can feel roomy and less confined when adopting an open floor plan. This openness allows for creative furnishing and decoration, as you are not restricted by room divisions. Homeowners can place furniture in a way that complements the flow of natural light, enhancing both aesthetics and functionality.
Flexibility and Versatility in Home Design
Open floor plans offer unmatched flexibility and versatility in home design. The large, unobstructed areas make it easy to adapt and change the space to fit your family's needs. Furniture arrangements can be modified without the limitations of walls getting in the way. If you need a play area for young kids that later transforms into a study space as they grow, an open floor plan allows for these transitions seamlessly.
Additionally, an open floor plan makes integrating multifunctional furniture and storage solutions simple. Moveable islands in kitchens, fold-out desks, and versatile sofa arrangements all work well in an open concept. These options are great for optimizing space and functionality, making daily activities more convenient and enjoyable. The adaptability of an open floor plan helps you make the most of your living space, regardless of how your needs might change over time.
Boosting Property Value and Market Appeal
Investing in an open floor plan can significantly boost your home's property value and market appeal. Many homebuyers today look for modern conveniences and versatile living spaces, making open floor plans highly desirable. When it comes time to sell, homes with open layouts often attract more interest and can command higher prices compared to those with traditional layouts.
Moreover, open floor plans can make smaller homes appear more spacious and inviting, broadening their appeal to a wider range of potential buyers. The improved natural light, enhanced social setting, and flexible design all contribute to creating a home that stands out in the real estate market. These factors not only offer immediate benefits for your living experience but also serve as a valuable investment for the future.
Conclusion
Incorporating an open floor plan into modern homes offers countless benefits that align with both practical needs and aesthetic desires. The increased social interaction and family time, enhanced natural light, flexible design options, and boosted property value are just a few of the many advantages this layout provides. Open floor plans create a welcoming environment that adapts to the unique requirements of each family, making them a popular choice for many homeowners.
If you're considering building a custom home and are curious about how an open floor plan might benefit you, we're here to help. At Mountain High Builders, we specialize in creating homes that reflect your vision and meet your needs. Contact us, your
custom home builder in Bend, Oregon, to explore how we can build the perfect home for you.
Are you planning to renovate your home?

Mountain High Builders strives to build exceptional homes for our clients, alongside strong relationships that last a lifetime.
Contact us
Phone: 541-815-0855
Email: custom@mhbi.us
Address: Square Loop, 1012 SE
Cleveland Ave #5, Bend, OR 97702
Menu
All Rights Reserved |
All Rights Reserved | Mountain High Builders




